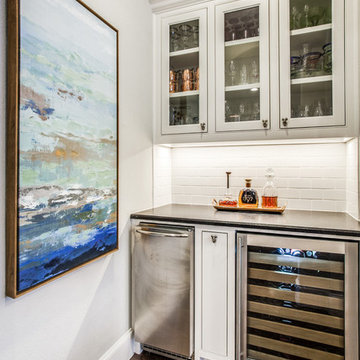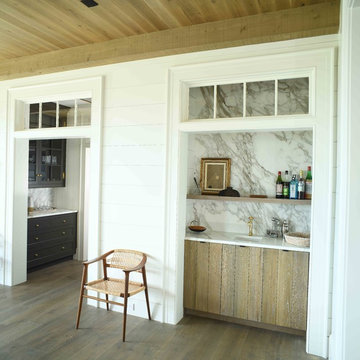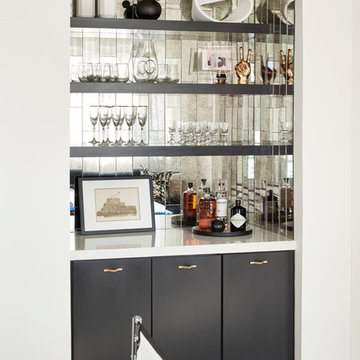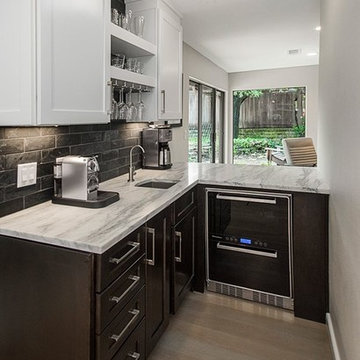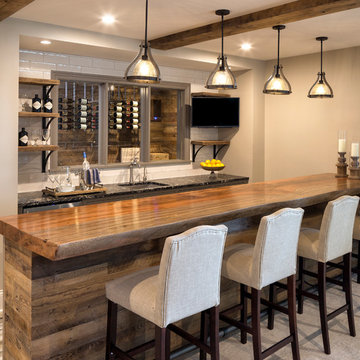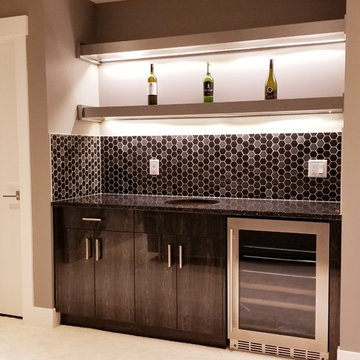Idées déco de bars de salon
Trier par :
Budget
Trier par:Populaires du jour
2861 - 2880 sur 131 818 photos
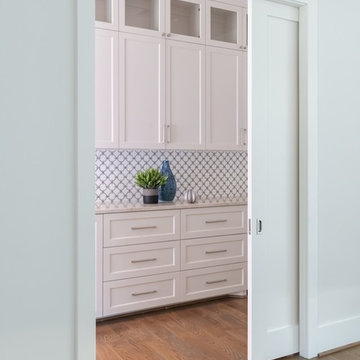
This contemporary North Dallas home came a long way from it’s original 1980’s layout and design. We renovated the house completely, added a second story and heightened the ceilings from the original 8 foot height to a soaring 10 feet. Sleek materials have been used to represent a soft contemporary, yet slightly edgy vibe in each of the 5 bathrooms. Each bath has it’s own unique personality and was designed using sustainable materials, with the exception of the powder bath’s marble floors.
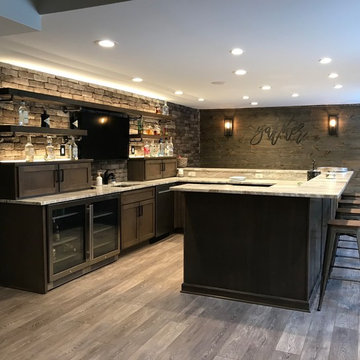
This Rochester Hills finished basement is a fan favorite of 2018! What's not to love? Built in cabinet units, in-beam ceilings, full bar with a wrap around two-tier island and seating.. Oh man. A spare bedroom holds bunk beds that will really come in handy for your kid's sleepovers. The sitting room has a theater system built in and an entertainment center built specifically around their movie screen.
Trouvez le bon professionnel près de chez vous
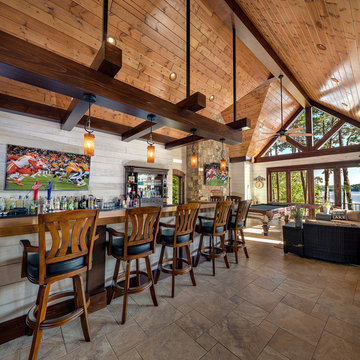
Aaron Commercial Photography
Idée de décoration pour un bar de salon craftsman.
Idée de décoration pour un bar de salon craftsman.

Inspiration pour un bar de salon linéaire traditionnel de taille moyenne avec un évier encastré, un placard avec porte à panneau encastré, des portes de placard blanches, un plan de travail en quartz modifié, une crédence bleue, une crédence en carreau de porcelaine, un sol en travertin, un sol beige et un plan de travail blanc.
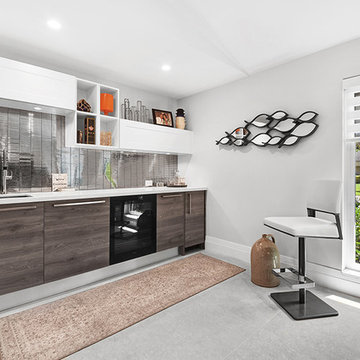
Daniel Grill Images, LLC
Idée de décoration pour un bar de salon avec évier linéaire minimaliste en bois brun de taille moyenne avec un évier posé, un plan de travail en quartz modifié, une crédence en dalle métallique, un sol en carrelage de porcelaine, un sol gris et un plan de travail blanc.
Idée de décoration pour un bar de salon avec évier linéaire minimaliste en bois brun de taille moyenne avec un évier posé, un plan de travail en quartz modifié, une crédence en dalle métallique, un sol en carrelage de porcelaine, un sol gris et un plan de travail blanc.
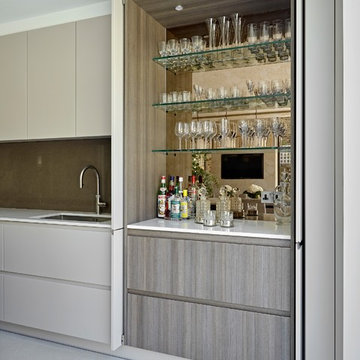
Tailored Living
Idée de décoration pour un bar de salon avec évier linéaire design avec un évier encastré, un placard à porte plane, des portes de placard grises, une crédence miroir, un sol gris et un plan de travail blanc.
Idée de décoration pour un bar de salon avec évier linéaire design avec un évier encastré, un placard à porte plane, des portes de placard grises, une crédence miroir, un sol gris et un plan de travail blanc.

Two cabinets and two floating shelves were used to turn this empty space into the perfect wet bar in the recreation room. Featuring integrated shelving lighting and a mini fridge, this couple will be able to host friends and family for multiple parties and holidays to come.
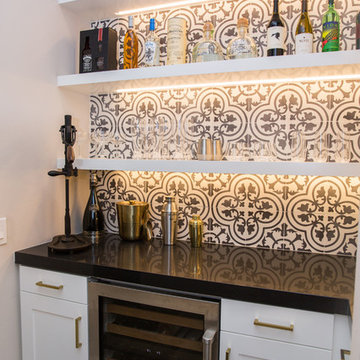
We loved designing this Racho Santa Fe Farms home! Black, white, and gold are one of my absolute favorite color combinations. For this project, we really wanted to incorporate unique elements to give it a "wow" factor, such as this gold leaf coffee table, circular breakfast nook benches, and unique patterns. If you're looking for an interior designer to help you upgrade your home style, give us a call!

Photos @ Eric Carvajal
Réalisation d'un petit bar de salon avec évier linéaire vintage en bois brun avec un évier encastré, un placard à porte plane, une crédence en feuille de verre, un sol multicolore, un plan de travail blanc et un sol en ardoise.
Réalisation d'un petit bar de salon avec évier linéaire vintage en bois brun avec un évier encastré, un placard à porte plane, une crédence en feuille de verre, un sol multicolore, un plan de travail blanc et un sol en ardoise.
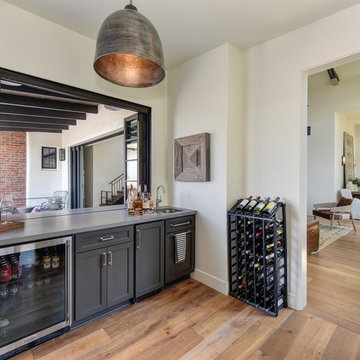
Glenn Rose Photography
Idées déco pour un bar de salon avec évier linéaire classique avec un évier encastré, un placard à porte shaker, des portes de placard grises, un sol en bois brun et un plan de travail gris.
Idées déco pour un bar de salon avec évier linéaire classique avec un évier encastré, un placard à porte shaker, des portes de placard grises, un sol en bois brun et un plan de travail gris.

Joshua Caldwell
Cette photo montre un très grand bar de salon avec évier montagne en U et bois brun avec un évier posé, un placard avec porte à panneau encastré, une crédence marron, une crédence en bois, un sol gris et un plan de travail marron.
Cette photo montre un très grand bar de salon avec évier montagne en U et bois brun avec un évier posé, un placard avec porte à panneau encastré, une crédence marron, une crédence en bois, un sol gris et un plan de travail marron.
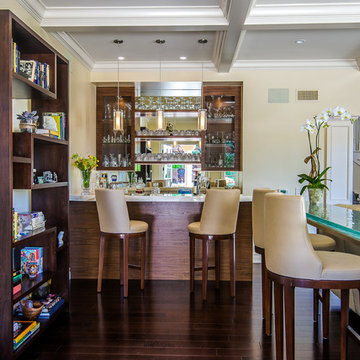
The wood is a flat-cut walnut, run horizontally. The bar was redesigned in the same wood with onyx countertops. The open shelves are embedded with LED lighting.
The clients also wanted to be able to eat dinner in the room while watching TV but there was no room for a regular dining table so we designed a custom silver leaf bar table to sit behind the sectional with a custom 1 1/2" Thinkglass art glass top.
We also designed a custom walnut display unit for the clients books and collectibles as well as four cocktail table /ottomans that can easily be rearranged to allow for the recliners.
New dark wood floors were installed and a custom wool and silk area rug was designed that ties all the pieces together.
We designed a new coffered ceiling with lighting in each bay. And built out the fireplace with dimensional tile to the ceiling.
The color scheme was kept intentionally monochromatic to show off the different textures with the only color being touches of blue in the pillows and accessories to pick up the art glass.
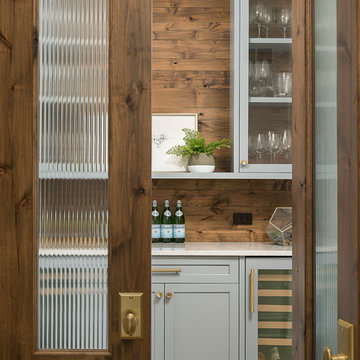
This large kitchen was desperately needing a refresh. It was far to traditional for the homeowners taste. Additionally, there was no direct path to the dining room as you needed to enter through a butlers pantry. I opened up two doorways into the kitchen from the dining room, which allowed natural light to flow in. The former butlers pantry was then sealed up and became part of the formerly to small pantry. The homeowners now have a 13' long walk through pantry, accessible from both the new bar area and the kitchen.
Idées déco de bars de salon
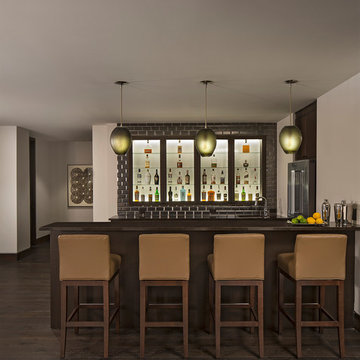
Photos by Beth Singer
Architecture/Build: Luxe Homes Design Build
Idée de décoration pour un grand bar de salon design en U avec des tabourets, un évier encastré, un plan de travail en quartz modifié, une crédence grise, une crédence en dalle métallique, parquet foncé et un sol marron.
Idée de décoration pour un grand bar de salon design en U avec des tabourets, un évier encastré, un plan de travail en quartz modifié, une crédence grise, une crédence en dalle métallique, parquet foncé et un sol marron.
144
