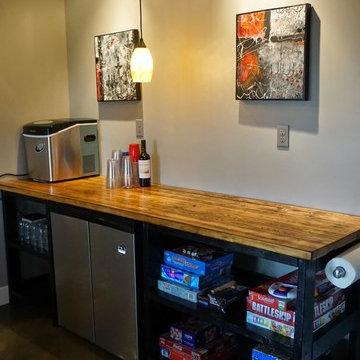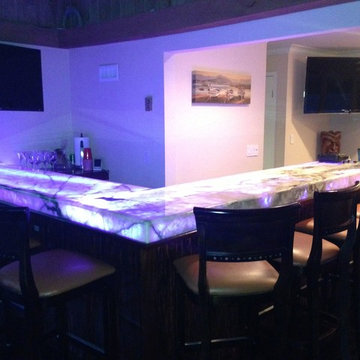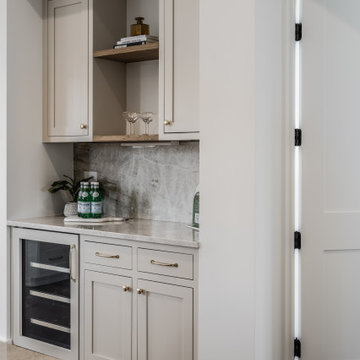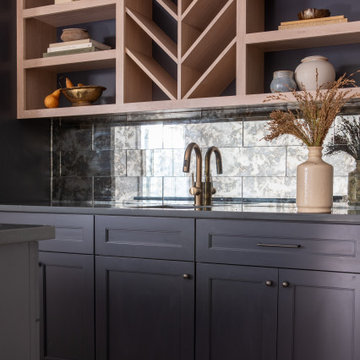Idées déco de bars de salon
Trier par :
Budget
Trier par:Populaires du jour
2801 - 2820 sur 132 312 photos
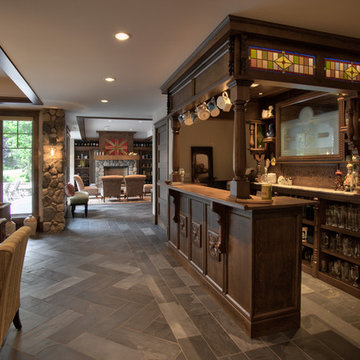
Saari & Forrai
Idée de décoration pour un grand bar de salon tradition en U et bois foncé avec des tabourets, un placard sans porte et un sol en ardoise.
Idée de décoration pour un grand bar de salon tradition en U et bois foncé avec des tabourets, un placard sans porte et un sol en ardoise.
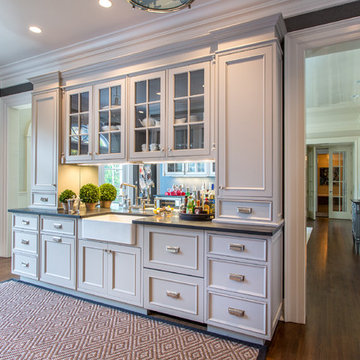
Dan Murdoch, Murdoch & Company, Inc.
Réalisation d'un petit bar de salon avec évier linéaire tradition avec un placard à porte affleurante, des portes de placard blanches, un plan de travail en surface solide, une crédence miroir, parquet foncé et un sol marron.
Réalisation d'un petit bar de salon avec évier linéaire tradition avec un placard à porte affleurante, des portes de placard blanches, un plan de travail en surface solide, une crédence miroir, parquet foncé et un sol marron.

CAP Carpet & Flooring is the leading provider of flooring & area rugs in the Twin Cities. CAP Carpet & Flooring is a locally owned and operated company, and we pride ourselves on helping our customers feel welcome from the moment they walk in the door. We are your neighbors. We work and live in your community and understand your needs. You can expect the very best personal service on every visit to CAP Carpet & Flooring and value and warranties on every flooring purchase. Our design team has worked with homeowners, contractors and builders who expect the best. With over 30 years combined experience in the design industry, Angela, Sandy, Sunnie,Maria, Caryn and Megan will be able to help whether you are in the process of building, remodeling, or re-doing. Our design team prides itself on being well versed and knowledgeable on all the up to date products and trends in the floor covering industry as well as countertops, paint and window treatments. Their passion and knowledge is abundant, and we're confident you'll be nothing short of impressed with their expertise and professionalism. When you love your job, it shows: the enthusiasm and energy our design team has harnessed will bring out the best in your project. Make CAP Carpet & Flooring your first stop when considering any type of home improvement project- we are happy to help you every single step of the way.
Trouvez le bon professionnel près de chez vous
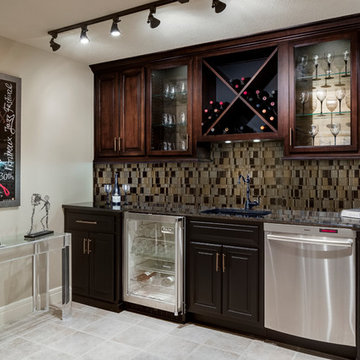
An inviting mix of black, faux painted, and glass front cabinets make this walk-up basement bar stand out. Splashes of the funky glass mosaic tile highlight other areas of this home, like the fireplace surround and custom build-ins. See more rooms from this whole-home remodel by Design Connection, Inc. | Kansas City Interior Designer http://www.designconnectioninc.com/portfolio/leawood-whole-house-decorating/
Design Connection, Inc. is the proud winner of the ASID (Association of Interior Design) Award of Excellence and award winner of the NARI (National Association Remodeling of the Remodeling Industry) for this home.
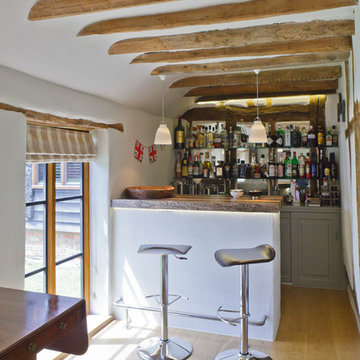
Idées déco pour un bar de salon parallèle campagne avec des tabourets, des portes de placard grises, parquet clair et un placard avec porte à panneau surélevé.
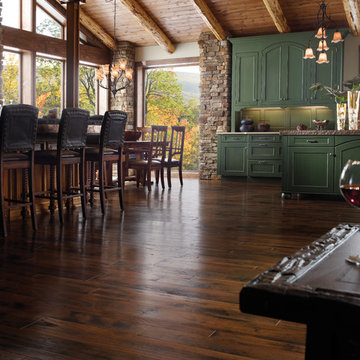
This cozy weekend getaway or second home is made for rest and relaxation with its stained bar and contrasting deep green cabinets.
Inspiration pour un bar de salon traditionnel.
Inspiration pour un bar de salon traditionnel.
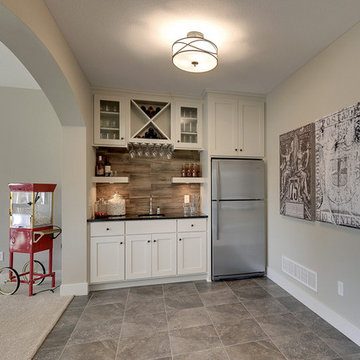
Home bar tucked away in the corner of this walk out basement. White cabinets and trendy wood look tile backsplash.
Photography by Spacecrafting
Cette image montre un grand bar de salon avec évier parallèle traditionnel avec un évier encastré, un placard avec porte à panneau encastré, des portes de placard blanches, une crédence marron et une crédence en carreau de porcelaine.
Cette image montre un grand bar de salon avec évier parallèle traditionnel avec un évier encastré, un placard avec porte à panneau encastré, des portes de placard blanches, une crédence marron et une crédence en carreau de porcelaine.
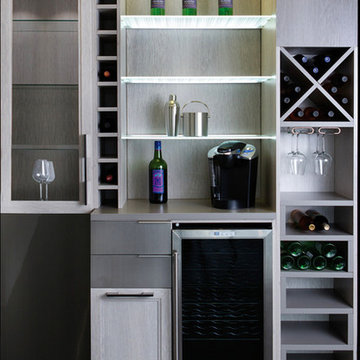
Floor-to-Ceiling Wine Bar
Exemple d'un petit bar de salon linéaire tendance avec aucun évier ou lavabo, un placard à porte plane, des portes de placard grises et un plan de travail en bois.
Exemple d'un petit bar de salon linéaire tendance avec aucun évier ou lavabo, un placard à porte plane, des portes de placard grises et un plan de travail en bois.
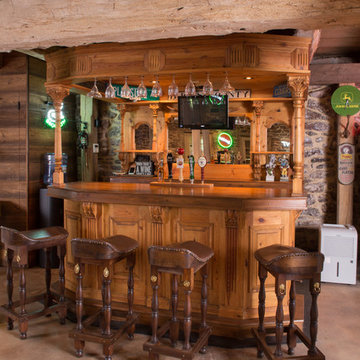
Idée de décoration pour un bar de salon parallèle champêtre en bois brun avec sol en béton ciré, des tabourets, un plan de travail en bois et un plan de travail marron.
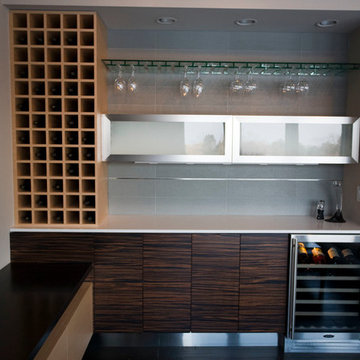
Cette photo montre un grand bar de salon avec évier linéaire moderne avec un placard à porte plane, des portes de placard marrons, un plan de travail en quartz modifié, une crédence grise et parquet foncé.
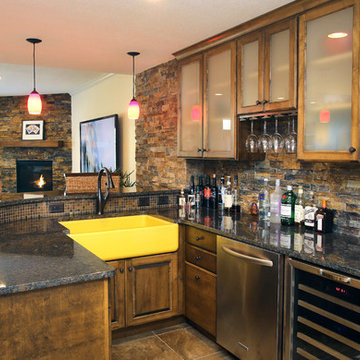
Greg Boll Photography © HomeFront
Idées déco pour un bar de salon classique en U et bois foncé avec des tabourets, une crédence multicolore et une crédence en carrelage de pierre.
Idées déco pour un bar de salon classique en U et bois foncé avec des tabourets, une crédence multicolore et une crédence en carrelage de pierre.
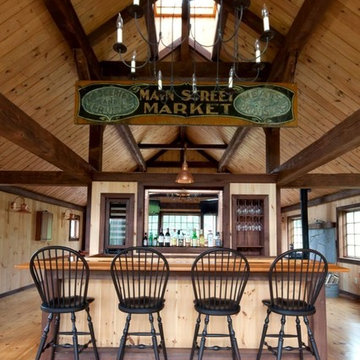
Yankee Barn Homes - The primary purpose of the upper level of the carriage house is for family and friends to gather for fun and relaxation. Some have likened it to the "ultimate man cave".
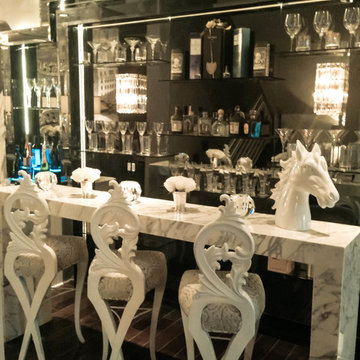
Luxury Wine Bar
Inspiration pour un bar de salon linéaire traditionnel de taille moyenne avec parquet foncé, des tabourets, plan de travail en marbre et un placard sans porte.
Inspiration pour un bar de salon linéaire traditionnel de taille moyenne avec parquet foncé, des tabourets, plan de travail en marbre et un placard sans porte.
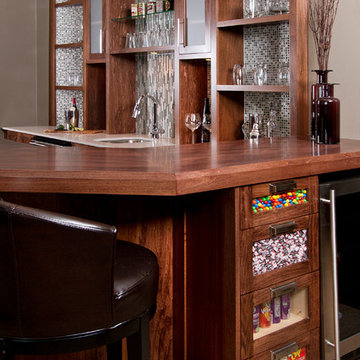
sethbennphoto.com ©2013
Cette image montre un bar de salon traditionnel en U et bois foncé avec moquette, des tabourets, un évier encastré, un placard à porte shaker, un plan de travail en bois, une crédence multicolore, une crédence en mosaïque et un plan de travail marron.
Cette image montre un bar de salon traditionnel en U et bois foncé avec moquette, des tabourets, un évier encastré, un placard à porte shaker, un plan de travail en bois, une crédence multicolore, une crédence en mosaïque et un plan de travail marron.

A balance of modern finishes with a traditional feel. The asymmetrical design makes this walk up bar aesthetically pleasing.
©Finished Basement Company.
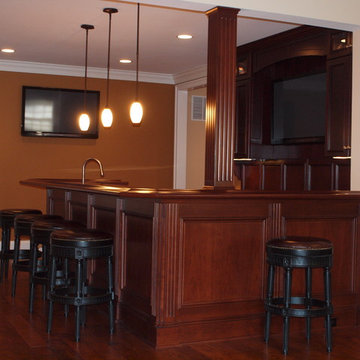
Designed by Reico Kitchen & Bath's Springfield, VA location, this traditional bar design features Masterpiece cabinets in Sonoma Cherry with a Cabernet finish.
Idées déco de bars de salon
141
