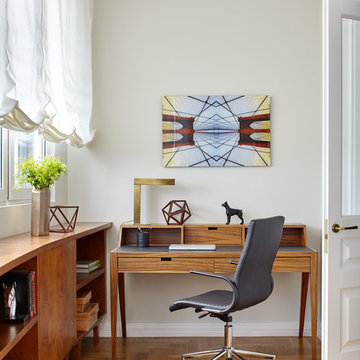Idées déco de bureaux
Trier par :
Budget
Trier par:Populaires du jour
701 - 720 sur 337 696 photos
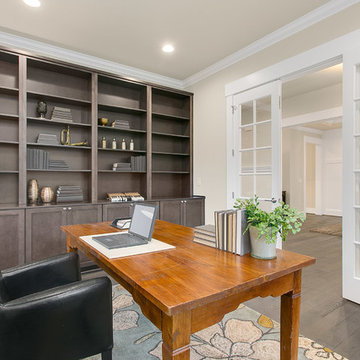
Réalisation d'un bureau craftsman de taille moyenne avec un mur beige, un sol en carrelage de porcelaine, aucune cheminée et un bureau indépendant.
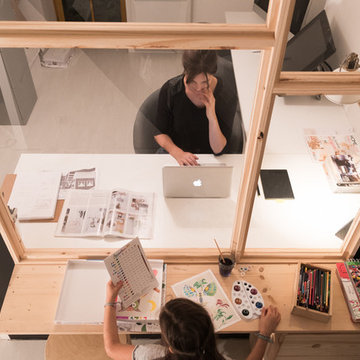
Création d'une verrière entre deux bureaux.
Crédit photo : Julien Lanard
Idées déco pour un petit bureau contemporain avec un mur blanc, sol en stratifié, aucune cheminée, un bureau indépendant et un sol blanc.
Idées déco pour un petit bureau contemporain avec un mur blanc, sol en stratifié, aucune cheminée, un bureau indépendant et un sol blanc.
Trouvez le bon professionnel près de chez vous
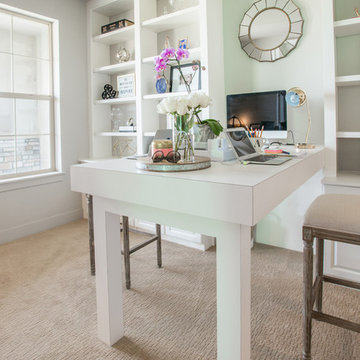
Libbie Holmes Photography
Exemple d'un bureau chic de taille moyenne avec un mur blanc, moquette, un bureau indépendant et un sol beige.
Exemple d'un bureau chic de taille moyenne avec un mur blanc, moquette, un bureau indépendant et un sol beige.
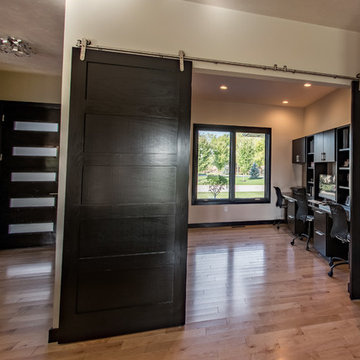
Réalisation d'un grand bureau design avec un mur beige, parquet clair, aucune cheminée, un bureau intégré et un sol marron.
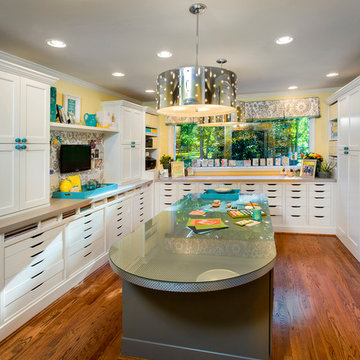
Robin Victor Goetz/RVGP
Cette image montre un bureau atelier traditionnel avec un mur jaune et un sol en bois brun.
Cette image montre un bureau atelier traditionnel avec un mur jaune et un sol en bois brun.
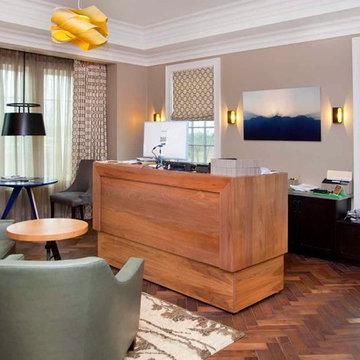
Photo courtesy Dan De Los Monteros - http://www.dlmphoto.com/
Exemple d'un bureau chic de taille moyenne avec un mur beige, parquet foncé, un bureau indépendant et un sol marron.
Exemple d'un bureau chic de taille moyenne avec un mur beige, parquet foncé, un bureau indépendant et un sol marron.
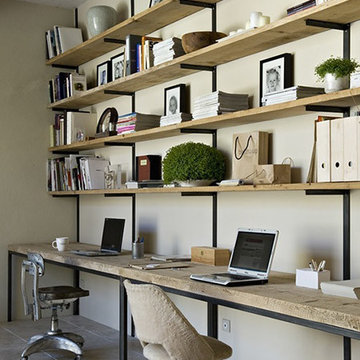
Inspiration pour un bureau nordique de taille moyenne avec un mur beige, un sol en carrelage de porcelaine, un bureau intégré et un sol marron.

Exemple d'un bureau chic avec une bibliothèque ou un coin lecture, un mur bleu, un sol en bois brun et un bureau indépendant.
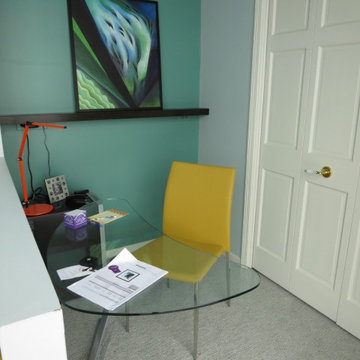
This is in the Master Bedroom. A floating wall shelf was added to accommodate the art work. The glass desk keeps the area light.
Fern Allison
Cette photo montre un petit bureau tendance avec un mur vert, moquette, aucune cheminée et un bureau indépendant.
Cette photo montre un petit bureau tendance avec un mur vert, moquette, aucune cheminée et un bureau indépendant.
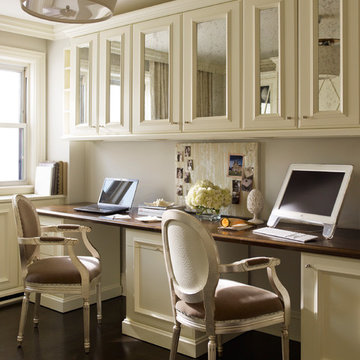
Eric Piasecki
Idées déco pour un bureau classique avec un mur gris, parquet foncé et un bureau intégré.
Idées déco pour un bureau classique avec un mur gris, parquet foncé et un bureau intégré.
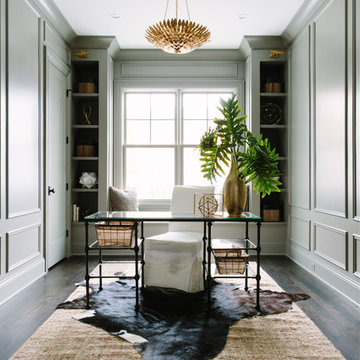
Stoffer Photography
Cette image montre un bureau traditionnel de taille moyenne avec un mur gris, parquet foncé et un bureau indépendant.
Cette image montre un bureau traditionnel de taille moyenne avec un mur gris, parquet foncé et un bureau indépendant.

Mindy Schalinske
Cette photo montre un très grand bureau chic avec une bibliothèque ou un coin lecture, parquet foncé, un mur beige, aucune cheminée, un bureau intégré et un sol gris.
Cette photo montre un très grand bureau chic avec une bibliothèque ou un coin lecture, parquet foncé, un mur beige, aucune cheminée, un bureau intégré et un sol gris.
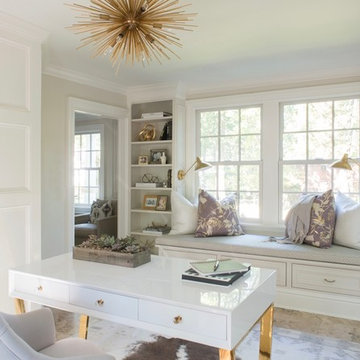
Exemple d'un bureau chic de taille moyenne avec un mur blanc et un bureau indépendant.
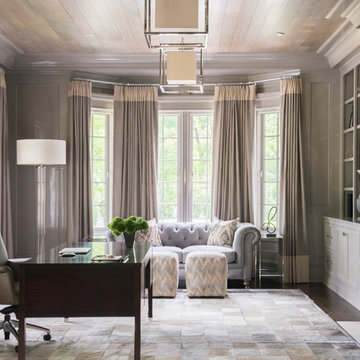
Idées déco pour un grand bureau classique avec un mur blanc, parquet foncé, une cheminée standard et un bureau indépendant.
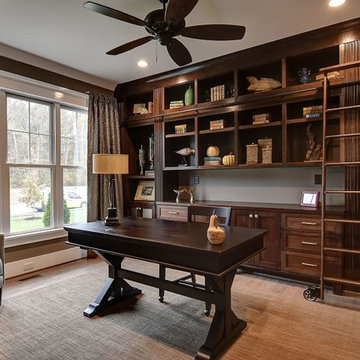
Carl Unterbrink
Cette photo montre un bureau montagne de taille moyenne avec un mur marron, parquet clair, aucune cheminée, un bureau indépendant et un sol beige.
Cette photo montre un bureau montagne de taille moyenne avec un mur marron, parquet clair, aucune cheminée, un bureau indépendant et un sol beige.
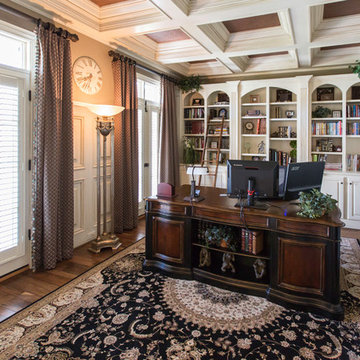
Idées déco pour un bureau classique de taille moyenne avec un mur beige, un sol en bois brun, aucune cheminée et un bureau indépendant.
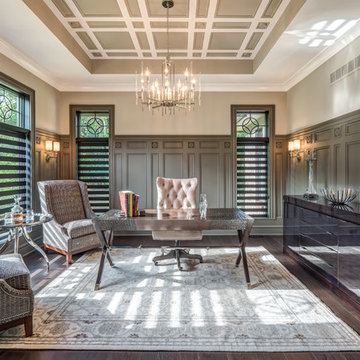
Dawn Smith Photography
Réalisation d'un grand bureau tradition avec un mur gris, parquet foncé, un bureau indépendant, aucune cheminée et un sol marron.
Réalisation d'un grand bureau tradition avec un mur gris, parquet foncé, un bureau indépendant, aucune cheminée et un sol marron.

A masterpiece of light and design, this gorgeous Beverly Hills contemporary is filled with incredible moments, offering the perfect balance of intimate corners and open spaces.
A large driveway with space for ten cars is complete with a contemporary fountain wall that beckons guests inside. An amazing pivot door opens to an airy foyer and light-filled corridor with sliding walls of glass and high ceilings enhancing the space and scale of every room. An elegant study features a tranquil outdoor garden and faces an open living area with fireplace. A formal dining room spills into the incredible gourmet Italian kitchen with butler’s pantry—complete with Miele appliances, eat-in island and Carrara marble countertops—and an additional open living area is roomy and bright. Two well-appointed powder rooms on either end of the main floor offer luxury and convenience.
Surrounded by large windows and skylights, the stairway to the second floor overlooks incredible views of the home and its natural surroundings. A gallery space awaits an owner’s art collection at the top of the landing and an elevator, accessible from every floor in the home, opens just outside the master suite. Three en-suite guest rooms are spacious and bright, all featuring walk-in closets, gorgeous bathrooms and balconies that open to exquisite canyon views. A striking master suite features a sitting area, fireplace, stunning walk-in closet with cedar wood shelving, and marble bathroom with stand-alone tub. A spacious balcony extends the entire length of the room and floor-to-ceiling windows create a feeling of openness and connection to nature.
A large grassy area accessible from the second level is ideal for relaxing and entertaining with family and friends, and features a fire pit with ample lounge seating and tall hedges for privacy and seclusion. Downstairs, an infinity pool with deck and canyon views feels like a natural extension of the home, seamlessly integrated with the indoor living areas through sliding pocket doors.
Amenities and features including a glassed-in wine room and tasting area, additional en-suite bedroom ideal for staff quarters, designer fixtures and appliances and ample parking complete this superb hillside retreat.
Idées déco de bureaux
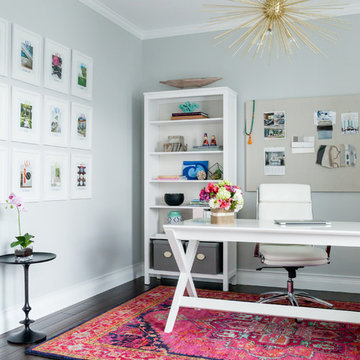
Teresa Robertson / Robertson & Co. Photography
Aménagement d'un bureau éclectique de taille moyenne et de type studio avec un mur gris, parquet foncé, aucune cheminée, un bureau indépendant et un sol marron.
Aménagement d'un bureau éclectique de taille moyenne et de type studio avec un mur gris, parquet foncé, aucune cheminée, un bureau indépendant et un sol marron.
36
