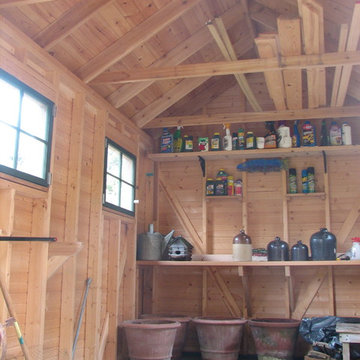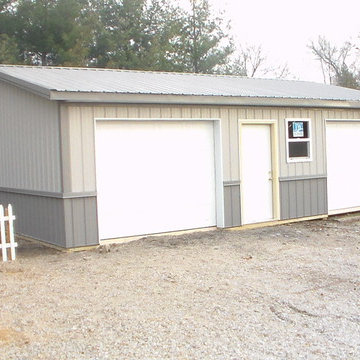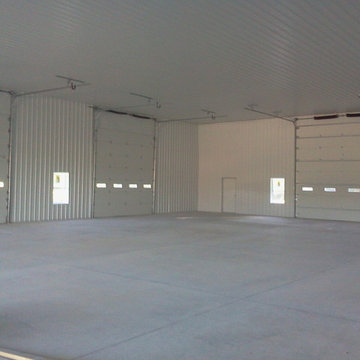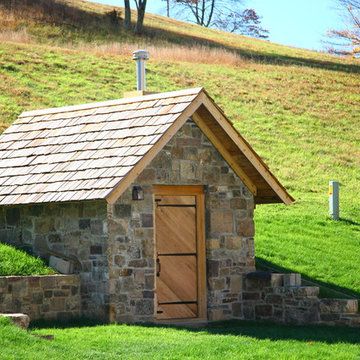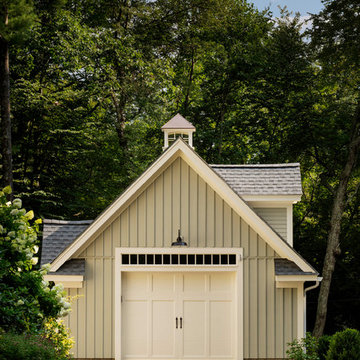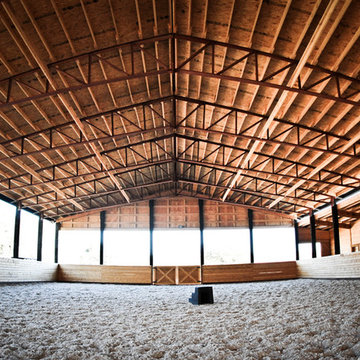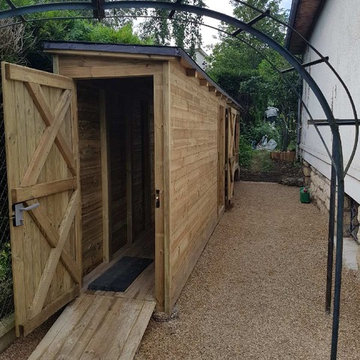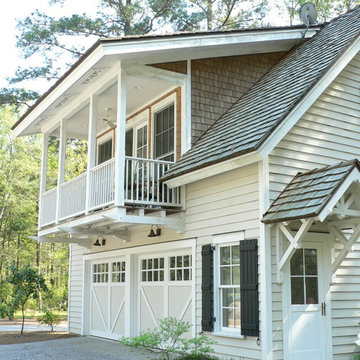Idées déco d'abris de jardin classiques
Trier par :
Budget
Trier par:Populaires du jour
2141 - 2160 sur 10 756 photos
1 sur 2
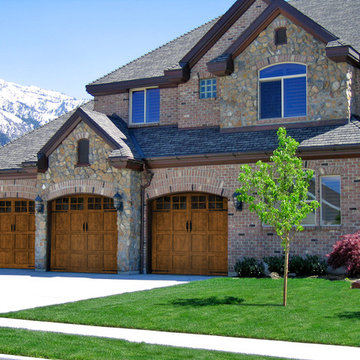
An enchanting wood look without the upkeep with these Charterhouse doors, walnut, row of windows and black decorative hardware. Natural wood grain flush panel base door and composite wood overlays. The final creation is a one of a kind garage door that has the beauty of wood and is low maintenance.
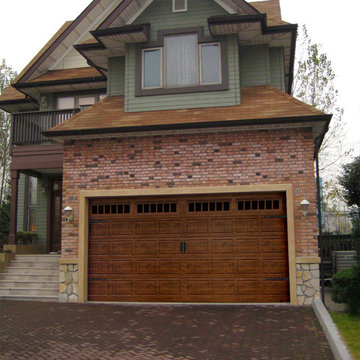
The tradition of steel joins the allure of wood with this 16x8 Windriver door, walnut, row of windows and black decorative hardware. The Windriver model is a combination of timeless garage door designs with innovative natural wood grain colors. The custom blend of textures and colors will finish your home with a unique and long lasting wood look.
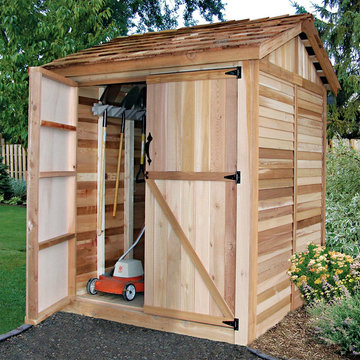
The ideal size for most yards, plus the double doors make it easy for getting equipment in and out. Attractive unfinished cedar ships in a kit with all hardware and easy instructions. Paint, stain or leave naturally beautiful. Sells for $1,869.00.
Trouvez le bon professionnel près de chez vous
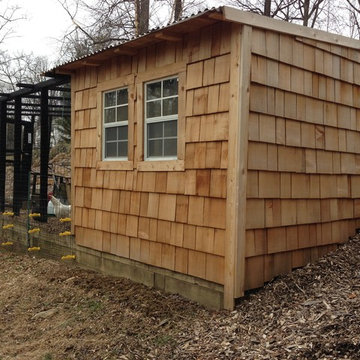
Used an existing planter bed and built a 24' x 10' chicken coop with operable windows and large run.
Cette image montre un grand abri de jardin traditionnel.
Cette image montre un grand abri de jardin traditionnel.
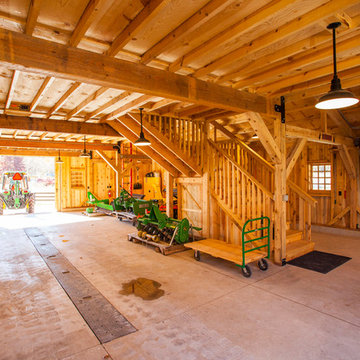
Sand Creek Post & Beam Traditional Wood Barns and Barn Homes
Learn more & request a free catalog: www.sandcreekpostandbeam.com
Idées déco pour un abri de jardin classique.
Idées déco pour un abri de jardin classique.
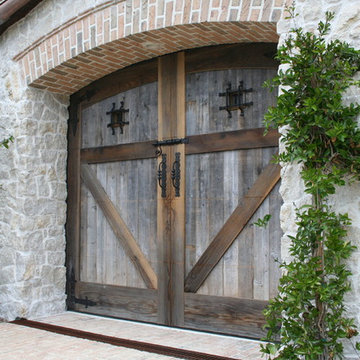
The region of Tuscany has great history and is known for its true artisans who create masterpieces out of the lands natural terrain. Most homes there are built by stone; but, it's the wood accents, doors, gates, and shutters that make their homes feel warm. Ziegler Tuscan Style Garage Doors capture the essence of the Italian countryside. Each garage door is designed to replicate an old cellar or stable door. We combine rustic woods and bold colors with hand forged distressed hardware to create the Ultimate Tuscan Garage Doors.
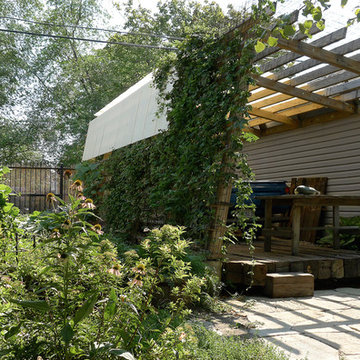
The owners, a young couple and avid gardeners, expressed needs for a dual-use structure for parking in winter/fall and a potting shed during spring/summer to be executed for $3,000.
The initial concept was defined by off-the-shelf components and form derived from site constraints and necessities. Budget was met by the architect constructing the design. With a modest material palette order becomes the detail and functions of gardening define the form.
The material palette is 2×6 pine, corrugated fiberglass, welded wire mesh, cast-in-place reinforced concrete, used railroad ties and standard framing connectors. Material assemblies are expressed as distinct layers. Order of assembly is celebrated. Wood joists extend beyond the structure; welded wire mesh extends beyond the joist dissolving the building’s edge and future vegetation will consume the structure blurring the boundary between the built and natural.
The structure is situated to maximize direct south light. Bents are constructed of sistered 2x6s and set at 11deg angles to optimize light to the adjacent garden and shed rainwater for rain barrel collection. The railroad tie platform serves as staging or seating for dining. Joists are set at 12”o.c. and fastened with hurricane ties. Three layers of 6”x6” welded wire mesh overlap to create a density yet remain open for light and to train vegetation growth.
View the time lapse video of the construction here:
http://www.brandonpassarchitect.com/2012/06/14/carport/
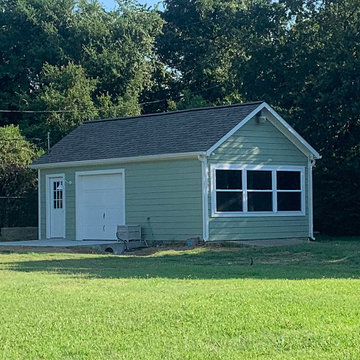
The renovated shed is both more functional and beautiful!
Idée de décoration pour un abri de jardin séparé tradition de taille moyenne.
Idée de décoration pour un abri de jardin séparé tradition de taille moyenne.
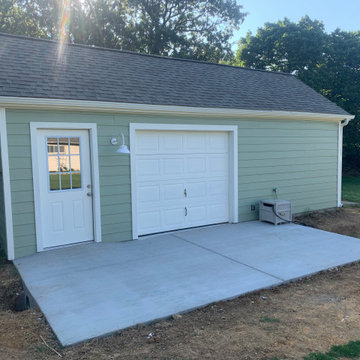
The renovated shed is much more user-friendly with the easy-access garage door concrete driveway in the front.
Cette photo montre un abri de jardin séparé chic de taille moyenne.
Cette photo montre un abri de jardin séparé chic de taille moyenne.
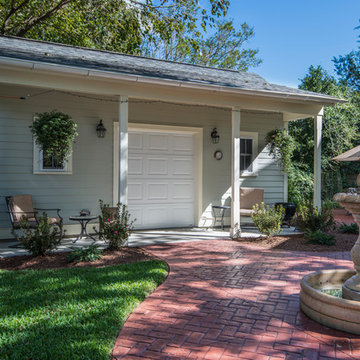
Smart Focus Photography
Idée de décoration pour un petit abri de jardin séparé tradition.
Idée de décoration pour un petit abri de jardin séparé tradition.
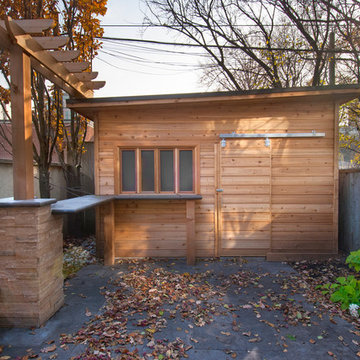
Outdoor bar. Photo by Feast Interactive - www.feastinteractive.com
Cette image montre un abri de jardin traditionnel.
Cette image montre un abri de jardin traditionnel.
Idées déco d'abris de jardin classiques
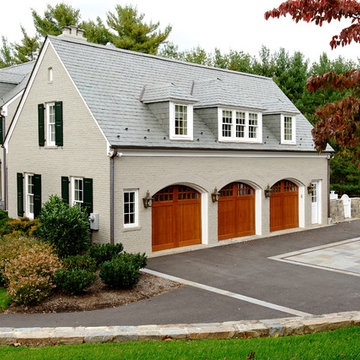
The contractor began with deconstructing two existing spaces to allow for multi-level additions on both sides of the residence. The addition on the right side of the home includes a three-bay garage and also features a secondary entrance to the house featuring a two-story foyer with a stairway leading to the upper-level guest suite and new laundry room; a family foyer that includes ample space for collecting and storing the active family’s gear; a powder room; and, at the back of the addition, a light-filled hallway overlooking the rear yard.
BOWA and Bob Narod Photography
108
