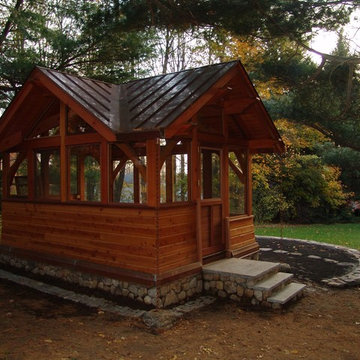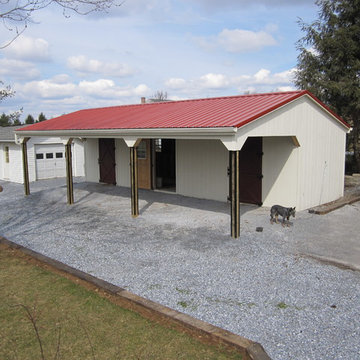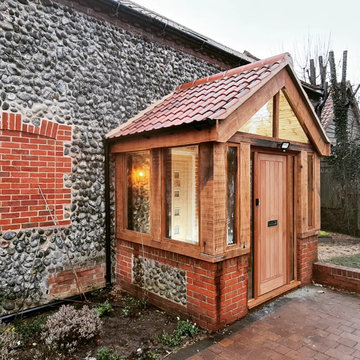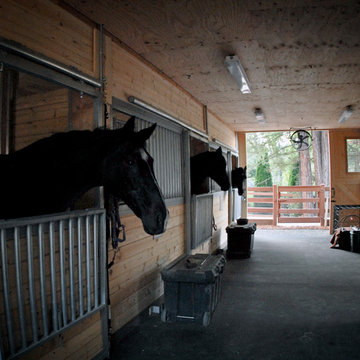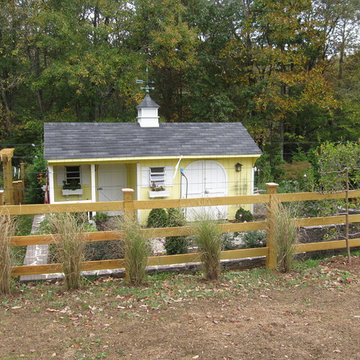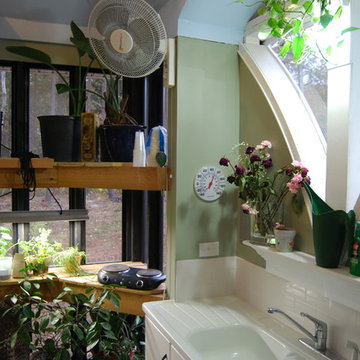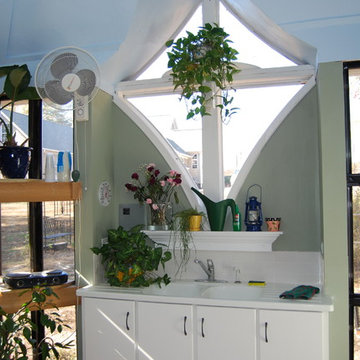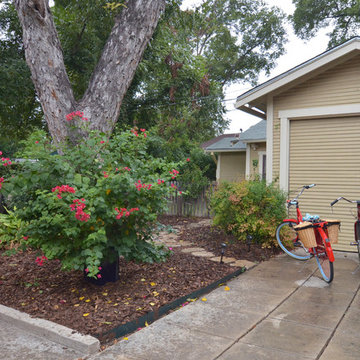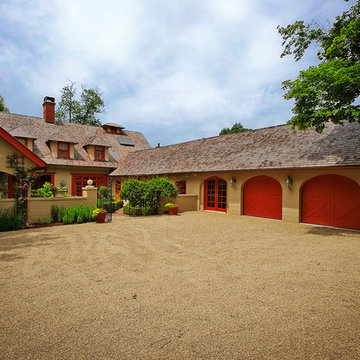Idées déco d'abris de jardin classiques
Trier par :
Budget
Trier par:Populaires du jour
2501 - 2520 sur 10 753 photos
1 sur 2
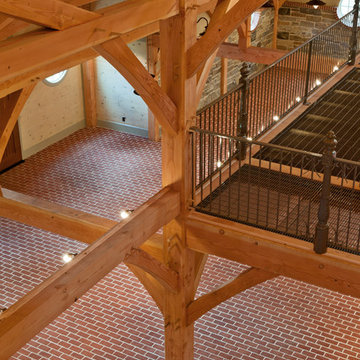
Carriage house catwalk
Chris Kendall Photographer - All of the timbers were connected with oak pegs.
Idées déco pour un abri de jardin classique.
Idées déco pour un abri de jardin classique.
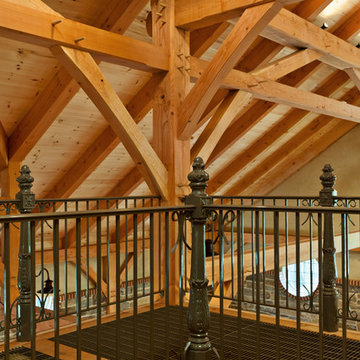
Carriage house catwalk
Chris Kendall Photographer - The catwalk was set within the barns structure but left airy so that easy viewing of the floor below could be achieved.
Trouvez le bon professionnel près de chez vous
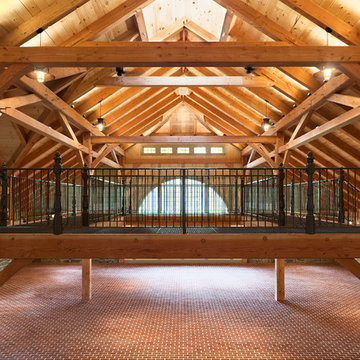
Carriage house catwalk
Chris Kendall Photographer - Several desins were prepared for the timber frame bents. The light above is emitting from the lanthorn on the roof.
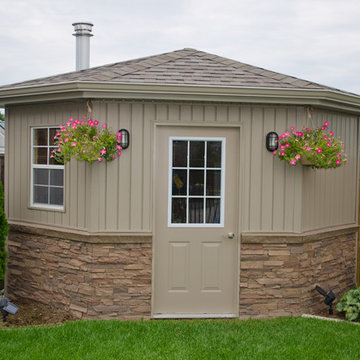
Zoltan
Idée de décoration pour un abri de jardin séparé tradition de taille moyenne.
Idée de décoration pour un abri de jardin séparé tradition de taille moyenne.
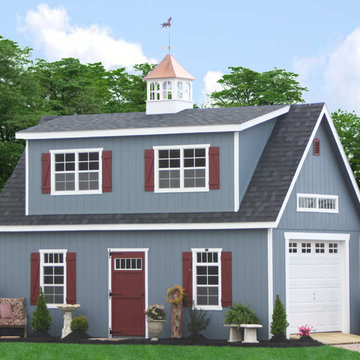
14x24 Legacy Two Story Garage from Sheds Unlimited in Lancaster, PA. These modular two story buildings are available to be delivered in two sections in PA, NJ, NY, CT, DE, MD, VA, WV and beyond. Call 717-442-3281 for a FREE ESTIMATE or visit http://www.shedsunlimited.net/TwoStoryShedsandGarages.html
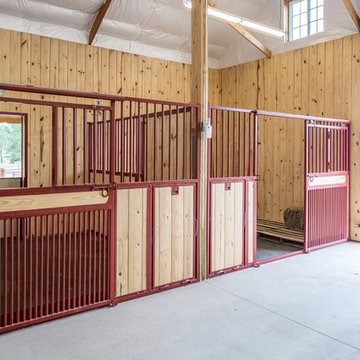
36' x 48' x 12' Horse Barn with (4) 12' x 12' horse stalls, tack room and wash bay. Roof pitch: 8/12
Exterior: metal roof, stucco and brick
Photo Credit: FarmKid Studios
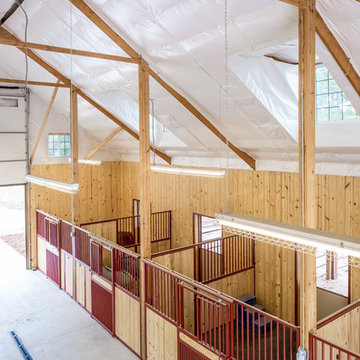
36' x 48' x 12' Horse Barn with (4) 12' x 12' horse stalls, tack room and wash bay. Roof pitch: 8/12
Exterior: metal roof, stucco and brick
Photo Credit: FarmKid Studios
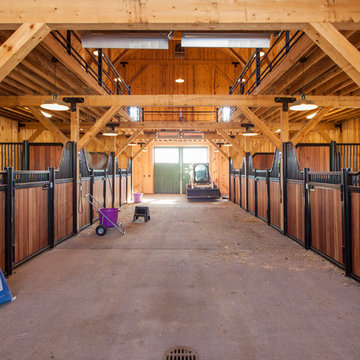
Sand Creek Post & Beam Traditional Wood Barns and Barn Homes
Learn more & request a free catalog: www.sandcreekpostandbeam.com
Réalisation d'un abri de jardin tradition.
Réalisation d'un abri de jardin tradition.
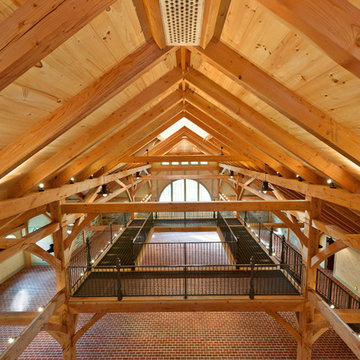
Carriage house catwalk
Chris Kendall Photographer - Track up-lighting was placed on the beams to allow the beauty of the wood ceiling to be appreciated.
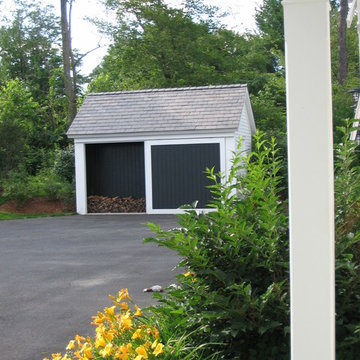
Shed with firewood.
Photos Ann K. McCallum and R. Carlson.
Cette image montre un abri de jardin traditionnel.
Cette image montre un abri de jardin traditionnel.
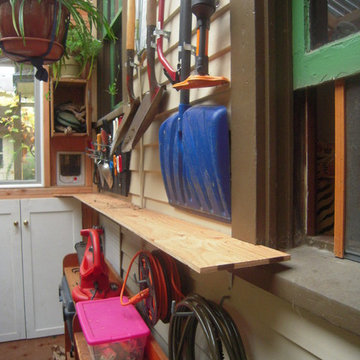
This is a "CAT RAMP" that was installed to allow the cat a dry place to access the house.
Cette image montre un abri de jardin traditionnel.
Cette image montre un abri de jardin traditionnel.
Idées déco d'abris de jardin classiques
126
