Idées déco de pièces à vivre contemporaines avec une cheminée double-face
Trier par :
Budget
Trier par:Populaires du jour
1 - 20 sur 5 117 photos
1 sur 3

Un canapé de trés belle qualité et dont la propriétaire ne voulait pas se séparer a été recouvert d'un velours de coton orange assorti aux coussins et matelas style futons qui sont sur la mezzanine.
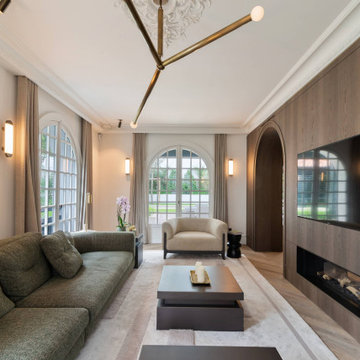
Idées déco pour une salle de séjour contemporaine avec parquet clair, une cheminée double-face et un téléviseur encastré.
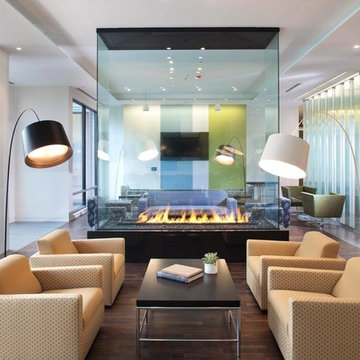
Custom gas fireplace. The slightly tinted glass runs around the entire enclosure and all the way to the ceiling.
Inspiration pour un salon design ouvert avec une salle de réception, un mur blanc, parquet foncé, une cheminée double-face et éclairage.
Inspiration pour un salon design ouvert avec une salle de réception, un mur blanc, parquet foncé, une cheminée double-face et éclairage.
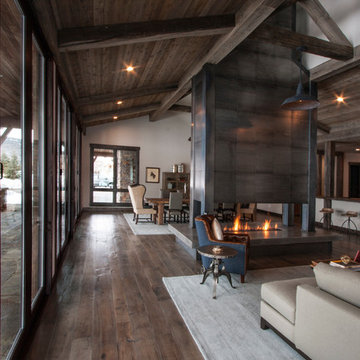
Custom-colored Richard Marshall walnut hardwood flooring reflects the aged beauty of the reclaimed ceiling material.
Image by Colette Duran.
Idée de décoration pour un très grand salon design ouvert avec parquet clair et une cheminée double-face.
Idée de décoration pour un très grand salon design ouvert avec parquet clair et une cheminée double-face.
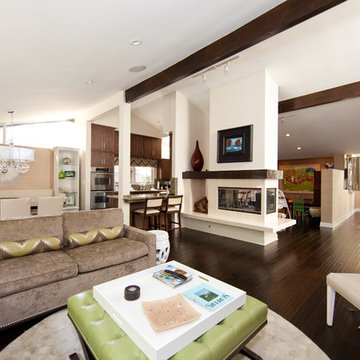
Cette photo montre une salle de séjour tendance ouverte avec un mur blanc, parquet foncé et une cheminée double-face.
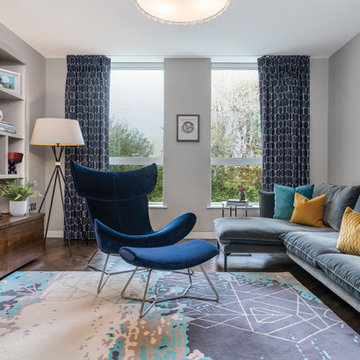
This expansive contemporary home encompasses four levels with generously proportioned rooms throughout. The brief was to keep the clean minimal look but infuse with colour and texture to create a cosy and welcoming home.
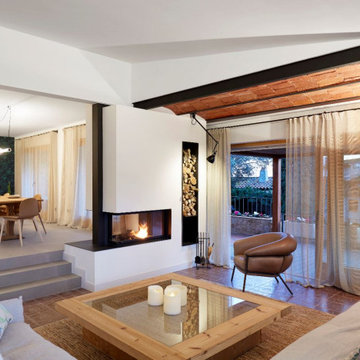
Reforma de una antigua casa costera en la Costa Brava.
Cette image montre une grande salle de séjour design ouverte avec un mur blanc, un sol en carrelage de céramique, une cheminée double-face et un plafond voûté.
Cette image montre une grande salle de séjour design ouverte avec un mur blanc, un sol en carrelage de céramique, une cheminée double-face et un plafond voûté.

With adjacent neighbors within a fairly dense section of Paradise Valley, Arizona, C.P. Drewett sought to provide a tranquil retreat for a new-to-the-Valley surgeon and his family who were seeking the modernism they loved though had never lived in. With a goal of consuming all possible site lines and views while maintaining autonomy, a portion of the house — including the entry, office, and master bedroom wing — is subterranean. This subterranean nature of the home provides interior grandeur for guests but offers a welcoming and humble approach, fully satisfying the clients requests.
While the lot has an east-west orientation, the home was designed to capture mainly north and south light which is more desirable and soothing. The architecture’s interior loftiness is created with overlapping, undulating planes of plaster, glass, and steel. The woven nature of horizontal planes throughout the living spaces provides an uplifting sense, inviting a symphony of light to enter the space. The more voluminous public spaces are comprised of stone-clad massing elements which convert into a desert pavilion embracing the outdoor spaces. Every room opens to exterior spaces providing a dramatic embrace of home to natural environment.
Grand Award winner for Best Interior Design of a Custom Home
The material palette began with a rich, tonal, large-format Quartzite stone cladding. The stone’s tones gaveforth the rest of the material palette including a champagne-colored metal fascia, a tonal stucco system, and ceilings clad with hemlock, a tight-grained but softer wood that was tonally perfect with the rest of the materials. The interior case goods and wood-wrapped openings further contribute to the tonal harmony of architecture and materials.
Grand Award Winner for Best Indoor Outdoor Lifestyle for a Home This award-winning project was recognized at the 2020 Gold Nugget Awards with two Grand Awards, one for Best Indoor/Outdoor Lifestyle for a Home, and another for Best Interior Design of a One of a Kind or Custom Home.
At the 2020 Design Excellence Awards and Gala presented by ASID AZ North, Ownby Design received five awards for Tonal Harmony. The project was recognized for 1st place – Bathroom; 3rd place – Furniture; 1st place – Kitchen; 1st place – Outdoor Living; and 2nd place – Residence over 6,000 square ft. Congratulations to Claire Ownby, Kalysha Manzo, and the entire Ownby Design team.
Tonal Harmony was also featured on the cover of the July/August 2020 issue of Luxe Interiors + Design and received a 14-page editorial feature entitled “A Place in the Sun” within the magazine.

We loved transforming this one-bedroom apartment in Chelsea. The list of changes was pretty long, but included rewiring, replastering, taking down the kitchen wall to make the lounge open-plan and replacing the floor throughout the apartment with beautiful hardwood. It was important for the client to have a home office desk, so we decided on an L-shape sofa to make maximum use of the space. The large pendant light added drama and a focal point to the room. And the off-white colour palette provided a subtle backdrop for the art. You'll notice that either side of the fireplace we have mirrored the wall, gives the illusion of the room being larger and also boosts the light flooding into the room.

Living room with custom built fireplace and cabinetry and large picture windows facing the backyard. Photo by Scott Hargis.
Cette photo montre un grand salon tendance ouvert avec un mur blanc, parquet clair, un manteau de cheminée en plâtre, un téléviseur fixé au mur, une cheminée double-face et un sol marron.
Cette photo montre un grand salon tendance ouvert avec un mur blanc, parquet clair, un manteau de cheminée en plâtre, un téléviseur fixé au mur, une cheminée double-face et un sol marron.
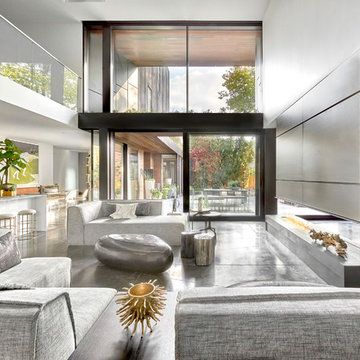
Tony Soluri
Réalisation d'un grand salon design fermé avec sol en béton ciré, un mur blanc, une cheminée double-face, un sol gris et un téléviseur dissimulé.
Réalisation d'un grand salon design fermé avec sol en béton ciré, un mur blanc, une cheminée double-face, un sol gris et un téléviseur dissimulé.
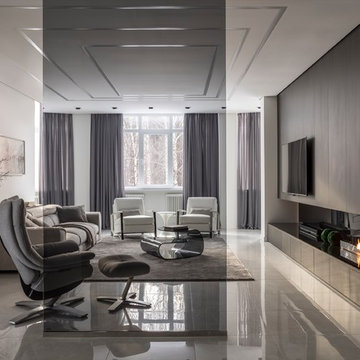
Cette image montre un salon design ouvert avec une salle de réception, un mur blanc, un téléviseur fixé au mur, un sol beige et une cheminée double-face.
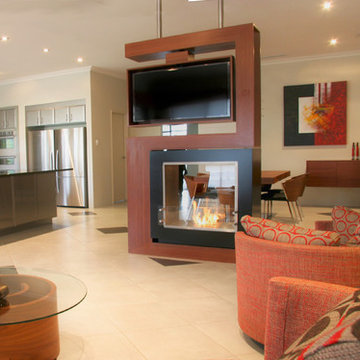
Whilst the TV is facing the lounge what is facing the dining is a mirror - as seen next >V
Designer Debbie Anastassiou - Despina Design.
Cabinetry by Touchwood Interiors
Photography by Pearlin Design & Photography

The Lucius 140 Room Divider by Element4. This large peninsula-style fireplace brings architectural intrigue to a modern prefab home designed by Method Homes.
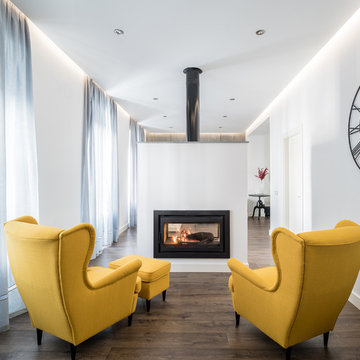
Javier Orive. Fotografía de Arquitectura
Exemple d'une salle de séjour tendance de taille moyenne et ouverte avec une bibliothèque ou un coin lecture, un mur blanc, parquet foncé, une cheminée double-face, un manteau de cheminée en métal et aucun téléviseur.
Exemple d'une salle de séjour tendance de taille moyenne et ouverte avec une bibliothèque ou un coin lecture, un mur blanc, parquet foncé, une cheminée double-face, un manteau de cheminée en métal et aucun téléviseur.
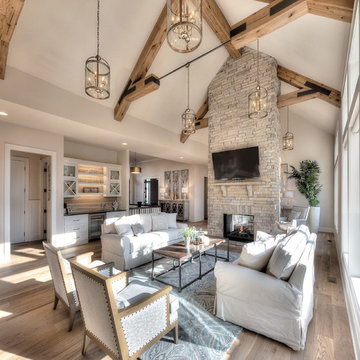
James Maidhof Photography
Réalisation d'une très grande salle de séjour design ouverte avec un mur beige, parquet clair, une cheminée double-face, un manteau de cheminée en pierre et un téléviseur fixé au mur.
Réalisation d'une très grande salle de séjour design ouverte avec un mur beige, parquet clair, une cheminée double-face, un manteau de cheminée en pierre et un téléviseur fixé au mur.
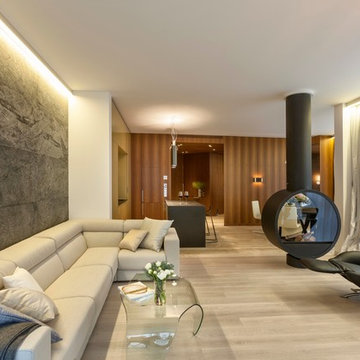
Авторы проекта: Наталья Романенко, Мария Махонина, Александра Казаковцева. Фото: Юрий Молодковец.
Cette photo montre un salon tendance avec une salle de réception, parquet clair, une cheminée double-face et un manteau de cheminée en métal.
Cette photo montre un salon tendance avec une salle de réception, parquet clair, une cheminée double-face et un manteau de cheminée en métal.

Exemple d'un très grand salon tendance ouvert avec un mur beige, sol en béton ciré, une cheminée double-face, un manteau de cheminée en pierre, un téléviseur indépendant et un mur en pierre.
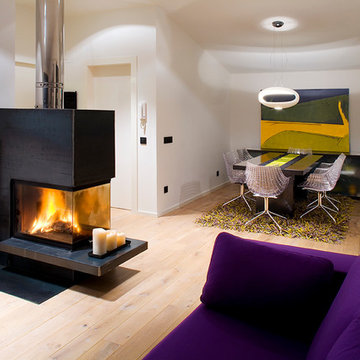
Nani Pujol Fotografía
Aménagement d'une grande salle de séjour contemporaine ouverte avec un mur blanc, parquet clair, une cheminée double-face, un manteau de cheminée en métal et aucun téléviseur.
Aménagement d'une grande salle de séjour contemporaine ouverte avec un mur blanc, parquet clair, une cheminée double-face, un manteau de cheminée en métal et aucun téléviseur.
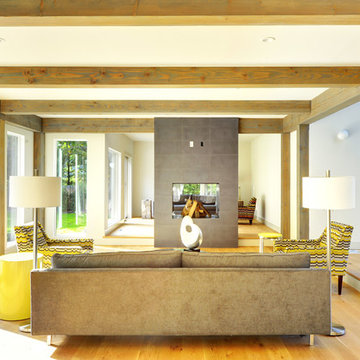
Yankee Barn Homes - A consciously designed step-down into the living room manipulates an otherwise open floor plan, thus the room is defined without walls. Chris Foster Photography
Idées déco de pièces à vivre contemporaines avec une cheminée double-face
1



