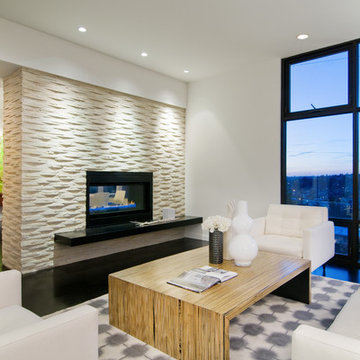Idées déco de pièces à vivre contemporaines avec une cheminée double-face
Trier par :
Budget
Trier par:Populaires du jour
21 - 40 sur 5 129 photos
1 sur 3
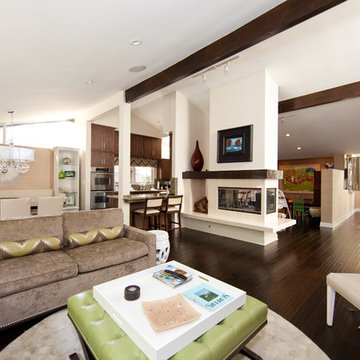
Cette photo montre une salle de séjour tendance ouverte avec un mur blanc, parquet foncé et une cheminée double-face.
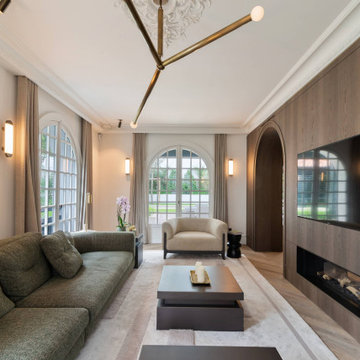
Idées déco pour une salle de séjour contemporaine avec parquet clair, une cheminée double-face et un téléviseur encastré.

Kühnapfel Fotografie
Cette image montre un grand salon design ouvert avec un sol en bois brun, une cheminée double-face, une salle de réception, un mur blanc, un téléviseur fixé au mur, un manteau de cheminée en plâtre et un sol beige.
Cette image montre un grand salon design ouvert avec un sol en bois brun, une cheminée double-face, une salle de réception, un mur blanc, un téléviseur fixé au mur, un manteau de cheminée en plâtre et un sol beige.

This project is a precedent for beautiful and sustainable design. The dwelling is a spatially efficient 155m2 internal with 27m2 of decks. It is entirely at one level on a polished eco friendly concrete slab perched high on an acreage with expansive views on all sides. It is fully off grid and has rammed earth walls with all other materials sustainable and zero maintenance.

Situated above the Vancouver skyline, overlooking the city below, this custom home is a top performer on top of it all. An open kitchen, dining, and great room with a 99 bottle capacity wine wall, this space is made for entertaining.
The three car garage houses the technical equipment including solar inverters and the Tesla Powerwall 2. A vehicle lift allows for easy maintenance and double parking storage. From BBQ season in the summer to the gorgeous sunsets of fall, the views are simply stunning both from and within the home. A cozy library and home office are well placed to allow for a more intimate atmosphere while still absorbing the beautiful city below.
Luxury custom homes are not always as high on the performance scale but this home boasts a modelled energy rating of 60 GJ/year compared with the 182 GJ/year standard, close to 70% better! With high-efficiency appliances and a well positioned solar array, this home may perform so well that it starts generating income through Net Metering.
Photo Credits: SilentSama Architectural Photography
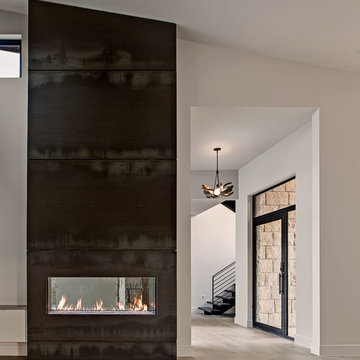
Idée de décoration pour un salon design de taille moyenne et ouvert avec une salle de réception, un mur blanc, parquet clair, une cheminée double-face, un manteau de cheminée en métal, aucun téléviseur et un sol marron.

The brief for the living room included creating a space that is comfortable, modern and where the couple’s young children can play and make a mess. We selected a bright, vintage rug to anchor the space on top of which we added a myriad of seating opportunities that can move and morph into whatever is required for playing and entertaining.

Exemple d'un grand salon tendance ouvert avec un mur gris, sol en béton ciré, une cheminée double-face, un manteau de cheminée en béton, aucun téléviseur et un sol gris.

Two gorgeous Acucraft custom gas fireplaces fit seamlessly into this ultra-modern hillside hideaway with unobstructed views of downtown San Francisco & the Golden Gate Bridge. http://www.acucraft.com/custom-gas-residential-fireplaces-tiburon-ca-residence/
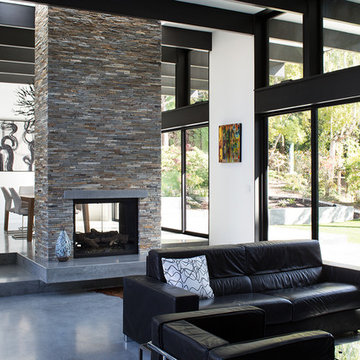
The owners, inspired by mid-century modern architecture, hired Klopf Architecture to design an Eichler-inspired 21st-Century, energy efficient new home that would replace a dilapidated 1940s home. The home follows the gentle slope of the hillside while the overarching post-and-beam roof above provides an unchanging datum line. The changing moods of nature animate the house because of views through large glass walls at nearly every vantage point. Every square foot of the house remains close to the ground creating and adding to the sense of connection with nature.
Klopf Architecture Project Team: John Klopf, AIA, Geoff Campen, Angela Todorova, and Jeff Prose
Structural Engineer: Alex Rood, SE, Fulcrum Engineering (now Pivot Engineering)
Landscape Designer (atrium): Yoshi Chiba, Chiba's Gardening
Landscape Designer (rear lawn): Aldo Sepulveda, Sepulveda Landscaping
Contractor: Augie Peccei, Coast to Coast Construction
Photography ©2015 Mariko Reed
Location: Belmont, CA
Year completed: 2015

The spaces within the house are organized with the public areas running south to north, arrayed on the brow of the slope looking toward the water in the distance. Perpendicular, the private spaces (bedroom, baths, and study) run east to west. The private spaces are raised and have wood floors, as opposed to the concrete floors of the public areas.
Phillip Spears Photographer
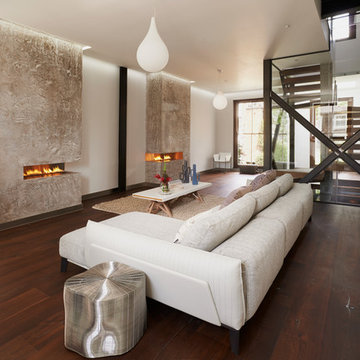
A beautiful open-plan dual aspect sitting room designed by Cubic Studios, currently for sale with Domus Nova. Roche Bobois and Duffy London styled and furnished the
property exclusively for Domus Nova.
Photographed by Trevor Richards.
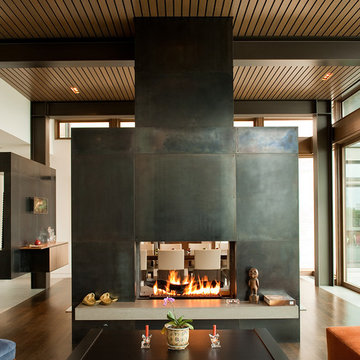
Rob Perry Photography
Cette image montre un salon design ouvert avec une salle de réception, parquet foncé, une cheminée double-face et aucun téléviseur.
Cette image montre un salon design ouvert avec une salle de réception, parquet foncé, une cheminée double-face et aucun téléviseur.
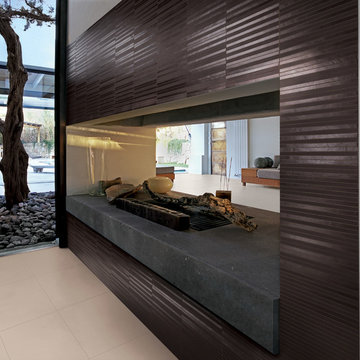
Cette image montre un très grand salon design ouvert avec un mur marron, une cheminée double-face et un manteau de cheminée en carrelage.
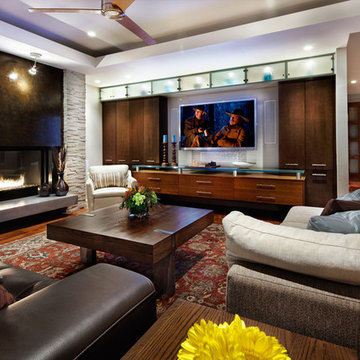
Design: Mark Lind
Project Management: Jon Strain
Photography: Paul Finkel, 2012
Réalisation d'un salon design de taille moyenne et ouvert avec une cheminée double-face, un sol en bois brun et un téléviseur fixé au mur.
Réalisation d'un salon design de taille moyenne et ouvert avec une cheminée double-face, un sol en bois brun et un téléviseur fixé au mur.

Idée de décoration pour un salon design ouvert avec un sol en bois brun, une cheminée double-face, un manteau de cheminée en bois et du lambris.

Zona salotto: Collegamento con la zona cucina tramite porta in vetro ad arco. Soppalco in legno di larice con scala retrattile in ferro e legno. Divani realizzati con materassi in lana. Travi a vista verniciate bianche. Camino passante con vetro lato sala. Proiettore e biciclette su soppalco. La parete in legno di larice chiude la cabina armadio.
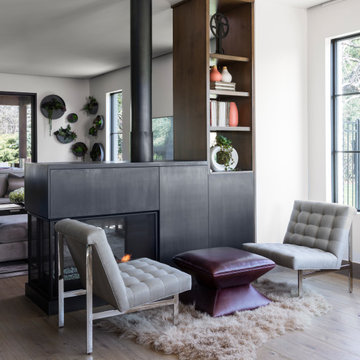
A statement fireplace acts as an artistic backdrop for a small gathering spot, naturally dividing the nook from the family room.
Emily Minton Refield Photography

Idée de décoration pour un salon design de taille moyenne et ouvert avec une salle de réception, une cheminée double-face, aucun téléviseur, sol en béton ciré, un manteau de cheminée en béton et un sol noir.
Idées déco de pièces à vivre contemporaines avec une cheminée double-face
2




