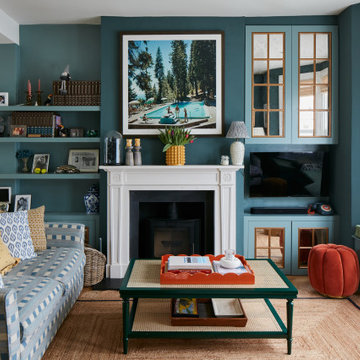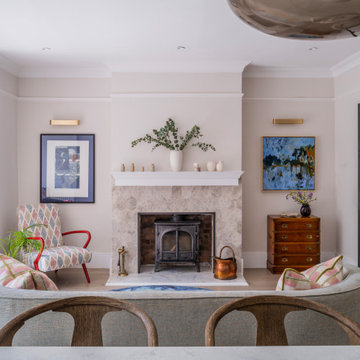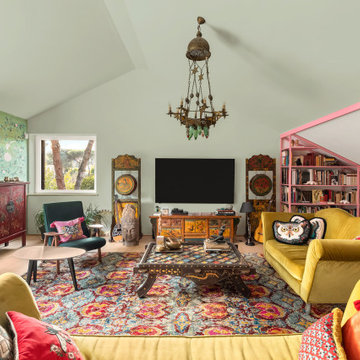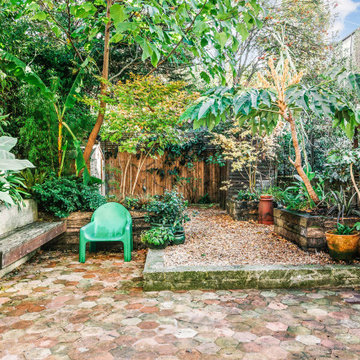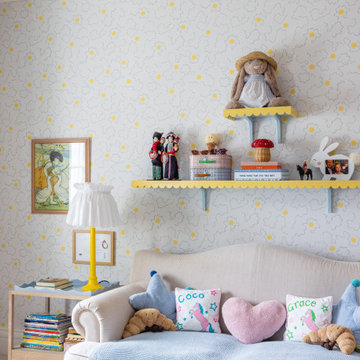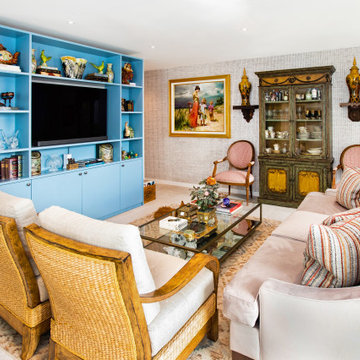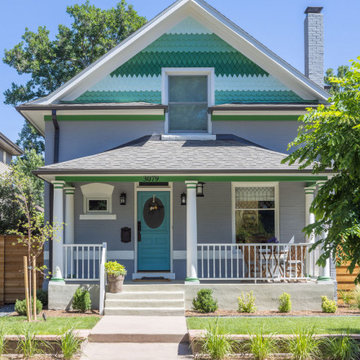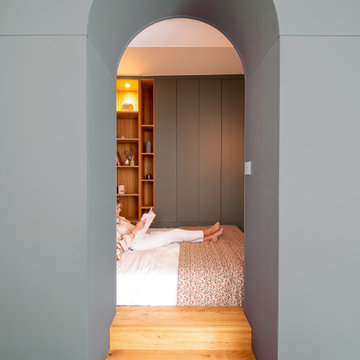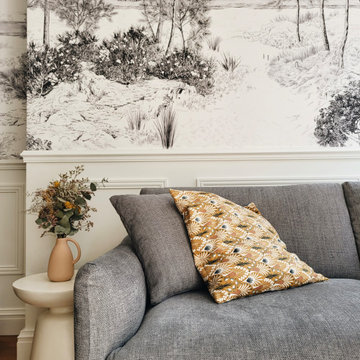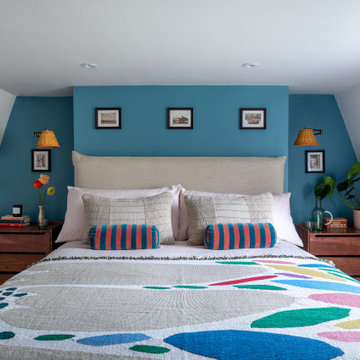Idées déco de maisons éclectiques
Trouvez le bon professionnel près de chez vous
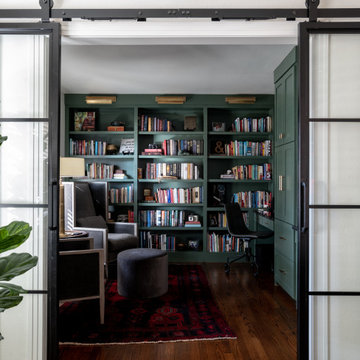
Réalisation d'un bureau bohème de taille moyenne avec une bibliothèque ou un coin lecture, un mur blanc, un sol en bois brun, un bureau intégré et un sol marron.
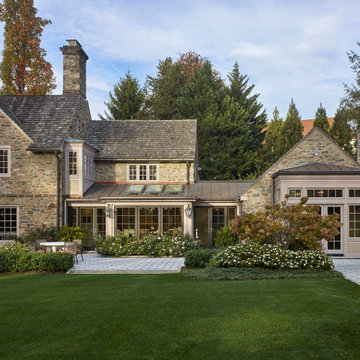
Exemple d'une très grande façade de maison grise éclectique en pierre à un étage avec un toit à deux pans et un toit mixte.
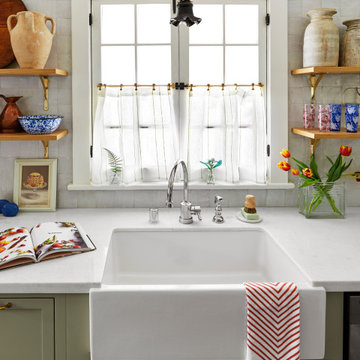
Réalisation d'une petite buanderie parallèle bohème avec un placard à porte shaker, des portes de placards vertess, un plan de travail en quartz et un plan de travail blanc.
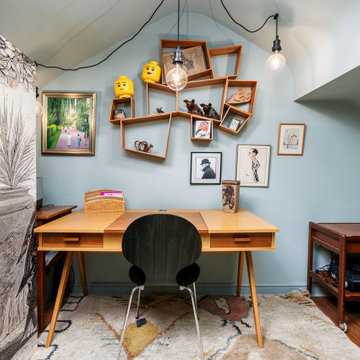
Aménagement d'un bureau éclectique avec un mur bleu, parquet foncé, un bureau indépendant et un sol marron.
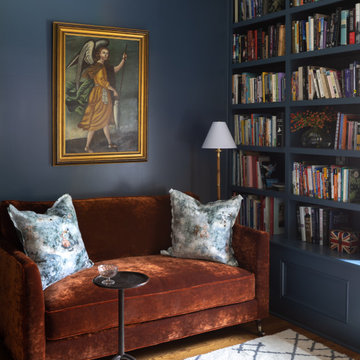
Aménagement d'un petit bureau éclectique avec une bibliothèque ou un coin lecture et un mur bleu.

This Edwardian house in Redland has been refurbished from top to bottom. The 1970s decor has been replaced with a contemporary and slightly eclectic design concept. The front living room had to be completely rebuilt as the existing layout included a garage. Wall panelling has been added to the walls and the walls have been painted in Farrow and Ball Studio Green to create a timeless yes mysterious atmosphere. The false ceiling has been removed to reveal the original ceiling pattern which has been painted with gold paint. All sash windows have been replaced with timber double glazed sash windows.
An in built media wall complements the wall panelling.
The interior design is by Ivywell Interiors.
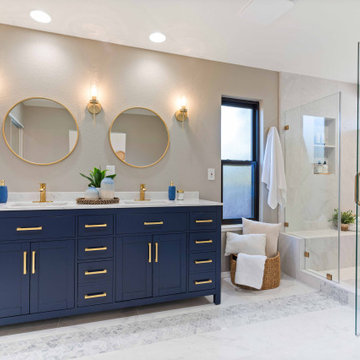
Master bath design with free standing blue vanity, quartz counter, round mirrors with lights on each side, waterfall tile design connecting shower wall to bathroom floor.
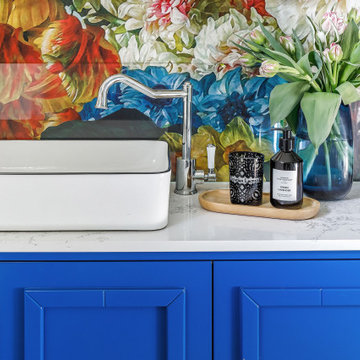
Living life in Full Bloom!
Custom cabinetry sits beautifully with wallpaper by Kerrie Brown Designs : Down the Garden Path
Exemple d'une salle de bain éclectique de taille moyenne avec un placard à porte shaker, des portes de placard bleues, un mur multicolore, un sol en carrelage de céramique, une vasque, un plan de toilette en quartz modifié, une cabine de douche à porte battante, meuble simple vasque, meuble-lavabo sur pied et du papier peint.
Exemple d'une salle de bain éclectique de taille moyenne avec un placard à porte shaker, des portes de placard bleues, un mur multicolore, un sol en carrelage de céramique, une vasque, un plan de toilette en quartz modifié, une cabine de douche à porte battante, meuble simple vasque, meuble-lavabo sur pied et du papier peint.
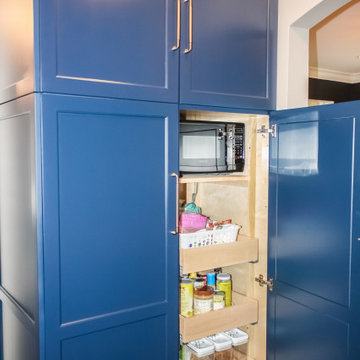
Idées déco pour une arrière-cuisine éclectique avec un plan de travail en quartz modifié, un électroménager en acier inoxydable, un sol en bois brun, un plan de travail blanc, un évier encastré, des portes de placard bleues, une crédence blanche et une crédence en quartz modifié.
Idées déco de maisons éclectiques

A tiny kitchen that was redone with what we all wish for storage, storage and more storage.
The design dilemma was how to incorporate the existing flooring and wallpaper the client wanted to preserve.
The kitchen is a combo of both traditional and transitional element thus becoming a neat eclectic kitchen.
The wood finish cabinets are natural Alder wood with a clear finish while the main portion of the kitchen is a fantastic olive-green finish.
for a cleaner look the countertop quartz has been used for the backsplash as well.
This way no busy grout lines are present to make the kitchen feel heavier and busy.
126



















