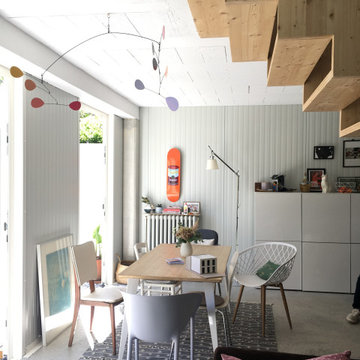Idées déco d'escaliers
Trier par :
Budget
Trier par:Populaires du jour
1 - 20 sur 21 901 photos
1 sur 2
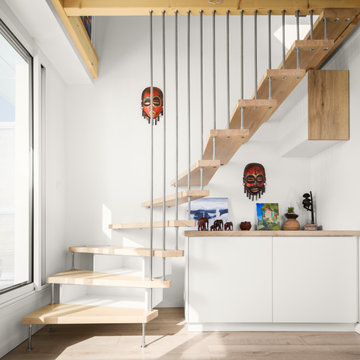
Escalier sur mesure
Cette photo montre un escalier sans contremarche courbe tendance de taille moyenne avec des marches en bois.
Cette photo montre un escalier sans contremarche courbe tendance de taille moyenne avec des marches en bois.

Escalier avec rangement intégré
Cette image montre un petit escalier nordique en L avec des marches en bois, des contremarches en bois, un garde-corps en câble et palier.
Cette image montre un petit escalier nordique en L avec des marches en bois, des contremarches en bois, un garde-corps en câble et palier.
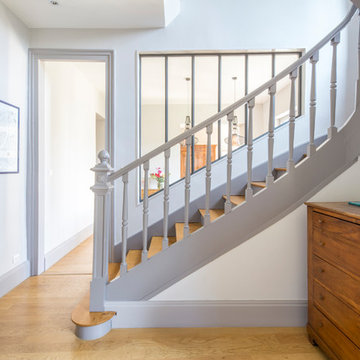
Pierre Coussié
Cette image montre un escalier courbe traditionnel de taille moyenne avec des marches en bois, des contremarches en bois et un garde-corps en bois.
Cette image montre un escalier courbe traditionnel de taille moyenne avec des marches en bois, des contremarches en bois et un garde-corps en bois.
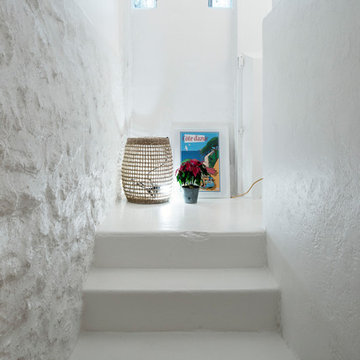
Giovanni Del Brenna
Idée de décoration pour un grand escalier nordique en L.
Idée de décoration pour un grand escalier nordique en L.
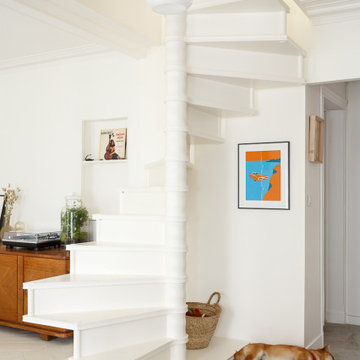
Le duplex du projet Nollet a charmé nos clients car, bien que désuet, il possédait un certain cachet. Ces derniers ont travaillé eux-mêmes sur le design pour révéler le potentiel de ce bien. Nos architectes les ont assistés sur tous les détails techniques de la conception et nos ouvriers ont exécuté les plans.
Malheureusement le projet est arrivé au moment de la crise du Covid-19. Mais grâce au process et à l’expérience de notre agence, nous avons pu animer les discussions via WhatsApp pour finaliser la conception. Puis lors du chantier, nos clients recevaient tous les 2 jours des photos pour suivre son avancée.
Nos experts ont mené à bien plusieurs menuiseries sur-mesure : telle l’imposante bibliothèque dans le salon, les longues étagères qui flottent au-dessus de la cuisine et les différents rangements que l’on trouve dans les niches et alcôves.
Les parquets ont été poncés, les murs repeints à coup de Farrow and Ball sur des tons verts et bleus. Le vert décliné en Ash Grey, qu’on retrouve dans la salle de bain aux allures de vestiaire de gymnase, la chambre parentale ou le Studio Green qui revêt la bibliothèque. Pour le bleu, on citera pour exemple le Black Blue de la cuisine ou encore le bleu de Nimes pour la chambre d’enfant.
Certaines cloisons ont été abattues comme celles qui enfermaient l’escalier. Ainsi cet escalier singulier semble être un élément à part entière de l’appartement, il peut recevoir toute la lumière et l’attention qu’il mérite !
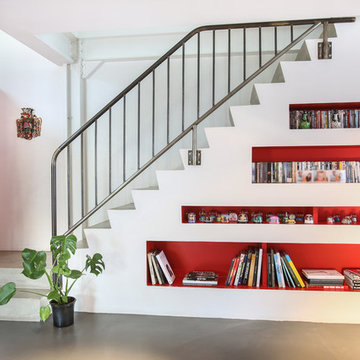
Thierry Stefanopoulos
Aménagement d'un escalier contemporain en L et béton de taille moyenne avec des contremarches en béton et éclairage.
Aménagement d'un escalier contemporain en L et béton de taille moyenne avec des contremarches en béton et éclairage.

Damien Delburg
Cette photo montre un escalier sans contremarche tendance en L avec des marches en bois et un garde-corps en métal.
Cette photo montre un escalier sans contremarche tendance en L avec des marches en bois et un garde-corps en métal.

The staircase once housed a traditional railing with twisted iron pickets. During the renovation, the skirt board was painted in the new wall color, and railings replaced in gunmetal gray steel with a stained wood cap. The end result is an aesthetic more in keeping with the homeowner's collection of contemporary artwork mixed with antiques.

Located in the Midtown East neighborhood of Turtle Bay, this project involved combining two separate units to create a duplex three bedroom apartment.
The upper unit required a gut renovation to provide a new Master Bedroom suite, including the replacement of an existing Kitchen with a Master Bathroom, remodeling a second bathroom, and adding new closets and cabinetry throughout. An opening was made in the steel floor structure between the units to install a new stair. The lower unit had been renovated recently and only needed work in the Living/Dining area to accommodate the new staircase.
Given the long and narrow proportion of the apartment footprint, it was important that the stair be spatially efficient while creating a focal element to unify the apartment. The stair structure takes the concept of a spine beam and splits it into two thin steel plates, which support horizontal plates recessed into the underside of the treads. The wall adjacent to the stair was clad with vertical wood slats to physically connect the two levels and define a double height space.
Whitewashed oak flooring runs through both floors, with solid white oak for the stair treads and window countertops. The blackened steel stair structure contrasts with white satin lacquer finishes to the slat wall and built-in cabinetry. On the upper floor, full height electrolytic glass panels bring natural light into the stair hall from the Master Bedroom, while providing privacy when needed.
archphoto.com

Exemple d'un grand escalier chic en L avec des marches en moquette, des contremarches en moquette et un garde-corps en bois.

The homeowner chose a code compliant Configurable Steel Spiral Stair. The code risers and additional spindles add safety.
Idées déco pour un petit escalier hélicoïdal classique avec des marches en bois et des contremarches en métal.
Idées déco pour un petit escalier hélicoïdal classique avec des marches en bois et des contremarches en métal.
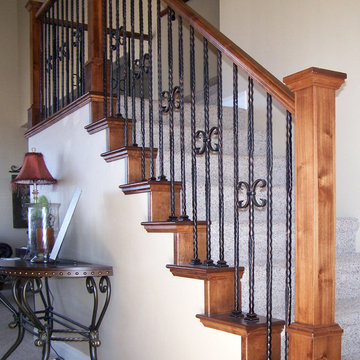
Titan Architectural Products, LLC dba Titan Stairs of Utah
Cette image montre un escalier droit traditionnel de taille moyenne avec des marches en moquette et des contremarches en moquette.
Cette image montre un escalier droit traditionnel de taille moyenne avec des marches en moquette et des contremarches en moquette.
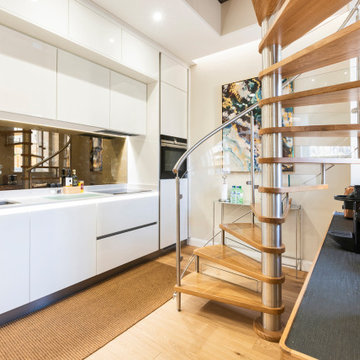
Beautiful Spiral Staircase using Stainless Steel with Oak Treads and Curved Perspex Panels for Balustrade.
Aménagement d'un petit escalier hélicoïdal moderne avec des marches en bois, des contremarches en verre et un garde-corps en matériaux mixtes.
Aménagement d'un petit escalier hélicoïdal moderne avec des marches en bois, des contremarches en verre et un garde-corps en matériaux mixtes.
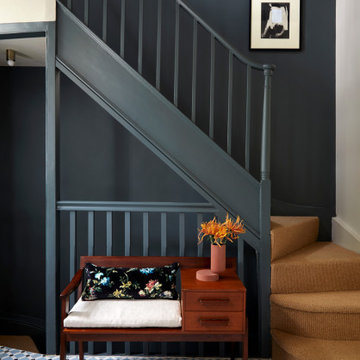
Staircase painted in a deep charcoal blue, paired with an oatmeal coloured carpet and blue tiled entranceway.
Cette image montre un escalier traditionnel de taille moyenne.
Cette image montre un escalier traditionnel de taille moyenne.
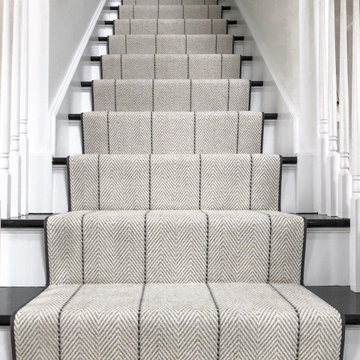
Beautiful stair runner installation in collaboration with Interior Designer, Kelly McGuill Home. She worked with the homeowners who are in Middletown, RI. We do install out of state, depending on location. Please email us at info@carpetworkroom.com for more information!
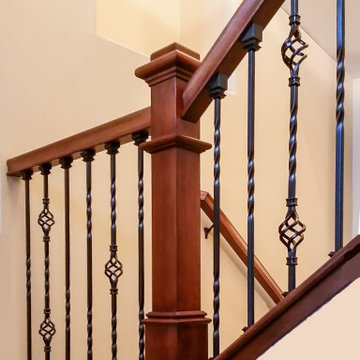
Photo of completed wrought Iron staircase railing remodel. Rich mahogany stained hand rails and wall caps with large box craftsman style newel posts. Wrought iron spindles black baskets with twisted.
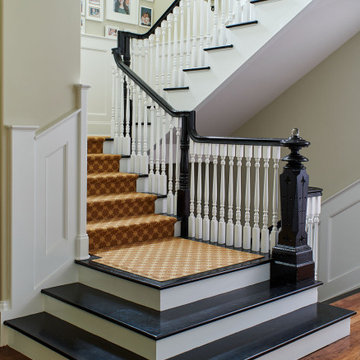
Cette image montre un grand escalier traditionnel en U avec des marches en bois, des contremarches en bois et un garde-corps en bois.
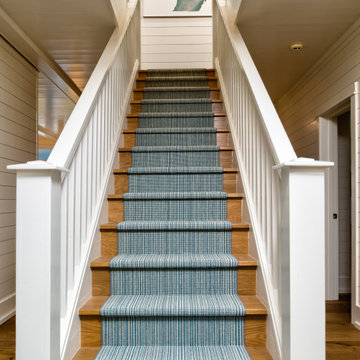
Idées déco pour un grand escalier droit bord de mer avec des marches en bois et un garde-corps en bois.
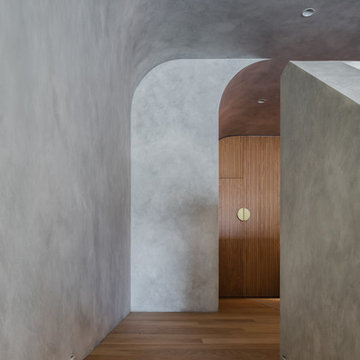
Loft Bedroom with oversized cornice & timber staircase
Idée de décoration pour un petit escalier droit minimaliste avec des marches en bois et des contremarches en bois.
Idée de décoration pour un petit escalier droit minimaliste avec des marches en bois et des contremarches en bois.
Idées déco d'escaliers
1
