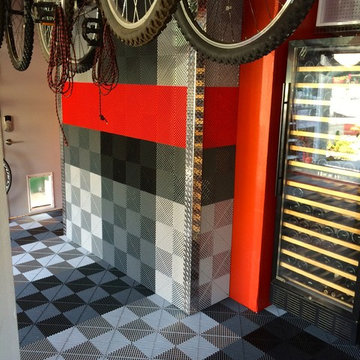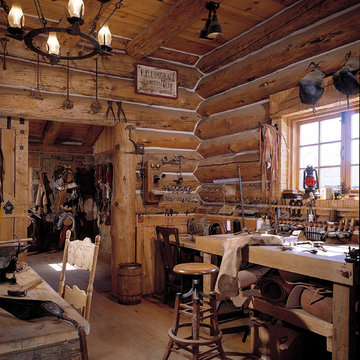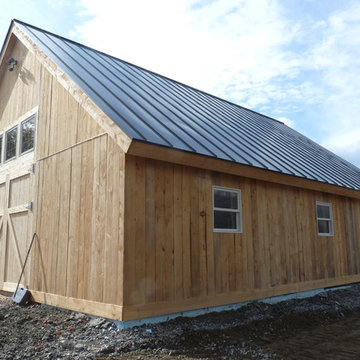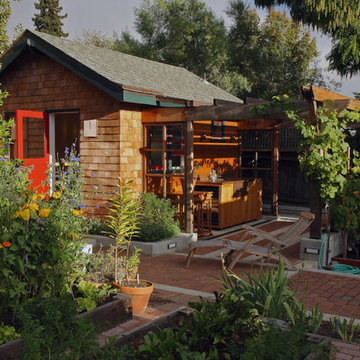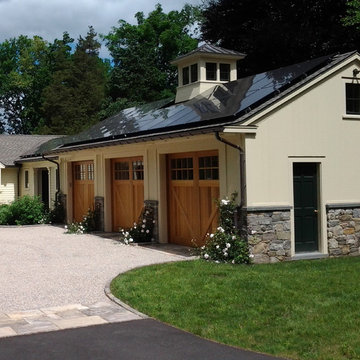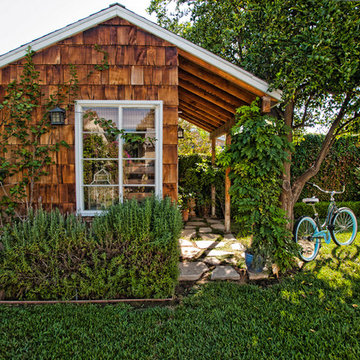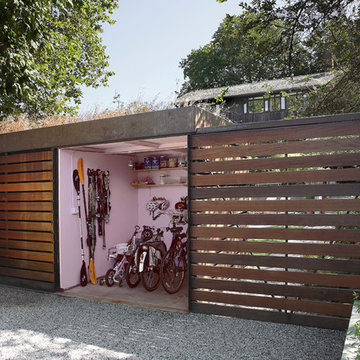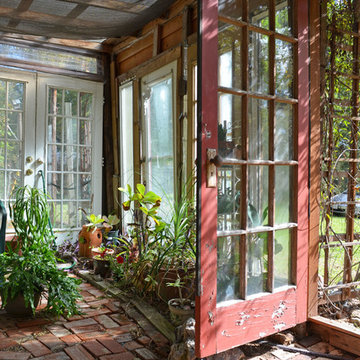Idées déco d'abris de jardin
Trier par :
Budget
Trier par:Populaires du jour
141 - 160 sur 44 424 photos
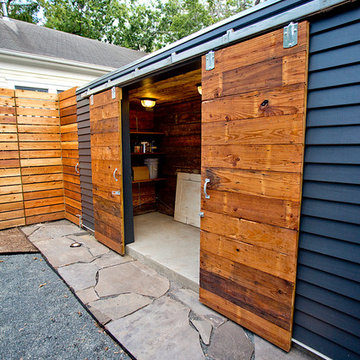
Photos By Simple Photography
Exemple d'un petit abri de jardin séparé tendance.
Exemple d'un petit abri de jardin séparé tendance.
Trouvez le bon professionnel près de chez vous
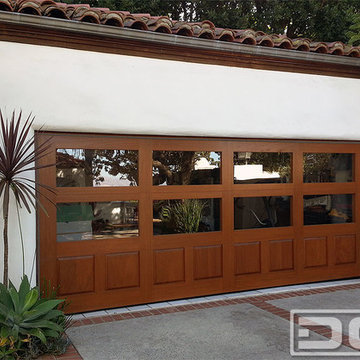
This custom-made glass and wood garage door was ingeniously designed, crafted and installed by Dynamic Garage Door in Los Angeles, CA.
The garage door design is quite eclectic while preserving the warmth of the wood's natural grain and adding glass panes to allow ample natural light to reach the inside of the garage area. Since the Garage is mainly used as a children's playroom it was important for the homeowner to have enough glass windows on the garage door to allow natural light in but strong enough to support children playing inside. The glass panes are tempered for added strength and precautionary measures. The bottom garage door panel is composed of solid wood raised panels which creates a safety barrier through the lower portion of the door and also to add architectural elements seen in Spanish Colonial Architecture already.
The eclectic taste of this custom wood garage door is a fabulous fit for most any type of architectural home style. For instance this garage door design can easily be used on Craftsman, Arts & Crafts style homes while it would be a game in a modern or contemporary home as well. All of our custom garage doors are designed for your specific needs so the stain color, wood species and glass type can be intermixed and changed to suit your home's existing architectural elements.
We specialize custom garage door design and manufacturing. As a licensed California contractor firm we can install all over California as well or if you're out of the state we continuously ship so that clients all over the country can enjoy the luxury of custom-designed garage doors made to their home's specifications and unique style!
Call our design center at (855) 343-3667 with our project cost and design questions.
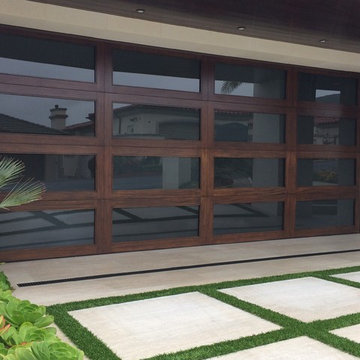
Modern garage doors have set the trend for many architects and builders in 2012. Simple lines and the the use of reclaimed lumber are the latest ways to build cool decorative garage doors. Contemporary styles and innovative designs; our modern garage door collection consists of custom wood garage doors, eco series garage doors, metal garage doors and aluminum garage doors. We work with architects & designers to create new designs and even bring old things to life.
Ziegler Doors, Inc.
1323A Saint Gertrude Place
Santa Ana, CA 92705
Phone: (714) 437-0870
Fax: (714) 437-0871
This image is the exclusive property of Ziegler Doors, Inc. and are protected under the United States Copyright law. This image may not be reproduced, copied, transmitted or manipulated without the written permission of Ziegler Doors, Inc.
If you find a company using our images as their own, please contact us. We are aware of Dynamic Garage Doors steeling our images, we are taking legal action.
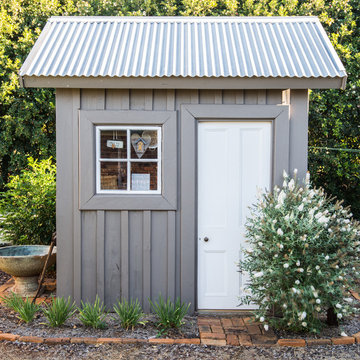
Peter Taylor (www.shotglassphotography.com.au)
Cette photo montre un petit abri de jardin séparé nature.
Cette photo montre un petit abri de jardin séparé nature.
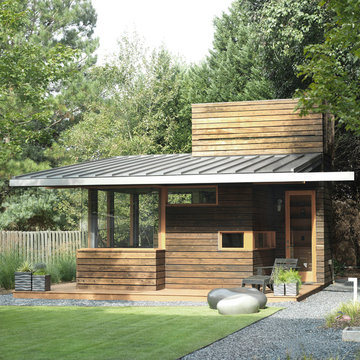
Fredrik Brauer
Aménagement d'un abri de jardin séparé montagne avec un bureau, studio ou atelier.
Aménagement d'un abri de jardin séparé montagne avec un bureau, studio ou atelier.
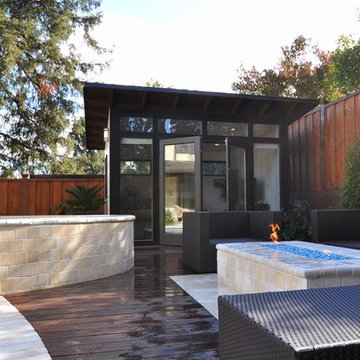
This 10x12 Poolside hang out area features our FullLite™ all glass front, "Bronze" colored metal trim package, painted eaves and our Lifestyle Interior. All shipped, delivered and installed for you.
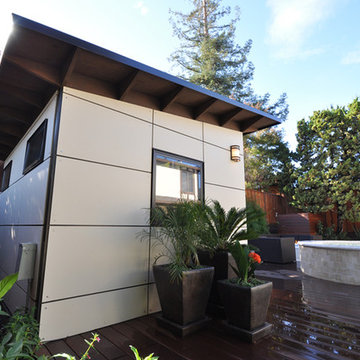
Another view of this 10x12 Studio Shed with our Lifestyle Interior finish.
Réalisation d'un petit abri de jardin design.
Réalisation d'un petit abri de jardin design.
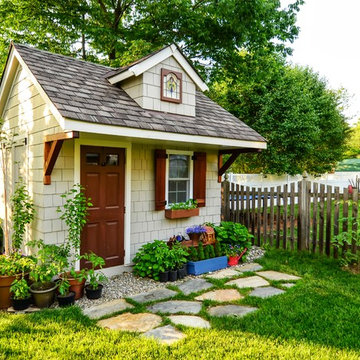
Stephen T Ward Photography & other
Réalisation d'un abri de jardin séparé tradition.
Réalisation d'un abri de jardin séparé tradition.
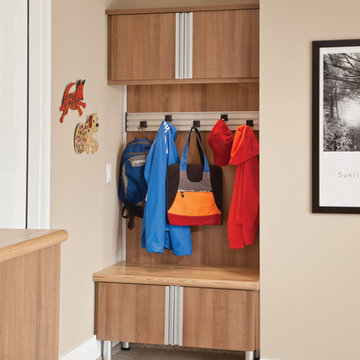
Bench area and adjustable hanging hooks. For FREE design consultation call 703-953-2499.
Aménagement d'un abri de jardin moderne.
Aménagement d'un abri de jardin moderne.
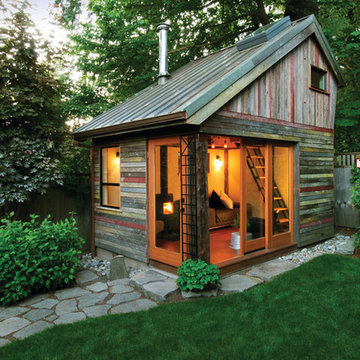
These homeowners added a great flexible space by adding this great little unit in the back yard. Is it a studio? An office? A guest room? All of these and more! The interior opens directly into the back yard and garden by using Krown Lab's ROB ROY sliding barn door hardware on a wall of moveable windows. By designing in this flexibility they really blend the line between living spaces and bring the outdoors in.
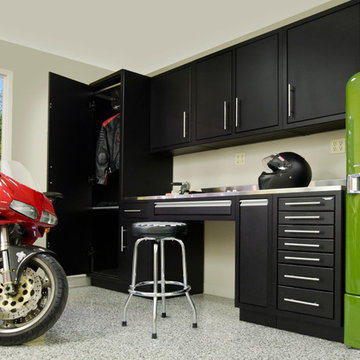
Photo by Stillson Studio
Inspiration pour un grand abri de jardin urbain avec un bureau, studio ou atelier.
Inspiration pour un grand abri de jardin urbain avec un bureau, studio ou atelier.
Idées déco d'abris de jardin
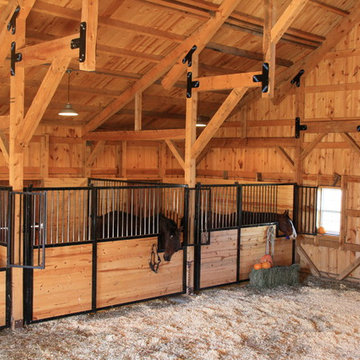
Sand Creek Post & Beam Traditional Wood Barns and Barn Homes
Learn more & request a free catalog: www.sandcreekpostandbeam.com
Aménagement d'une grange campagne.
Aménagement d'une grange campagne.
8
