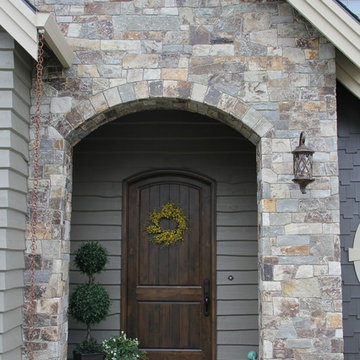Idées déco d'entrées avec un mur gris
Trier par :
Budget
Trier par:Populaires du jour
101 - 120 sur 21 174 photos
1 sur 5
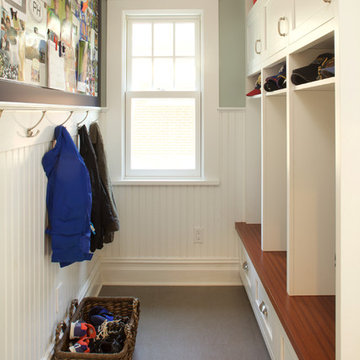
This narrow space transitions from the back door to the Kitchen. The individual cubbies with both open and closed storage keep things in order. The magnetic whiteboard) shown with a custom blue frame, keeps artwork and notices at eye level for Mom.
Designer: Jennifer Howard
Photographer, Mick Hales

Project Details: We completely updated the look of this home with help from James Hardie siding and Renewal by Andersen windows. Here's a list of the products and colors used.
- Iron Gray JH Lap Siding
- Boothbay Blue JH Staggered Shake
- Light Mist JH Board & Batten
- Arctic White JH Trim
- Simulated Double-Hung Farmhouse Grilles (RbA)
- Double-Hung Farmhouse Grilles (RbA)
- Front Door Color: Behr paint in the color, Script Ink
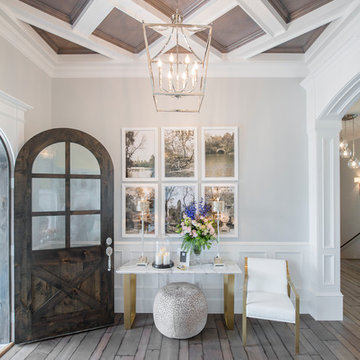
Nick Bayless Photography
Custom Home Design by Joe Carrick Design
Built By Highland Custom Homes
Interior Design by Chelsea Kasch - Striped Peony
Cette image montre un hall d'entrée design de taille moyenne avec un mur gris, un sol en bois brun, une porte simple, une porte en bois foncé et un sol marron.
Cette image montre un hall d'entrée design de taille moyenne avec un mur gris, un sol en bois brun, une porte simple, une porte en bois foncé et un sol marron.

Design by Joanna Hartman
Photography by Ryann Ford
Styling by Adam Fortner
This space features Crema Marfil Honed 12x12 floor tile and Restoration Hardware "Vintage Hooks".
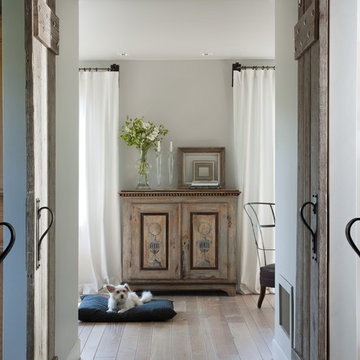
David Duncan Livingston
www.davidduncanlivingston.com
Inspiration pour une petite entrée rustique avec un couloir, un mur gris et parquet clair.
Inspiration pour une petite entrée rustique avec un couloir, un mur gris et parquet clair.
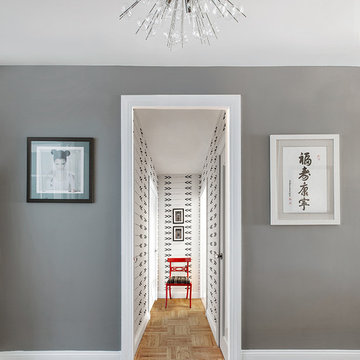
Regan Wood, www.reganwood.com
Cette photo montre une entrée chic avec un couloir et un mur gris.
Cette photo montre une entrée chic avec un couloir et un mur gris.
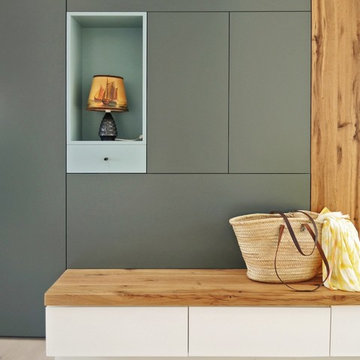
Cette photo montre une entrée scandinave avec un vestiaire, un mur gris et parquet clair.
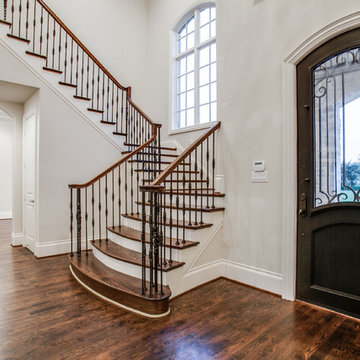
For Sale: 3680 Country Walk Ct in Frisco's Beautiful Gated Community, Newman Village. Contact us for details.
Iron and Glass Front Door, Wood Staircase with Rod Iron Ballisters

Recessed entry is lined with 1 x 4 bead board to suggest interior paneling. Detail of new portico is minimal and typical for a 1940 "Cape." Colors are Benjamin Moore: "Smokey Taupe" for siding, "White Dove" for trim. "Pale Daffodil" for doors and sash.
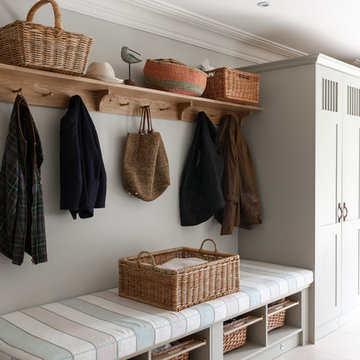
An elegant contemporary interpretation of traditional hand-painted style, with a fresh yet sophisticated feel, classic proportions and modern powerhouse equipment
Photo: Jake Fitzjones
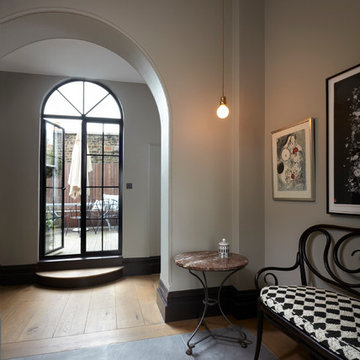
The floor has stone slabs in the middle, which is hard and durable, great for an entrance. The stone is edged with the same oak planks that flow through the rest of the house. The walls are painted in Sure Grey from the Damo collection, available at Sigmar. The woodwork is Cocoa, also from Damo.
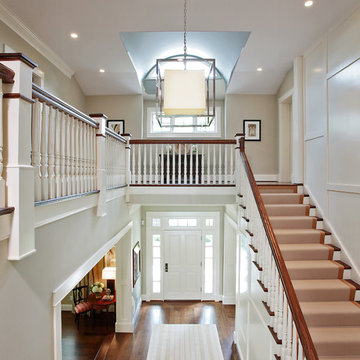
Idée de décoration pour un grand hall d'entrée tradition avec un mur gris, parquet foncé, une porte simple et une porte blanche.
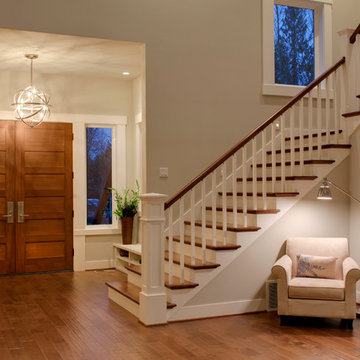
Photo: Clarity NW Photography
Cette image montre un grand hall d'entrée design avec un mur gris, un sol en bois brun, une porte double et une porte en bois brun.
Cette image montre un grand hall d'entrée design avec un mur gris, un sol en bois brun, une porte double et une porte en bois brun.

Sometimes, the smallest projects are the most rewarding. I designed this small front porch for a client in Fort Mitchell, KY. My client lived for years with a ragged front porch and awning embarrassed by her front entry. We refurbished and extended the concrete stoop, added a new hand rail, and most importantly a new covered entry. The design enhances the architecture of the house welcoming guests and keeping them dry. Pictures By: Ashli Slawter

Inspiration pour une porte d'entrée design de taille moyenne avec une porte grise, un mur gris, sol en béton ciré, une porte simple et un sol gris.

Clawson Architects designed the Main Entry/Stair Hall, flooding the space with natural light on both the first and second floors while enhancing views and circulation with more thoughtful space allocations and period details. The AIA Gold Medal Winner, this design was not a Renovation or Restoration but a Re envisioned Design.
The original before pictures can be seen on our web site at www.clawsonarchitects.com
The design for the stair is available for purchase. Please contact us at 973-313-2724 for more information.

Level One: The elevator column, at left, is clad with the same stone veneer - mountain ash - as the home's exterior. Interior doors are American white birch. We designed feature doors, like the elevator door and wine cave doors, with stainless steel inserts, echoing the entry door and the steel railings and stringers of the staircase.
Photograph © Darren Edwards, San Diego

Exemple d'un grand hall d'entrée nature avec un mur gris, un sol en bois brun, une porte double, une porte en bois foncé, un sol marron et du lambris.

This Jersey farmhouse, with sea views and rolling landscapes has been lovingly extended and renovated by Todhunter Earle who wanted to retain the character and atmosphere of the original building. The result is full of charm and features Randolph Limestone with bespoke elements.
Photographer: Ray Main
Idées déco d'entrées avec un mur gris
6
