Idées déco d'entrées avec un mur gris
Trier par :
Budget
Trier par:Populaires du jour
1 - 20 sur 21 179 photos
1 sur 5
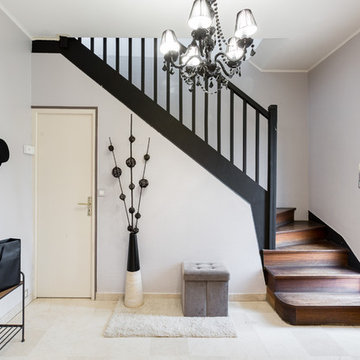
Stéphane Vasco
Réalisation d'un hall d'entrée bohème avec un mur gris, une porte simple, une porte blanche et un sol beige.
Réalisation d'un hall d'entrée bohème avec un mur gris, une porte simple, une porte blanche et un sol beige.
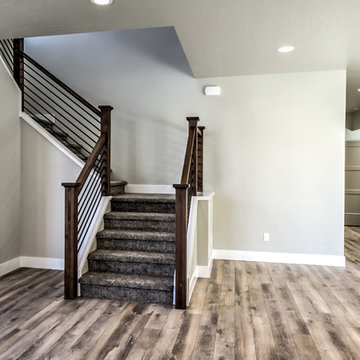
Cette photo montre une porte d'entrée chic de taille moyenne avec un mur gris, un sol en bois brun, une porte en verre et un sol marron.
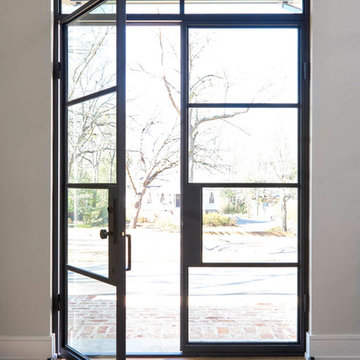
Aménagement d'une porte d'entrée contemporaine de taille moyenne avec une porte double, un mur gris, une porte en verre, parquet clair et un sol marron.
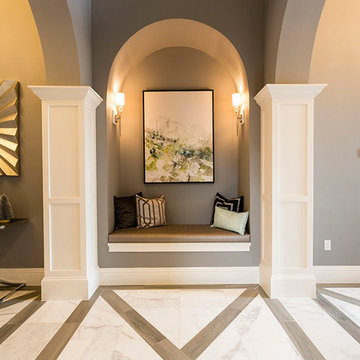
The entry way was designed to be eye catching and soothing. Using a mix of materials on the floor that is and a cozy built in seating area is both contemporary and charming.
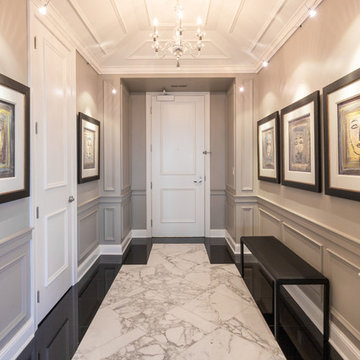
Cette image montre une entrée traditionnelle de taille moyenne avec un couloir, un mur gris, un sol en marbre, une porte simple et une porte blanche.
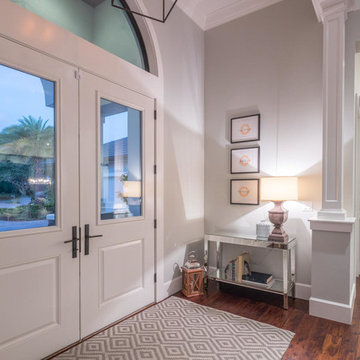
Idée de décoration pour une porte d'entrée marine avec un mur gris, parquet foncé, une porte double et une porte blanche.

Cette photo montre un grand hall d'entrée chic avec un mur gris, un sol en bois brun, un sol marron et une porte en bois brun.

Idée de décoration pour une entrée tradition de taille moyenne avec une porte blanche, un mur gris, un sol gris, un vestiaire et un sol en ardoise.
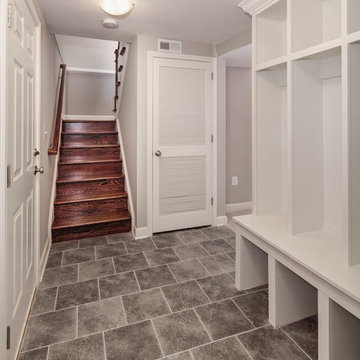
Cette photo montre une entrée chic avec un vestiaire, un mur gris et un sol en ardoise.
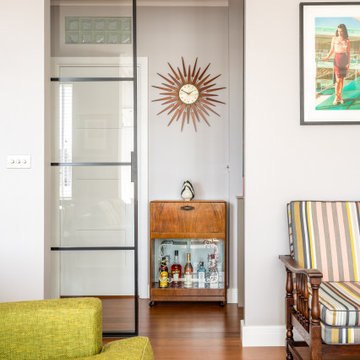
Aménagement d'une entrée rétro de taille moyenne avec un couloir, un mur gris, parquet en bambou et un sol marron.
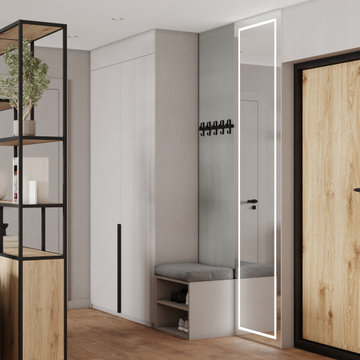
Inspiration pour une petite entrée design avec un couloir, un mur gris, un sol en vinyl, une porte simple, une porte en bois brun et un sol marron.
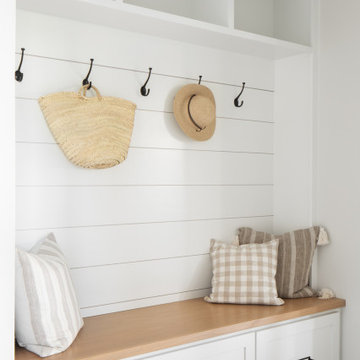
Packed with storage, this mudroom is all set for a family! We love the white oak contrast against the White painted cabinets and shiplap. Black hooks and hardware pop.

This Jersey farmhouse, with sea views and rolling landscapes has been lovingly extended and renovated by Todhunter Earle who wanted to retain the character and atmosphere of the original building. The result is full of charm and features Randolph Limestone with bespoke elements.
Photographer: Ray Main
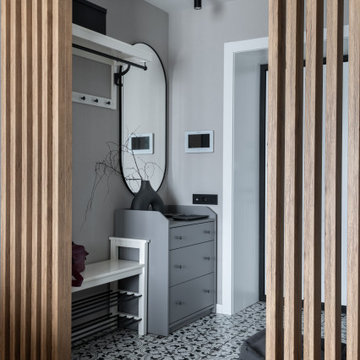
Réalisation d'une petite porte d'entrée avec un mur gris, un sol en carrelage de porcelaine, une porte simple, une porte blanche et du papier peint.
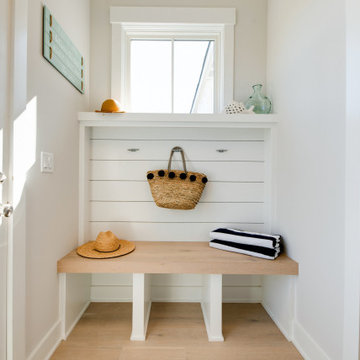
Aménagement d'une entrée bord de mer de taille moyenne avec un vestiaire, un mur gris, parquet clair, une porte simple, une porte noire, un sol gris et du lambris de bois.

For this knock down rebuild, in the established Canberra suburb of Yarralumla, the client's brief was modern Hampton style. The main finishes include Hardwood American Oak floors, shaker style joinery, patterned tiles and wall panelling, to create a classic, elegant and relaxed feel for this family home. Built by CJC Constructions. Photography by Hcreations.
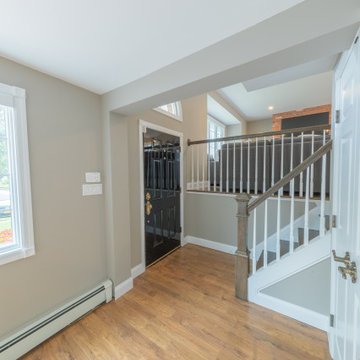
Main entry had a wall closing off the stairs & the closet facing 90 degrees & parallel to stairs closing in the space. We removed the wall, added railings & turned the closet 90 degrees to open the entire area.

Another angle.
Idées déco pour un hall d'entrée classique de taille moyenne avec un mur gris, un sol en bois brun, une porte simple, une porte en bois foncé et un sol marron.
Idées déco pour un hall d'entrée classique de taille moyenne avec un mur gris, un sol en bois brun, une porte simple, une porte en bois foncé et un sol marron.

Another angle.
Idées déco pour un hall d'entrée classique de taille moyenne avec un mur gris, un sol en bois brun, une porte simple, une porte en bois foncé, un sol marron et un plafond voûté.
Idées déco pour un hall d'entrée classique de taille moyenne avec un mur gris, un sol en bois brun, une porte simple, une porte en bois foncé, un sol marron et un plafond voûté.

This classical coastal home with architectural details to match has well-placed windows to capture the amazing lakeside views of the property. The 5 bedroom, 3.5 bath home was designed with an open floor plan to provide a casual flow from space to space and affording each room with waterside views. Lakeside blue, grey and white hues are incorporated into the home’s color palette and interspersed with warm wood tones. The classic and efficient custom kitchen with two large islands accommodates day to day living with multiple workspaces and ensures effortless entertaining for larger gatherings. Creative storage solutions are incorporated throughout the kitchen with custom tray dividers, pull outs for spices and pantry items, and wine storage. The home boasts beautiful tile work and detailed trim and built ins throughout. A gorgeous wood burning fireplace in the living room creates a warm gathering space for this young family of four. Though this project is a new build, it maintains an inviting, sense of home and feels as though the family has lived here for years.
Idées déco d'entrées avec un mur gris
1