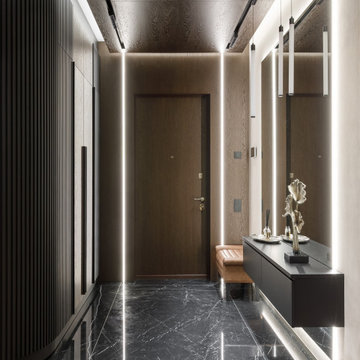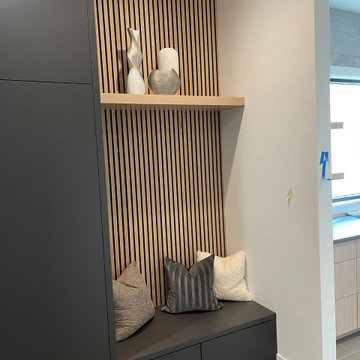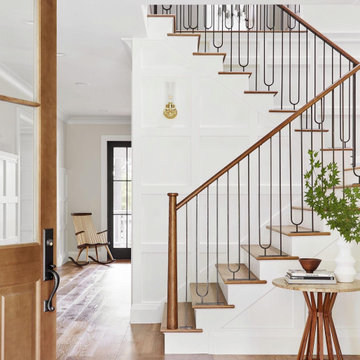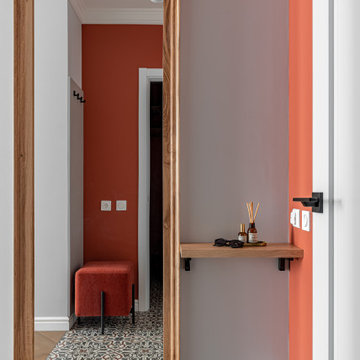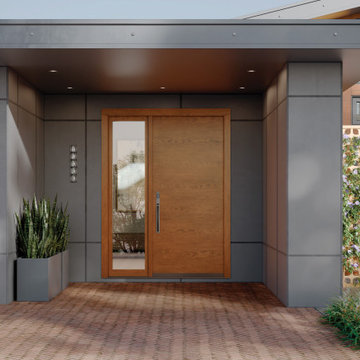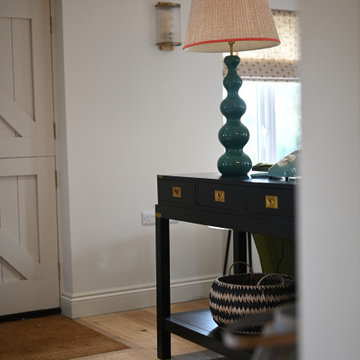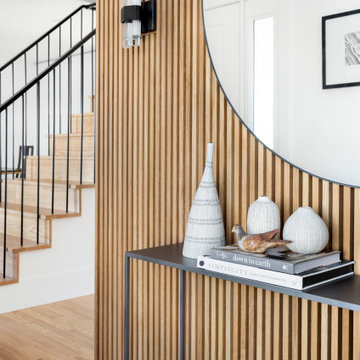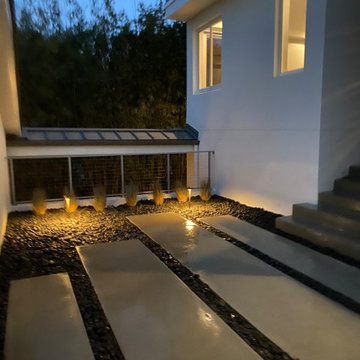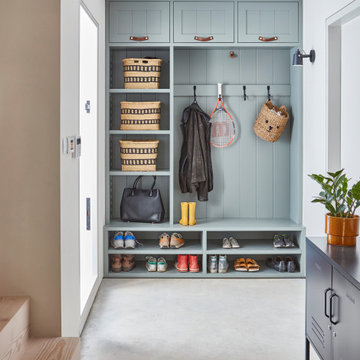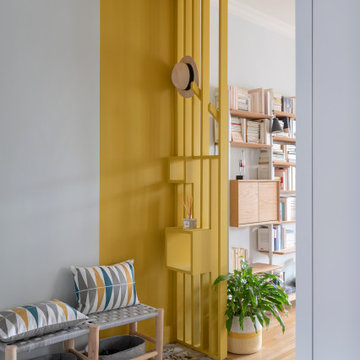Idées déco d'entrées contemporaines
Trier par :
Budget
Trier par:Populaires du jour
41 - 60 sur 96 983 photos

Extension and refurbishment of a semi-detached house in Hern Hill.
Extensions are modern using modern materials whilst being respectful to the original house and surrounding fabric.
Views to the treetops beyond draw occupants from the entrance, through the house and down to the double height kitchen at garden level.
From the playroom window seat on the upper level, children (and adults) can climb onto a play-net suspended over the dining table.
The mezzanine library structure hangs from the roof apex with steel structure exposed, a place to relax or work with garden views and light. More on this - the built-in library joinery becomes part of the architecture as a storage wall and transforms into a gorgeous place to work looking out to the trees. There is also a sofa under large skylights to chill and read.
The kitchen and dining space has a Z-shaped double height space running through it with a full height pantry storage wall, large window seat and exposed brickwork running from inside to outside. The windows have slim frames and also stack fully for a fully indoor outdoor feel.
A holistic retrofit of the house provides a full thermal upgrade and passive stack ventilation throughout. The floor area of the house was doubled from 115m2 to 230m2 as part of the full house refurbishment and extension project.
A huge master bathroom is achieved with a freestanding bath, double sink, double shower and fantastic views without being overlooked.
The master bedroom has a walk-in wardrobe room with its own window.
The children's bathroom is fun with under the sea wallpaper as well as a separate shower and eaves bath tub under the skylight making great use of the eaves space.
The loft extension makes maximum use of the eaves to create two double bedrooms, an additional single eaves guest room / study and the eaves family bathroom.
5 bedrooms upstairs.

This detached home in West Dulwich was opened up & extended across the back to create a large open plan kitchen diner & seating area for the family to enjoy together. We added marble chequerboard tiles in the entrance and oak herringbone parquet in the main living area
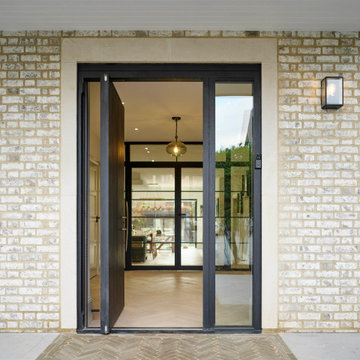
Left in dis-repair for a number of years, this formerly proud family home was ready for an update. Determined to make it a warm and welcoming abode once more, the new owners gave the house the complete re-design, knock down and re-build treatment.
With ample garden space to the front and back, a much more suitable floor plan could be achieved for the modern family. Serial renovators, the owners were used to being in the position of making lots of decisions, but they found choosing the exterior the hardest part. After some deliberation on combinations of timber, red brick and render, they settled on classic grey brick as they felt it best complemented the new design of the house.
Contrasting the brick on the outside is an oak with ebony oil Urban Front pivot door that perfectly matches the windows and keeps the overall aesthetic clean but striking.
Passing through the front door into the spacious downstairs, light oak herringbone flooring, a luxury kitchen and steel crittall doors finish this house transformation in maximum style.
Door details:
Door design: Milano V
Door range: e80 pivot doorset
Door material/finish: European oak with ebony oil
Handle option: BZ3
Architect: Francis Associates
Flooring: Tile & Wood Flooring
Kitchen: 1909
Trouvez le bon professionnel près de chez vous

Dans cette maison datant de 1993, il y avait une grande perte de place au RDCH; Les clients souhaitaient une rénovation totale de ce dernier afin de le restructurer. Ils rêvaient d'un espace évolutif et chaleureux. Nous avons donc proposé de re-cloisonner l'ensemble par des meubles sur mesure et des claustras. Nous avons également proposé d'apporter de la lumière en repeignant en blanc les grandes fenêtres donnant sur jardin et en retravaillant l'éclairage. Et, enfin, nous avons proposé des matériaux ayant du caractère et des coloris apportant du peps!

Inspiration pour un hall d'entrée design de taille moyenne avec un mur blanc, parquet clair, une porte simple, un sol beige et une porte en verre.
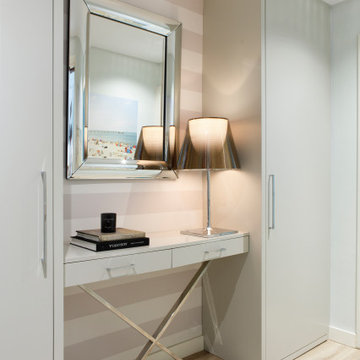
El recibidor, de líneas sencillas, cuenta con sendos armarios roperos a lado y lado de una consola, todo diseñado a medida por Tinda’s Project y con el acabado gris topo que caracteriza la paleta cromática de todos sus proyectos. En estos mismos tonos se ha elegido también el papel de rayas horizontales de la pared.
Mobiliario diseñado a medida por Tinda ́s Project. Lámpara de sobremesa, de Flos. Espejo, de Schuller. Libros y vela, de Luzio.

Прихожая с банкеткой и системой хранения.
Exemple d'une porte d'entrée tendance de taille moyenne avec un mur blanc, un sol en carrelage de porcelaine, une porte simple, un sol beige et un plafond décaissé.
Exemple d'une porte d'entrée tendance de taille moyenne avec un mur blanc, un sol en carrelage de porcelaine, une porte simple, un sol beige et un plafond décaissé.

Вместительная прихожая смотрится вдвое больше за счет зеркала во всю стену. Цветовая гамма теплая и мягкая, собирающая оттенки всей квартиры. Мы тщательно проработали функциональность: придумали удобный шкаф с открытыми полками и подсветкой, нашли место для комфортной банкетки, а на пол уложили крупноформатный керамогранит Porcelanosa. По пути к гостиной мы украсили стену элегантной консолью на латунных ножках и картиной, ставшей ярким акцентом.

Idée de décoration pour une entrée design avec un vestiaire, un sol en bois brun et un sol marron.
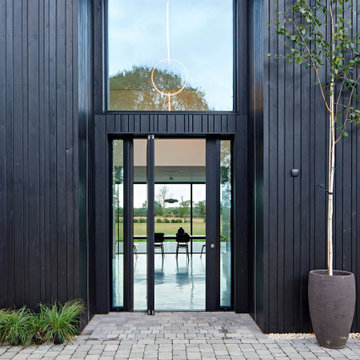
Chartwell Barn: ebony stained wood front door
The owner-designed, Chartwell Barn, is a self-build encapsulating elegance and contemporary living. We love the way the front door is framed by aluminium glazing above and to the side and opens into a galleried hall muted to tones of concrete grey and black.
The front door (which is oversized with a pivot opening) is a mixture of designs – the Rondo V and the Lettera. The client was eager to match to the cladding as much as possible so instead of a black painted RAL door, he opted for a European Oak hardwood door stained with ebony oil. The letter etching and concealed handle complete the story creating a front door of dreams.
Door details:
Door design: Rondo V/ Lettera e98 flush pivot
Door finish: Oak with ebony oil
Handle option: Concealed
Door size: 1.4 x 2.9m
Idées déco d'entrées contemporaines
3
