Idées déco d'entrées de taille moyenne
Trier par :
Budget
Trier par:Populaires du jour
221 - 240 sur 53 961 photos
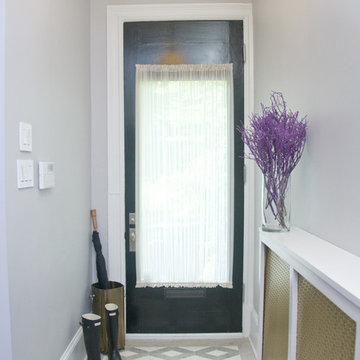
Entry Hall. Photo credit: Ricci Shryock
Exemple d'une entrée chic de taille moyenne avec une porte simple, un sol en carrelage de céramique, un couloir et un mur gris.
Exemple d'une entrée chic de taille moyenne avec une porte simple, un sol en carrelage de céramique, un couloir et un mur gris.

Cette photo montre un hall d'entrée chic de taille moyenne avec une porte hollandaise, un mur beige, parquet clair et une porte rouge.
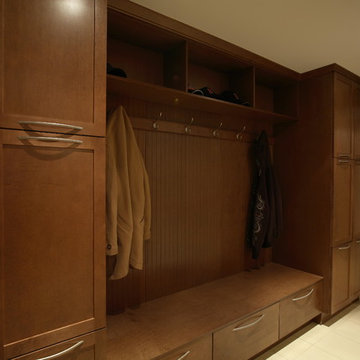
Réalisation d'une entrée tradition de taille moyenne avec un vestiaire, un mur beige, un sol en carrelage de céramique et un sol beige.
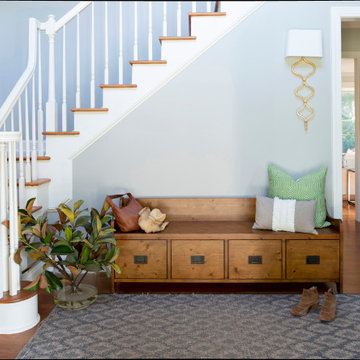
Idées déco pour un hall d'entrée classique de taille moyenne avec un mur gris, un sol en bois brun et un sol marron.
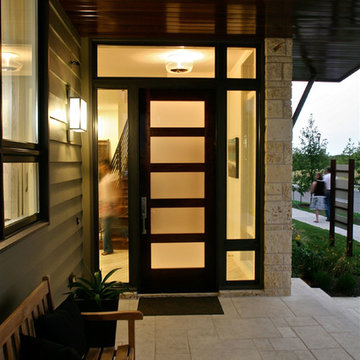
5 glass panels, contemporary entry door with dual insulated satin Low-E glass.
Cette photo montre une porte d'entrée tendance de taille moyenne avec une porte simple, une porte en bois foncé et un mur beige.
Cette photo montre une porte d'entrée tendance de taille moyenne avec une porte simple, une porte en bois foncé et un mur beige.

front door centred on tree
Idées déco pour une porte d'entrée contemporaine de taille moyenne avec un mur blanc, un sol en bois brun, une porte simple et une porte verte.
Idées déco pour une porte d'entrée contemporaine de taille moyenne avec un mur blanc, un sol en bois brun, une porte simple et une porte verte.

This front entry door is 48" wide and features a 36" tall Stainless Steel Handle. It is a 3 lite door with white laminated glass, while the sidelite is done in clear glass. It is painted in a burnt orange color on the outside, while the interior is painted black.

Idée de décoration pour un hall d'entrée tradition de taille moyenne avec un mur beige, parquet foncé, une porte simple, une porte blanche et un sol marron.

A perfect match in any entryway, this fresh herb wallpaper adds a fun vibe to walls that makes preparing meals much more enjoyable!
Exemple d'une entrée nature de taille moyenne avec un vestiaire, un mur vert, parquet clair, une porte simple et une porte blanche.
Exemple d'une entrée nature de taille moyenne avec un vestiaire, un mur vert, parquet clair, une porte simple et une porte blanche.

The kitchen sink is uniquely positioned to overlook the home’s former atrium and is bathed in natural light from a modern cupola above. The original floorplan featured an enclosed glass atrium that was filled with plants where the current stairwell is located. The former atrium featured a large tree growing through it and reaching to the sky above. At some point in the home’s history, the atrium was opened up and the glass and tree were removed to make way for the stairs to the floor below. The basement floor below is adjacent to the cave under the home. You can climb into the cave through a door in the home’s mechanical room. I can safely say that I have never designed another home that had an atrium and a cave. Did I mention that this home is very special?

This listed property underwent a redesign, creating a home that truly reflects the timeless beauty of the Cotswolds. We added layers of texture through the use of natural materials, colours sympathetic to the surroundings to bring warmth and rustic antique pieces.

The Laguna Oak from the Alta Vista Collection is crafted from French white oak with a Nu Oil® finish.
Idées déco pour une entrée montagne de taille moyenne avec un couloir, un mur blanc, parquet clair, une porte double, une porte en bois brun, un sol multicolore, poutres apparentes et du lambris de bois.
Idées déco pour une entrée montagne de taille moyenne avec un couloir, un mur blanc, parquet clair, une porte double, une porte en bois brun, un sol multicolore, poutres apparentes et du lambris de bois.

Réalisation d'une porte d'entrée champêtre de taille moyenne avec un mur jaune, un sol en ardoise, une porte simple, une porte noire, un sol gris, un plafond en lambris de bois et du lambris.
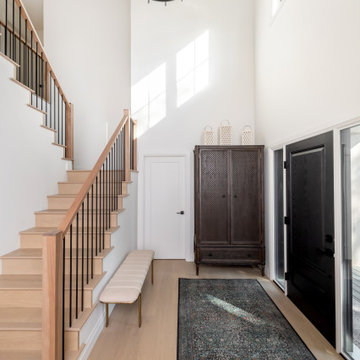
Réalisation d'une porte d'entrée champêtre de taille moyenne avec un mur blanc, parquet clair, une porte simple, une porte noire et un sol marron.

Long foyer with picture frame molding, large framed mirror, vintage rug and wood console table
Exemple d'un hall d'entrée chic de taille moyenne avec un mur blanc, un sol en bois brun, une porte simple, une porte en bois foncé, un sol marron et du lambris.
Exemple d'un hall d'entrée chic de taille moyenne avec un mur blanc, un sol en bois brun, une porte simple, une porte en bois foncé, un sol marron et du lambris.

Extension and refurbishment of a semi-detached house in Hern Hill.
Extensions are modern using modern materials whilst being respectful to the original house and surrounding fabric.
Views to the treetops beyond draw occupants from the entrance, through the house and down to the double height kitchen at garden level.
From the playroom window seat on the upper level, children (and adults) can climb onto a play-net suspended over the dining table.
The mezzanine library structure hangs from the roof apex with steel structure exposed, a place to relax or work with garden views and light. More on this - the built-in library joinery becomes part of the architecture as a storage wall and transforms into a gorgeous place to work looking out to the trees. There is also a sofa under large skylights to chill and read.
The kitchen and dining space has a Z-shaped double height space running through it with a full height pantry storage wall, large window seat and exposed brickwork running from inside to outside. The windows have slim frames and also stack fully for a fully indoor outdoor feel.
A holistic retrofit of the house provides a full thermal upgrade and passive stack ventilation throughout. The floor area of the house was doubled from 115m2 to 230m2 as part of the full house refurbishment and extension project.
A huge master bathroom is achieved with a freestanding bath, double sink, double shower and fantastic views without being overlooked.
The master bedroom has a walk-in wardrobe room with its own window.
The children's bathroom is fun with under the sea wallpaper as well as a separate shower and eaves bath tub under the skylight making great use of the eaves space.
The loft extension makes maximum use of the eaves to create two double bedrooms, an additional single eaves guest room / study and the eaves family bathroom.
5 bedrooms upstairs.
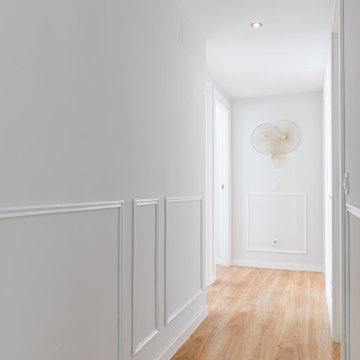
Amueblamiento de vivienda aprovechando algunos muebles preexistentes, cambiando los que consideramos más importantes, y dando nuestro toque de estilismo, decoración renovada y mejora del funcionamiento y circulaciones para que todo resulta más funcional y armónico.
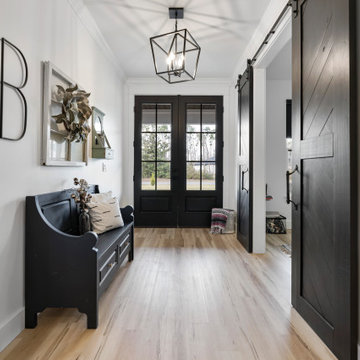
This beautiful custom home is in the gated community of Cedar Creek at Deerpoint Lake.
Idées déco pour un hall d'entrée campagne de taille moyenne avec un mur blanc, un sol en vinyl, une porte double, une porte noire et un sol beige.
Idées déco pour un hall d'entrée campagne de taille moyenne avec un mur blanc, un sol en vinyl, une porte double, une porte noire et un sol beige.
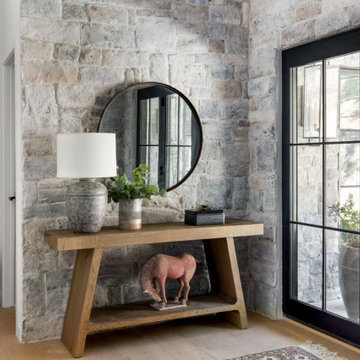
We planned a thoughtful redesign of this beautiful home while retaining many of the existing features. We wanted this house to feel the immediacy of its environment. So we carried the exterior front entry style into the interiors, too, as a way to bring the beautiful outdoors in. In addition, we added patios to all the bedrooms to make them feel much bigger. Luckily for us, our temperate California climate makes it possible for the patios to be used consistently throughout the year.
The original kitchen design did not have exposed beams, but we decided to replicate the motif of the 30" living room beams in the kitchen as well, making it one of our favorite details of the house. To make the kitchen more functional, we added a second island allowing us to separate kitchen tasks. The sink island works as a food prep area, and the bar island is for mail, crafts, and quick snacks.
We designed the primary bedroom as a relaxation sanctuary – something we highly recommend to all parents. It features some of our favorite things: a cognac leather reading chair next to a fireplace, Scottish plaid fabrics, a vegetable dye rug, art from our favorite cities, and goofy portraits of the kids.
---
Project designed by Courtney Thomas Design in La Cañada. Serving Pasadena, Glendale, Monrovia, San Marino, Sierra Madre, South Pasadena, and Altadena.
For more about Courtney Thomas Design, see here: https://www.courtneythomasdesign.com/
To learn more about this project, see here:
https://www.courtneythomasdesign.com/portfolio/functional-ranch-house-design/

Exemple d'une entrée chic de taille moyenne avec un vestiaire, un mur blanc, un sol en carrelage de porcelaine, une porte simple, une porte blanche, un sol gris et du lambris de bois.
Idées déco d'entrées de taille moyenne
12