Idées déco d'entrées de taille moyenne
Trier par :
Budget
Trier par:Populaires du jour
241 - 260 sur 53 962 photos
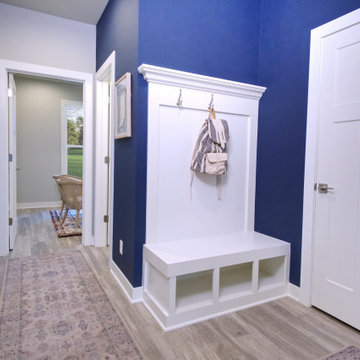
Inspiration pour une entrée rustique de taille moyenne avec un vestiaire, un mur gris, parquet clair, une porte simple, une porte blanche et un sol beige.
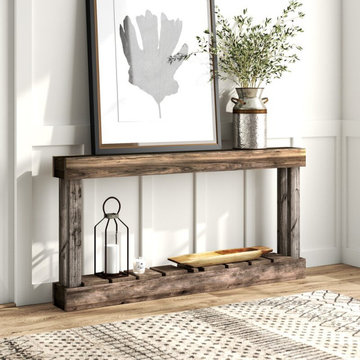
Entrance console decor and furnishing, mirror, bench, botanicals, light fixture, wall decor, modern farmhouse.
Cette image montre un hall d'entrée rustique de taille moyenne avec un mur blanc, un sol en carrelage de porcelaine, une porte simple, une porte en bois foncé et un sol blanc.
Cette image montre un hall d'entrée rustique de taille moyenne avec un mur blanc, un sol en carrelage de porcelaine, une porte simple, une porte en bois foncé et un sol blanc.
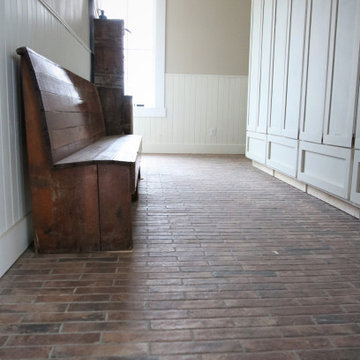
Reclaimed Brick Tile Flooring in Mudroom is warm an inviting. This space is perfect for shedding all those boots, coats and mittens after a long day on the ranch or in the field. Choosing the flooring was easy with this durable brickstone tile collection available in 2×10 and 5×10 options. Brickstone tile adds warmth and richness to your space. This timeless look with a reclaimed brick-look porcelain tile perfectly selected for this mudroom. The white cabinets and bench seat top off the floor.
Reclaimed Brick Tile Flooring complete in Client Project Mudroom New Construction ~ Thank you for sharing! Client Remarks on the BBB “Wonderful company . Easy to work with and best prices in town .”
Hearty designed tile flooring is perfect for mudrooms from the reclaimed brick tile flooring look to hearty stone looks. In addition, to reclaimed wood looks or standard wood look tiles. Tile flooring provide the durability and manage the wet areas after long days on the ranch or in the field. Other flooring designs include engineered hardwoods and luxury vinyl tiles in a vast array of tones. Luxury vinyl tiles come in glue down and LVT click together with go quick and easy installation with triple lock installation. Ask a designer today about many options for your mudroom flooring and cabinet designs.
Find your locally owned Home Improvement Store, French Creek Designs, on MeWe or Facebook, and follow us! Read more about our process and read regular updates on client projects and updated materials selections and choices at FCD News a reliable source of information and current trends.

With side access, the new laundry doubles as a mudroom for coats and bags.
Idée de décoration pour une entrée minimaliste de taille moyenne avec un mur blanc, sol en béton ciré et un sol gris.
Idée de décoration pour une entrée minimaliste de taille moyenne avec un mur blanc, sol en béton ciré et un sol gris.

The task for this beautiful Hamilton East federation home was to create light-infused and timelessly sophisticated spaces for my client. This is proof in the success of choosing the right colour scheme, the use of mirrors and light-toned furniture, and allowing the beautiful features of the house to speak for themselves. Who doesn’t love the chandelier, ornate ceilings and picture rails?!
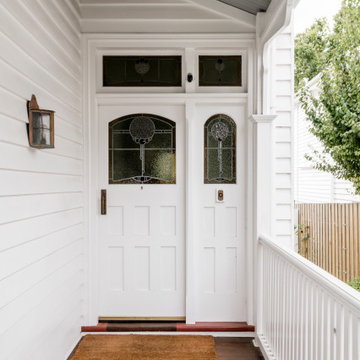
The entry to this home is a heritage front door with patterned glass. A covered deck/verandah leads up to the white door with railing.
Cette image montre une porte d'entrée de taille moyenne avec un mur blanc, un sol en bois brun, une porte simple, une porte blanche, un sol marron et du lambris.
Cette image montre une porte d'entrée de taille moyenne avec un mur blanc, un sol en bois brun, une porte simple, une porte blanche, un sol marron et du lambris.
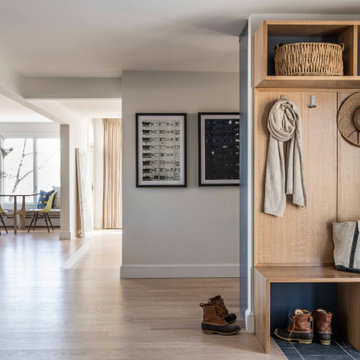
After being vacant for years, this property needed extensive repairs and system updates to accommodate the young family who would be making it their home. The existing mid-century modern architecture drove the design, and finding ways to open up the floorplan towards the sweeping views of the boulevard was a priority. Custom white oak cabinetry was created for several spaces, and new architectural details were added throughout the interior. Now brought back to its former glory, this home is a fun, modern, sun-lit place to be. To see the "before" images, visit our website. Interior Design by Tyler Karu. Architecture by Kevin Browne. Cabinetry by M.R. Brewer. Photography by Erin Little.
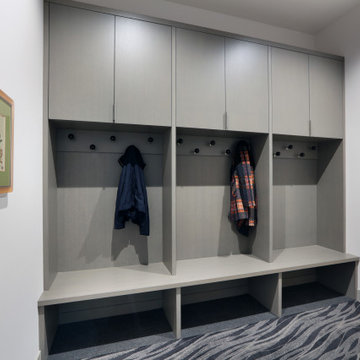
Inspiration pour une entrée vintage de taille moyenne avec un vestiaire, un mur blanc, moquette et un sol bleu.

Custom dog wash located in mudroom
Réalisation d'une entrée champêtre de taille moyenne avec un vestiaire, un mur blanc, un sol noir et un plafond à caissons.
Réalisation d'une entrée champêtre de taille moyenne avec un vestiaire, un mur blanc, un sol noir et un plafond à caissons.
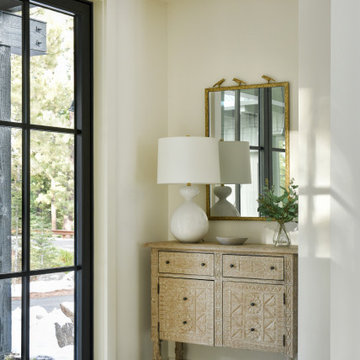
For a husband and wife based in Florida, Tahoe represents the ultimate second home: mountain air, skiing and far enough away to leave work behind. The home needed to bridge all seasons and reflect their personal tastes.
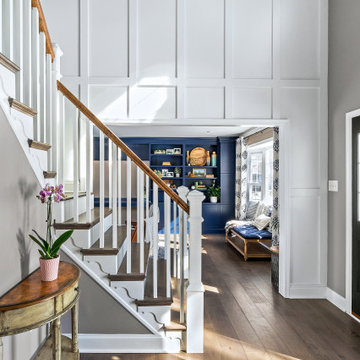
Idée de décoration pour un hall d'entrée tradition de taille moyenne avec un mur gris, parquet foncé, une porte simple, une porte grise, un sol marron et du lambris.
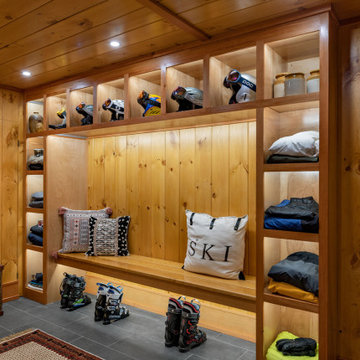
Project designed by Franconia interior designer Randy Trainor. She also serves the New Hampshire Ski Country, Lake Regions and Coast, including Lincoln, North Conway, and Bartlett.
For more about Randy Trainor, click here: https://crtinteriors.com/
To learn more about this project, click here: https://crtinteriors.com/mt-washington-ski-house/
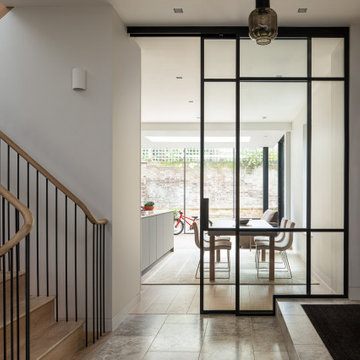
As stunning slimline steel door seperates the kitchen form the rest of the house
Cette image montre une entrée design de taille moyenne.
Cette image montre une entrée design de taille moyenne.

The mudroom was strategically located off of the drive aisle to drop off children and their belongings before parking the car in the car in the detached garage at the property's rear. Backpacks, coats, shoes, and key storage allow the rest of the house to remain clutter free.

Cette photo montre un hall d'entrée nature de taille moyenne avec un mur blanc, parquet foncé, une porte double, une porte noire, un sol marron et poutres apparentes.
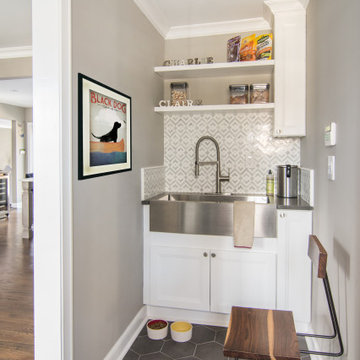
This mudroom between garage and dining room features a dog-washing sink with shelves for dog products, food and dog bowls.
Inspiration pour une entrée traditionnelle de taille moyenne avec un vestiaire, un mur beige, un sol en carrelage de porcelaine et un sol gris.
Inspiration pour une entrée traditionnelle de taille moyenne avec un vestiaire, un mur beige, un sol en carrelage de porcelaine et un sol gris.

Réalisation d'un hall d'entrée minimaliste de taille moyenne avec un mur blanc, parquet clair, une porte pivot, une porte en bois foncé, un sol marron et un plafond voûté.
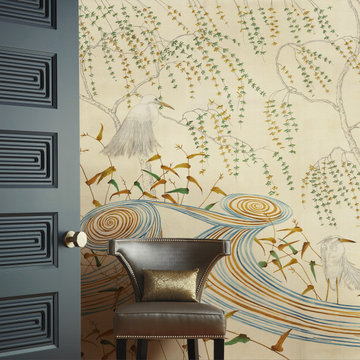
"Kimono" Asian Mural is a Japanese-inspired scene with herons and willow trees with stylized wind pattern.
Réalisation d'une entrée tradition de taille moyenne avec un couloir et du papier peint.
Réalisation d'une entrée tradition de taille moyenne avec un couloir et du papier peint.
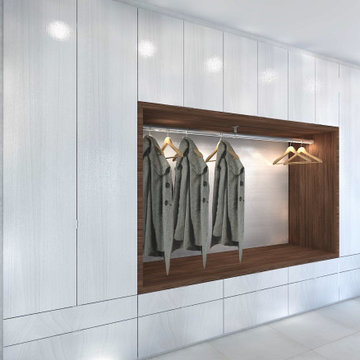
A sleek contemporary/modern mudroom cabinetry design featuring white cabinetry and drawers with a walnut frame around a coat hanging rod with integrated lighting.
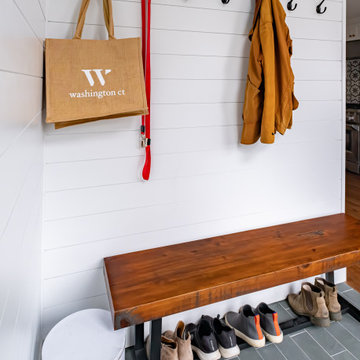
Mudroom off the kitchen is paneled with shiplap and black hooks for coats. the slate flooring is used in the powder room as well for a seamless transition and the wooden bench gives this area a nice farmhouse touch.
Photo by VLG Photography
Idées déco d'entrées de taille moyenne
13