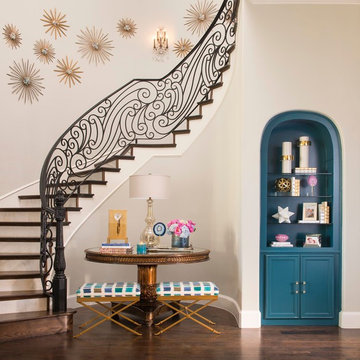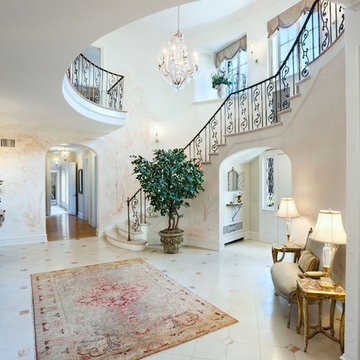Idées déco d'escaliers avec éclairage
Trier par :
Budget
Trier par:Populaires du jour
21 - 40 sur 5 824 photos
1 sur 2
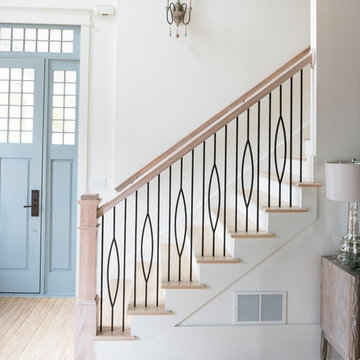
This simple contemporary style home from Addison's Wonderland features Aalto Collection balusters in the Satin Black finish from House of Forgings.
Photographs from Addison's Wonderland: http://addisonswonderland.com/staircase-balusters-heaven/
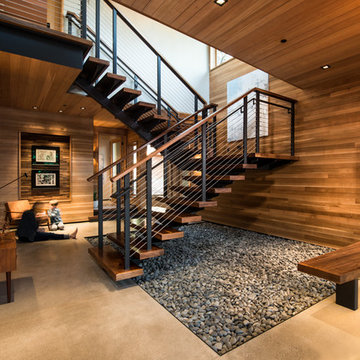
Interior Staircase
Idées déco pour un grand escalier sans contremarche flottant montagne avec des marches en bois et éclairage.
Idées déco pour un grand escalier sans contremarche flottant montagne avec des marches en bois et éclairage.
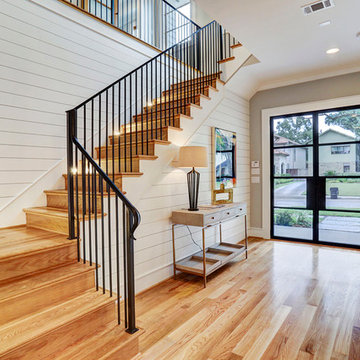
Entry and Staircase
Aménagement d'un escalier campagne en L de taille moyenne avec des marches en bois, des contremarches en bois, un garde-corps en métal et éclairage.
Aménagement d'un escalier campagne en L de taille moyenne avec des marches en bois, des contremarches en bois, un garde-corps en métal et éclairage.
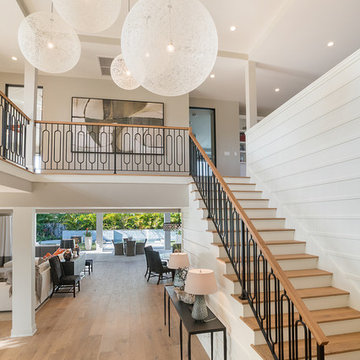
Exemple d'un escalier peint droit chic avec des marches en bois et éclairage.
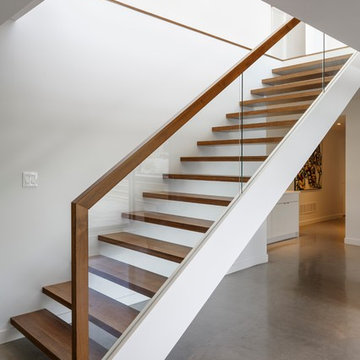
Architect: Christopher Simmonds Architect
Idées déco pour un escalier sans contremarche droit contemporain de taille moyenne avec des marches en bois et éclairage.
Idées déco pour un escalier sans contremarche droit contemporain de taille moyenne avec des marches en bois et éclairage.

Main stairwell at Weston Modern project. Architect: Stern McCafferty.
Exemple d'un grand escalier sans contremarche moderne en U avec des marches en bois, palier et éclairage.
Exemple d'un grand escalier sans contremarche moderne en U avec des marches en bois, palier et éclairage.
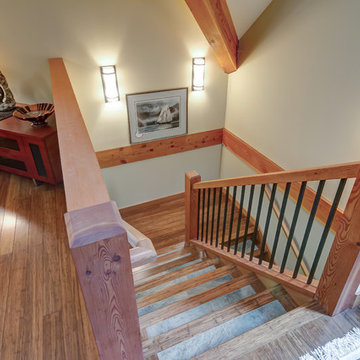
Architect: Greg Robinson Architect AIA LEED AP
Contractor: Cascade Joinery
Photographer: C9 Photography & Design, LLC
Idée de décoration pour un escalier carrelé craftsman en U de taille moyenne avec des contremarches en bois, un garde-corps en matériaux mixtes et éclairage.
Idée de décoration pour un escalier carrelé craftsman en U de taille moyenne avec des contremarches en bois, un garde-corps en matériaux mixtes et éclairage.

Réalisation d'un escalier sans contremarche design en U avec des marches en bois et éclairage.

Resting upon a 120-acre rural hillside, this 17,500 square-foot residence has unencumbered mountain views to the east, south and west. The exterior design palette for the public side is a more formal Tudor style of architecture, including intricate brick detailing; while the materials for the private side tend toward a more casual mountain-home style of architecture with a natural stone base and hand-cut wood siding.
Primary living spaces and the master bedroom suite, are located on the main level, with guest accommodations on the upper floor of the main house and upper floor of the garage. The interior material palette was carefully chosen to match the stunning collection of antique furniture and artifacts, gathered from around the country. From the elegant kitchen to the cozy screened porch, this residence captures the beauty of the White Mountains and embodies classic New Hampshire living.
Photographer: Joseph St. Pierre
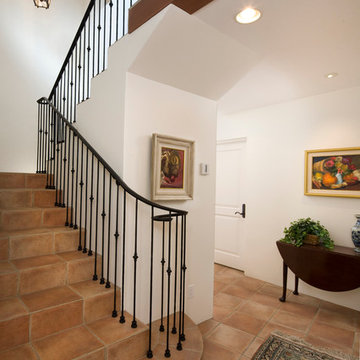
Wrought iron stairway treatment. © Holly Lepere
Idée de décoration pour un escalier carrelé méditerranéen en U de taille moyenne avec des contremarches carrelées et éclairage.
Idée de décoration pour un escalier carrelé méditerranéen en U de taille moyenne avec des contremarches carrelées et éclairage.
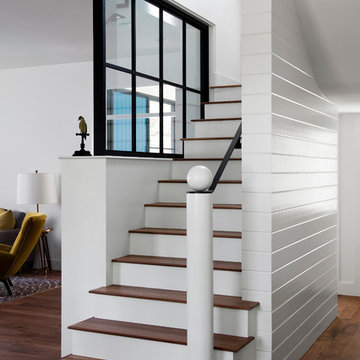
Ryann Ford
Cette image montre un escalier peint rustique avec des marches en bois et éclairage.
Cette image montre un escalier peint rustique avec des marches en bois et éclairage.
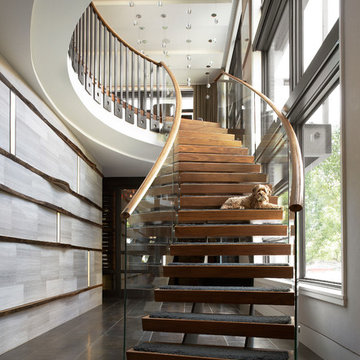
multi-level townhome transitions from ground level utility space to increasingly intimate living spaces either by elevator or sculptural staircase
Werner Straube Photography
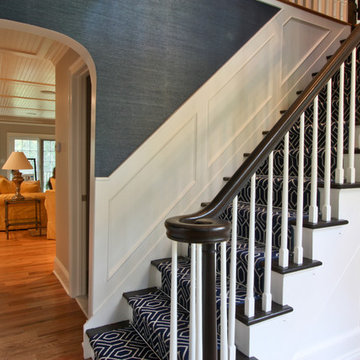
Another view of the beautiful foyer, looking towards the home's great room.
Photo by Mike Mroz of Michael Robert Construction
Idées déco pour un escalier classique avec éclairage.
Idées déco pour un escalier classique avec éclairage.

This Paradise Valley modern estate was selected Arizona Foothills Magazine's Showcase Home in 2004. The home backs to a preserve and fronts to a majestic Paradise Valley skyline. Architect CP Drewett designed all interior millwork, specifying exotic veneers to counter the other interior finishes making this a sumptuous feast of pattern and texture. The home is organized along a sweeping interior curve and concludes in a collection of destination type spaces that are each meticulously crafted. The warmth of materials and attention to detail made this showcase home a success to those with traditional tastes as well as a favorite for those favoring a more contemporary aesthetic. Architect: C.P. Drewett, Drewett Works, Scottsdale, AZ. Photography by Dino Tonn.

Réalisation d'un grand escalier minimaliste en U et marbre avec des contremarches en marbre, un garde-corps en verre et éclairage.
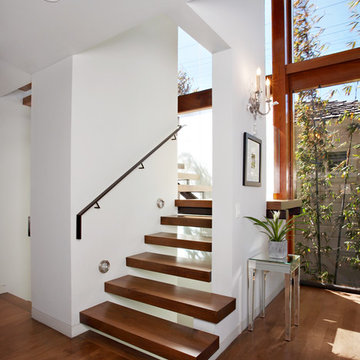
Aménagement d'un escalier sans contremarche flottant contemporain avec des marches en bois et éclairage.
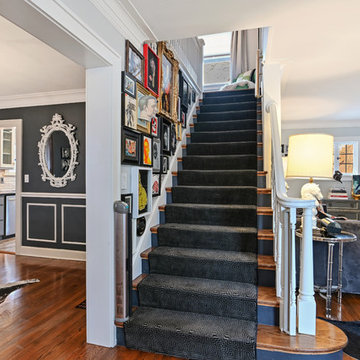
Cette photo montre un escalier peint droit éclectique avec des marches en bois, un garde-corps en bois et éclairage.
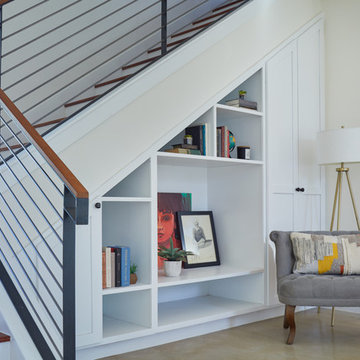
Leonid Furmansky
Idée de décoration pour un petit escalier peint minimaliste en L avec des marches en bois, un garde-corps en matériaux mixtes et éclairage.
Idée de décoration pour un petit escalier peint minimaliste en L avec des marches en bois, un garde-corps en matériaux mixtes et éclairage.
Idées déco d'escaliers avec éclairage
2
