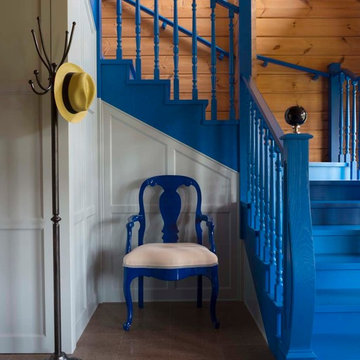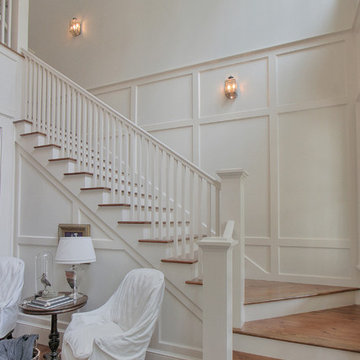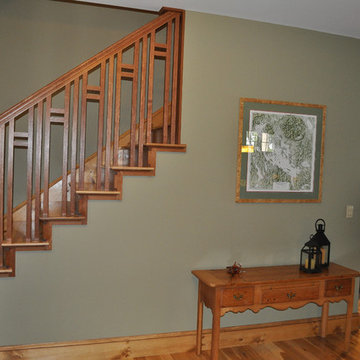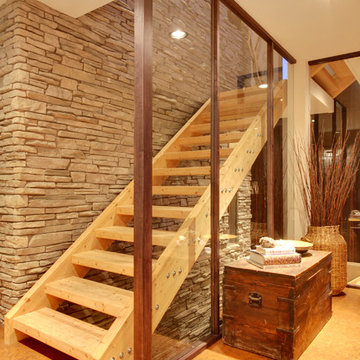Idées déco d'escaliers avec éclairage
Trier par :
Budget
Trier par:Populaires du jour
61 - 80 sur 5 824 photos
1 sur 2

Exemple d'un escalier chic en L de taille moyenne avec des marches en moquette, des contremarches en moquette, un garde-corps en matériaux mixtes et éclairage.
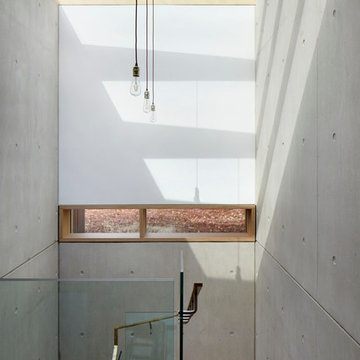
Jack Hobhouse
Aménagement d'un grand escalier moderne en U avec des marches en bois et éclairage.
Aménagement d'un grand escalier moderne en U avec des marches en bois et éclairage.
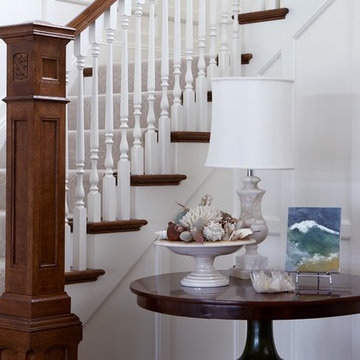
Keith Scott Morton
Réalisation d'un grand escalier tradition en L avec des marches en moquette, des contremarches en moquette et éclairage.
Réalisation d'un grand escalier tradition en L avec des marches en moquette, des contremarches en moquette et éclairage.
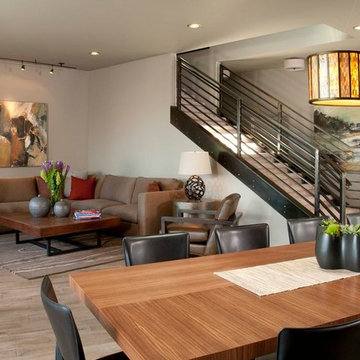
Interior design by Schoenfeld interiors
Classic NW contemporary
Idées déco pour un escalier droit rétro de taille moyenne avec des marches en moquette, des contremarches en moquette, un garde-corps en métal et éclairage.
Idées déco pour un escalier droit rétro de taille moyenne avec des marches en moquette, des contremarches en moquette, un garde-corps en métal et éclairage.
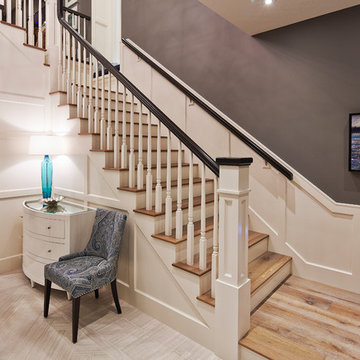
Idées déco pour un grand escalier peint contemporain en L avec des marches en bois et éclairage.
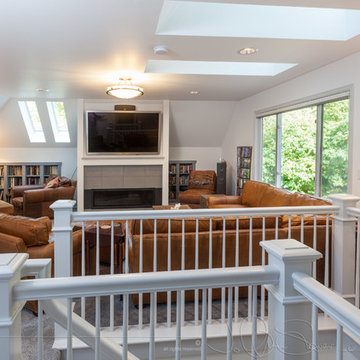
The open railings, while more expensive than drywall, keep the light and open feel. Photos © Jo Ann Snover
Réalisation d'un grand escalier tradition en L avec des marches en moquette, des contremarches en moquette et éclairage.
Réalisation d'un grand escalier tradition en L avec des marches en moquette, des contremarches en moquette et éclairage.
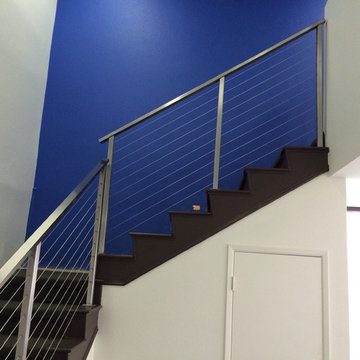
Andy Pike
Cette image montre un escalier minimaliste en L avec des marches en moquette, des contremarches en moquette et éclairage.
Cette image montre un escalier minimaliste en L avec des marches en moquette, des contremarches en moquette et éclairage.
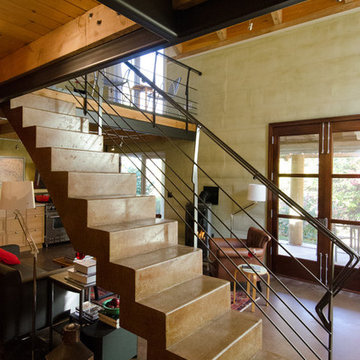
Concrete Staircase and metal handrail
Photo by Carolyn Bates
Idée de décoration pour un petit escalier flottant design en béton avec des contremarches en béton et éclairage.
Idée de décoration pour un petit escalier flottant design en béton avec des contremarches en béton et éclairage.
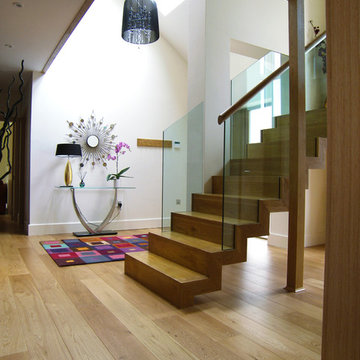
Cette image montre un escalier droit design avec des marches en bois, des contremarches en bois et éclairage.
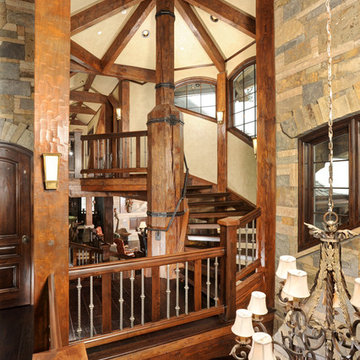
Bob Winsett Photography
Inspiration pour un escalier chalet avec éclairage.
Inspiration pour un escalier chalet avec éclairage.
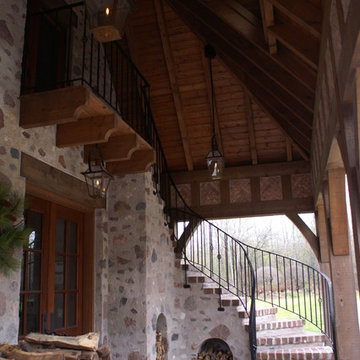
Every piece of millwork is carefully considered and serves a purpose.
Idées déco pour un escalier classique avec éclairage.
Idées déco pour un escalier classique avec éclairage.

stephen allen photography
Exemple d'un très grand escalier peint courbe chic avec des marches en bois et éclairage.
Exemple d'un très grand escalier peint courbe chic avec des marches en bois et éclairage.

Having been neglected for nearly 50 years, this home was rescued by new owners who sought to restore the home to its original grandeur. Prominently located on the rocky shoreline, its presence welcomes all who enter into Marblehead from the Boston area. The exterior respects tradition; the interior combines tradition with a sparse respect for proportion, scale and unadorned beauty of space and light.
This project was featured in Design New England Magazine.
http://bit.ly/SVResurrection
Photo Credit: Eric Roth
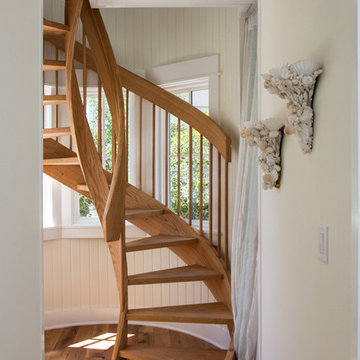
Photo credit: Eric Marcus of E.M. Marcus Photography http://www.emmarcusphotography.com
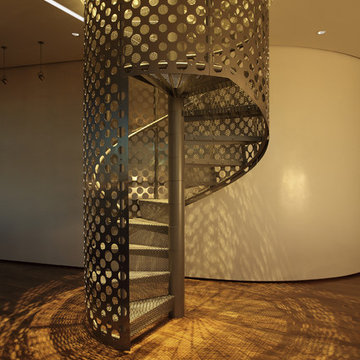
This sixth floor penthouse overlooks the city lakes, the Uptown retail district and the city skyline beyond. Designed for a young professional, the space is shaped by distinguishing the private and public realms through sculptural spatial gestures. Upon entry, a curved wall of white marble dust plaster pulls one into the space and delineates the boundary of the private master suite. The master bedroom space is screened from the entry by a translucent glass wall layered with a perforated veil creating optical dynamics and movement. This functions to privatize the master suite, while still allowing light to filter through the space to the entry. Suspended cabinet elements of Australian Walnut float opposite the curved white wall and Walnut floors lead one into the living room and kitchen spaces.
A custom perforated stainless steel shroud surrounds a spiral stair that leads to a roof deck and garden space above, creating a daylit lantern within the center of the space. The concept for the stair began with the metaphor of water as a connection to the chain of city lakes. An image of water was abstracted into a series of pixels that were translated into a series of varying perforations, creating a dynamic pattern cut out of curved stainless steel panels. The result creates a sensory exciting path of movement and light, allowing the user to move up and down through dramatic shadow patterns that change with the position of the sun, transforming the light within the space.
The kitchen is composed of Cherry and translucent glass cabinets with stainless steel shelves and countertops creating a progressive, modern backdrop to the interior edge of the living space. The powder room draws light through translucent glass, nestled behind the kitchen. Lines of light within, and suspended from the ceiling extend through the space toward the glass perimeter, defining a graphic counterpoint to the natural light from the perimeter full height glass.
Within the master suite a freestanding Burlington stone bathroom mass creates solidity and privacy while separating the bedroom area from the bath and dressing spaces. The curved wall creates a walk-in dressing space as a fine boutique within the suite. The suspended screen acts as art within the master bedroom while filtering the light from the full height windows which open to the city beyond.
The guest suite and office is located behind the pale blue wall of the kitchen through a sliding translucent glass panel. Natural light reaches the interior spaces of the dressing room and bath over partial height walls and clerestory glass.
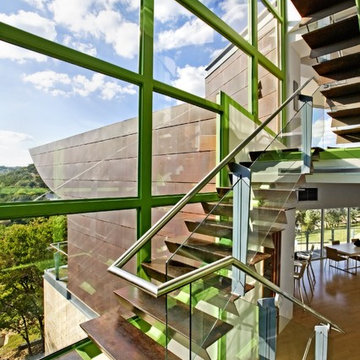
Exemple d'un escalier sans contremarche industriel en U de taille moyenne avec des marches en bois, un garde-corps en verre et éclairage.
Idées déco d'escaliers avec éclairage
4
