Idées déco d'escaliers avec palier
Trier par :
Budget
Trier par:Populaires du jour
21 - 40 sur 1 325 photos
1 sur 2
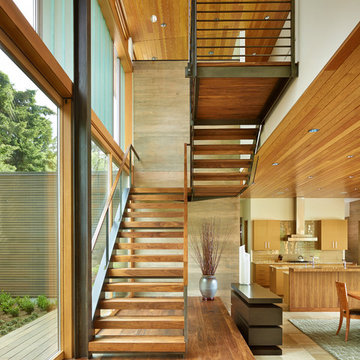
Contractor: Prestige Residential Construction
Architects: DeForest Architects;
Interior Design: NB Design Group;
Photo: Benjamin Benschneider
Réalisation d'un escalier sans contremarche design avec des marches en bois et palier.
Réalisation d'un escalier sans contremarche design avec des marches en bois et palier.
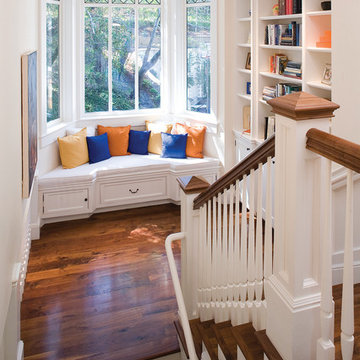
Misha Bruk
Réalisation d'un escalier tradition en U avec des marches en bois et palier.
Réalisation d'un escalier tradition en U avec des marches en bois et palier.
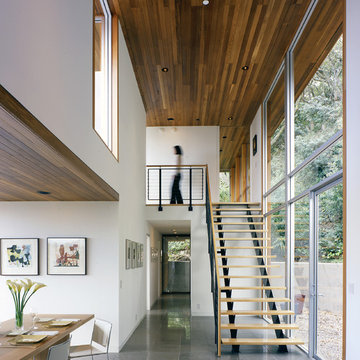
Cesar Rubio
Cette image montre un escalier sans contremarche droit minimaliste de taille moyenne avec des marches en bois et palier.
Cette image montre un escalier sans contremarche droit minimaliste de taille moyenne avec des marches en bois et palier.

Pat Sudmeier
Exemple d'un escalier sans contremarche montagne en U de taille moyenne avec des marches en bois, un garde-corps en matériaux mixtes et palier.
Exemple d'un escalier sans contremarche montagne en U de taille moyenne avec des marches en bois, un garde-corps en matériaux mixtes et palier.
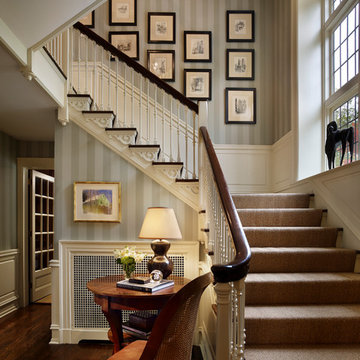
Interior Designer: Amy Miller
Photographer: Barry Halkin
Cette photo montre un escalier chic en L avec des marches en bois et palier.
Cette photo montre un escalier chic en L avec des marches en bois et palier.

Conceived as a remodel and addition, the final design iteration for this home is uniquely multifaceted. Structural considerations required a more extensive tear down, however the clients wanted the entire remodel design kept intact, essentially recreating much of the existing home. The overall floor plan design centers on maximizing the views, while extensive glazing is carefully placed to frame and enhance them. The residence opens up to the outdoor living and views from multiple spaces and visually connects interior spaces in the inner court. The client, who also specializes in residential interiors, had a vision of ‘transitional’ style for the home, marrying clean and contemporary elements with touches of antique charm. Energy efficient materials along with reclaimed architectural wood details were seamlessly integrated, adding sustainable design elements to this transitional design. The architect and client collaboration strived to achieve modern, clean spaces playfully interjecting rustic elements throughout the home.
Greenbelt Homes
Glynis Wood Interiors
Photography by Bryant Hill
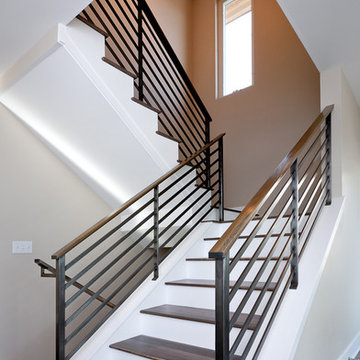
Aménagement d'un escalier contemporain avec des marches en bois, un garde-corps en matériaux mixtes et palier.
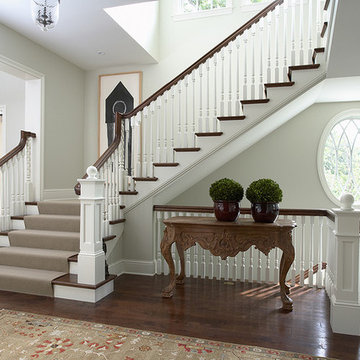
Quaint New England Style Lake Home
Architectural Designer: Peter MacDonald of Peter Stafford MacDonald and Company
Interior Designer: Jeremy Wunderlich (of Hanson Nobles Wunderlich)
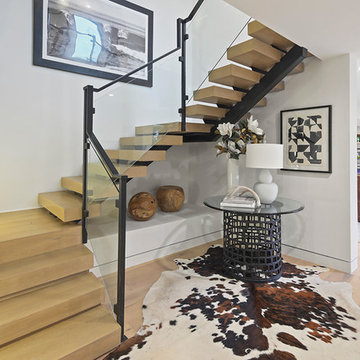
Idée de décoration pour un grand escalier sans contremarche minimaliste en U avec des marches en bois, un garde-corps en matériaux mixtes, palier et éclairage.
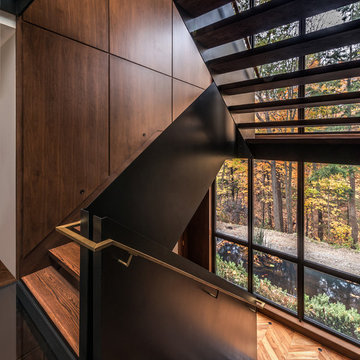
Réalisation d'un escalier sans contremarche vintage en U avec des marches en bois, un garde-corps en métal et palier.
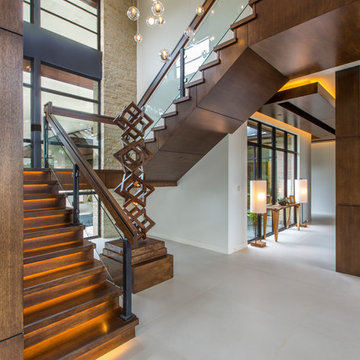
Cette image montre un escalier design en U avec des marches en bois, des contremarches en bois, un garde-corps en matériaux mixtes et palier.
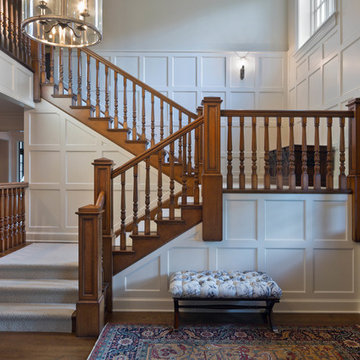
Scott Pease Photography
Inspiration pour un escalier traditionnel en U avec des marches en bois, des contremarches en bois, un garde-corps en bois et palier.
Inspiration pour un escalier traditionnel en U avec des marches en bois, des contremarches en bois, un garde-corps en bois et palier.
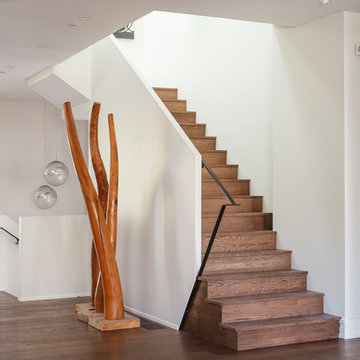
Inspiration pour un escalier design en L de taille moyenne avec des marches en bois, des contremarches en bois, un garde-corps en métal et palier.
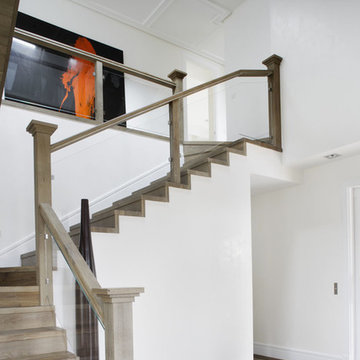
Mix of modern and minimal concept. Lots of natural light through oversized windows, Venetian stucco pure white, and the warmth of white European oak by Lignum Elite - Ibiza (Platinum Collection).
The wide plank flooring is used for the whole staircase and installed in the entrance hall with a darker border of Lignum Elite - Marbella Plus (Platinum Collection).
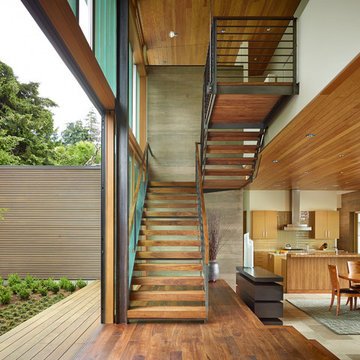
Contractor: Prestige Residential Construction; Interior Design: NB Design Group; Photo: Benjamin Benschneider
Cette photo montre un escalier sans contremarche tendance en U avec des marches en bois, un garde-corps en métal et palier.
Cette photo montre un escalier sans contremarche tendance en U avec des marches en bois, un garde-corps en métal et palier.
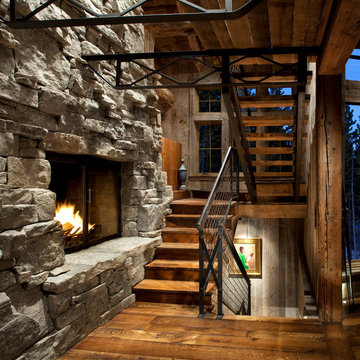
Inspiration pour un escalier chalet en U avec des marches en bois, des contremarches en bois et palier.
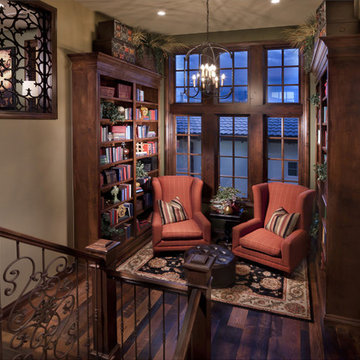
Stairway library in Plan Three in The Overlook at Heritage Hills in Lone Tree, CO.
Réalisation d'un escalier méditerranéen avec des marches en bois et palier.
Réalisation d'un escalier méditerranéen avec des marches en bois et palier.

the stair was moved from the front of the loft to the living room to make room for a new nursery upstairs. the stair has oak treads with glass and blackened steel rails. the top three treads of the stair cantilever over the wall. the wall separating the kitchen from the living room was removed creating an open kitchen. the apartment has beautiful exposed cast iron columns original to the buildings 19th century structure.
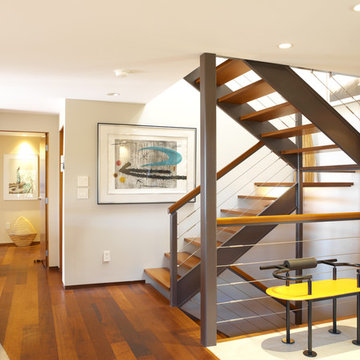
Photography by Carolyn Bates
Cette image montre un escalier sans contremarche design avec un garde-corps en câble et palier.
Cette image montre un escalier sans contremarche design avec un garde-corps en câble et palier.

A staircase is so much more than circulation. It provides a space to create dramatic interior architecture, a place for design to carve into, where a staircase can either embrace or stand as its own design piece. In this custom stair and railing design, completed in January 2020, we wanted a grand statement for the two-story foyer. With walls wrapped in a modern wainscoting, the staircase is a sleek combination of black metal balusters and honey stained millwork. Open stair treads of white oak were custom stained to match the engineered wide plank floors. Each riser painted white, to offset and highlight the ascent to a U-shaped loft and hallway above. The black interior doors and white painted walls enhance the subtle color of the wood, and the oversized black metal chandelier lends a classic and modern feel.
The staircase is created with several “zones”: from the second story, a panoramic view is offered from the second story loft and surrounding hallway. The full height of the home is revealed and the detail of our black metal pendant can be admired in close view. At the main level, our staircase lands facing the dining room entrance, and is flanked by wall sconces set within the wainscoting. It is a formal landing spot with views to the front entrance as well as the backyard patio and pool. And in the lower level, the open stair system creates continuity and elegance as the staircase ends at the custom home bar and wine storage. The view back up from the bottom reveals a comprehensive open system to delight its family, both young and old!
Idées déco d'escaliers avec palier
2