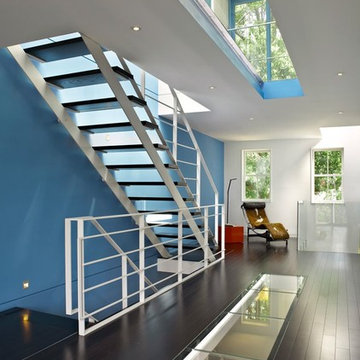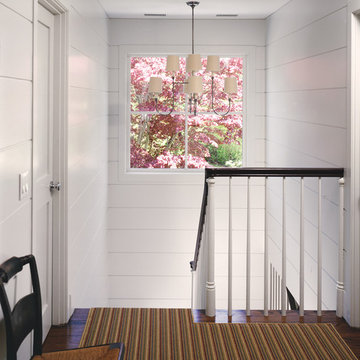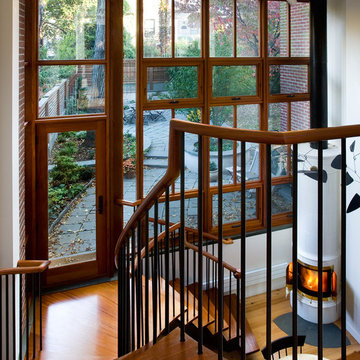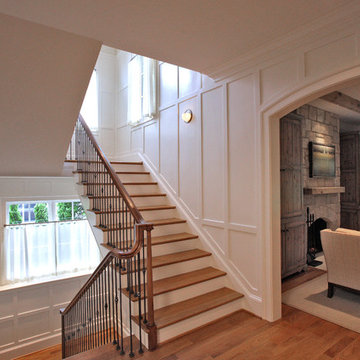Idées déco d'escaliers avec palier
Trier par :
Budget
Trier par:Populaires du jour
61 - 80 sur 1 325 photos
1 sur 2
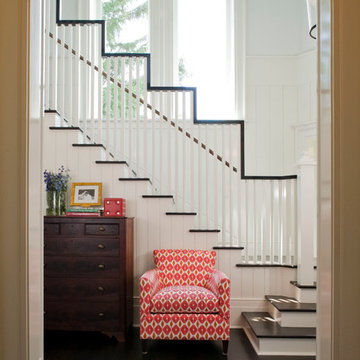
Wonderful Stair Design
Cette photo montre un escalier peint chic avec des marches en bois et palier.
Cette photo montre un escalier peint chic avec des marches en bois et palier.
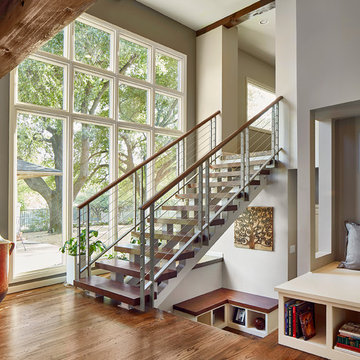
Open Staircase
Architect: Michael Lyons
Photographer: Ken Vaughn
Cette photo montre un escalier sans contremarche droit chic de taille moyenne avec des marches en bois, un garde-corps en câble et palier.
Cette photo montre un escalier sans contremarche droit chic de taille moyenne avec des marches en bois, un garde-corps en câble et palier.
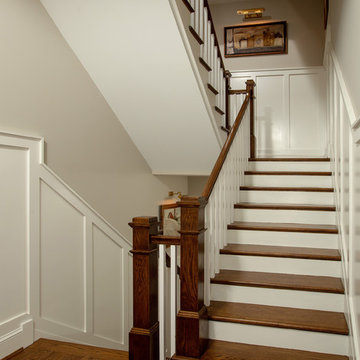
The Staircase is gracious and wide, the foyer wainscoting is carried up and down through-out all four levels of the home. The art lights above the artwork help light the way and showcase the owners collection of art..
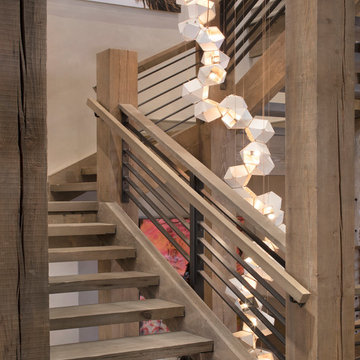
Inspiration pour un escalier sans contremarche chalet en U avec des marches en bois, un garde-corps en câble et palier.
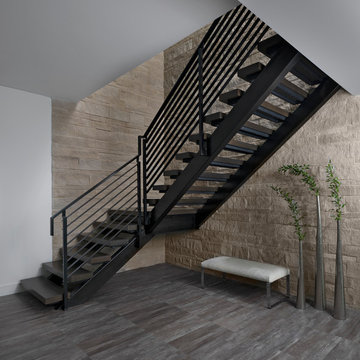
Soaring 20 feet from the lower-level floor to the underside of the main floor ceiling, this 2017 home features a magnificent wall constructed of split-faced Indiana limestone of varying heights. This feature wall is the perfect backdrop for the magnificent black steel and stained white oak floating stairway. The linear pattern of the stone was matched from outside to inside by talented stone masons to laser perfection. The recess cove in the ceiling provides wall washing hidden LED lighting to highlight this feature wall.
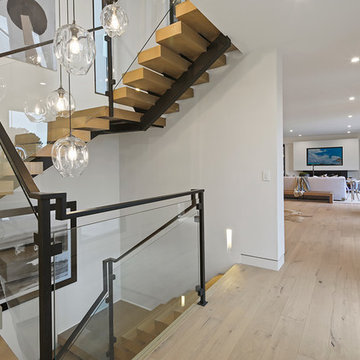
Réalisation d'un grand escalier sans contremarche minimaliste en U avec des marches en bois, un garde-corps en matériaux mixtes, palier et éclairage.

Gut renovation of 1880's townhouse. New vertical circulation and dramatic rooftop skylight bring light deep in to the middle of the house. A new stair to roof and roof deck complete the light-filled vertical volume. Programmatically, the house was flipped: private spaces and bedrooms are on lower floors, and the open plan Living Room, Dining Room, and Kitchen is located on the 3rd floor to take advantage of the high ceiling and beautiful views. A new oversized front window on 3rd floor provides stunning views across New York Harbor to Lower Manhattan.
The renovation also included many sustainable and resilient features, such as the mechanical systems were moved to the roof, radiant floor heating, triple glazed windows, reclaimed timber framing, and lots of daylighting.
All photos: Lesley Unruh http://www.unruhphoto.com/
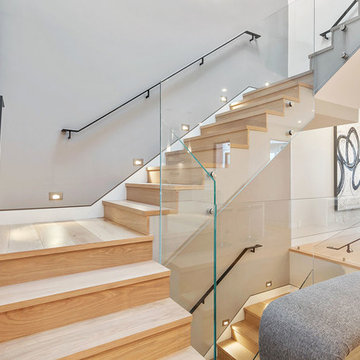
Aménagement d'un escalier contemporain en U avec des marches en bois, des contremarches en bois, palier et éclairage.
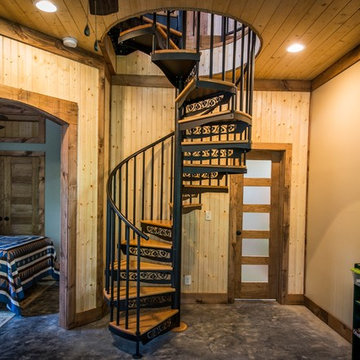
Accent a traditional staircase with decorative ivy stencil risers on your steps.
Idée de décoration pour un escalier hélicoïdal chalet avec des marches en bois, des contremarches en métal et palier.
Idée de décoration pour un escalier hélicoïdal chalet avec des marches en bois, des contremarches en métal et palier.

Foyer in center hall colonial. Wallpaper was removed and a striped paint treatment executed with different sheens of the same color. Wainscoting was added and handrail stained ebony. New geometric runner replaced worn blue carpet.
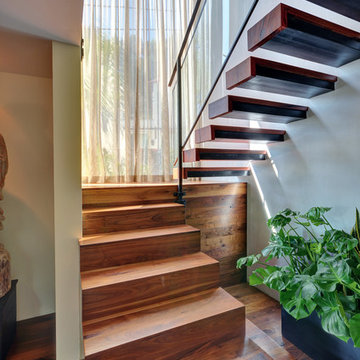
Val Riolo
Réalisation d'un escalier asiatique en U avec des marches en bois et palier.
Réalisation d'un escalier asiatique en U avec des marches en bois et palier.
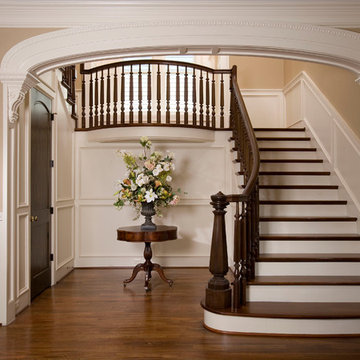
Felix Sanchez
Aménagement d'un très grand escalier classique en U avec des marches en bois, des contremarches en bois, un garde-corps en bois et palier.
Aménagement d'un très grand escalier classique en U avec des marches en bois, des contremarches en bois, un garde-corps en bois et palier.
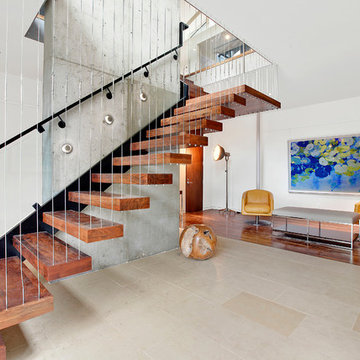
Cette image montre un escalier sans contremarche flottant minimaliste avec des marches en bois, un garde-corps en câble et palier.
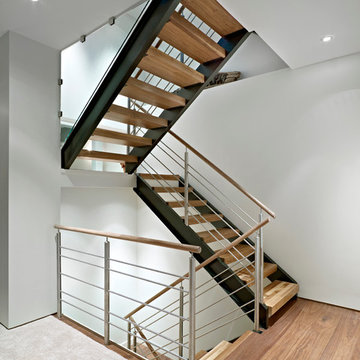
©2012 Merle Prosofsky http://www.prosofsky.com/
Réalisation d'un escalier minimaliste avec des marches en bois et palier.
Réalisation d'un escalier minimaliste avec des marches en bois et palier.
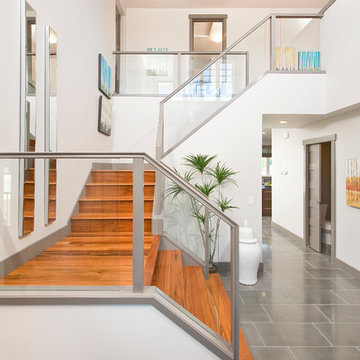
Cette photo montre un escalier tendance avec des marches en bois, des contremarches en bois, un garde-corps en verre et palier.
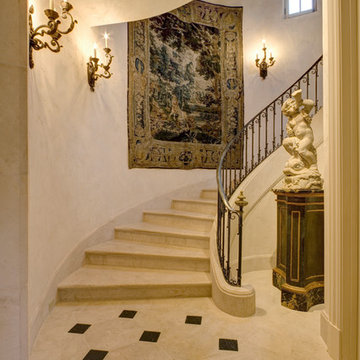
Photos by Frank Deras
Exemple d'un escalier courbe chic en marbre avec un garde-corps en métal, des contremarches en marbre et palier.
Exemple d'un escalier courbe chic en marbre avec un garde-corps en métal, des contremarches en marbre et palier.
Idées déco d'escaliers avec palier
4
