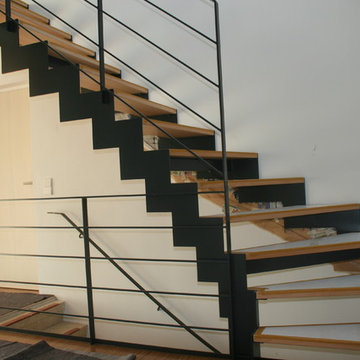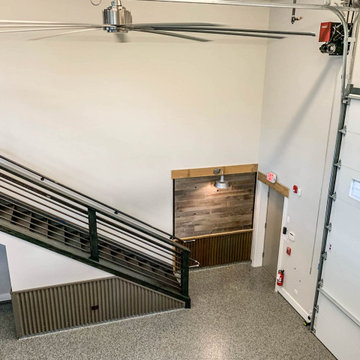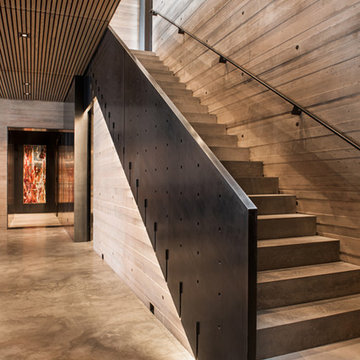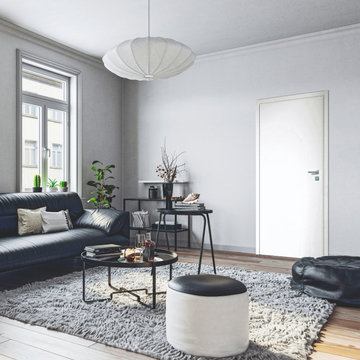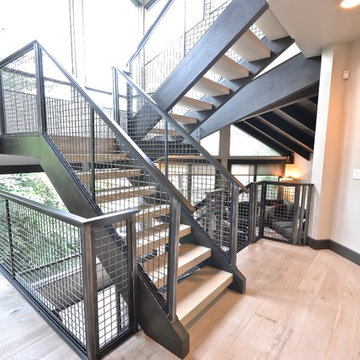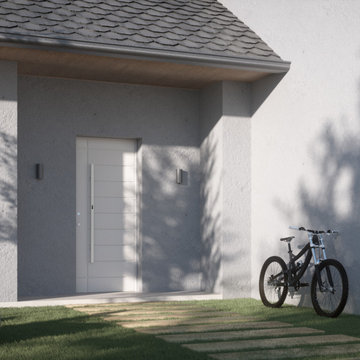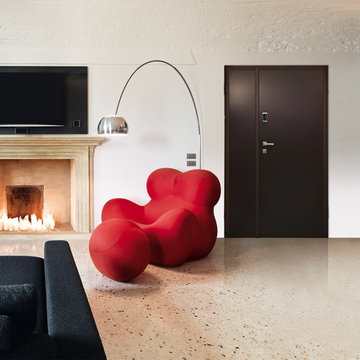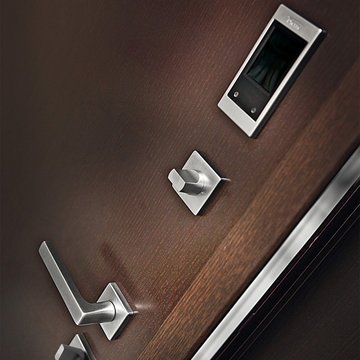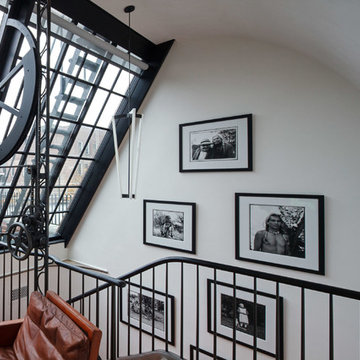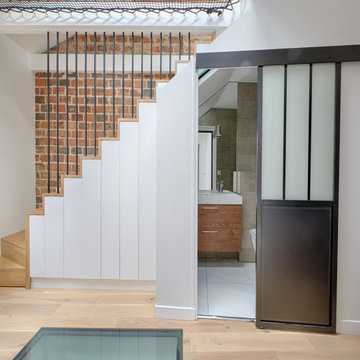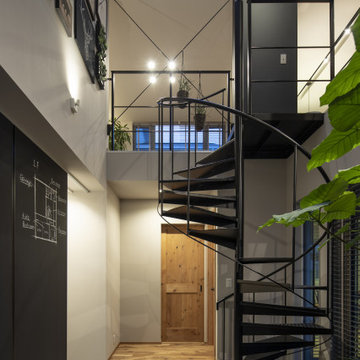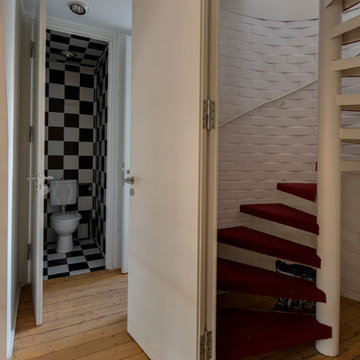Idées déco d'escaliers industriels
Trier par :
Budget
Trier par:Populaires du jour
221 - 240 sur 7 428 photos
1 sur 3
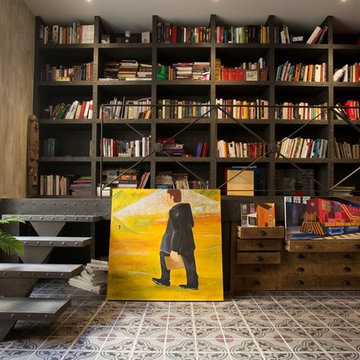
Crédits photos : David Suarez
Inspiration pour un petit escalier sans contremarche droit urbain avec des marches en métal.
Inspiration pour un petit escalier sans contremarche droit urbain avec des marches en métal.
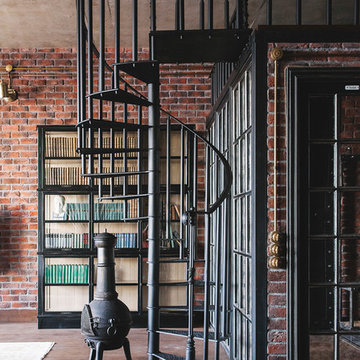
Idées déco pour un escalier sans contremarche hélicoïdal industriel avec des marches en métal et un garde-corps en métal.
Trouvez le bon professionnel près de chez vous
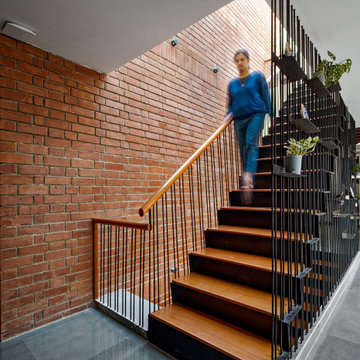
It’s not every day that you come across a house that makes you wonder if you’re really amidst the hustle and bustle of a city life! This dazzling duplex penthouse starts off with an entrance embedded with rich, natural wood, finished off with beaten copper. This lends a certain earthiness to the space and just like that, your visual appetite is hungry to take in more! Once inside, the soaring ceiling and expansive windows unite to create a light-filled living room, leaving you with the room’s grand sense of space. The first thing that catches your eye is the Pichwai art that spans an entire wall of the living room, followed by a striking wooden swing, by including these local elements, we have combined contemporary with the essence of Gujarati culture. The prime attraction of the house is the triple height central area that starts with an exposed brick wall and concludes with a skylight on top. Situated in this central area is the tastefully designed staircase with segments of polished wood and raw iron segments that merge seamlessly with rest of the decor. The entire east side of the house opens up internally by means of vertical fins, creating an aesthetic dance of shadow and light, whilst also ensuring that the house receives ample cross ventilation. Brilliant use of pivoted windows is spotted in the living room with different colour palettes on both its sides to compliment the space they fall in. All the designs reflect distinctive use of natural textures and palettes ranging from beaten copper, traditional fabrics, polished and unpolished kota, exposed concrete & brick combination, adding a sense of wholesomeness to the entire area. The house gives a sense of liveliness and comfort, with a hint of moody tones here and there.

Gut renovation of 1880's townhouse. New vertical circulation and dramatic rooftop skylight bring light deep in to the middle of the house. A new stair to roof and roof deck complete the light-filled vertical volume. Programmatically, the house was flipped: private spaces and bedrooms are on lower floors, and the open plan Living Room, Dining Room, and Kitchen is located on the 3rd floor to take advantage of the high ceiling and beautiful views. A new oversized front window on 3rd floor provides stunning views across New York Harbor to Lower Manhattan.
The renovation also included many sustainable and resilient features, such as the mechanical systems were moved to the roof, radiant floor heating, triple glazed windows, reclaimed timber framing, and lots of daylighting.
All photos: Lesley Unruh http://www.unruhphoto.com/
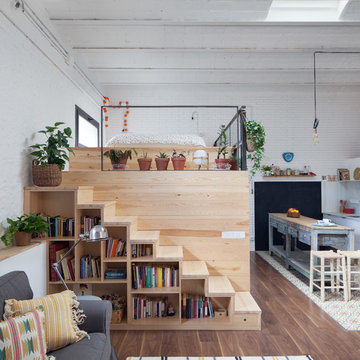
Interiorista: Desirée García Paredes
Fotógrafa: Yanina Mazzei
Constructora: Carmarefor s.l.
Aménagement d'un escalier industriel de taille moyenne avec rangements et éclairage.
Aménagement d'un escalier industriel de taille moyenne avec rangements et éclairage.
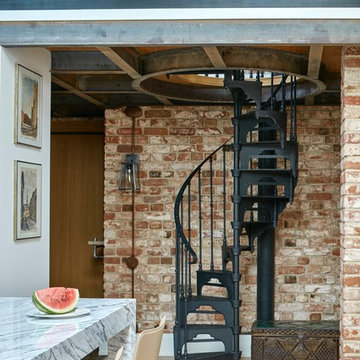
Сергей Ананьев
Réalisation d'un escalier sans contremarche hélicoïdal urbain avec des marches en métal et un garde-corps en métal.
Réalisation d'un escalier sans contremarche hélicoïdal urbain avec des marches en métal et un garde-corps en métal.

DR
Idées déco pour un grand escalier sans contremarche industriel en L avec des marches en métal.
Idées déco pour un grand escalier sans contremarche industriel en L avec des marches en métal.
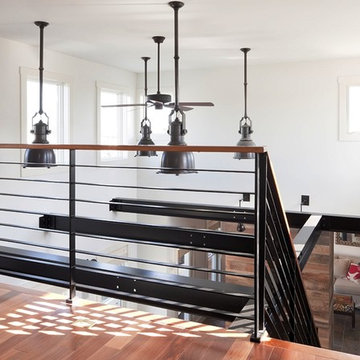
Donna Grimes, Serenity Design (Interior Design)
Sam Oberter Photography LLC
2012 Design Excellence Awards, Residential Design+Build Magazine
2011 Watermark Award

MP.
Idées déco pour un escalier industriel en U de taille moyenne avec des marches en bois, des contremarches en bois et un garde-corps en câble.
Idées déco pour un escalier industriel en U de taille moyenne avec des marches en bois, des contremarches en bois et un garde-corps en câble.
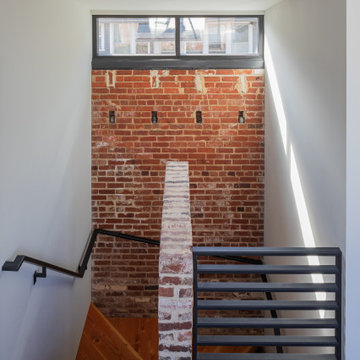
Exemple d'un escalier sans contremarche industriel avec des marches en bois, un garde-corps en métal et un mur en parement de brique.
Idées déco d'escaliers industriels
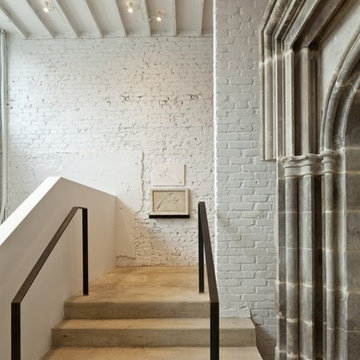
Interior entry with new minimalist concrete steps purposefully colored to match the existing distressed concrete floors. Steel handrails core drilled into concrete and filler colored to assume aged appearance.
Darryl Carter Design
Wnuk Spurlock Architecture
Glass Construction, Inc.
Rem Rogers - Senior Project Developer and Manager
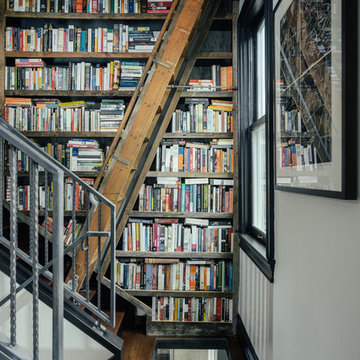
Brett Mountain
Cette image montre un escalier sans contremarche droit urbain avec des marches en bois.
Cette image montre un escalier sans contremarche droit urbain avec des marches en bois.
12
