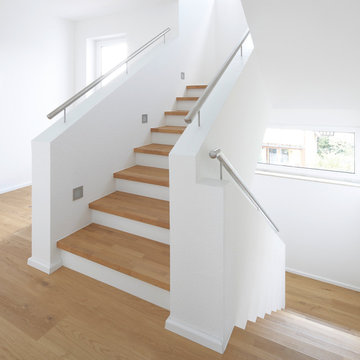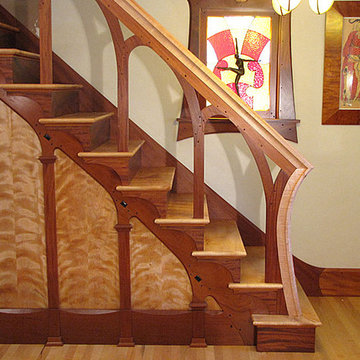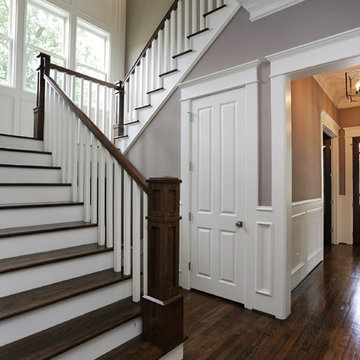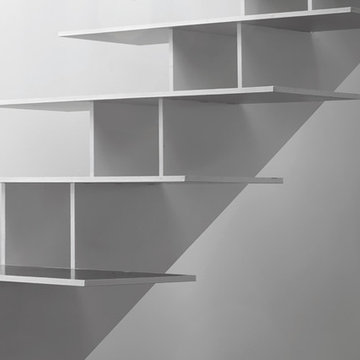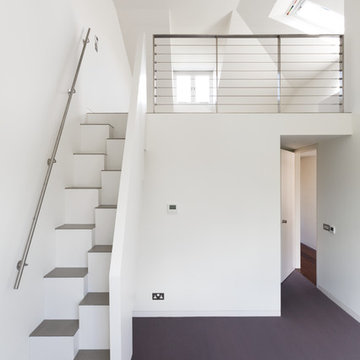Idées déco d'escaliers
Trier par :
Budget
Trier par:Populaires du jour
2781 - 2800 sur 545 727 photos
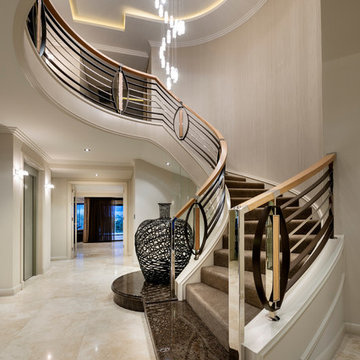
Aménagement d'un grand escalier courbe contemporain avec des marches en moquette et des contremarches en moquette.
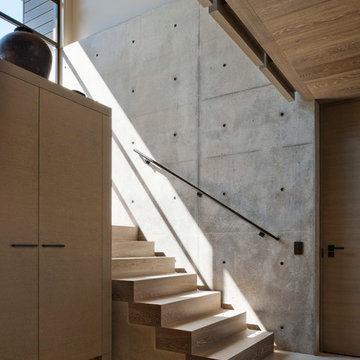
This Washington Park Residence sits on a bluff with easterly views of Lake Washington and the Cascades beyond. The house has a restrained presence on the street side and opens to the views with floor to ceiling windows looking east. A limited palette of concrete, steel, wood and stone create a serenity in the home and on its terraces. The house features a ground source heat pump system for cooling and a green roof to manage storm water runoff.
Photo by Aaron Leitz
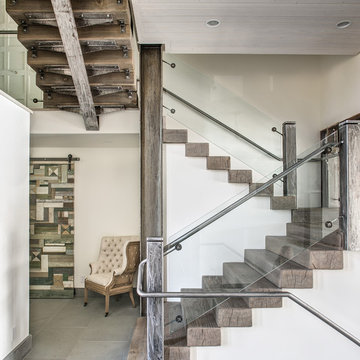
This shot beautifully captures all of the different materials used in the staircase from the entry way to the upper floors and guest quarters. The steps are made of kiln dried fir beams from the Oregon Coast, each beam was a free of heart center cut. The railing was built in place to make it look as though it was all on continuous piece. The steps to the third floor office in the top left of the picture are floating and held in place with metal support in the grinder finish. The flooring in the entry way is 2'x3' tiles of Pennsylvania Bluestone. In the bottom left hand corner is a reclaimed sliding barn door that leads to the laundry room, made in a patchwork pattern by local artist, Rob Payne.
Photography by Marie-Dominique Verdier
Trouvez le bon professionnel près de chez vous
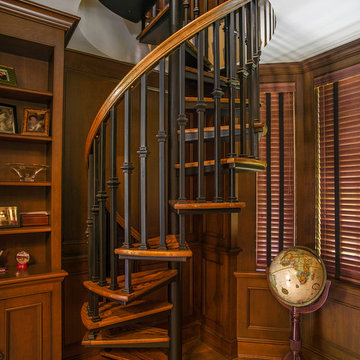
Cette photo montre un escalier sans contremarche hélicoïdal chic avec des marches en bois.
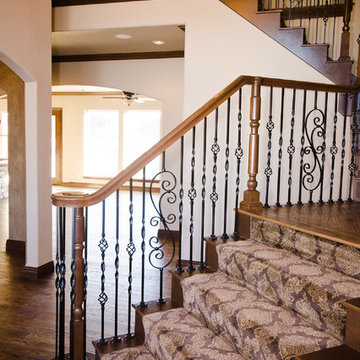
A two-story entry awaits visitors just inside the double front doors.
Idées déco pour un grand escalier courbe classique avec des marches en moquette, des contremarches en moquette et un garde-corps en métal.
Idées déco pour un grand escalier courbe classique avec des marches en moquette, des contremarches en moquette et un garde-corps en métal.
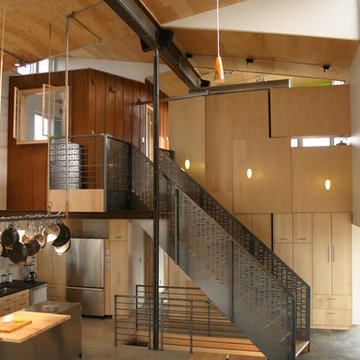
with Alchemy Architects
Inspiration pour un escalier sans contremarche droit design avec des marches en bois.
Inspiration pour un escalier sans contremarche droit design avec des marches en bois.
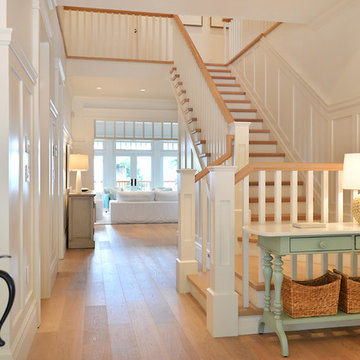
Design by Walter Powell Architect, Sunshine Coast Home Design, Interior Design by Kelly Deck Design, Photo by Linda Sabiston, First Impression Photography

Fotograf: Herbert Stolz
Inspiration pour un escalier flottant design de taille moyenne avec des marches en bois et palier.
Inspiration pour un escalier flottant design de taille moyenne avec des marches en bois et palier.
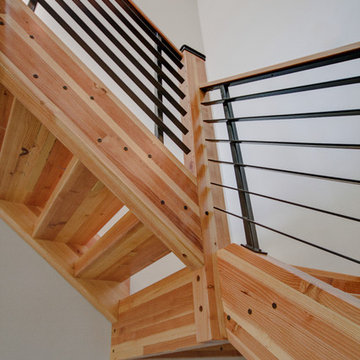
Here we have a contemporary home in Monterey Heights that is perfect for entertaining on the main and lower level. The vaulted ceilings on the main floor offer space and that open feeling floor plan. Skylights and large windows are offered for natural light throughout the house. The cedar insets on the exterior and the concrete walls are touches we hope you don't miss. As always we put care into our Signature Stair System; floating wood treads with a wrought iron railing detail.
Photography: Nazim Nice
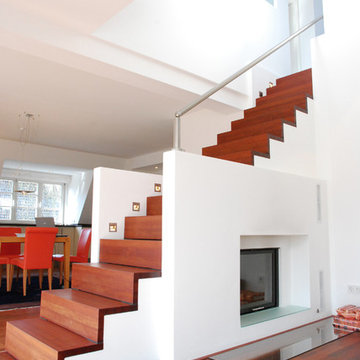
Aménagement d'un grand escalier droit contemporain avec des marches en bois, des contremarches en bois et un téléviseur en dessous.
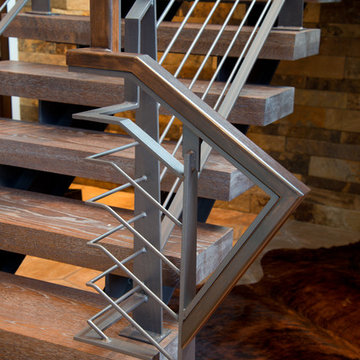
Stovall Studio
Réalisation d'un escalier droit design de taille moyenne avec des marches en bois et des contremarches en bois.
Réalisation d'un escalier droit design de taille moyenne avec des marches en bois et des contremarches en bois.
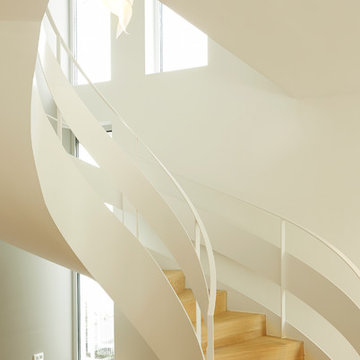
Cette image montre un grand escalier courbe design avec des marches en bois et des contremarches en bois.
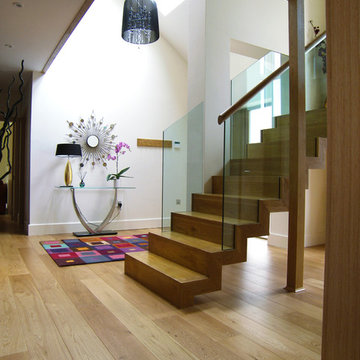
Cette image montre un escalier droit design avec des marches en bois, des contremarches en bois et éclairage.
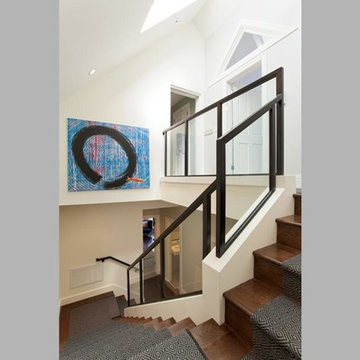
Cette image montre un escalier minimaliste en U de taille moyenne avec des marches en moquette et des contremarches en moquette.
Idées déco d'escaliers
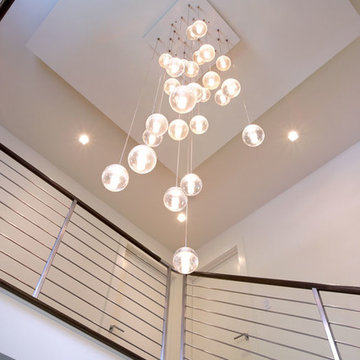
Réalisation d'un grand escalier flottant minimaliste avec des marches en bois et des contremarches en métal.
140
