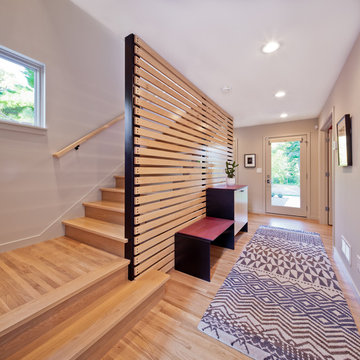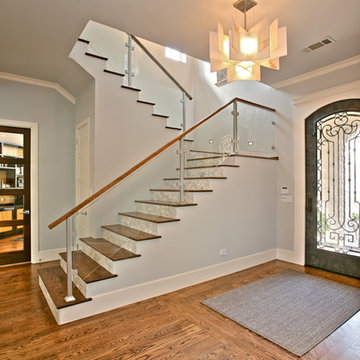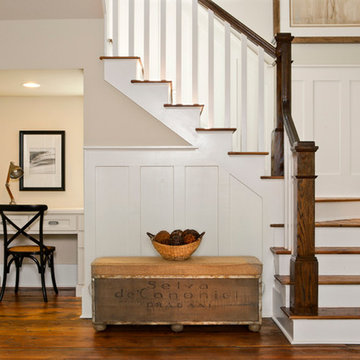Idées déco d'escaliers
Trier par :
Budget
Trier par:Populaires du jour
2821 - 2840 sur 545 727 photos
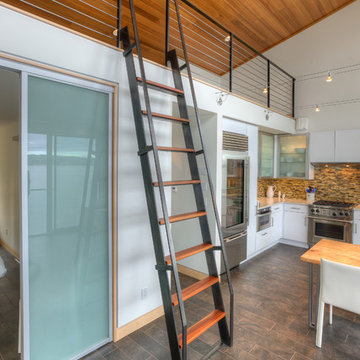
Steel ship ladder. Photography by Lucas Henning.
Cette photo montre un escalier tendance.
Cette photo montre un escalier tendance.
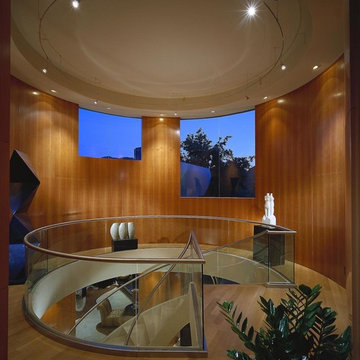
In this photo: Upper stair landing featuring custom wood paneling (Swiss Pearwood) designed by Architect C.P. Drewett.
This Paradise Valley modern estate was selected Arizona Foothills Magazine's Showcase Home in 2004. The home backs to a preserve and fronts to a majestic Paradise Valley skyline. Architect CP Drewett designed all interior millwork, specifying exotic veneers to counter the other interior finishes making this a sumptuous feast of pattern and texture. The home is organized along a sweeping interior curve and concludes in a collection of destination type spaces that are each meticulously crafted. The warmth of materials and attention to detail made this showcase home a success to those with traditional tastes as well as a favorite for those favoring a more contemporary aesthetic. Architect: C.P. Drewett, Drewett Works, Scottsdale, AZ. Photography by Dino Tonn.
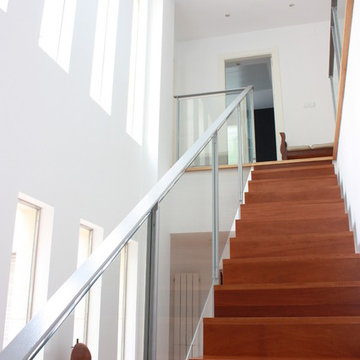
Exemple d'un grand escalier droit tendance avec des marches en bois, des contremarches en bois et un garde-corps en métal.
Trouvez le bon professionnel près de chez vous
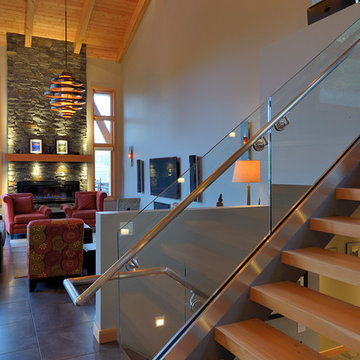
This amazing home was built on Alpine Trails, in Fernie, British Columbia and features modern efficiencies and a hybrid timber frame. The house was split into 2 distinct dwellings: The primary house featuring an attached 2-car garage, 3-bedrooms and open living spaces. The Secondary Suite also has an attached single car garage, a private entrance and an additional 2 bedrooms. The wood siding and soffits are complemented by beautiful timber detailing throughout the interior and exterior of the home.
Contracor: Elk River Mountain Homes
Photographer: Brian Pollock
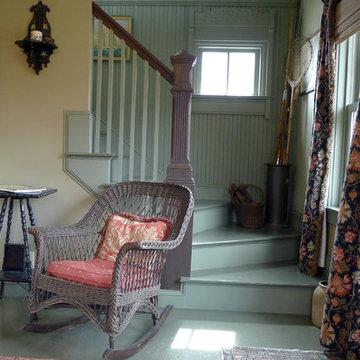
Originally constructed around 1880, the house was in need of significant repairs and upgrades. The renovated project includes an ample front porch that enhances the form of the original house as well as additions to the rear that expand dining and kitchen areas.
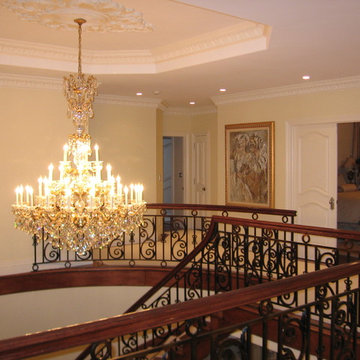
Aménagement d'un escalier courbe méditerranéen de taille moyenne avec des marches en bois et des contremarches en bois.
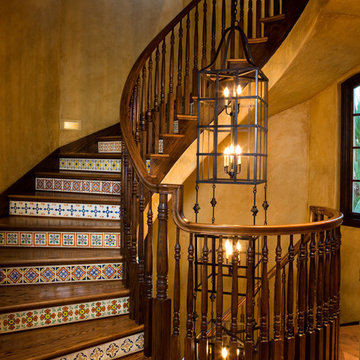
Cette image montre un escalier méditerranéen avec des marches en bois et des contremarches carrelées.
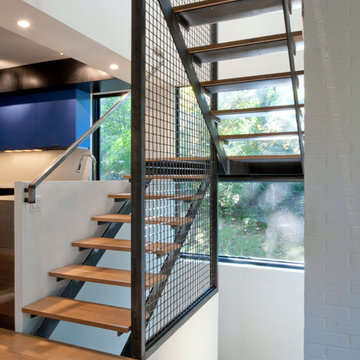
Takoma Park MD
General Contractor: Added Dimensions
Photo: Julia Heine / McInturff Architects
Cette image montre un escalier minimaliste avec éclairage.
Cette image montre un escalier minimaliste avec éclairage.
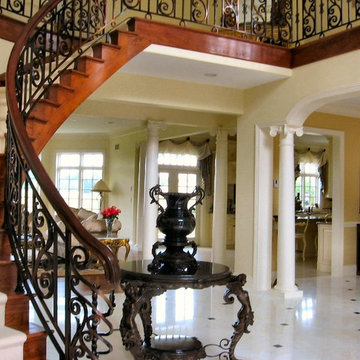
Aménagement d'un escalier courbe méditerranéen de taille moyenne avec des marches en bois et des contremarches en bois.
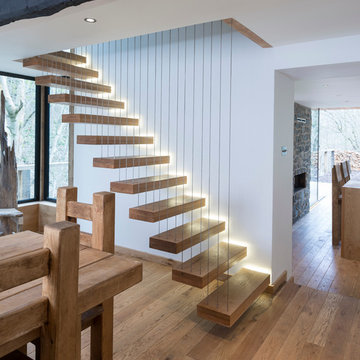
PLEASE NOTE: FLOORING AND TREADS SUPPLIED BY HERITAGE BUT THESE WERE MADE UP BY THE CUSTOMER - WE NO LONGER MANUFACTURE THESE.
Modern floating staircase supplied by Heritage. Solid American White Oak was used to handcraft these beautiful stairs. Call us today on 0114 247 4917
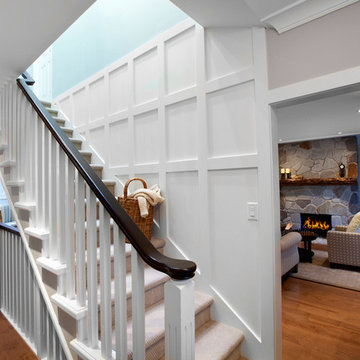
Photographer: Ema Peters Photography
Réalisation d'un escalier droit tradition de taille moyenne avec des marches en moquette, des contremarches en moquette et éclairage.
Réalisation d'un escalier droit tradition de taille moyenne avec des marches en moquette, des contremarches en moquette et éclairage.
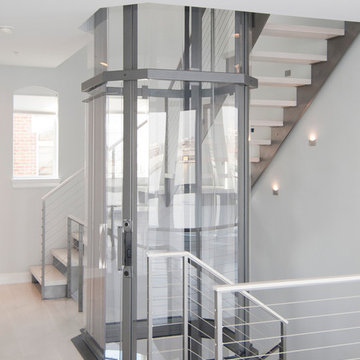
The Visilift™ Octagonal elevator provides an attractive addition to any home.
Exemple d'un escalier tendance.
Exemple d'un escalier tendance.
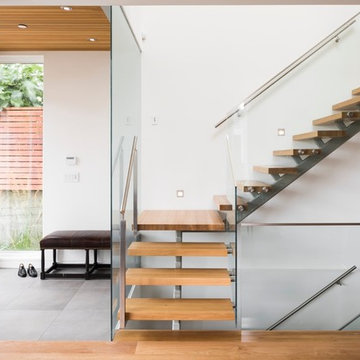
Photography: Lucas Finlay
Aménagement d'un escalier sans contremarche contemporain en L de taille moyenne avec des marches en bois.
Aménagement d'un escalier sans contremarche contemporain en L de taille moyenne avec des marches en bois.
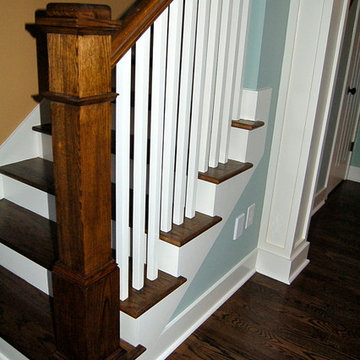
The Imperial floor plan was a custom created floor plan to incorporate an open floor plan that would be great for entertaining. This home was constructed as the model home for the community of Prairie Pass in Apison. The home quickly became a community favorite, and several homes were custom built with similar designs, but yet still maintain the custom feel for the client.
Connie McCoy
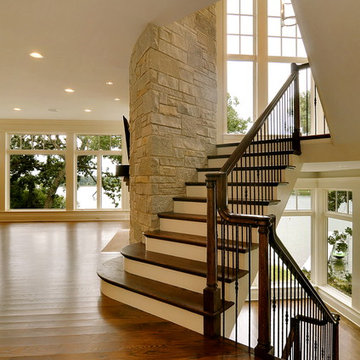
This staircase is more than just steps, risers and a railing. We wanted to capture another view of the lake each and every time you climb the stairs, and we knew we accomplished this when the homeowner said this was his favorite space!
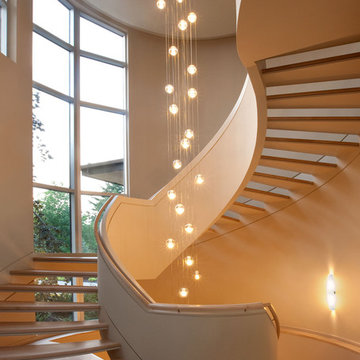
Peter Fritz Photography
Idées déco pour un escalier sans contremarche contemporain avec palier.
Idées déco pour un escalier sans contremarche contemporain avec palier.
Idées déco d'escaliers
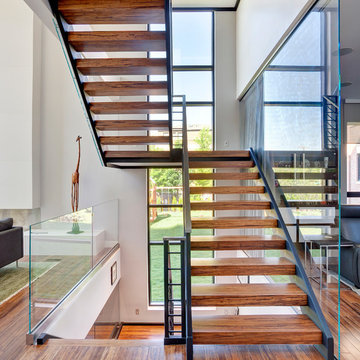
Mike Schwartz
Cette photo montre un escalier sans contremarche tendance en U avec des marches en bois.
Cette photo montre un escalier sans contremarche tendance en U avec des marches en bois.
142
