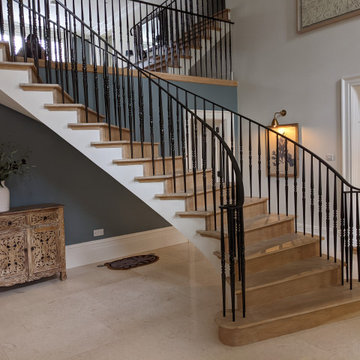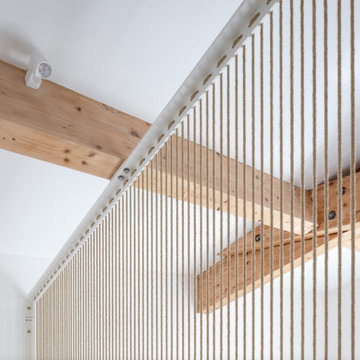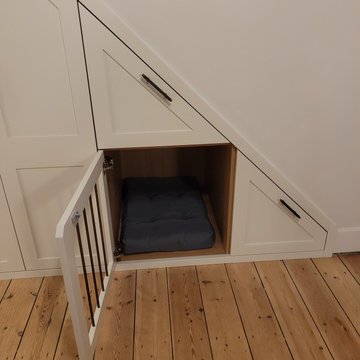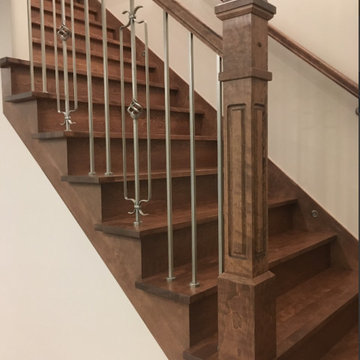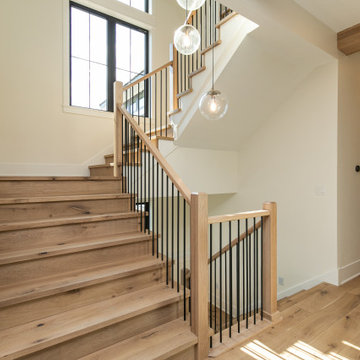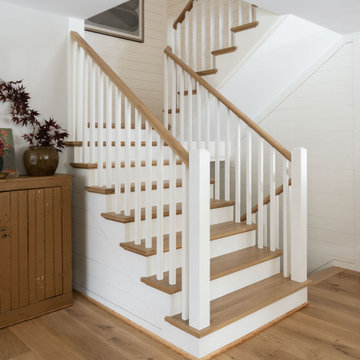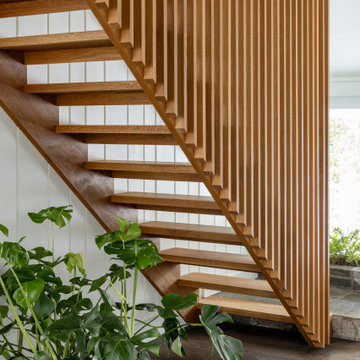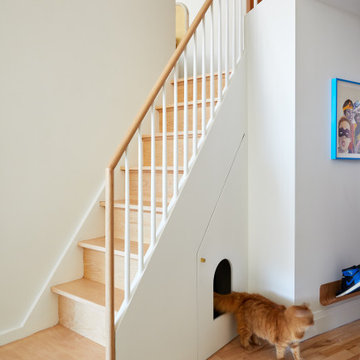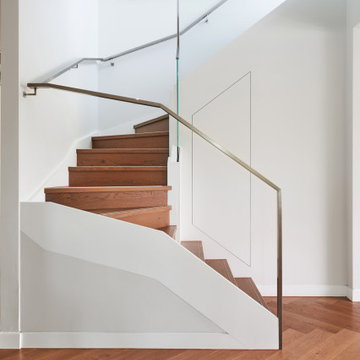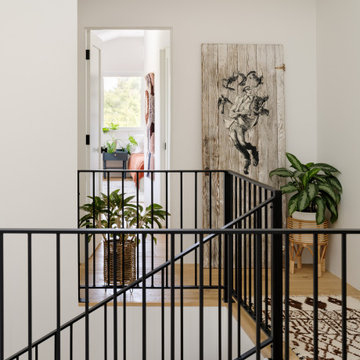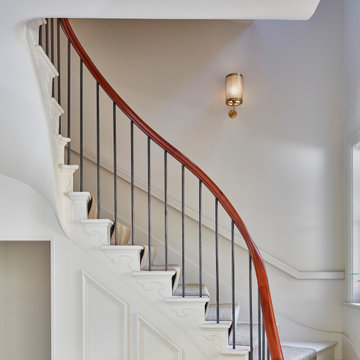Idées déco d'escaliers
Trier par :
Budget
Trier par:Populaires du jour
2901 - 2920 sur 545 762 photos
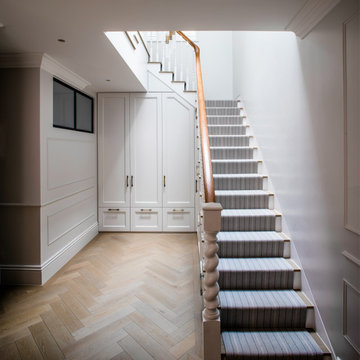
New basement staircase lightwell with traditional staircase to match existing, parquet oak flooring, and glazed crittall screen to workshop space. Timber wall panelling.
Trouvez le bon professionnel près de chez vous
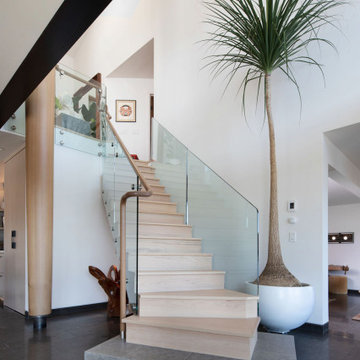
The renovation of an extensive linear residence and site facing Port Orchard waterway embraces water, greenspace and forested hillside. The home, completed this fall, serves as an artist’s studio, galleries, family space, game room, outdoor living areas and peaceful retreat.
New interiors and exterior spaces and finishes, cabinetry, lighting, paving, landscape and courtyards become settings for the owner’s art + collections, three-generations of family and the wonderful colors and textures of the land + water.
Inside, a monumental central stair and tapered two-story tall red cedar and steel column was designed as the residence’s entry focal point and internal landmarks, guiding the visitor’s eye to the main atrium…. and upward. Heavy wide-flange steel moment frames support the house and enable whole walls of glass. Rough, mill-finished steel contrasts refined cabinetry, stone, wood structure and defining dropped ceilings, reflecting the opener’s love of the tension between highly polished and detailed + rough, found art.
Outside, A new southern “dining room” was designed for warm summer evening gatherings under a heavy-timber trellis. The focus, opposite water and island views, is a metal perforated screen. The final screen is composed of the lyrics from a Joe Cocker song of great meaning to the owners, cut from ½” marine bronze, set into dark-fired brick. “Oh My Darling, Be Home Soon….”
Natural daylight and high-efficiency lighting are central players as in any gallery. From a high clerestory and extensive southern and eastern window-walls to carefully selected up-lighting, pendants, and accent fixtures, Rhodes Architecture + Light worked closely with the owner to ensure that their dark existing house would become one filled with light…. night and day.
The owners, Ken and Jane, allowed us to interview them about their experience working with Rhodes Architecture + Light, and how they are feeling about living with the architecture today.
What was your experience like, working with Rhodes Architecture + Light?
“They worked with us because it was a remodel, an existing thing, and we had to try to make it work for all of our interests and how our family operated. They listened, and we listened, and it was a great communication back and forth.”–Jane
How has the renovation changed the way you live and enjoy your home?
“I remember saying to them that I want the whole floor heated because it gets so chilly down here. And we had the wood burning stove, but it was over there and now we just turn the floor heat on and we can come down. It’s cozy and nice. So we’re looking forward to winter now.”–Ken
“We have 5 kids together and now a bunch of grandchildren. I wanted a marble countertop, but there’s just no way. I didn’t want it to be a place where I had to say, ‘No, no, no. Wipe up your drink, do this, do that.’ I wanted it to be a place where everybody can come with all the kids, and we make a big mess, and I can clean it up. And we can enjoy ourselves here, because that room upstairs, we almost never went in. And now we’re in there eating pizza and watching the game.” –Jane
As an artist, Jane enjoyed the collaborative process.
“I can’t believe it was as positive as it was. I went into it thinking it would be a great, creative, fun, collaborative thing, and I have to say, with our architects, it was. I like that creative process. I always say when I am doing a painting, it’s a series of problem solving so it wasn’t unusual for me. I am completely blown away by them and had fun with that part of it.” –Jane
Architect: Tim James Rhodes RA AIA, Rhodes Architecture + Light
Builder: Fairbank Construction Company
Structural: Swensen Say Faget
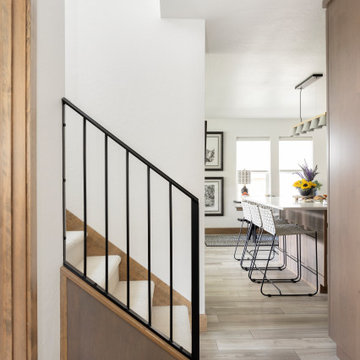
Metal Railing, Stools
Exemple d'un escalier scandinave en L de taille moyenne avec des marches en moquette, des contremarches en moquette et un garde-corps en métal.
Exemple d'un escalier scandinave en L de taille moyenne avec des marches en moquette, des contremarches en moquette et un garde-corps en métal.
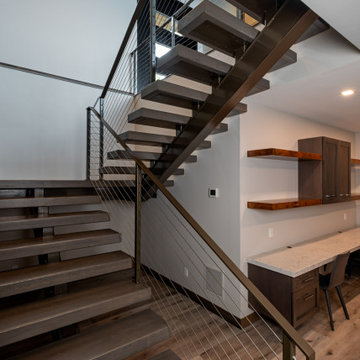
A beautiful and modern take on a lake cabin for a sweet family to make wonderful memories.
Réalisation d'un escalier flottant design avec des marches en bois et un garde-corps en métal.
Réalisation d'un escalier flottant design avec des marches en bois et un garde-corps en métal.
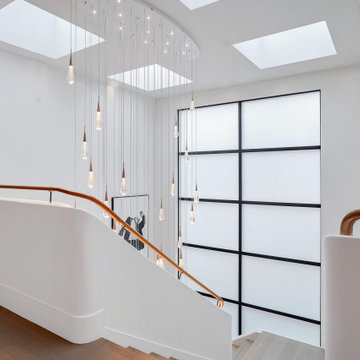
A modern staircase that is both curved and u-shaped, with fluidly floating wood stair railing. Cascading glass teardrop chandelier hangs from the to of the 3rd floor down to the Basement.
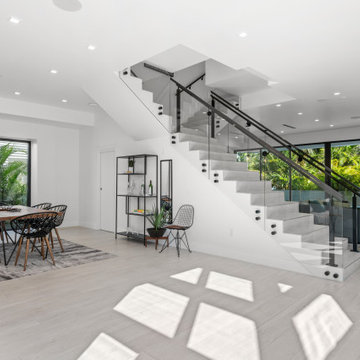
The central split stair separates the foyer and dining area from the living and kitchen space. The stair splits access into the primary/master suite to the right and 3 bedroom and laundry room to the left.
The dramatic glass railing allows for a light and open feeling in the entire.
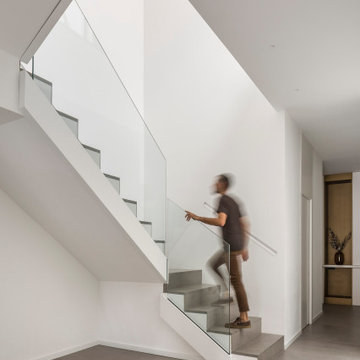
Cette image montre un grand escalier carrelé minimaliste en U avec des contremarches carrelées et un garde-corps en verre.
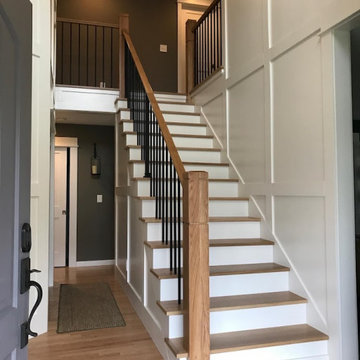
After photo of our modern white oak stair remodel and painted wall wainscot paneling.
Aménagement d'un grand escalier peint droit moderne avec des marches en bois, un garde-corps en bois et boiseries.
Aménagement d'un grand escalier peint droit moderne avec des marches en bois, un garde-corps en bois et boiseries.
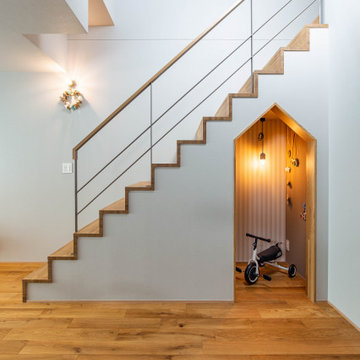
ひな壇階段もこだわりの場所。リビングの無垢床と統一感が出るよう、タモの集成材で仕上げました。
階段下のデッドスペースをお子様のおもちゃ収納スペースにすることで、リビングをすっきりさせています。
一部マグネットの付く壁を採用し、遊べる壁に。
Cette image montre un escalier nordique.
Cette image montre un escalier nordique.
Idées déco d'escaliers
146
