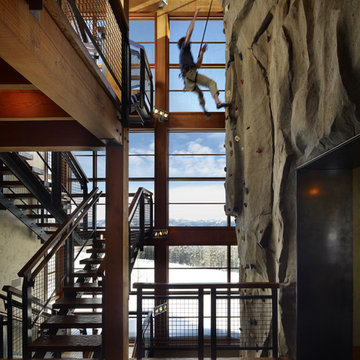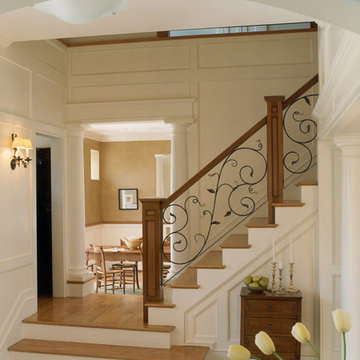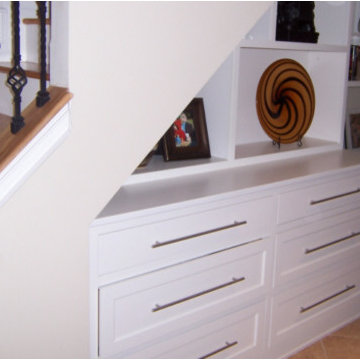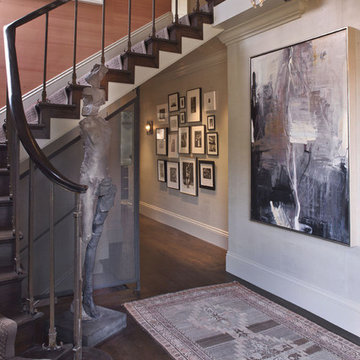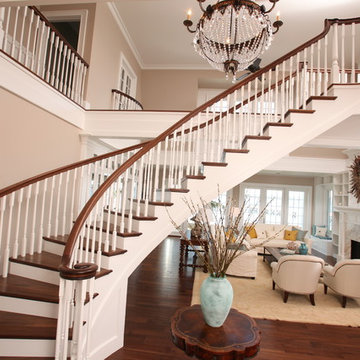Idées déco d'escaliers
Trier par :
Budget
Trier par:Populaires du jour
2881 - 2900 sur 545 742 photos
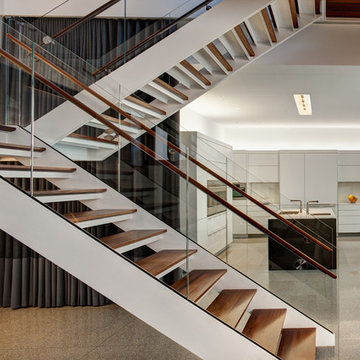
Architecture by Vinci | Hamp Architects, Inc.
Interiors by Stephanie Wohlner Design.
Lighting by Lux Populi.
Construction by Goldberg General Contracting, Inc.
Photos by Eric Hausman.
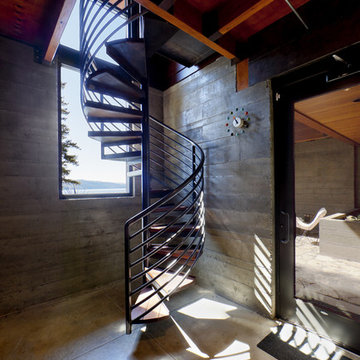
Photo: Shaun Cammack
The goal of the project was to create a modern log cabin on Coeur D’Alene Lake in North Idaho. Uptic Studios considered the combined occupancy of two families, providing separate spaces for privacy and common rooms that bring everyone together comfortably under one roof. The resulting 3,000-square-foot space nestles into the site overlooking the lake. A delicate balance of natural materials and custom amenities fill the interior spaces with stunning views of the lake from almost every angle.
The whole project was featured in Jan/Feb issue of Design Bureau Magazine.
See the story here:
http://www.wearedesignbureau.com/projects/cliff-family-robinson/
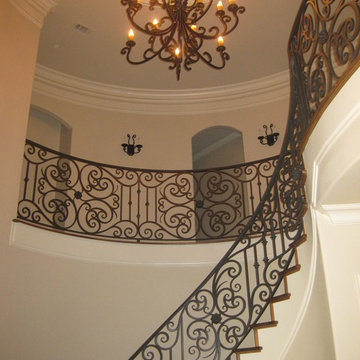
DeCavitte Properties, Southlake, TX
Exemple d'un grand escalier courbe chic avec des marches en bois et des contremarches en bois.
Exemple d'un grand escalier courbe chic avec des marches en bois et des contremarches en bois.
Trouvez le bon professionnel près de chez vous
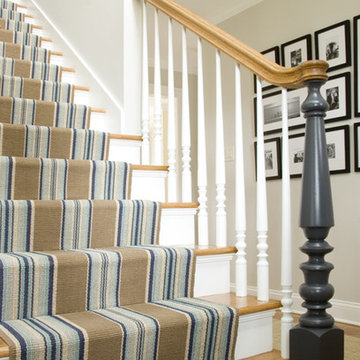
Photo Credits: Alex Donovan, asquaredstudio.com
Inspiration pour un escalier traditionnel.
Inspiration pour un escalier traditionnel.
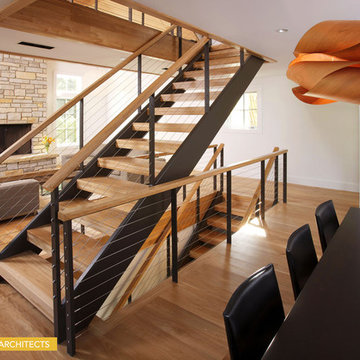
The wood and steel stair rises through the middle of the house, from lower level foyer to loft. Warm wood handrails contrast the steel supports and cable rails.
Photography: Leslie Schwartz Photography
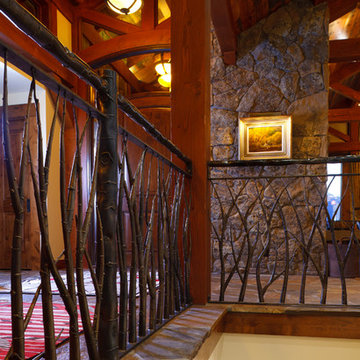
Hand rail made of iron branches.
Location: Jackson Hole, WY
Project Manager: Keith A. Benjamin
Superintendent: Matthew C. Niska
Architect: Strout Architects
Photographer: David Swift Photography
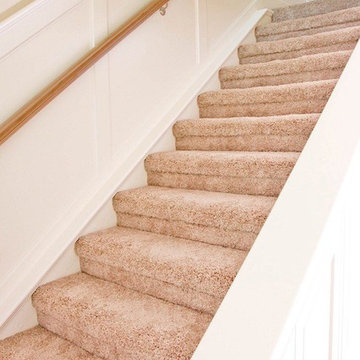
Casey - Contemporary
Idée de décoration pour un escalier droit de taille moyenne avec des marches en moquette et des contremarches en moquette.
Idée de décoration pour un escalier droit de taille moyenne avec des marches en moquette et des contremarches en moquette.
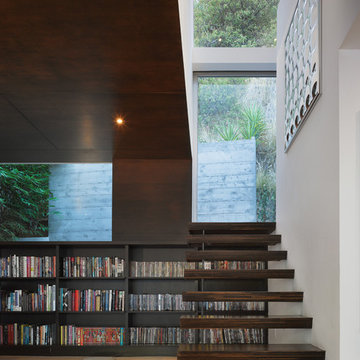
The wood stair appears to be emerging from the library shelving.
Idée de décoration pour un petit escalier sans contremarche flottant minimaliste avec des marches en bois.
Idée de décoration pour un petit escalier sans contremarche flottant minimaliste avec des marches en bois.
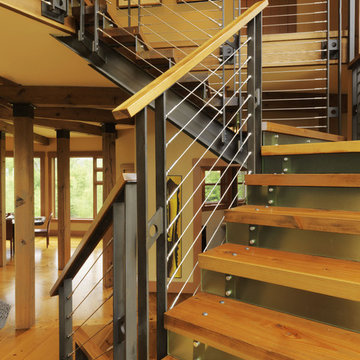
Photography by Susan Teare
Cette image montre un escalier design avec des contremarches en métal, des marches en bois et un garde-corps en câble.
Cette image montre un escalier design avec des contremarches en métal, des marches en bois et un garde-corps en câble.
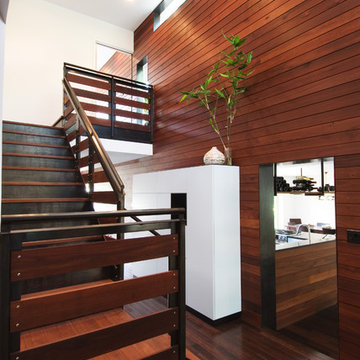
Photos by Casey Woods
Cette photo montre un grand escalier moderne en L avec des marches en bois et des contremarches en métal.
Cette photo montre un grand escalier moderne en L avec des marches en bois et des contremarches en métal.
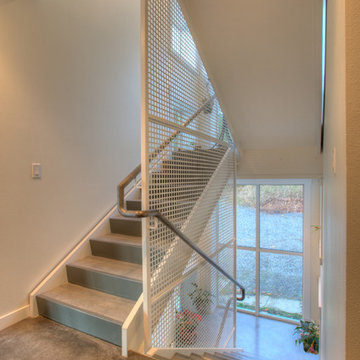
Stair detail. Photography by Lucas Henning.
Cette photo montre un escalier moderne en U.
Cette photo montre un escalier moderne en U.
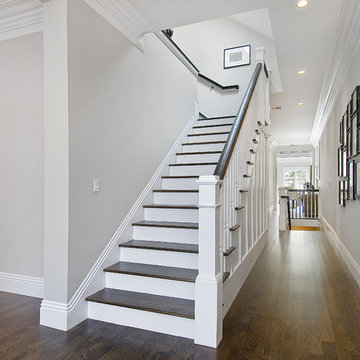
design and construction by Cardea Building Co.
Cette photo montre un escalier chic avec des marches en bois.
Cette photo montre un escalier chic avec des marches en bois.
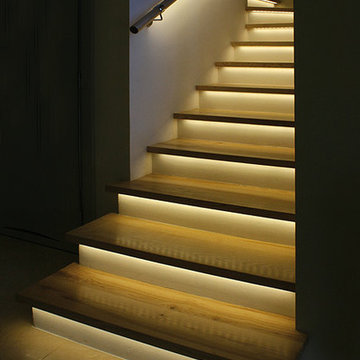
Klus Led Lighting - from SuperBrightLEDS website. Make a statement with you staircase and LED lighting. Bold. Beautiful. Brilliant.
Cette image montre un escalier design.
Cette image montre un escalier design.
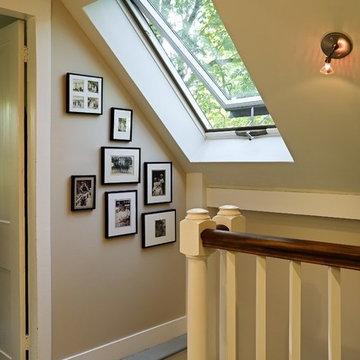
Fixing the leaky skylight, new lighting, a new built-in for linens and fresh paint give this upper stairhall a crisp makeover.
Renovation/Addition. Rob Karosis Photography
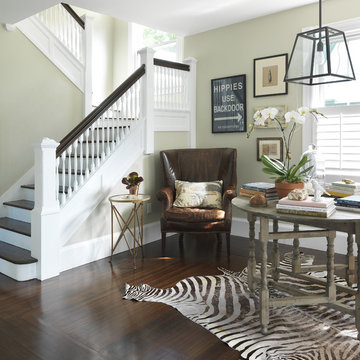
photo taken by Nat Rea photography
Inspiration pour un escalier traditionnel avec des marches en bois et un garde-corps en bois.
Inspiration pour un escalier traditionnel avec des marches en bois et un garde-corps en bois.
Idées déco d'escaliers
145
