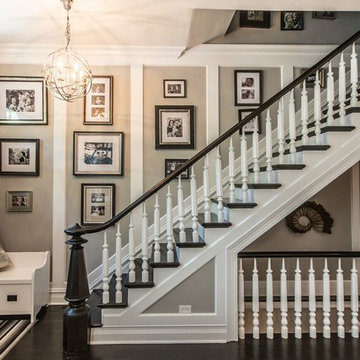Idées déco d'escaliers
Trier par :
Budget
Trier par:Populaires du jour
61 - 80 sur 21 907 photos
1 sur 2
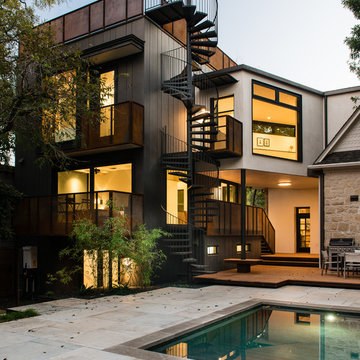
Photo by Casey Woods
Exemple d'un grand escalier sans contremarche hélicoïdal tendance avec des marches en métal et un garde-corps en métal.
Exemple d'un grand escalier sans contremarche hélicoïdal tendance avec des marches en métal et un garde-corps en métal.
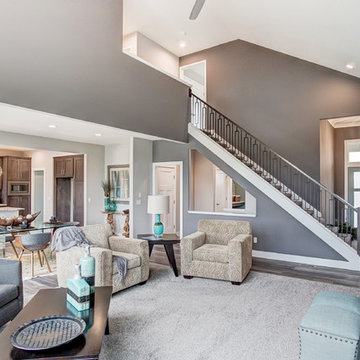
Exemple d'un escalier droit moderne de taille moyenne avec des marches en moquette, des contremarches en moquette, un garde-corps en métal et éclairage.

スチールの柔らかな曲線の階段
Exemple d'un escalier courbe tendance de taille moyenne avec des marches en bois, des contremarches en bois et un garde-corps en métal.
Exemple d'un escalier courbe tendance de taille moyenne avec des marches en bois, des contremarches en bois et un garde-corps en métal.
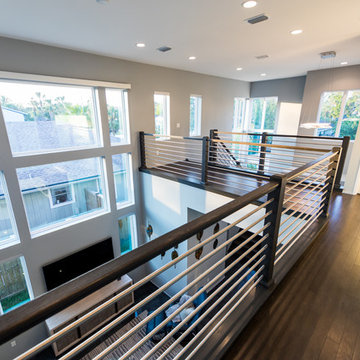
This modern beach house in Jacksonville Beach features a large, open entertainment area consisting of great room, kitchen, dining area and lanai. A unique second-story bridge over looks both foyer and great room. Polished concrete floors and horizontal aluminum stair railing bring a contemporary feel. The kitchen shines with European-style cabinetry and GE Profile appliances. The private upstairs master suite is situated away from other bedrooms and features a luxury master shower and floating double vanity. Two roomy secondary bedrooms share an additional bath. Photo credit: Deremer Studios
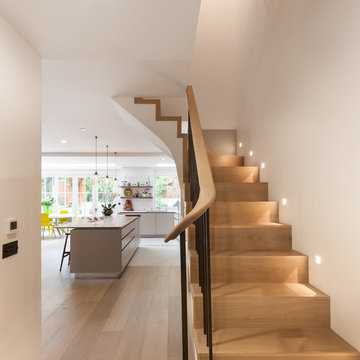
Idées déco pour un escalier courbe contemporain de taille moyenne avec des marches en bois, des contremarches en bois et un garde-corps en bois.

Located in the Midtown East neighborhood of Turtle Bay, this project involved combining two separate units to create a duplex three bedroom apartment.
The upper unit required a gut renovation to provide a new Master Bedroom suite, including the replacement of an existing Kitchen with a Master Bathroom, remodeling a second bathroom, and adding new closets and cabinetry throughout. An opening was made in the steel floor structure between the units to install a new stair. The lower unit had been renovated recently and only needed work in the Living/Dining area to accommodate the new staircase.
Given the long and narrow proportion of the apartment footprint, it was important that the stair be spatially efficient while creating a focal element to unify the apartment. The stair structure takes the concept of a spine beam and splits it into two thin steel plates, which support horizontal plates recessed into the underside of the treads. The wall adjacent to the stair was clad with vertical wood slats to physically connect the two levels and define a double height space.
Whitewashed oak flooring runs through both floors, with solid white oak for the stair treads and window countertops. The blackened steel stair structure contrasts with white satin lacquer finishes to the slat wall and built-in cabinetry. On the upper floor, full height electrolytic glass panels bring natural light into the stair hall from the Master Bedroom, while providing privacy when needed.
archphoto.com
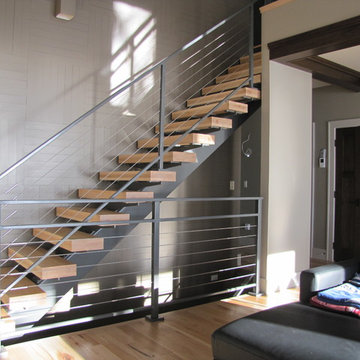
Cette image montre un escalier sans contremarche droit minimaliste de taille moyenne avec des marches en bois et un garde-corps en câble.
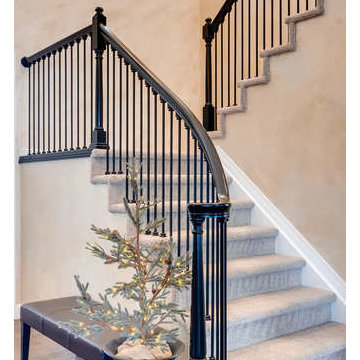
Cette image montre un escalier traditionnel en U de taille moyenne avec des marches en moquette, des contremarches en moquette et un garde-corps en bois.
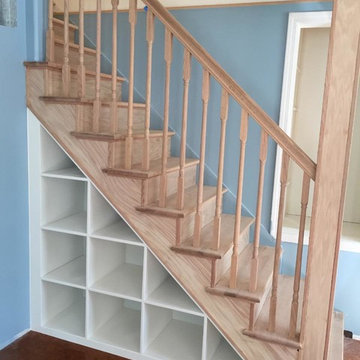
TANGERINEdesign
Réalisation d'un escalier droit tradition de taille moyenne avec des marches en bois et des contremarches en bois.
Réalisation d'un escalier droit tradition de taille moyenne avec des marches en bois et des contremarches en bois.
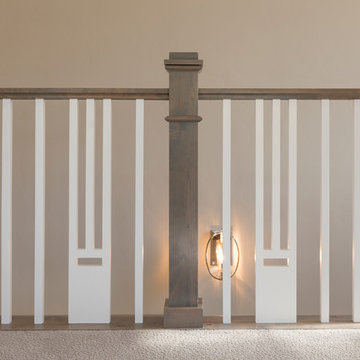
Cette photo montre un escalier droit chic de taille moyenne avec des marches en bois et des contremarches en bois.
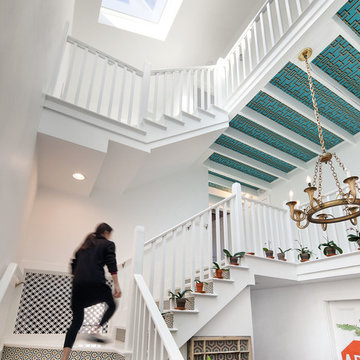
Horne Visual Media
Cette photo montre un petit escalier peint tendance en L avec des marches en bois peint.
Cette photo montre un petit escalier peint tendance en L avec des marches en bois peint.
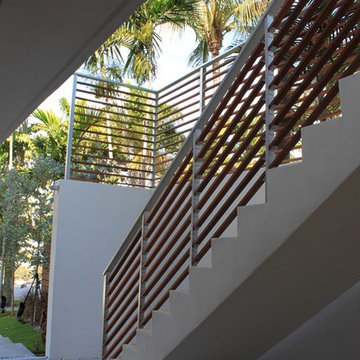
Carlos Bravo
Aménagement d'un petit escalier moderne en L avec des marches en bois et des contremarches en bois.
Aménagement d'un petit escalier moderne en L avec des marches en bois et des contremarches en bois.
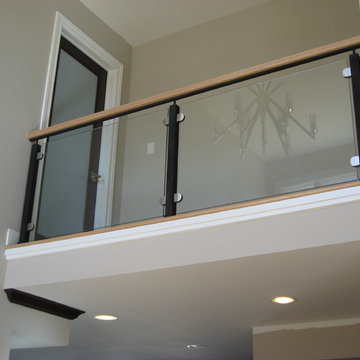
Idées déco pour un escalier peint droit contemporain de taille moyenne avec des marches en bois.
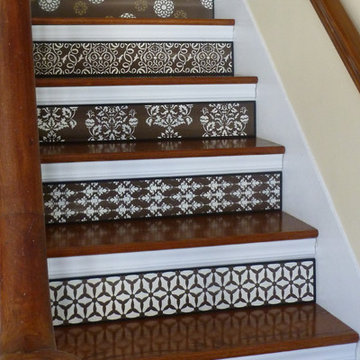
Cheryl Terramagra
Cette image montre un escalier peint droit traditionnel de taille moyenne avec des marches en bois.
Cette image montre un escalier peint droit traditionnel de taille moyenne avec des marches en bois.
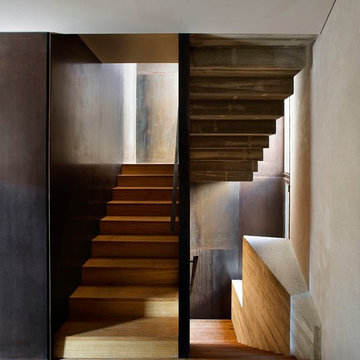
Aménagement d'un escalier contemporain en U de taille moyenne avec des marches en bois et des contremarches en bois.
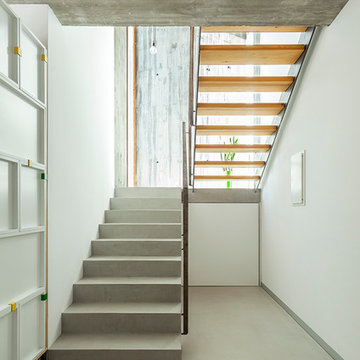
mIR House, Sant Fost de Campsentelles - Fotografía: Marcela Grassi
Cette image montre un escalier sans contremarche design en U et béton de taille moyenne.
Cette image montre un escalier sans contremarche design en U et béton de taille moyenne.
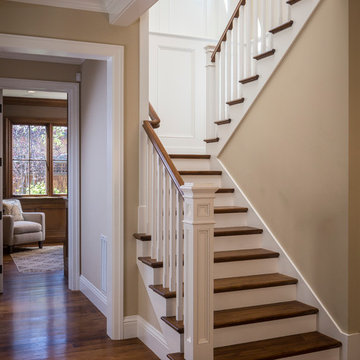
Scott Hargis
Cette photo montre un escalier peint chic en U de taille moyenne avec des marches en bois et un garde-corps en bois.
Cette photo montre un escalier peint chic en U de taille moyenne avec des marches en bois et un garde-corps en bois.
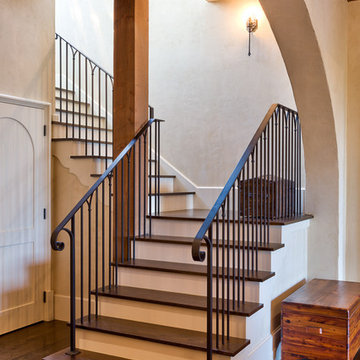
Influenced by English Cotswold and French country architecture, this eclectic European lake home showcases a predominantly stone exterior paired with a cedar shingle roof. Interior features like wide-plank oak floors, plaster walls, custom iron windows in the kitchen and great room and a custom limestone fireplace create old world charm. An open floor plan and generous use of glass allow for views from nearly every space and create a connection to the gardens and abundant outdoor living space.
Kevin Meechan / Meechan Architectural Photography
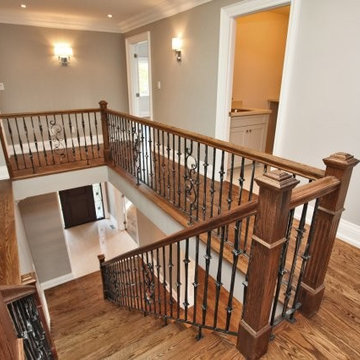
Cette photo montre un escalier droit chic de taille moyenne avec des marches en bois et des contremarches en bois.
Idées déco d'escaliers
4
