Idées déco d'escaliers
Trier par :
Budget
Trier par:Populaires du jour
101 - 120 sur 15 694 photos
1 sur 2
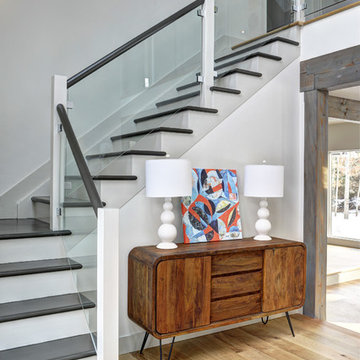
Yankee Barn Homes - The entryway foyer area houses a contemporary glass panel staircase. Chris Foster Photographer
Réalisation d'un grand escalier peint design en L avec des marches en bois peint et éclairage.
Réalisation d'un grand escalier peint design en L avec des marches en bois peint et éclairage.
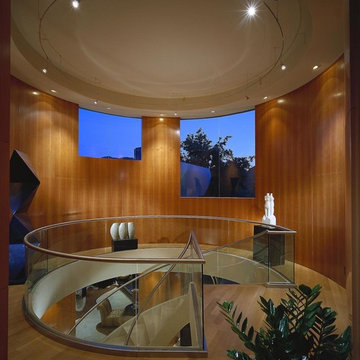
In this photo: Upper stair landing featuring custom wood paneling (Swiss Pearwood) designed by Architect C.P. Drewett.
This Paradise Valley modern estate was selected Arizona Foothills Magazine's Showcase Home in 2004. The home backs to a preserve and fronts to a majestic Paradise Valley skyline. Architect CP Drewett designed all interior millwork, specifying exotic veneers to counter the other interior finishes making this a sumptuous feast of pattern and texture. The home is organized along a sweeping interior curve and concludes in a collection of destination type spaces that are each meticulously crafted. The warmth of materials and attention to detail made this showcase home a success to those with traditional tastes as well as a favorite for those favoring a more contemporary aesthetic. Architect: C.P. Drewett, Drewett Works, Scottsdale, AZ. Photography by Dino Tonn.
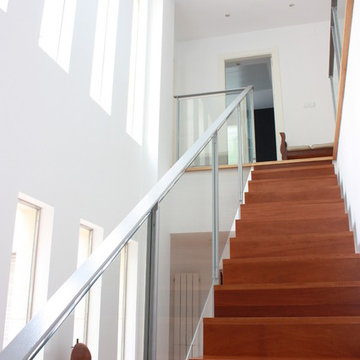
Exemple d'un grand escalier droit tendance avec des marches en bois, des contremarches en bois et un garde-corps en métal.
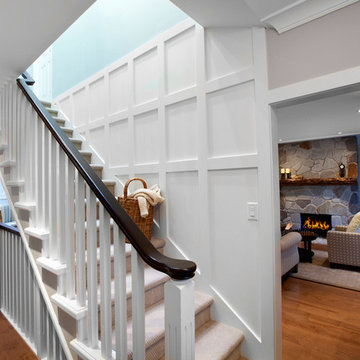
Photographer: Ema Peters Photography
Réalisation d'un escalier droit tradition de taille moyenne avec des marches en moquette, des contremarches en moquette et éclairage.
Réalisation d'un escalier droit tradition de taille moyenne avec des marches en moquette, des contremarches en moquette et éclairage.
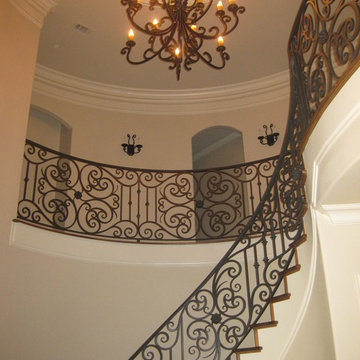
DeCavitte Properties, Southlake, TX
Exemple d'un grand escalier courbe chic avec des marches en bois et des contremarches en bois.
Exemple d'un grand escalier courbe chic avec des marches en bois et des contremarches en bois.

Shadow newel cap in White Oak with metal balusters.
Aménagement d'un escalier droit moderne de taille moyenne avec des marches en moquette, des contremarches en moquette et un garde-corps en matériaux mixtes.
Aménagement d'un escalier droit moderne de taille moyenne avec des marches en moquette, des contremarches en moquette et un garde-corps en matériaux mixtes.
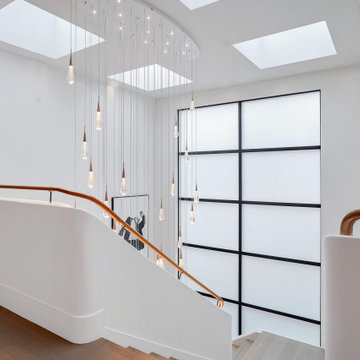
A modern staircase that is both curved and u-shaped, with fluidly floating wood stair railing. Cascading glass teardrop chandelier hangs from the to of the 3rd floor down to the Basement.
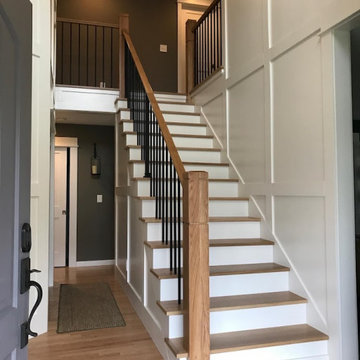
After photo of our modern white oak stair remodel and painted wall wainscot paneling.
Aménagement d'un grand escalier peint droit moderne avec des marches en bois, un garde-corps en bois et boiseries.
Aménagement d'un grand escalier peint droit moderne avec des marches en bois, un garde-corps en bois et boiseries.

Esta vivienda unifamiliar es el resultado de una reforma de gran envergadura en donde el concepto es el de la monumentalidad y la contundencia de cada elemento que arma el conjunto; a través de pantallas de piedra, grandes marcos de concreto en obra limpia y amplios ventanales se busca una implantación de gran presencia dentro del terreno y a su vez aprovechar las visuales del entorno natural en donde se encuentra.
Es así como se desarrolla el diseño de la vivienda como elemento protagónico y, posteriormente, el área de piscina y terraza que también es producto de reforma; a todo esto, se le suman los jardines que se esparcen por toda la parcela y conectan el terreno de principio a fin.
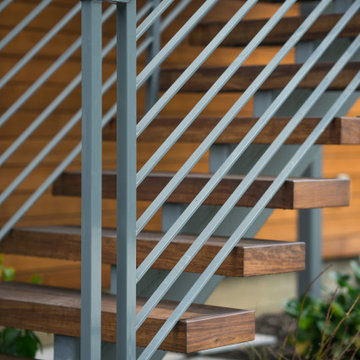
Cette image montre un grand escalier sans contremarche en U avec des marches en bois et un garde-corps en métal.
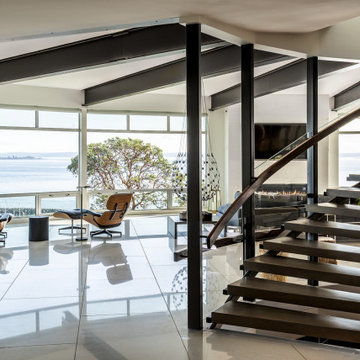
Think of an umbrella. The metal spines start at a central point and flare outwards towards a stiffened fabric edge. At that taut outer edge sit the faceted walls of glass. The metal umbrella spines are the mammoth steel beams seen in the photos supporting the house and radiate back to a central point. That central point is a curved steel and glass staircase stretched like a long slinky up through all three floors and wraps around a cylindrical teak elevator.

Cette photo montre un escalier droit moderne de taille moyenne avec des marches en bois, des contremarches en bois et un garde-corps en verre.
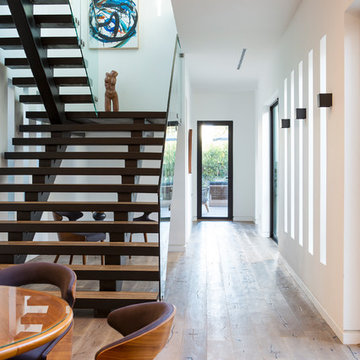
Inspiration pour un grand escalier flottant minimaliste avec des marches en bois et un garde-corps en verre.

This three story custom wood/steel/glass stairwell is the core of the home where many spaces intersect. Notably dining area, main bar, outdoor lounge, kitchen, entry at the main level. the loft, master bedroom and bedroom suites on the third level and it connects the theatre, bistro bar and recreational room on the lower level. Eric Lucero photography.
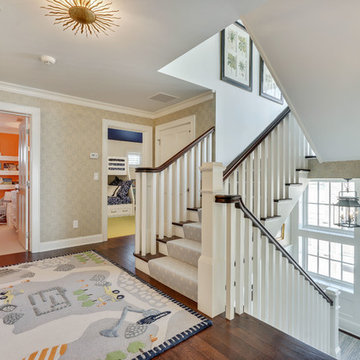
Motion City Media
Aménagement d'un escalier en L de taille moyenne avec des marches en moquette, des contremarches en moquette et un garde-corps en bois.
Aménagement d'un escalier en L de taille moyenne avec des marches en moquette, des contremarches en moquette et un garde-corps en bois.
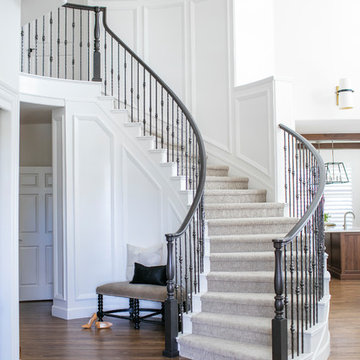
entry, lone tree, warm wood, white walls, wood floors
Idée de décoration pour un grand escalier peint courbe tradition avec des marches en bois peint et un garde-corps en matériaux mixtes.
Idée de décoration pour un grand escalier peint courbe tradition avec des marches en bois peint et un garde-corps en matériaux mixtes.

Built by NWC Construction
Ryan Gamma Photography
Cette image montre un très grand escalier sans contremarche flottant design avec des marches en bois et un garde-corps en verre.
Cette image montre un très grand escalier sans contremarche flottant design avec des marches en bois et un garde-corps en verre.
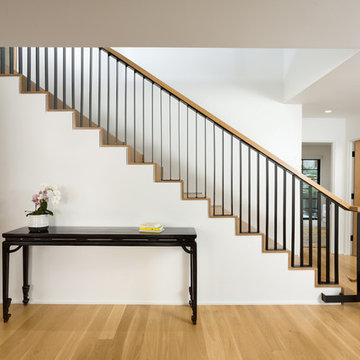
Stair to second floor with Den at left and Powder Room at right. Photo by Clark Dugger. Furnishings by Susan Deneau Interior Design
Aménagement d'un escalier droit rétro de taille moyenne avec des marches en bois, des contremarches en bois et un garde-corps en métal.
Aménagement d'un escalier droit rétro de taille moyenne avec des marches en bois, des contremarches en bois et un garde-corps en métal.
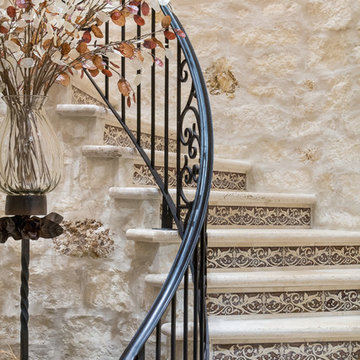
Staircase Waterfront Texas Tuscan Villa by Zbranek and Holt Custom Homes, Austin and Horseshoe Bay Custom Home Builders
Aménagement d'un grand escalier courbe méditerranéen avec des marches en pierre calcaire, des contremarches carrelées et un garde-corps en métal.
Aménagement d'un grand escalier courbe méditerranéen avec des marches en pierre calcaire, des contremarches carrelées et un garde-corps en métal.
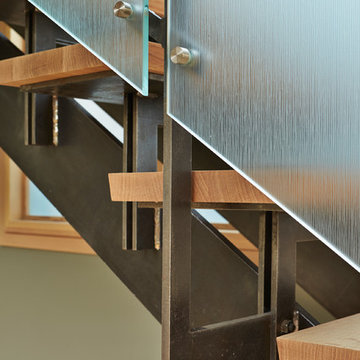
Benjamin Benschneider
Aménagement d'un escalier sans contremarche moderne en U de taille moyenne avec des marches en bois.
Aménagement d'un escalier sans contremarche moderne en U de taille moyenne avec des marches en bois.
Idées déco d'escaliers
6