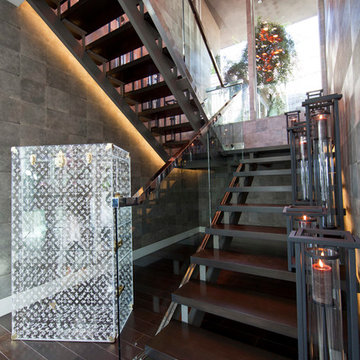Idées déco d'escaliers
Trier par :
Budget
Trier par:Populaires du jour
141 - 160 sur 15 709 photos
1 sur 2
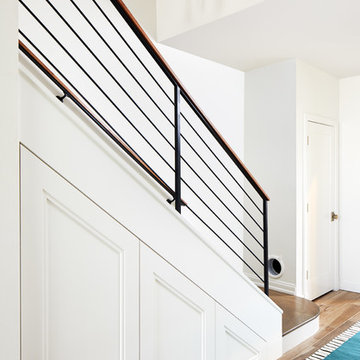
Photography: Stacy Zarin Goldberg
Cette photo montre un petit escalier peint droit moderne avec des marches en bois et un garde-corps en métal.
Cette photo montre un petit escalier peint droit moderne avec des marches en bois et un garde-corps en métal.
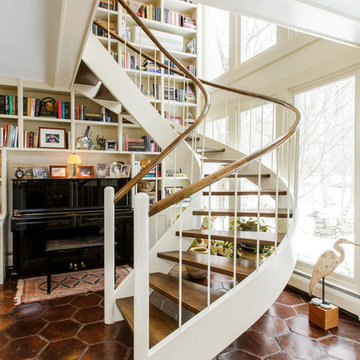
The Imagesmiths
Cette photo montre un escalier sans contremarche courbe nature de taille moyenne avec des marches en bois et un garde-corps en matériaux mixtes.
Cette photo montre un escalier sans contremarche courbe nature de taille moyenne avec des marches en bois et un garde-corps en matériaux mixtes.
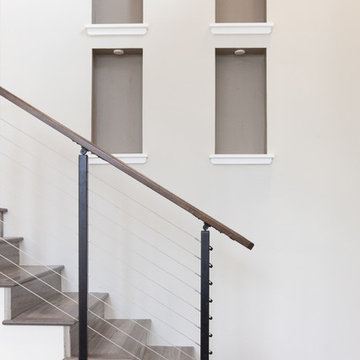
The owner has a lot of art from around the world and we created some Niches on the wall for display.
Aménagement d'un escalier droit contemporain de taille moyenne avec des marches en bois, des contremarches en bois et un garde-corps en câble.
Aménagement d'un escalier droit contemporain de taille moyenne avec des marches en bois, des contremarches en bois et un garde-corps en câble.
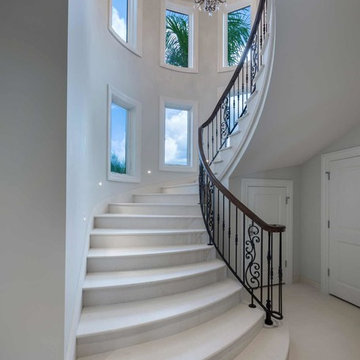
Cette image montre un très grand escalier courbe méditerranéen avec des marches en travertin, des contremarches en travertin et un garde-corps en matériaux mixtes.
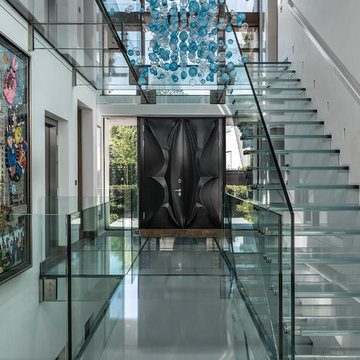
Jonathan Little
Idées déco pour un grand escalier flottant contemporain avec des marches en verre et des contremarches en verre.
Idées déco pour un grand escalier flottant contemporain avec des marches en verre et des contremarches en verre.

Photography by Matthew Momberger
Cette image montre un très grand escalier sans contremarche minimaliste en L avec des marches en bois et un garde-corps en verre.
Cette image montre un très grand escalier sans contremarche minimaliste en L avec des marches en bois et un garde-corps en verre.
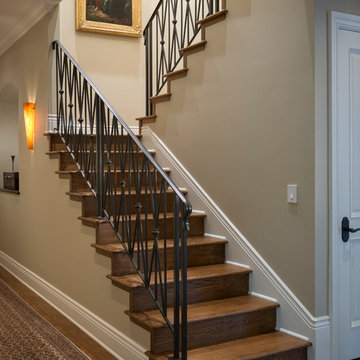
Step inside this stunning refined traditional home designed by our Lafayette studio. The luxurious interior seamlessly blends French country and classic design elements with contemporary touches, resulting in a timeless and sophisticated aesthetic. From the soft beige walls to the intricate detailing, every aspect of this home exudes elegance and warmth. The sophisticated living spaces feature inviting colors, high-end finishes, and impeccable attention to detail, making this home the perfect haven for relaxation and entertainment. Explore the photos to see how we transformed this stunning property into a true forever home.
---
Project by Douglah Designs. Their Lafayette-based design-build studio serves San Francisco's East Bay areas, including Orinda, Moraga, Walnut Creek, Danville, Alamo Oaks, Diablo, Dublin, Pleasanton, Berkeley, Oakland, and Piedmont.
For more about Douglah Designs, click here: http://douglahdesigns.com/
To learn more about this project, see here: https://douglahdesigns.com/featured-portfolio/european-charm/
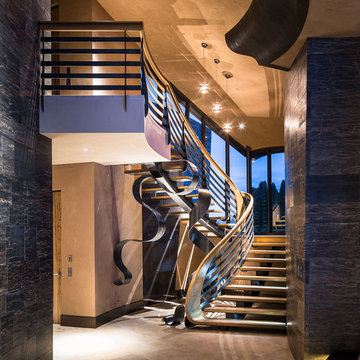
Inspiration pour un très grand escalier courbe minimaliste avec des marches en bois et des contremarches en métal.
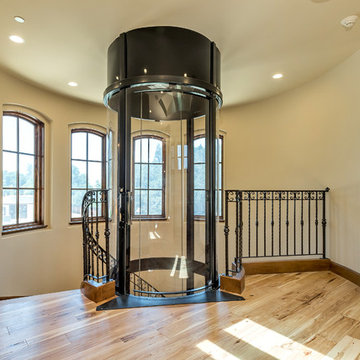
Cette photo montre un très grand escalier hélicoïdal méditerranéen avec des marches en bois et des contremarches en bois.
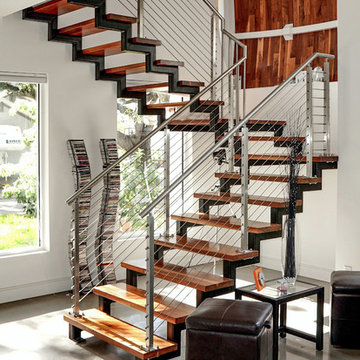
Jaju' LLC
Cette photo montre un escalier sans contremarche flottant moderne de taille moyenne avec des marches en bois, un garde-corps en métal et éclairage.
Cette photo montre un escalier sans contremarche flottant moderne de taille moyenne avec des marches en bois, un garde-corps en métal et éclairage.
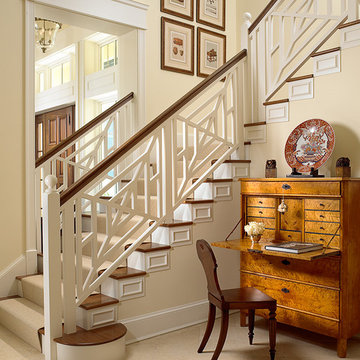
Cette photo montre un escalier peint chic en L de taille moyenne avec des marches en bois.
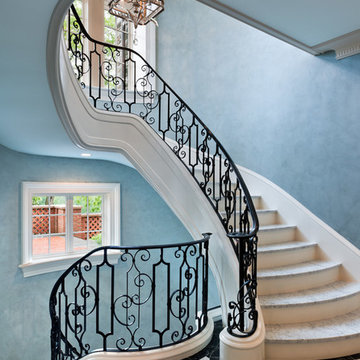
Architect: Peter Zimmerman, Peter Zimmerman Architects
Interior Designer: Allison Forbes, Forbes Design Consultants
Photographer: Tom Crane
Idées déco pour un grand escalier courbe classique en marbre avec des contremarches en bois et un garde-corps en métal.
Idées déco pour un grand escalier courbe classique en marbre avec des contremarches en bois et un garde-corps en métal.
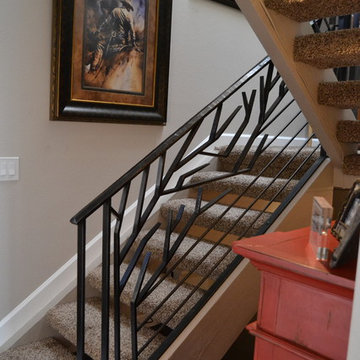
The client wanted a unique railing design, they liked our organic work but wanted something a little more contemporary. The "tree" design is all forged and fabricated from flat bar and the horizontal rails are round stock. We used our cap rail which we forge in house.
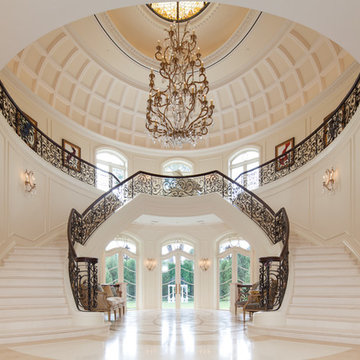
As you enter Le Grand Rêve the interior of the rotunda greets you in spectacular fashion. The railings of the marble stone staircase are black wrought iron with 24k gold accents and wooden handrails. The wall sconces and Rotunda Chandelier are 24k gold and Quartz crystal. The inside of the Rotunda dome is custom hand made inlaid Venetian Plaster Moulding. A Tiffany glass dome crowns the very top of the rotunda. Incredible.
Miller + Miller Architectural Photography
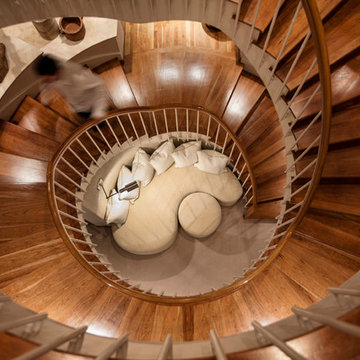
The custom chaise and ottoman set off this stunning stairway
AMG Markeing
Idée de décoration pour un très grand escalier hélicoïdal design avec des marches en bois, des contremarches en bois et un garde-corps en bois.
Idée de décoration pour un très grand escalier hélicoïdal design avec des marches en bois, des contremarches en bois et un garde-corps en bois.

Photos : Crocodile Creative
Builder/Developer : Quiniscoe Homes
Aménagement d'un grand escalier sans contremarche contemporain en U avec des marches en bois et un garde-corps en verre.
Aménagement d'un grand escalier sans contremarche contemporain en U avec des marches en bois et un garde-corps en verre.
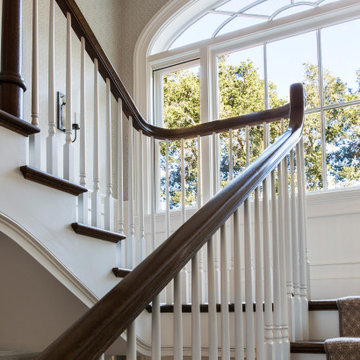
Complete Renovation
Build: EBCON Corporation
Design: Tineke Triggs - Artistic Designs for Living
Architecture: Tim Barber and Kirk Snyder
Landscape: John Dahlrymple Landscape Architecture
Photography: Laura Hull
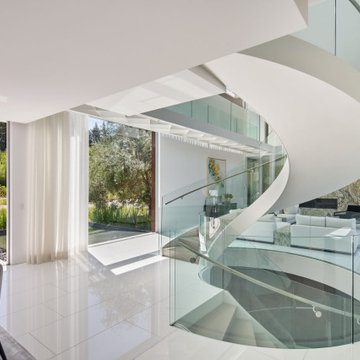
The Atherton House is a family compound for a professional couple in the tech industry, and their two teenage children. After living in Singapore, then Hong Kong, and building homes there, they looked forward to continuing their search for a new place to start a life and set down roots.
The site is located on Atherton Avenue on a flat, 1 acre lot. The neighboring lots are of a similar size, and are filled with mature planting and gardens. The brief on this site was to create a house that would comfortably accommodate the busy lives of each of the family members, as well as provide opportunities for wonder and awe. Views on the site are internal. Our goal was to create an indoor- outdoor home that embraced the benign California climate.
The building was conceived as a classic “H” plan with two wings attached by a double height entertaining space. The “H” shape allows for alcoves of the yard to be embraced by the mass of the building, creating different types of exterior space. The two wings of the home provide some sense of enclosure and privacy along the side property lines. The south wing contains three bedroom suites at the second level, as well as laundry. At the first level there is a guest suite facing east, powder room and a Library facing west.
The north wing is entirely given over to the Primary suite at the top level, including the main bedroom, dressing and bathroom. The bedroom opens out to a roof terrace to the west, overlooking a pool and courtyard below. At the ground floor, the north wing contains the family room, kitchen and dining room. The family room and dining room each have pocketing sliding glass doors that dissolve the boundary between inside and outside.
Connecting the wings is a double high living space meant to be comfortable, delightful and awe-inspiring. A custom fabricated two story circular stair of steel and glass connects the upper level to the main level, and down to the basement “lounge” below. An acrylic and steel bridge begins near one end of the stair landing and flies 40 feet to the children’s bedroom wing. People going about their day moving through the stair and bridge become both observed and observer.
The front (EAST) wall is the all important receiving place for guests and family alike. There the interplay between yin and yang, weathering steel and the mature olive tree, empower the entrance. Most other materials are white and pure.
The mechanical systems are efficiently combined hydronic heating and cooling, with no forced air required.
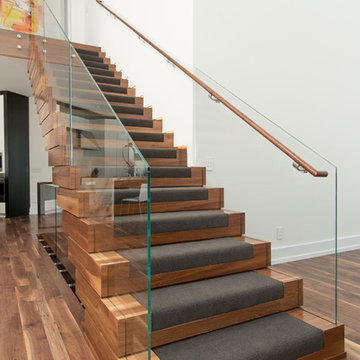
Tyler Rippel Photography
Aménagement d'un grand escalier flottant moderne avec des marches en bois, des contremarches en bois et éclairage.
Aménagement d'un grand escalier flottant moderne avec des marches en bois, des contremarches en bois et éclairage.
Idées déco d'escaliers
8
