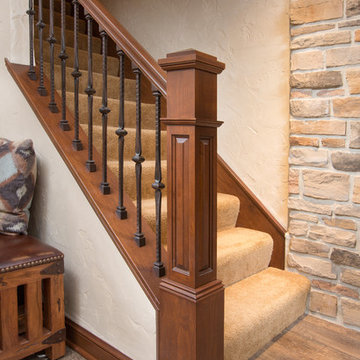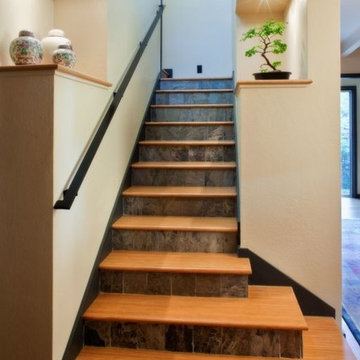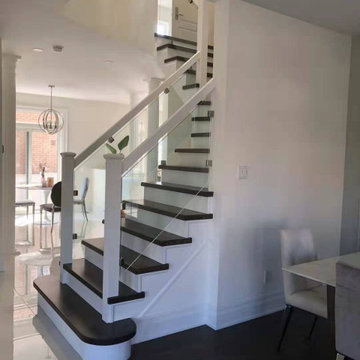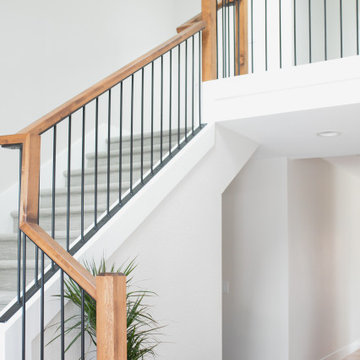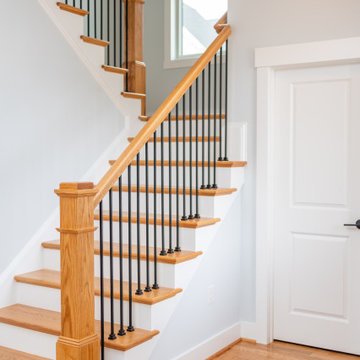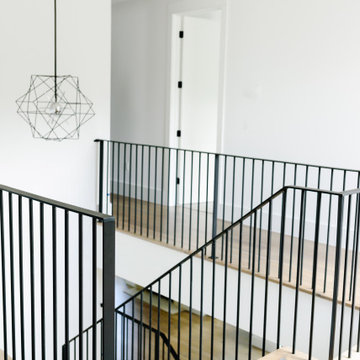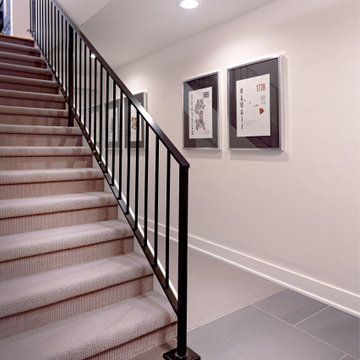Idées déco d'escaliers rétro
Trier par :
Budget
Trier par:Populaires du jour
101 - 120 sur 4 135 photos
1 sur 2
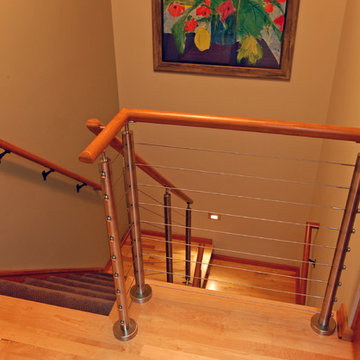
Exemple d'un escalier rétro en U de taille moyenne avec des marches en moquette et des contremarches en bois.
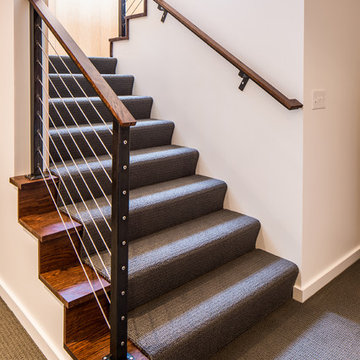
Farm Kid Studios
Cette image montre un escalier vintage en U avec des marches en bois et des contremarches en bois.
Cette image montre un escalier vintage en U avec des marches en bois et des contremarches en bois.
Trouvez le bon professionnel près de chez vous
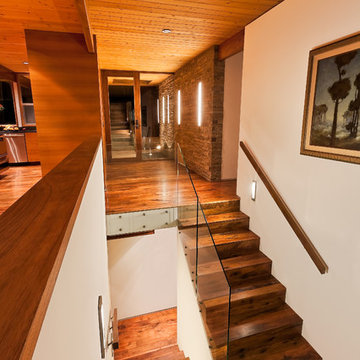
1950’s mid century modern hillside home.
full restoration | addition | modernization.
board formed concrete | clear wood finishes | mid-mod style.
Photography ©Ciro Coelho/ArchitecturalPhoto.com
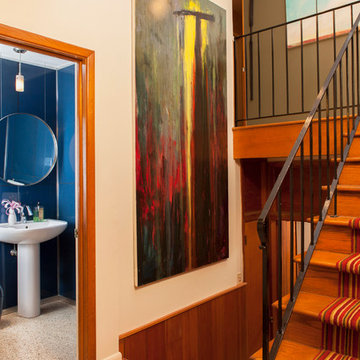
Andrew Sherman
Exemple d'un escalier rétro avec des marches en bois, des contremarches en bois et palier.
Exemple d'un escalier rétro avec des marches en bois, des contremarches en bois et palier.
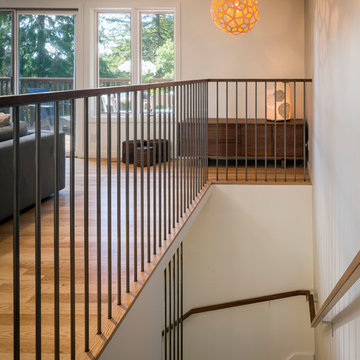
photo by scott hargis
Aménagement d'un escalier rétro en L avec des marches en bois et des contremarches en bois.
Aménagement d'un escalier rétro en L avec des marches en bois et des contremarches en bois.
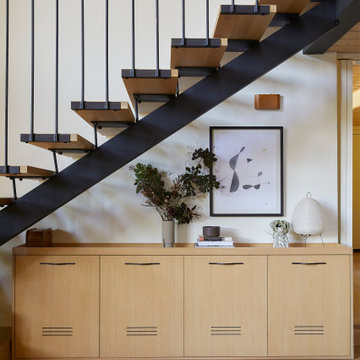
This 1960s home was in original condition and badly in need of some functional and cosmetic updates. We opened up the great room into an open concept space, converted the half bathroom downstairs into a full bath, and updated finishes all throughout with finishes that felt period-appropriate and reflective of the owner's Asian heritage.

‘Oh What A Ceiling!’ ingeniously transformed a tired mid-century brick veneer house into a suburban oasis for a multigenerational family. Our clients, Gabby and Peter, came to us with a desire to reimagine their ageing home such that it could better cater to their modern lifestyles, accommodate those of their adult children and grandchildren, and provide a more intimate and meaningful connection with their garden. The renovation would reinvigorate their home and allow them to re-engage with their passions for cooking and sewing, and explore their skills in the garden and workshop.
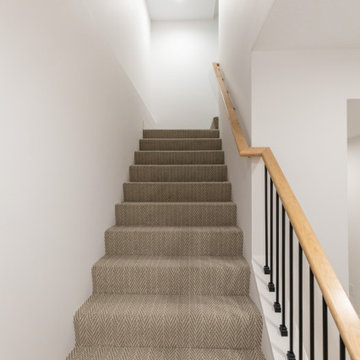
This client tore down a home in Prairie Village a few years ago and built new construction, but left the basement unfinished. Our project was to finish the basement and create additional living space for the family of five, including a media area, bar, exercise room, kids’ playroom, and guest bedroom/bathroom. They wanted to finish the basement with a mid-century modern aesthetic with clean modern lines and black/white finishes with natural oak accents to resemble the way homes are finished in Finland, the client’s home country. We combined the media and bar areas to create a space perfect for watching movies and sports games. The natural oak slat wall is the highlight as you enter the basement living area. It is complemented by the black and white cabinets and graphic print backsplash tile in the bar area. The exercise room and kids’ playroom flank the sides of the media room and are hidden behind double rolling glass panel doors. Guests have a private bedroom with easy access to the full guest bathroom, which includes a rich blue herringbone shower.
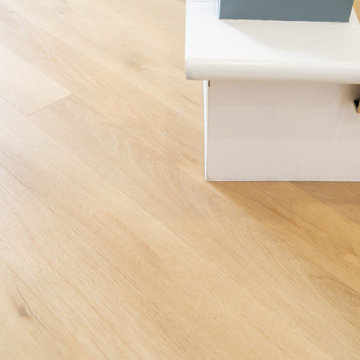
A classic select grade natural oak. Timeless and versatile. With the Modin Collection, we have raised the bar on luxury vinyl plank. The result is a new standard in resilient flooring. Modin offers true embossed in register texture, a low sheen level, a rigid SPC core, an industry-leading wear layer, and so much more.
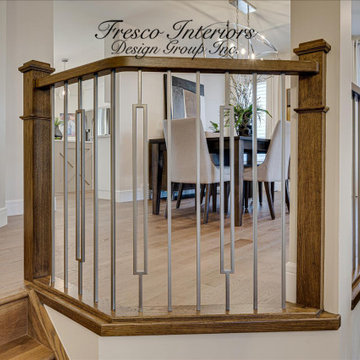
Cette image montre un escalier droit vintage de taille moyenne avec des marches en bois et un garde-corps en matériaux mixtes.
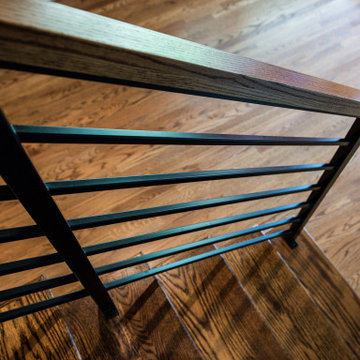
The winding stair was straightened and modernized with a black metal railing
Aménagement d'un escalier peint droit rétro de taille moyenne avec des marches en bois et un garde-corps en métal.
Aménagement d'un escalier peint droit rétro de taille moyenne avec des marches en bois et un garde-corps en métal.
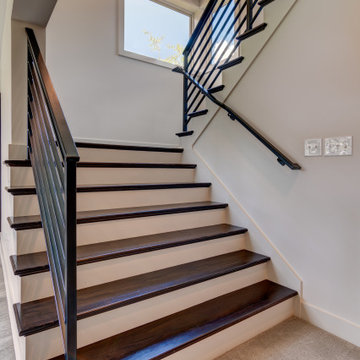
Exemple d'un escalier rétro en L de taille moyenne avec des marches en bois, des contremarches en bois et un garde-corps en métal.
Idées déco d'escaliers rétro
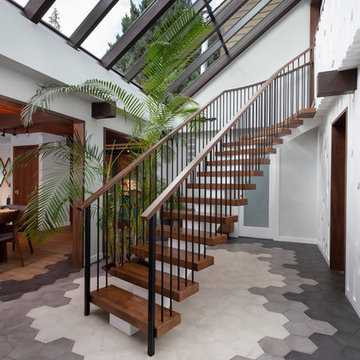
My House Design/Build Team | www.myhousedesignbuild.com | 604-694-6873 | Duy Nguyen Photography -------------------------------------------------------Right from the beginning it was evident that this Coquitlam Renovation was unique. It’s first impression was memorable as immediately after entering the front door, just past the dining table, there was a tree growing in the middle of home! Upon further inspection of the space it became apparent that this home had undergone several alterations during its lifetime... We knew we wanted to transform this central space to be the focal point. The home’s design became based around the atrium and its tile ‘splash’. Other materials in this space that add to this effect are the 3D angular mouldings which flow from the glass ceiling to the floor. As well as the colour variation in the hexagon tile, radiating from light in the center to dark around the perimeter. These high contrast tiles not only draw your eye to the center of the atrium but the flush transition between the tiles and hardwood help connect the atrium with the rest of the home.
6
