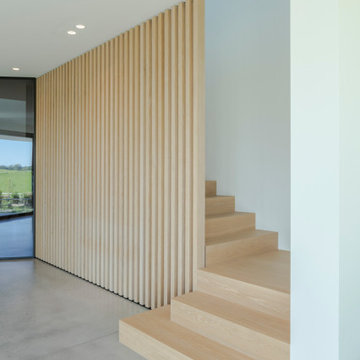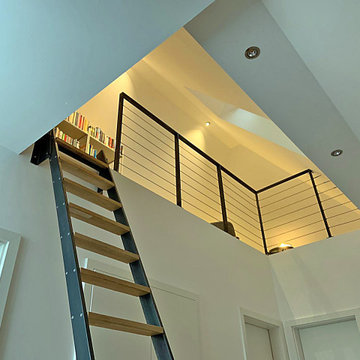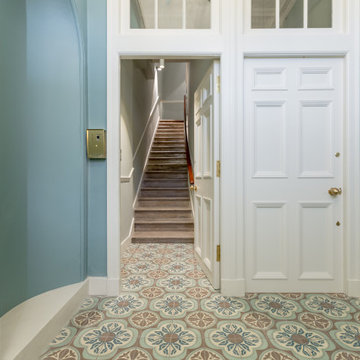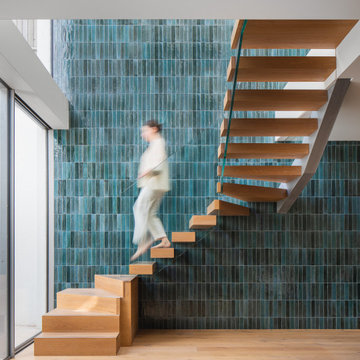Idées déco d'escaliers turquoises
Trier par :
Budget
Trier par:Populaires du jour
81 - 100 sur 3 192 photos
1 sur 2

The front staircase of this historic Second Empire Victorian home was beautifully detailed but dark and in need of restoration. It gained lots of light and became a focal point when we removed the walls that formerly enclosed the living spaces. Adding a small window brought even more light. We meticulously restored the balusters, newel posts, curved plaster, and trim. It took finesse to integrate the existing stair with newly leveled floor, raised ceiling, and changes to adjoining walls. The copper color accent wall really brings out the elegant line of this staircase.

Elegant curved staircase
Sarah Musumeci Photography
Exemple d'un grand escalier peint courbe chic avec des marches en bois.
Exemple d'un grand escalier peint courbe chic avec des marches en bois.
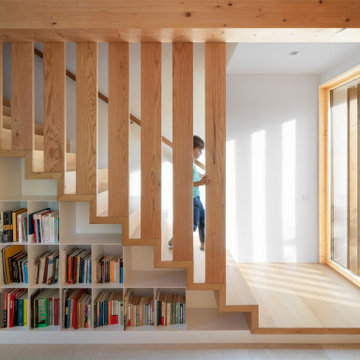
Las escaleras de madera
| The wooden staircase
Idées déco pour un escalier méditerranéen avec rangements.
Idées déco pour un escalier méditerranéen avec rangements.

A staircase is so much more than circulation. It provides a space to create dramatic interior architecture, a place for design to carve into, where a staircase can either embrace or stand as its own design piece. In this custom stair and railing design, completed in January 2020, we wanted a grand statement for the two-story foyer. With walls wrapped in a modern wainscoting, the staircase is a sleek combination of black metal balusters and honey stained millwork. Open stair treads of white oak were custom stained to match the engineered wide plank floors. Each riser painted white, to offset and highlight the ascent to a U-shaped loft and hallway above. The black interior doors and white painted walls enhance the subtle color of the wood, and the oversized black metal chandelier lends a classic and modern feel.
The staircase is created with several “zones”: from the second story, a panoramic view is offered from the second story loft and surrounding hallway. The full height of the home is revealed and the detail of our black metal pendant can be admired in close view. At the main level, our staircase lands facing the dining room entrance, and is flanked by wall sconces set within the wainscoting. It is a formal landing spot with views to the front entrance as well as the backyard patio and pool. And in the lower level, the open stair system creates continuity and elegance as the staircase ends at the custom home bar and wine storage. The view back up from the bottom reveals a comprehensive open system to delight its family, both young and old!
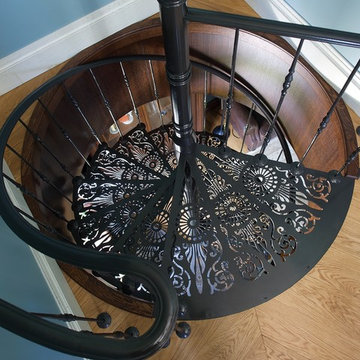
Cette image montre un escalier courbe traditionnel de taille moyenne avec des marches en métal et des contremarches en métal.
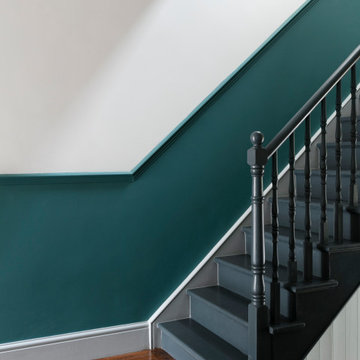
staircase
Idée de décoration pour un escalier peint victorien en U de taille moyenne avec des marches en bois peint et un garde-corps en bois.
Idée de décoration pour un escalier peint victorien en U de taille moyenne avec des marches en bois peint et un garde-corps en bois.
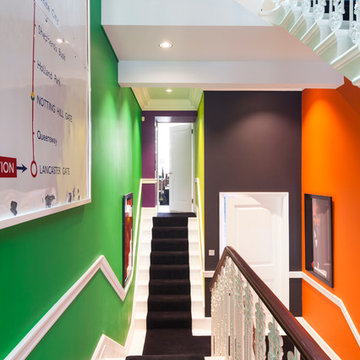
Inside, a beautiful wrought-iron Victorian staircase connects each floor. The stairwell that sits central to the home reminds us that the property is far from ordinary; painted every colour imaginable with vibrant artworks and a Central line tube map print acknowledging its location.
http://www.domusnova.com/properties/buy/2060/4-bedroom-flat-westminster-bayswater-hyde-park-gardens-w2-london-for-sale/"> http://www.domusnova.com/properties/buy/2060/4-bedroom-flat-westminster-bayswater-hyde-park-gardens-w2-london-for-sale/
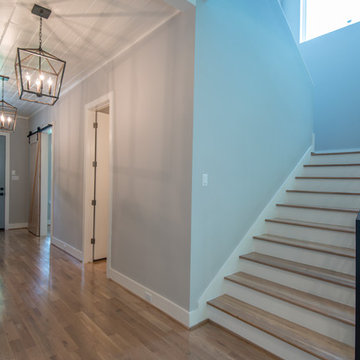
On Point Custom Homes
Exemple d'un escalier nature avec des marches en bois, des contremarches en bois et un garde-corps en métal.
Exemple d'un escalier nature avec des marches en bois, des contremarches en bois et un garde-corps en métal.
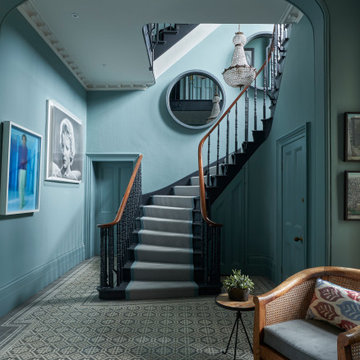
Cette image montre un escalier peint courbe bohème avec des marches en bois peint et un garde-corps en matériaux mixtes.
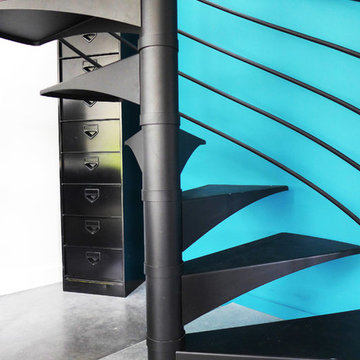
Escalier hélicoïdal noir
Placé devant un mur bleu profond, cet escalier hélicoïdal noir vient donner tout son charme à cet espace de transition.
Inspiration pour un escalier design.
Inspiration pour un escalier design.
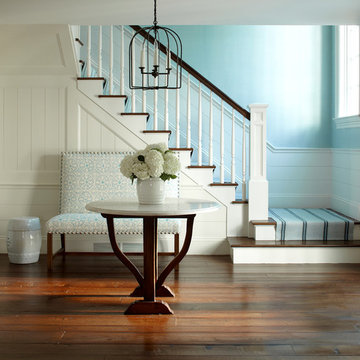
Phillip Ennis Photography
Exemple d'un grand escalier peint bord de mer en U avec un garde-corps en bois et des marches en bois.
Exemple d'un grand escalier peint bord de mer en U avec un garde-corps en bois et des marches en bois.

John Cole Photography
Exemple d'un escalier tendance en U avec des marches en bois, des contremarches en bois et un garde-corps en câble.
Exemple d'un escalier tendance en U avec des marches en bois, des contremarches en bois et un garde-corps en câble.
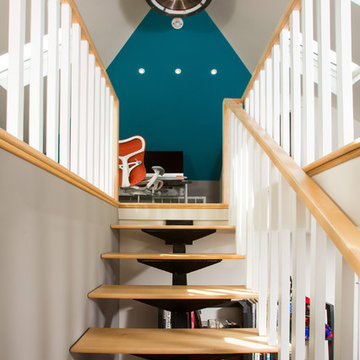
Greg Hadley Photography
The graphic artist client initially considered a basement studio. Our designer thought the attic would provide an ideal space. To bring in natural light, we added four skylights in the attic—two operable for venting and two fixed. We used spray foam insulation to create a comfortable environment. The combination light and fan in the center is both beautiful and functional. The HVAC equipment is located behind a door, and there additional storage behind the knee walls. We built a seat under the dormer window where the client’s dog likes to perch.
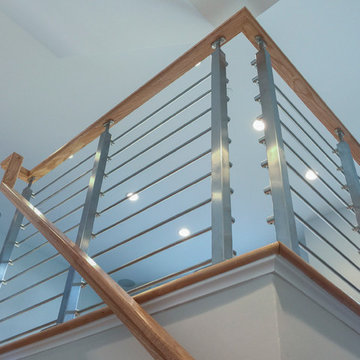
The modern staircase in this 4 level elegant townhouse allows light to disperse nicely inside the spacious open floor plan. The balustrade’s design elements (fusion of metal and wood) that owners chose to compliment their gleaming hardwood floors and stunning kitchen, not only adds a sleek and solid physical dimension, it also makes this vertical space a very attractive focal point that invites them and their guests to go up and down their beautifully decorated home. Also featured in this home is a sophisticated 20ft long sliding glass cabinet with walnut casework and stainless steel accents crafted by The Proper Carpenter; http://www.thepropercarpenter.com. With a growing team of creative designers, skilled craftsmen, and latest technology, Century Stair Company continues building strong relationships with Washington DC top builders and architectural firms.CSC 1976-2020 © Century Stair Company ® All rights reserved.

Aménagement d'un escalier sans contremarche contemporain en U avec des marches en bois et un garde-corps en verre.
Idées déco d'escaliers turquoises
5
