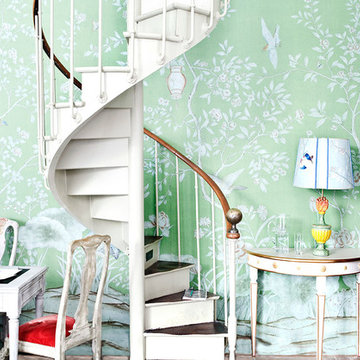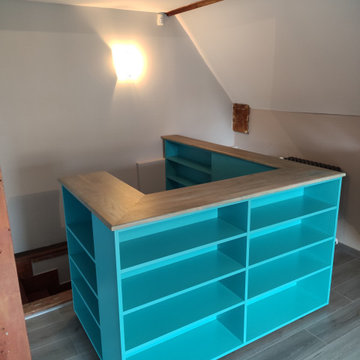Idées déco d'escaliers turquoises
Trier par :
Budget
Trier par:Populaires du jour
101 - 120 sur 3 194 photos
1 sur 2
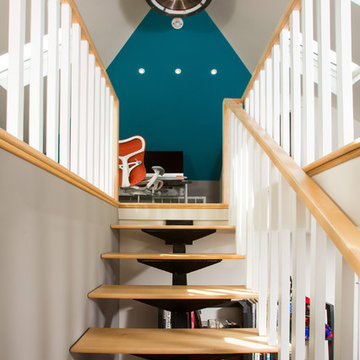
Greg Hadley Photography
The graphic artist client initially considered a basement studio. Our designer thought the attic would provide an ideal space. To bring in natural light, we added four skylights in the attic—two operable for venting and two fixed. We used spray foam insulation to create a comfortable environment. The combination light and fan in the center is both beautiful and functional. The HVAC equipment is located behind a door, and there additional storage behind the knee walls. We built a seat under the dormer window where the client’s dog likes to perch.
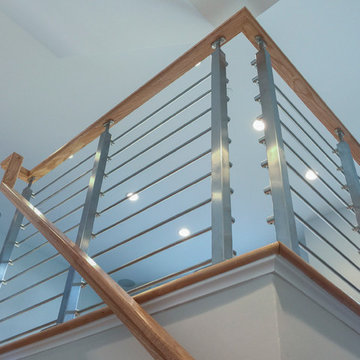
The modern staircase in this 4 level elegant townhouse allows light to disperse nicely inside the spacious open floor plan. The balustrade’s design elements (fusion of metal and wood) that owners chose to compliment their gleaming hardwood floors and stunning kitchen, not only adds a sleek and solid physical dimension, it also makes this vertical space a very attractive focal point that invites them and their guests to go up and down their beautifully decorated home. Also featured in this home is a sophisticated 20ft long sliding glass cabinet with walnut casework and stainless steel accents crafted by The Proper Carpenter; http://www.thepropercarpenter.com. With a growing team of creative designers, skilled craftsmen, and latest technology, Century Stair Company continues building strong relationships with Washington DC top builders and architectural firms.CSC 1976-2020 © Century Stair Company ® All rights reserved.

Aménagement d'un escalier sans contremarche contemporain en U avec des marches en bois et un garde-corps en verre.
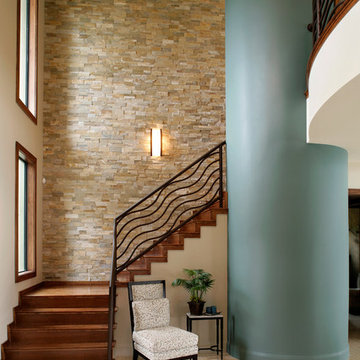
Idées déco pour un escalier contemporain en L avec des marches en bois et des contremarches en bois.

The Atherton House is a family compound for a professional couple in the tech industry, and their two teenage children. After living in Singapore, then Hong Kong, and building homes there, they looked forward to continuing their search for a new place to start a life and set down roots.
The site is located on Atherton Avenue on a flat, 1 acre lot. The neighboring lots are of a similar size, and are filled with mature planting and gardens. The brief on this site was to create a house that would comfortably accommodate the busy lives of each of the family members, as well as provide opportunities for wonder and awe. Views on the site are internal. Our goal was to create an indoor- outdoor home that embraced the benign California climate.
The building was conceived as a classic “H” plan with two wings attached by a double height entertaining space. The “H” shape allows for alcoves of the yard to be embraced by the mass of the building, creating different types of exterior space. The two wings of the home provide some sense of enclosure and privacy along the side property lines. The south wing contains three bedroom suites at the second level, as well as laundry. At the first level there is a guest suite facing east, powder room and a Library facing west.
The north wing is entirely given over to the Primary suite at the top level, including the main bedroom, dressing and bathroom. The bedroom opens out to a roof terrace to the west, overlooking a pool and courtyard below. At the ground floor, the north wing contains the family room, kitchen and dining room. The family room and dining room each have pocketing sliding glass doors that dissolve the boundary between inside and outside.
Connecting the wings is a double high living space meant to be comfortable, delightful and awe-inspiring. A custom fabricated two story circular stair of steel and glass connects the upper level to the main level, and down to the basement “lounge” below. An acrylic and steel bridge begins near one end of the stair landing and flies 40 feet to the children’s bedroom wing. People going about their day moving through the stair and bridge become both observed and observer.
The front (EAST) wall is the all important receiving place for guests and family alike. There the interplay between yin and yang, weathering steel and the mature olive tree, empower the entrance. Most other materials are white and pure.
The mechanical systems are efficiently combined hydronic heating and cooling, with no forced air required.
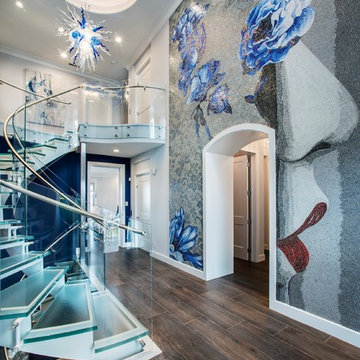
Idée de décoration pour un escalier courbe design avec des marches en verre et un garde-corps en verre.
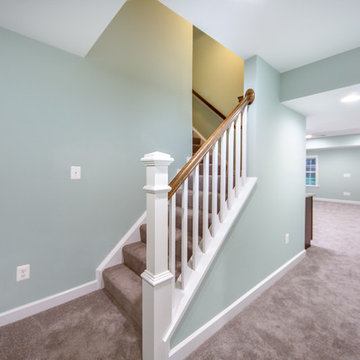
Another classic and simple basement stairs with carpeted steps.
Idées déco pour un escalier classique en L de taille moyenne avec des marches en moquette, des contremarches en moquette et un garde-corps en bois.
Idées déco pour un escalier classique en L de taille moyenne avec des marches en moquette, des contremarches en moquette et un garde-corps en bois.
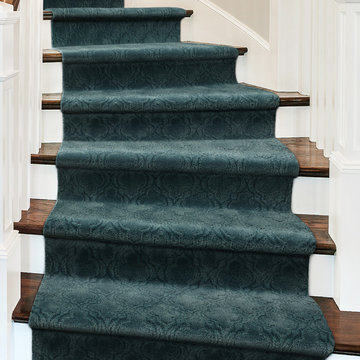
Europa is a glamorous cut and loop, quatrefoil pattern that is soft and ultra-luxurious. Its sophisticated styling and tonal color variations create a dramatic statement on the floor. Europa, which is part of the Artisan Collection, is made of STAINMASTER® Luxerell® nylon fiber and part of the Active Family™ brand. It is available in a palette of thirty stunning hues that coordinate with the other Artisan patterns. Europa is perfect for wall-to-wall installations, staircases, and area rugs.

Greg Wilson
Inspiration pour un grand escalier minimaliste avec des marches en bois, un garde-corps en verre et palier.
Inspiration pour un grand escalier minimaliste avec des marches en bois, un garde-corps en verre et palier.

Ben Hosking Photography
Réalisation d'un escalier tradition en U de taille moyenne avec des marches en bois, des contremarches en bois et rangements.
Réalisation d'un escalier tradition en U de taille moyenne avec des marches en bois, des contremarches en bois et rangements.
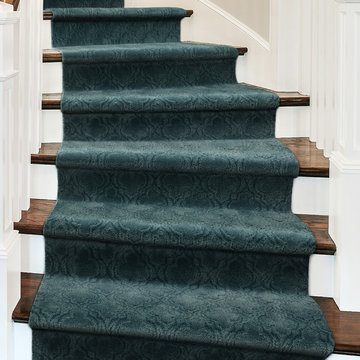
Europa Carpet
Idées déco pour un escalier peint courbe classique de taille moyenne avec des marches en bois.
Idées déco pour un escalier peint courbe classique de taille moyenne avec des marches en bois.
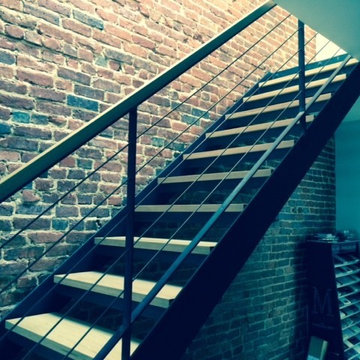
Adam Curtis
Idée de décoration pour un petit escalier droit design avec des marches en bois et des contremarches en métal.
Idée de décoration pour un petit escalier droit design avec des marches en bois et des contremarches en métal.
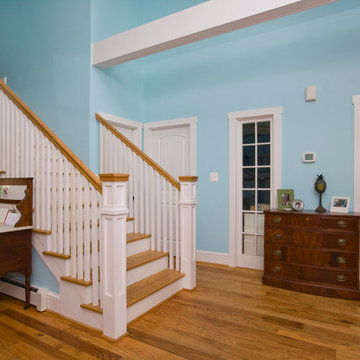
Staircase to master level in whole house renovation in Annapolis, MD.
Photo by Rex Reed
Réalisation d'un escalier tradition.
Réalisation d'un escalier tradition.
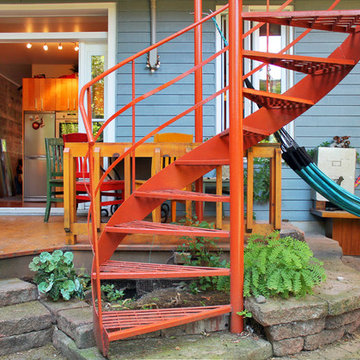
Photo: Laura Garner © 2013 Houzz
Design: Joel Dumas
Aménagement d'un escalier éclectique.
Aménagement d'un escalier éclectique.
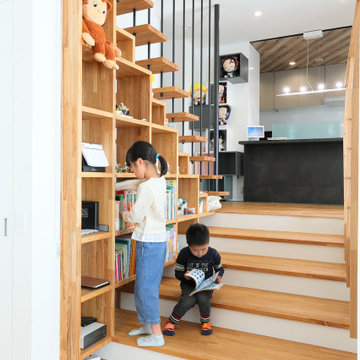
大階段横はライブラリースペースにもなっています。子どもたちが好きな本を手にとり時間を忘れて夢中になることも。
Aménagement d'un escalier contemporain avec rangements.
Aménagement d'un escalier contemporain avec rangements.
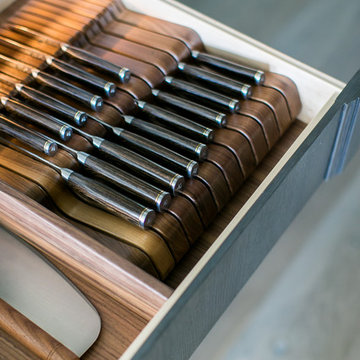
Interior Design Firm, Robeson Design
Cabinetry, Exquisite Kitchen Design (Denver)
Photos by Ryan Garvin Photography
Cette image montre un escalier minimaliste.
Cette image montre un escalier minimaliste.
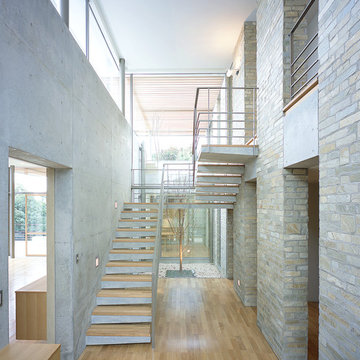
写真撮影:三好芳昭
Cette image montre un escalier design avec des marches en bois et des contremarches en béton.
Cette image montre un escalier design avec des marches en bois et des contremarches en béton.
Idées déco d'escaliers turquoises
6
