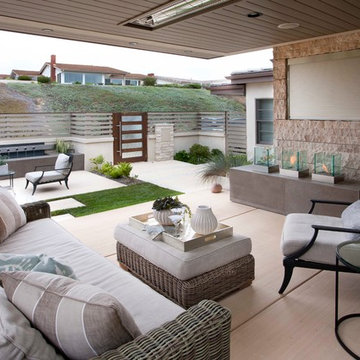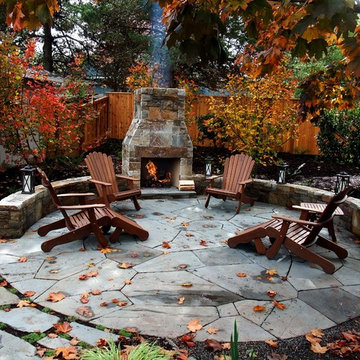Trier par :
Budget
Trier par:Populaires du jour
21 - 40 sur 59 565 photos
1 sur 2
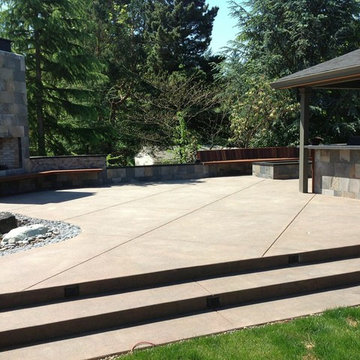
Exemple d'une grande terrasse arrière chic avec un foyer extérieur, une dalle de béton et un gazebo ou pavillon.
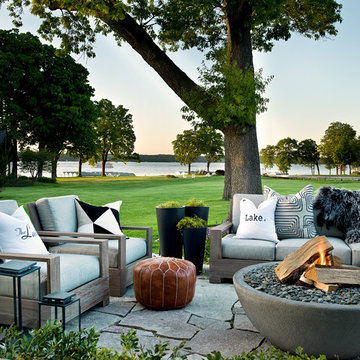
Cynthia Lynn Photography
Inspiration pour une terrasse traditionnelle avec un foyer extérieur et aucune couverture.
Inspiration pour une terrasse traditionnelle avec un foyer extérieur et aucune couverture.
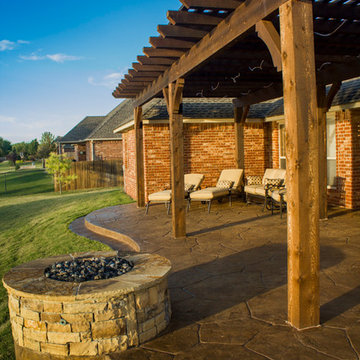
This gas fire pit is perched just slightly off the patio area which is sheltered by this great cedar pergola.
Cette photo montre une terrasse arrière craftsman de taille moyenne avec un foyer extérieur, du béton estampé et une pergola.
Cette photo montre une terrasse arrière craftsman de taille moyenne avec un foyer extérieur, du béton estampé et une pergola.
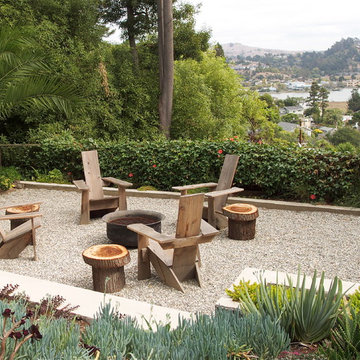
Succulents in the landscape lend texture , form and color without even blooming.
Idée de décoration pour un jardin bohème avec un foyer extérieur.
Idée de décoration pour un jardin bohème avec un foyer extérieur.

This project combines high end earthy elements with elegant, modern furnishings. We wanted to re invent the beach house concept and create an home which is not your typical coastal retreat. By combining stronger colors and textures, we gave the spaces a bolder and more permanent feel. Yet, as you travel through each room, you can't help but feel invited and at home.
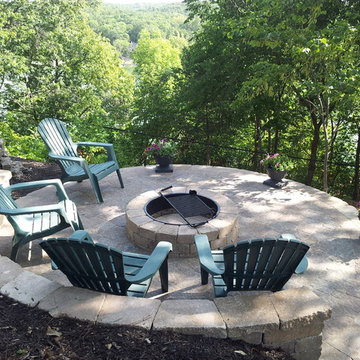
concrete pavers, flower pots, retaining wall, lake view
Cette image montre une petite terrasse arrière traditionnelle avec un foyer extérieur, des pavés en béton et aucune couverture.
Cette image montre une petite terrasse arrière traditionnelle avec un foyer extérieur, des pavés en béton et aucune couverture.
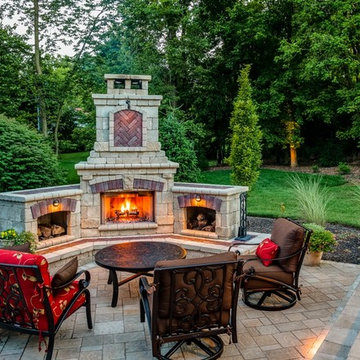
PA Landscape Group, Inc. http://www.palandscapegroup.com/
Project Entry: Mechanicsburg Residence
2013 PLNA Awards for Landscape Excellence Winner
Category: Residential Hardscaping $60,000 & Over
Award Level: Bronze
Project Description:
Our client was ready to replace a deteriorating wood deck at the back of their home. They wanted to create an area where his wife and two daughters could enjoy the outdoors,occasional meal off the grill, and hang out with friends.
We were challenged to keep the outdoor room from sprawling over a rear yard with a consistently changing grade to the side property line and keeping some open lawn for the sports minded daughters. The area at the back property was wooded and owned by the homeowners association and not maintained.
Our design goals were to create a three season area to enjoy the grill year round and social space for family and friends. Oh yes,a place to read the newspaper and watch the Philly's.
The existing deck was surrounded by six foot Euonymus alatus, which we decided early on to save and transplant if possible. The Euonymus had been a part of the house since it was constructed. The Euonymus became a new screen, to separate the area from the property line. We created a landing large enough to tie the door,grill pavilion and patio areas together and the steps are good if more kids show up than expected. The dining and grilling area is under roof of a 12ft. x 18ft. pavilion. This structure provides a roofed enclosure. The interior roof is softly lighted and a fan provided to keep a comfortable breeze. The grill,table, and hardscape buffet provide all that is needed to dine and a spot to set the TV to keep up with the Philly's. After dinner the family can move down to the fireplace and hot tub area to relax and enjoy the evening. While Dad can spread out the sports page on the table and read the newspaper.
Brussel Block pavers, by Unilock,were choose for the casual tumbled quality and smooth clean surface to accommodate socks and bare feet. One inlay was placed just off the landing to be a central point of the outdoor space. Darker red colored Copthorne pavers, by Unilock, are used as accents both vertically and horizontally to be contiguous with the fireplace element. We set the fireplace at a 45 degree angle and set the wood boxes parallel and perpendicular to the fire box. This creates a cozy seating area and prevents the total layout from running straight across the rear ofthe house. We also constructed a customized the hearth to provide a wider sitting area. Coming from the garage we keep the same grade to the back kitchen door, dropped down one step to the patio and pavilion and then down two steps into the fireplace and hot tub area. This also breaks up the feeling of going straight across the back of the house. The grill island houses a Lynx grill and in the end of the grill island is a refrigerator so that everyone does not have to keep going behind the counter to get drinks.At the opposite end of the pavilion a hardscape buffet was built to provide more counter space for serving food and supplied with electricity to provide power for a TV,computer etc.
Low voltage pathway lighting was positioned along the walk from the drive to the back doors for security and safety along the path. Up lighting to the interior of the pavilion roof give an ambient light to the grill and dining area and minimal lighting to the fireplace which will radiate its own light. Control of the pavilion lights is located on the grill island. Low voltage lighting provides a great view along the back wood line. This light along the wood line expands visually the space allowing the backyard to become a great space for all to enjoy.
Our client's expectations were surpassed in meeting the challenge of our design goals.
Photo Credit: PA Landscape Group, Inc.
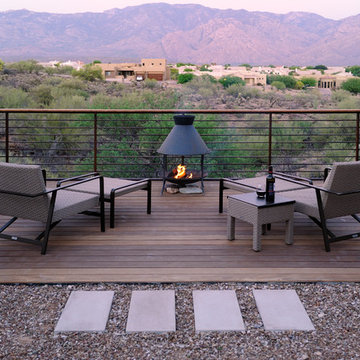
Balfour Walker Photography
Cette image montre une terrasse design avec un foyer extérieur.
Cette image montre une terrasse design avec un foyer extérieur.
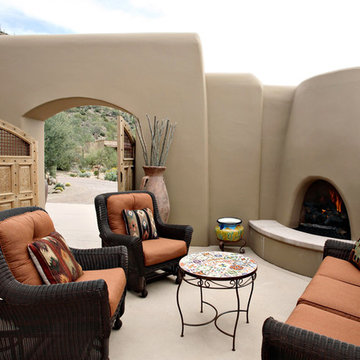
Idée de décoration pour une terrasse sud-ouest américain avec une cour et un foyer extérieur.
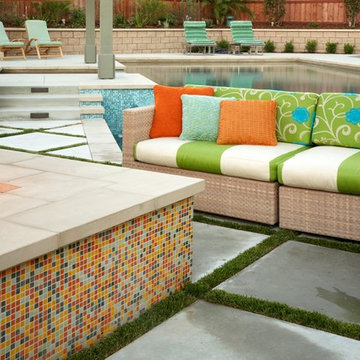
LoriDennis.com Interior Design/ KenHayden.com Photography
Aménagement d'une terrasse contemporaine avec un foyer extérieur.
Aménagement d'une terrasse contemporaine avec un foyer extérieur.
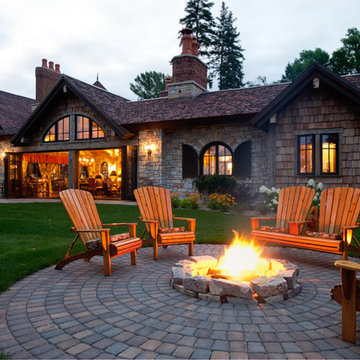
Cedar shake and stone exterior with hand-hewn, reclaimed oak timber accents maintain a classic, aged appearance.
Scott Amundson Photography
Cette image montre une terrasse arrière traditionnelle avec un foyer extérieur.
Cette image montre une terrasse arrière traditionnelle avec un foyer extérieur.
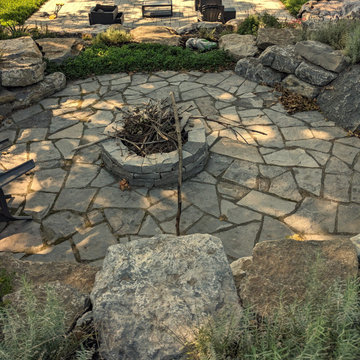
The client wanted to convert her porch to a indoor sunroom as well as set up her waterfront backyard with a firepit, and dining area. It was important to build a retaining wall and we added a second deck down by the water.
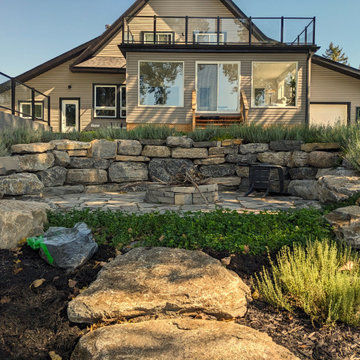
The client wanted to convert her porch to a indoor sunroom as well as set up her waterfront backyard with a firepit, and dining area. It was important to build a retaining wall and we added a second deck down by the water.
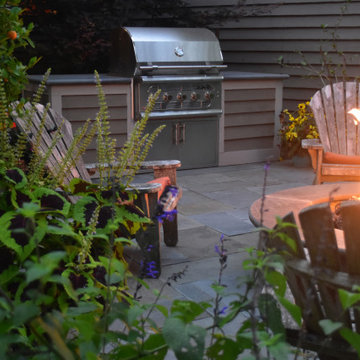
Cette image montre une terrasse arrière craftsman de taille moyenne avec un foyer extérieur et des pavés en pierre naturelle.
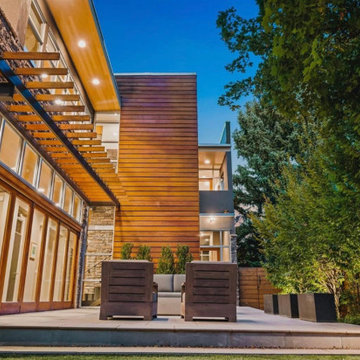
Modern Exterior with Stack Stone and Wood Slat Awning / Pergola with NanaWall system.
Idées déco pour une terrasse arrière moderne avec un foyer extérieur, une dalle de béton et un auvent.
Idées déco pour une terrasse arrière moderne avec un foyer extérieur, une dalle de béton et un auvent.
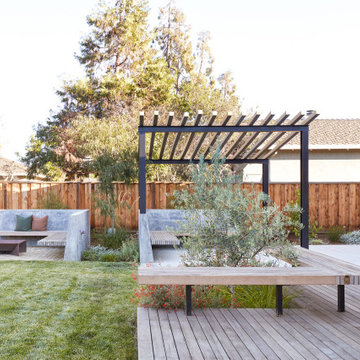
This Australian-inspired new construction was a successful collaboration between homeowner, architect, designer and builder. The home features a Henrybuilt kitchen, butler's pantry, private home office, guest suite, master suite, entry foyer with concealed entrances to the powder bathroom and coat closet, hidden play loft, and full front and back landscaping with swimming pool and pool house/ADU.
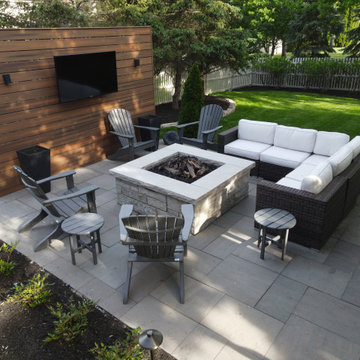
Exemple d'une grande terrasse arrière tendance avec un foyer extérieur, des pavés en pierre naturelle et aucune couverture.
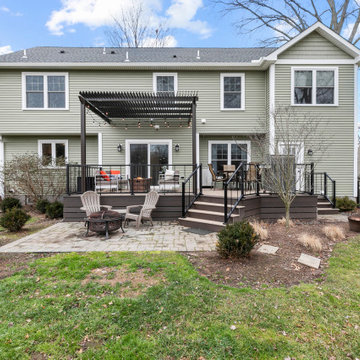
Cette photo montre une petite terrasse arrière et au rez-de-chaussée chic avec un foyer extérieur, une pergola et un garde-corps en métal.
Idées déco d'extérieurs avec un foyer extérieur
2





