Trier par :
Budget
Trier par:Populaires du jour
41 - 60 sur 59 565 photos
1 sur 2

Aménagement d'une grande terrasse arrière montagne avec un foyer extérieur, des pavés en pierre naturelle et aucune couverture.
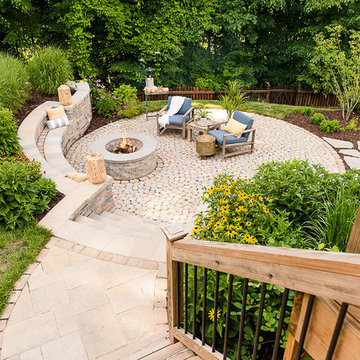
Cette photo montre une terrasse arrière chic de taille moyenne avec un foyer extérieur et des pavés en béton.
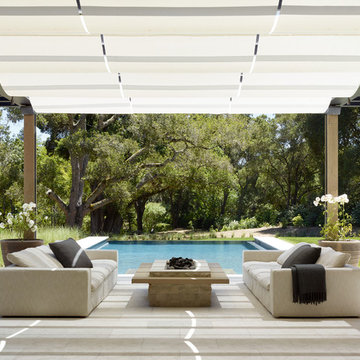
Idées déco pour une terrasse arrière moderne avec un foyer extérieur et une pergola.

The deck steps, with built in recessed lighting, span the entire width of the Trex deck and were designed to define the different outdoor rooms and to provide additional seating options when entertaining. Light brown custom cedar screen walls provide privacy along the landscaped terrace and compliment the warm hues of the decking.
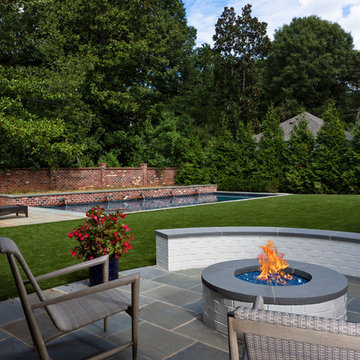
Jim Schmid Photography
Aménagement d'une terrasse arrière classique avec un foyer extérieur et aucune couverture.
Aménagement d'une terrasse arrière classique avec un foyer extérieur et aucune couverture.

Our clients wanted to create a backyard that would grow with their young family as well as with their extended family and friends. Entertaining was a huge priority! This family-focused backyard was designed to equally accommodate play and outdoor living/entertaining.
The outdoor living spaces needed to accommodate a large number of people – adults and kids. Urban Oasis designed a deck off the back door so that the kitchen could be 36” height, with a bar along the outside edge at 42” for overflow seating. The interior space is approximate 600 sf and accommodates both a large dining table and a comfortable couch and chair set. The fire pit patio includes a seat wall for overflow seating around the fire feature (which doubles as a retaining wall) with ample room for chairs.
The artificial turf lawn is spacious enough to accommodate a trampoline and other childhood favorites. Down the road, this area could be used for bocce or other lawn games. The concept is to leave all spaces large enough to be programmed in different ways as the family’s needs change.
A steep slope presents itself to the yard and is a focal point. Planting a variety of colors and textures mixed among a few key existing trees changed this eyesore into a beautifully planted amenity for the property.
Jimmy White Photography
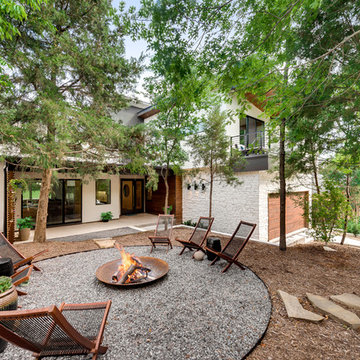
Inspiration pour une terrasse arrière design avec un foyer extérieur, du gravier et aucune couverture.
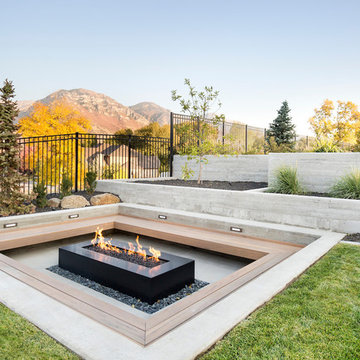
Inspiration pour une terrasse design avec un foyer extérieur, une dalle de béton et aucune couverture.

Cette image montre une terrasse arrière design de taille moyenne avec un foyer extérieur, aucune couverture et des pavés en béton.
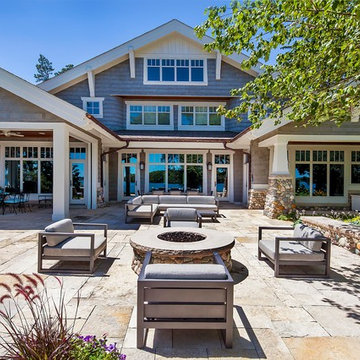
Inspired by the surrounding landscape, the Craftsman/Prairie style is one of the few truly American architectural styles. It was developed around the turn of the century by a group of Midwestern architects and continues to be among the most comfortable of all American-designed architecture more than a century later, one of the main reasons it continues to attract architects and homeowners today. Oxbridge builds on that solid reputation, drawing from Craftsman/Prairie and classic Farmhouse styles. Its handsome Shingle-clad exterior includes interesting pitched rooflines, alternating rows of cedar shake siding, stone accents in the foundation and chimney and distinctive decorative brackets. Repeating triple windows add interest to the exterior while keeping interior spaces open and bright. Inside, the floor plan is equally impressive. Columns on the porch and a custom entry door with sidelights and decorative glass leads into a spacious 2,900-square-foot main floor, including a 19 by 24-foot living room with a period-inspired built-ins and a natural fireplace. While inspired by the past, the home lives for the present, with open rooms and plenty of storage throughout. Also included is a 27-foot-wide family-style kitchen with a large island and eat-in dining and a nearby dining room with a beadboard ceiling that leads out onto a relaxing 240-square-foot screen porch that takes full advantage of the nearby outdoors and a private 16 by 20-foot master suite with a sloped ceiling and relaxing personal sitting area. The first floor also includes a large walk-in closet, a home management area and pantry to help you stay organized and a first-floor laundry area. Upstairs, another 1,500 square feet awaits, with a built-ins and a window seat at the top of the stairs that nod to the home’s historic inspiration. Opt for three family bedrooms or use one of the three as a yoga room; the upper level also includes attic access, which offers another 500 square feet, perfect for crafts or a playroom. More space awaits in the lower level, where another 1,500 square feet (and an additional 1,000) include a recreation/family room with nine-foot ceilings, a wine cellar and home office.
Photographer: Jeff Garland
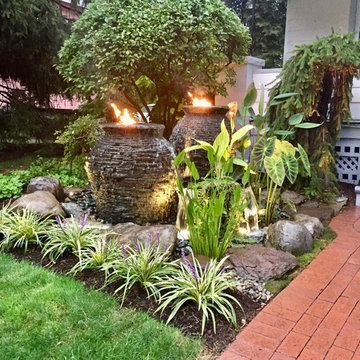
Landscape Water Feature Design & Installation Rochester NY Acorn Ponds & Waterfalls
Acorn Ponds & Waterfalls brought this Rochester (NY) front yard landscape to life with the installation of this stunning custom designed water feature which consists of bubbling urns, waterfalls, led lighting and beautiful aquatic plants. The sound of water running softly through this lovely water feature provides a relaxing sound that inspires relaxation which makes you want to sit down, relax, and enjoy all the simple pleasures life has to offer. Not only are water features lovely, they will make any space look more aesthetically pleasing and are the next best thing to living on a lovely lake or a sparking fish pond.
This water feature has bubbling urns which can be installed with multiple sizes in groupings or we can design & install your water feature to have only one gorgeous stand alone urn. We love installing these beautiful urns in pondless waterfalls as well as in streams and fish ponds while adding LED lighting to them. Another cool feature is the addition of FIRE to the top of our fountains which really enhances the whole garden and makes the house stand out from the rest.
The owners can sip their morning coffee on the porch and see a myriad of lovely birds and other pretty wildlife stop by for a quick sip of water. It’s a simple pleasure, but it brings a smile to the lives of our Western NY clients in Rochester & Buffalo New York (NY) and we love what we do.
Our unique water features are also easy to maintain! Homeowners worry their new custom water feature requires ample work to maintain, but they do not. Acorn Ponds & Waterfalls design experts are happy to discuss seasonal care of water features with our clients to ensure they’re being cared for properly, no matter the season.
Acorn Ponds & Waterfalls can help you design and install a beautiful water feature to add that peace and tranquility to your outdoor spaces. For large or small projects, there are always solutions to adding a water feature in your garden weather you are thinking about installing a pondless waterfall, one of a kind fish pond, custom water feature or large recreational pond. Acorn works with you from beginning to end so you can have a worry free addition to your backyard.
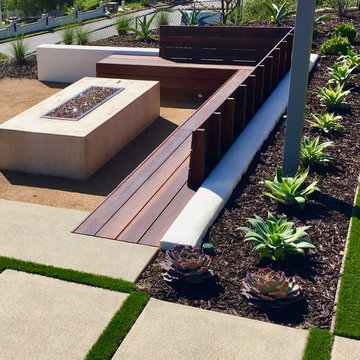
Cette photo montre un xéropaysage arrière moderne de taille moyenne avec un foyer extérieur, une exposition ensoleillée et des pavés en béton.
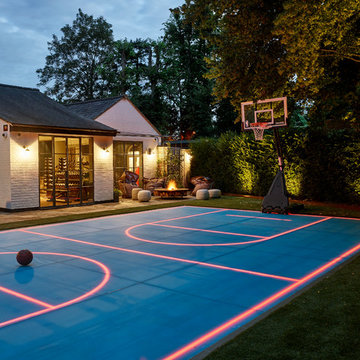
Nick Smith Photography
Inspiration pour un terrain de sport extérieur arrière bohème avec un foyer extérieur et des pavés en pierre naturelle.
Inspiration pour un terrain de sport extérieur arrière bohème avec un foyer extérieur et des pavés en pierre naturelle.
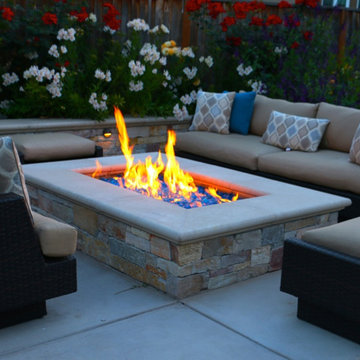
Aménagement d'une terrasse arrière moderne de taille moyenne avec un foyer extérieur, des pavés en béton et aucune couverture.
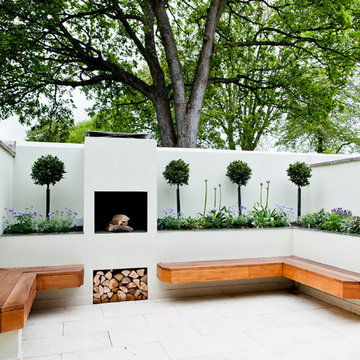
Cette image montre une petite terrasse arrière design avec un foyer extérieur et des pavés en pierre naturelle.
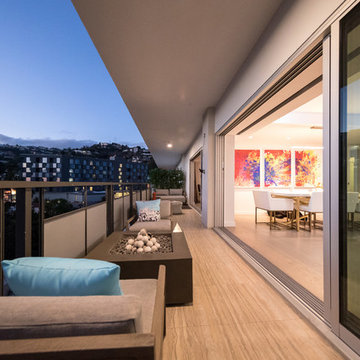
Réalisation d'un balcon design de taille moyenne avec un foyer extérieur et une extension de toiture.
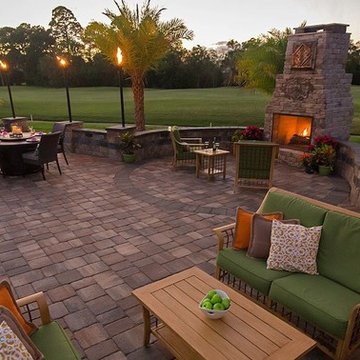
Réalisation d'une grande terrasse arrière tradition avec un foyer extérieur, du béton estampé et aucune couverture.
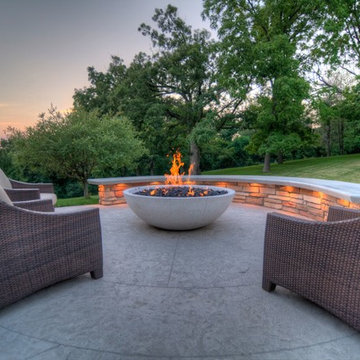
Cette image montre une grande terrasse arrière traditionnelle avec un foyer extérieur, du béton estampé et une extension de toiture.

Rustic Style Fire Feature - Techo-Bloc's Valencia Fire Pit with custom caps.
Cette photo montre une grande terrasse arrière tendance avec un foyer extérieur et une dalle de béton.
Cette photo montre une grande terrasse arrière tendance avec un foyer extérieur et une dalle de béton.

Inspiration pour une très grande terrasse arrière chalet avec un foyer extérieur, une dalle de béton et une extension de toiture.
Idées déco d'extérieurs avec un foyer extérieur
3




