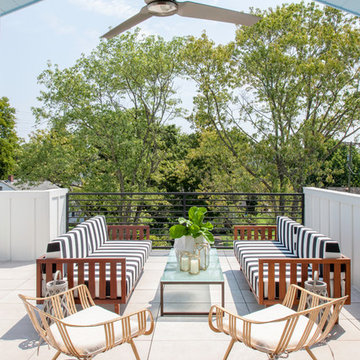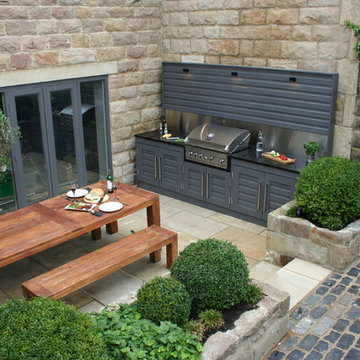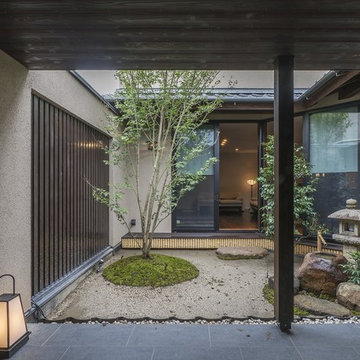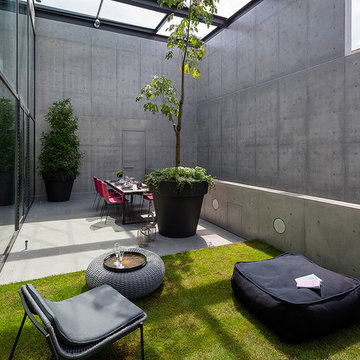Trier par :
Budget
Trier par:Populaires du jour
181 - 200 sur 117 944 photos
1 sur 2
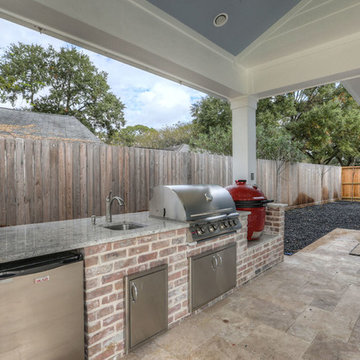
Cette photo montre une grande terrasse arrière chic avec une cuisine d'été, du carrelage et une extension de toiture.
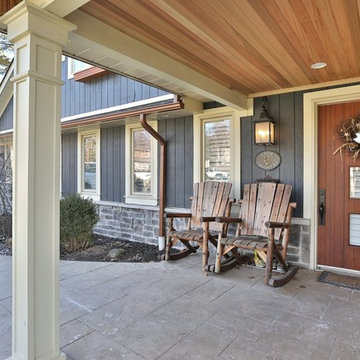
Cette image montre un porche d'entrée de maison avant traditionnel de taille moyenne avec du béton estampé et une extension de toiture.
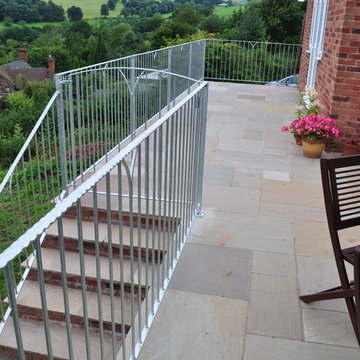
Railings, gate and steps handrail for a large raised patio area. The top rails and posts have a hammered edge finish while the vertical bars are a plain round bar , each section having a subtle curved V detail. The overall effect is elegant and eye catching without being too busy.
Left in a galvanised finish, as opposed to the standard black, suits this particular installation very well.
The gate has a lockable catch.
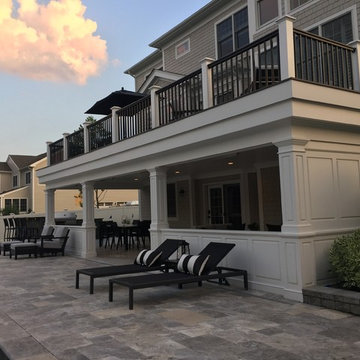
Cette photo montre une terrasse arrière tendance de taille moyenne avec des pavés en pierre naturelle et aucune couverture.

En una terraza, la iluminación, con las guirnaldas y con las velas no pueden faltar. ¿Nos tomamos una cerveza?
Interiorismo de Ana Fernández, Fotografía de Ángelo Rodríguez.
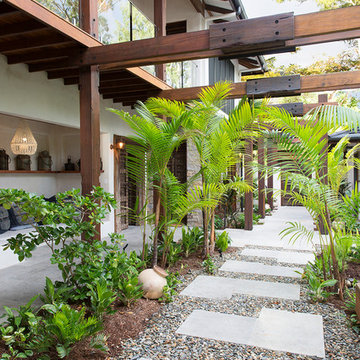
Photos by Louise Roche, of Villa Styling.
Recycled timber arbor and entry path
Réalisation d'un jardin avant ethnique avec un chemin.
Réalisation d'un jardin avant ethnique avec un chemin.
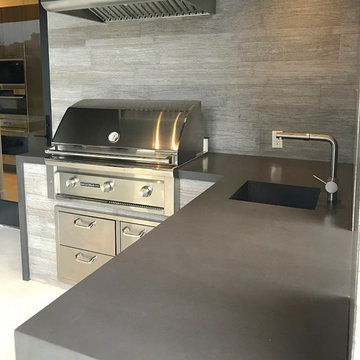
Solid surface countertops and sink
Idées déco pour une terrasse arrière moderne de taille moyenne avec une cuisine d'été, du carrelage et une extension de toiture.
Idées déco pour une terrasse arrière moderne de taille moyenne avec une cuisine d'été, du carrelage et une extension de toiture.

Inspiration pour un porche d'entrée de maison rustique avec des pavés en pierre naturelle et une extension de toiture.
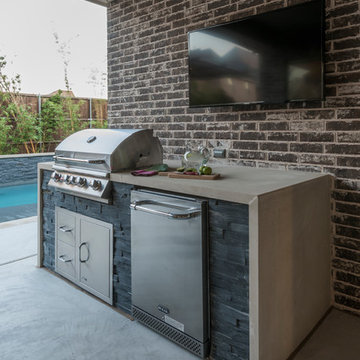
AquaTerra Outdoors was hired to bring life to the outdoors of the new home. When it came time to design the space we were challenged with the tight space of the backyard. We worked through the concepts and we were able to incorporate a new pool with spa, custom water feature wall, Ipe wood deck, outdoor kitchen, custom steel and Ipe wood shade arbor and fire pit. We also designed and installed all the landscaping including the custom steel planter.
Photography: Wade Griffith
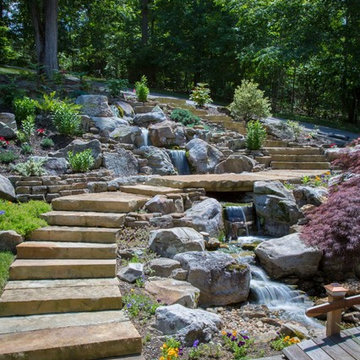
This was a tear-out & re-installation of a pondless waterfall in Lenoir City, TN. The feature which was done by Modern Design Aquascaping, includes large mountain boulders,cedar driftwood accents, LED under-water lighting, flagstone walkway-steps-and bridge, and a wooden bridge.
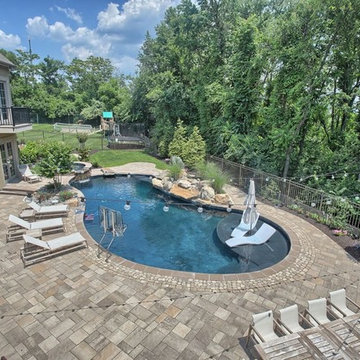
Exemple d'une grande piscine arrière tendance en forme de haricot avec un bain bouillonnant et des pavés en béton.
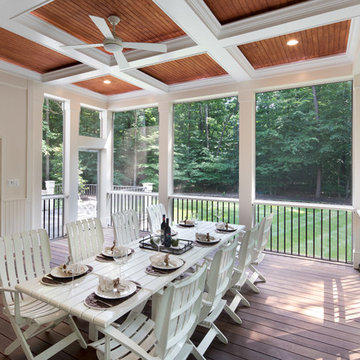
Our client desired a functional, tasteful, and improved environment to compliment their home. The overall goal was to create a landscape that was subtle and not overdone. The client was highly focused on their deck environment that would span across the rear of the house with an area for a Jacuzzi as well. A portion of the deck has a screened in porch due to the naturally buggy environment since the home is situated in the woods and a low area. A mosquito repellent injection system was incorporated into the irrigation system to help with the bug issue. We improved circulation of the driveway, increased the overall curb appeal of the entrance of the home, and created a scaled and proportional outdoor living environment for the clients to enjoy. The client has religious guidelines that needed to be adhered to with the overall function and design of the landscape, which included an arbor over the deck to support a Sukkah and a Green Egg smoker to cook Kosher foods. Two columns were added at the driveway entrance with lights to help define their driveway entrance since it's the end of a long pipe-stem. New light fixtures were also added to the rear of the house.
Our client desired multiple amenities with a limited budget, so everything had to be value engineered through the design and construction process. There is heavy deer pressure on the site, a mosquito issue, low site elevations, flat topography, poor soil, and overall poor drainage of the site. The original driveway was not sized appropriately and the front porch had structural issues, as well as leaked water onto the landing below. The septic tank was also situated close to the rear of the house and had to be contemplated during the design process.
Photography: Morgan Howarth. Landscape Architect: Howard Cohen, Surrounds Inc.
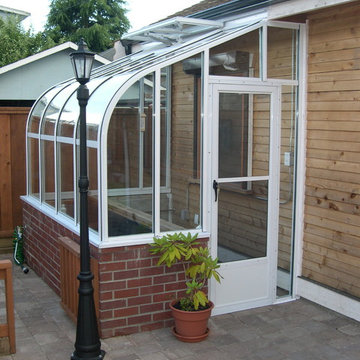
This classic pacific style lean to greenhouse is made of single glass and on a brick foundation.
Idée de décoration pour un jardin design.
Idée de décoration pour un jardin design.
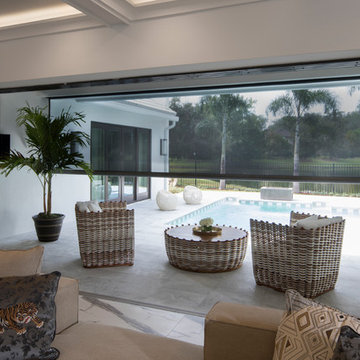
Idée de décoration pour un grand porche d'entrée de maison minimaliste avec une extension de toiture.
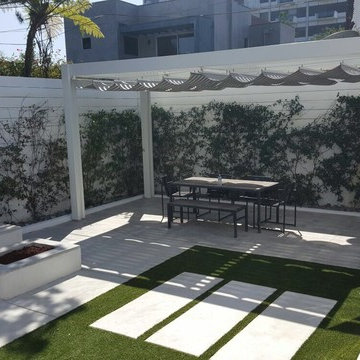
In this project we have transformed an intimate backyard into a high-end patio including: artificial grass, stepping stones, stamp concrete, custom made fire –pit with a concrete bench, Alumawood patio cover with canopy, lighting and electric outlets.a
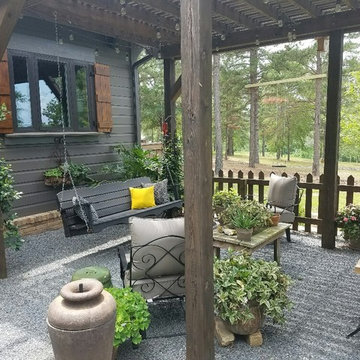
Blue Sky Solutions
Cette photo montre une terrasse avec des plantes en pots arrière craftsman de taille moyenne avec du gravier et une pergola.
Cette photo montre une terrasse avec des plantes en pots arrière craftsman de taille moyenne avec du gravier et une pergola.
Idées déco d'extérieurs gris
10





