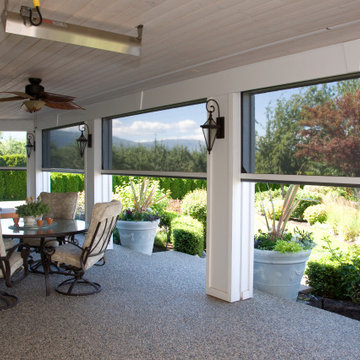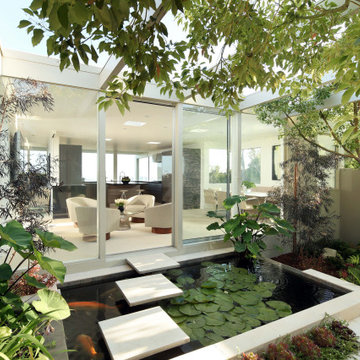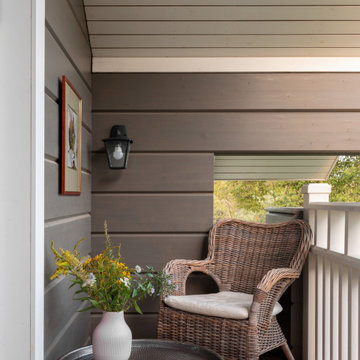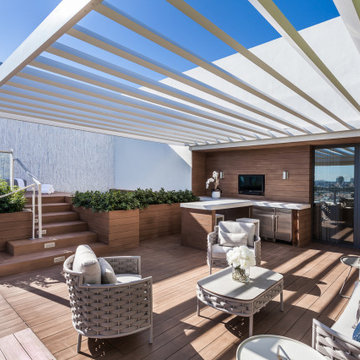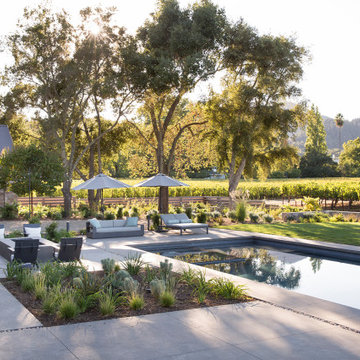Trier par :
Budget
Trier par:Populaires du jour
81 - 100 sur 117 711 photos
1 sur 2
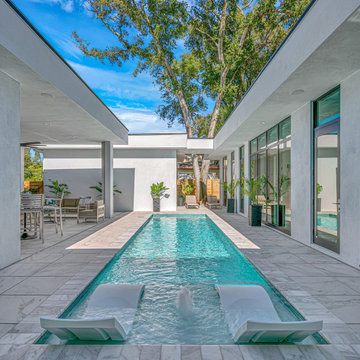
Charming Mid Century Modern with a Palm Springs Vibe.
~Interiors by Debra Ackerbloom
~Architectural Design by Tommy Lamb
~Architectural Photography by Bill Horne
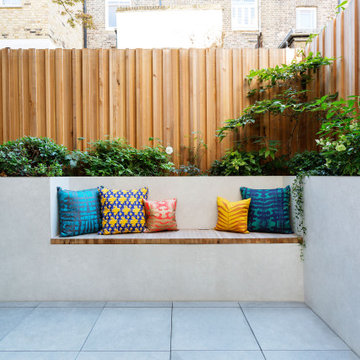
A Victorian terraced townhouse set over five storeys, with five bedrooms and four bathrooms on the upper two floors; a double drawing room, family room, snug, study and hall on the first and ground levels, and a utility room, nanny suite and kitchen-dining room leading to a garden on the lower level.
Settling here from overseas, the owners of this house in Primrose Hill chose the area for its quintessentially English architecture and bohemian feel. They loved the property’s original features and wanted their new home to be light and spacious, with plenty of storage and an eclectic British feel. As self-confessed ‘culture vultures’, the couple’s art collection formed the basis of their home’s colour palette.
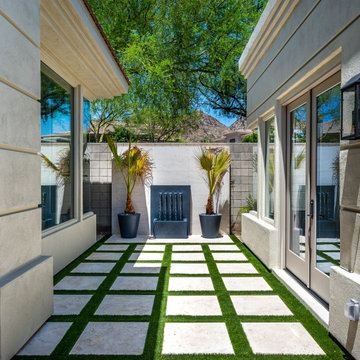
Cette image montre une terrasse minimaliste avec un point d'eau, une cour et des pavés en pierre naturelle.
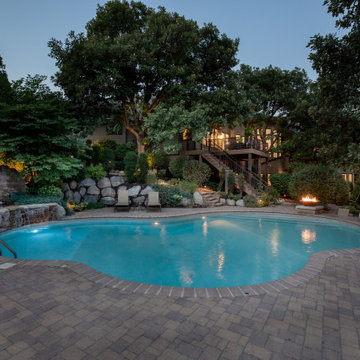
Cette photo montre une piscine arrière chic sur mesure avec un toboggan et des pavés en béton.
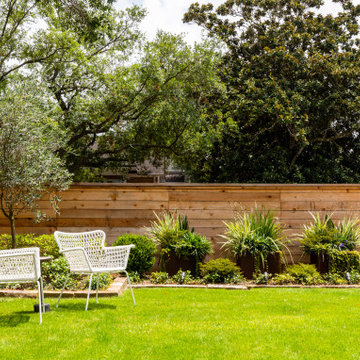
2019 Addition/Remodel by Steven Allen Designs, LLC - Featuring Clean Subtle lines + 42" Front Door + 48" Italian Tiles + Quartz Countertops + Custom Shaker Cabinets + Oak Slat Wall and Trim Accents + Design Fixtures + Artistic Tiles + Wild Wallpaper + Top of Line Appliances
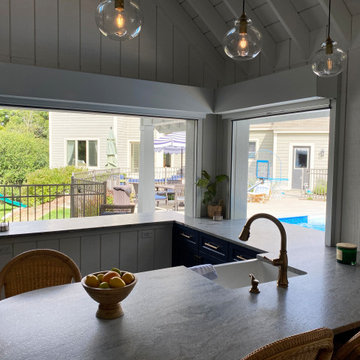
New Pool House added to an exisitng pool in the back yard.
Exemple d'un Abris de piscine et pool houses arrière nature rectangle avec une terrasse en bois.
Exemple d'un Abris de piscine et pool houses arrière nature rectangle avec une terrasse en bois.
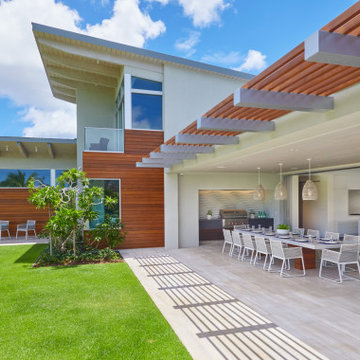
The house opens in dramatic fashion to the golf course view. The Ipe rain-screens and trellis will weather naturally and over time will gracefully blend into the soft monochromatic color palette.
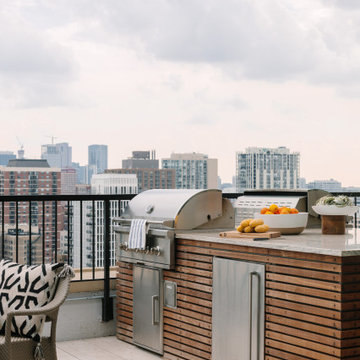
Cette photo montre une terrasse sur le toit tendance avec aucune couverture et un garde-corps en métal.
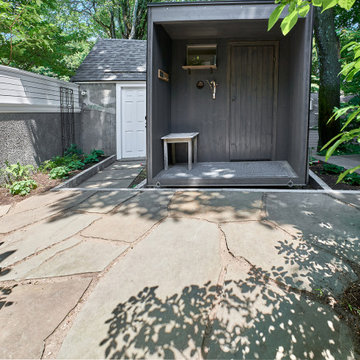
1st Finnish Ripavi Sauna delivered to the US as a pre-fab, self-leveling unit. Crane lowered over the garage and into this cozy, mosaic bluestone courtyard with granite curb to step the grades. Includes an electric heater, outdoor shower, and custom privacy fence/wall combination.
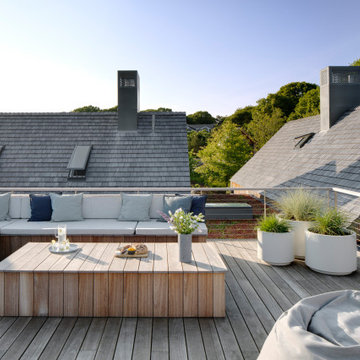
Rooftop Lounge Area
Cette photo montre une terrasse sur le toit tendance avec aucune couverture.
Cette photo montre une terrasse sur le toit tendance avec aucune couverture.
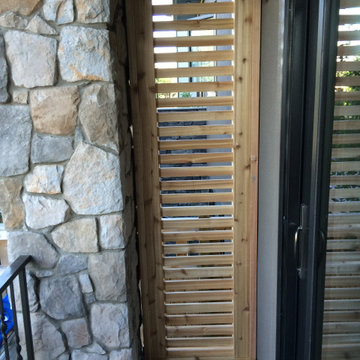
What an awesome project!! Our client wanted us to design and build a complete custom backyard that had to match up with the existing rock on the house. They wanted warm natural cedar accents throughout as well that carried from the mantle on the massive outdoor fireplace over to the outdoor kitchen and privacy screens & gates. We finished with stainless steel cabinets, Dacor inset grill, 40" firebox, as well as fridge. Our client also wanted us to overlay rock onto the parging at the rear of the house to tie it all in. The project was capped off with natural rock accent boulders and an address rock as well as custom aluminum fencing and large trees for privacy. We added concrete edge and exposed aggregate patio to create an extremely cozy area for socializing and relaxing that has great curb appeal!!
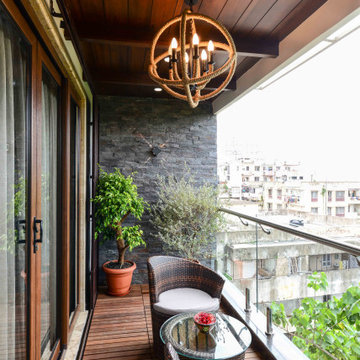
Best place unwind, relax and have a cup of coffee
Idées déco pour un balcon contemporain.
Idées déco pour un balcon contemporain.
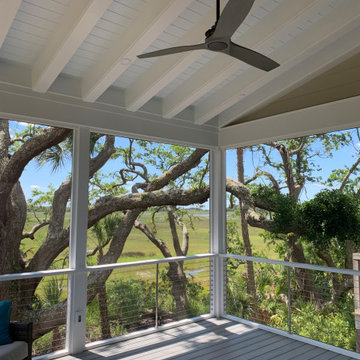
We added on to an existing screen porch approximately 10 more feet, incorporated and exposed beams with recessed lighting and haint blue paint. Decking was a composite material and the room was finished off with a stainless steel cable rail system.
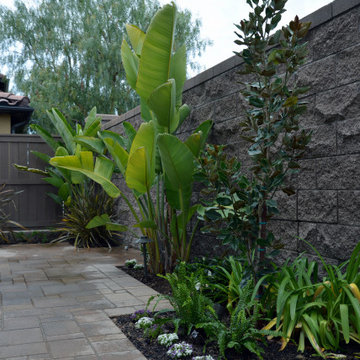
Cette image montre un jardin latéral design avec des solutions pour vis-à-vis, une exposition partiellement ombragée et des pavés en béton.
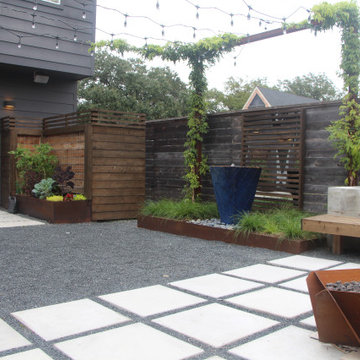
Outdoor rooms for entertaining! Water feature.
Inspiration pour un jardin arrière design avec des solutions pour vis-à-vis et une exposition ensoleillée.
Inspiration pour un jardin arrière design avec des solutions pour vis-à-vis et une exposition ensoleillée.
Idées déco d'extérieurs gris
5





