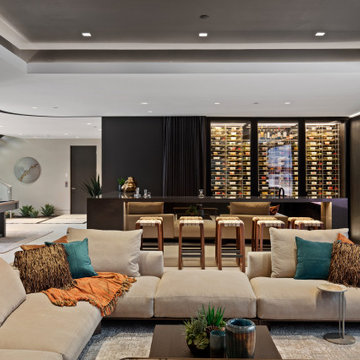Idées déco de bars de salon avec un sol multicolore
Trier par :
Budget
Trier par:Populaires du jour
181 - 200 sur 655 photos
1 sur 2
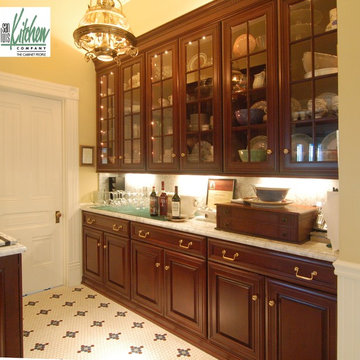
The owners of a local historic Victorian home needed a kitchen that would not only meet the everyday needs of their family but also function well for large catered events. We designed the kitchen to fit with the historic architecture -- using period specific materials such as dark cherry wood, Carrera marble counters, and hexagonal mosaic floor tile. (Not to mention the unique light fixtures and custom decor throughout the home.) Just off the kitchen to the right is a butler's pantry -- storage for all the entertaining table & glassware as well as a perfect staging area. We used Wood-Mode cabinets in the Beacon Hill doorstyle -- Burgundy finish on cherry; integral raised end panels and lavish Victorian style trim are essential to the kitchen's appeal.
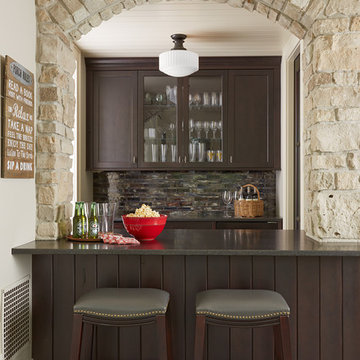
MA Peterson met all the homeowner’s entertaining needs, which included a much-desired area for bar serving that opened up to the newly-added circular four-season porch. Having one location for food and drink staging was a priority for our entertaining couple, and using the transition space between the existing mudroom and kitchen granted perfect access to the prep area nearby. With refrigeration and a beverage center, it’s a great space to host a bartender during an event or to use daily as a cozy spot.
The room was created to stand out, and it does just that. The existing stone from the exterior of the home was brought indoors as the surround for the serving bar, giving the perfect rustic pub room feel. The cabinets were stained a dark cherry to match the stain found throughout the house, and Rembrandt glass mosaic tile was added to break up the darker hues. The white bead board ceiling behind the stone wall was lowered and a unique Milton Road pendant, perfectly setting the mood to give it that pub room touch.
Susan Gilmore Photography
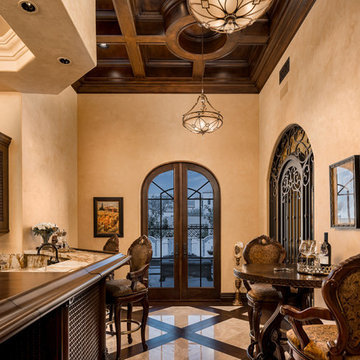
In-home bar with a coffered ceiling, arched double entry doors, and wrought iron door detail.
Idée de décoration pour un très grand bar de salon méditerranéen en L et bois foncé avec des tabourets, un évier posé, un placard à porte vitrée, plan de travail en marbre, une crédence multicolore, une crédence en marbre, un sol en carrelage de porcelaine et un sol multicolore.
Idée de décoration pour un très grand bar de salon méditerranéen en L et bois foncé avec des tabourets, un évier posé, un placard à porte vitrée, plan de travail en marbre, une crédence multicolore, une crédence en marbre, un sol en carrelage de porcelaine et un sol multicolore.
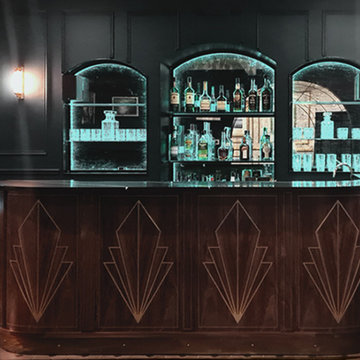
This is the home bar and the shelved arches behind it. There is one deep arch and two smaller arches on either side, these have smoked mirrors on the back and glass shelves. The bar is made of walnut and brass inlays with a black carrara marble top. The arches all have LED lighting around them.
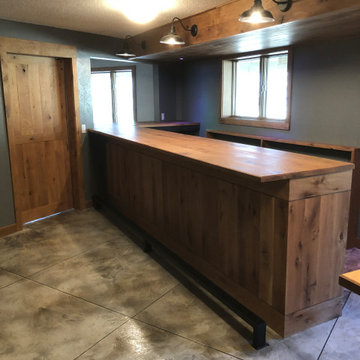
Inspiration pour un grand bar de salon chalet en L et bois brun avec un placard à porte shaker, un plan de travail en bois, sol en béton ciré et un sol multicolore.
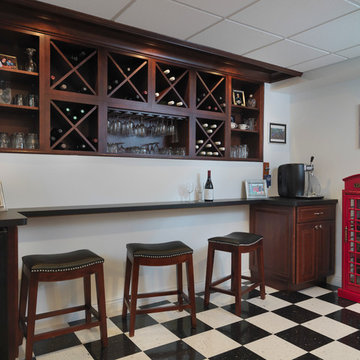
Photo Credit: Nat Rea Photography, Barrington, RI (www.natrea.com)
Idées déco pour un bar de salon linéaire classique en bois brun avec des tabourets, un placard sans porte, un sol en linoléum et un sol multicolore.
Idées déco pour un bar de salon linéaire classique en bois brun avec des tabourets, un placard sans porte, un sol en linoléum et un sol multicolore.
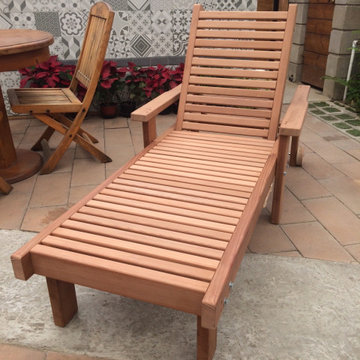
The outdoor sun redwood chaise lounges provide relaxation and comfort, their ergonomic designs lets our customers have a pleasant and enjoyable time. Sidings are made of a solid 3 ½ ‘’ solid redwood lumber giving it a bulkier design than others. Also, the back rest movement is based on 5/16 carriage bolts and screws, making it more durable and resistant to decay. The square legs design gives it a more sturdy look than any other chaise lounge. Perfect for people who like extra space while enjoying the sun, reading, or having a quiet time. These items are commercial and residential grade, they are at resorts, hotels, cabins, and parks.
Includes arms, wheels and sliding table.
Your choice of premium sealant.
Your choice of fabric design in case of adding cushion to your order.
Easy assembly instructions.
All hardware included.
100% solid redwood.
Home delivery.
Your Best Redwood Furniture will last for at least 5 years all-round weather conditions with normal maintenance every year or so.
California redwood is one of nature’s most maintenance-free building materials. It has a natural resistance to decay and insects. Redwood’s natural stability means it shrinks, warps, and splits less than most other woods. In addition, no other wood takes and holds finishes better than redwood.
Your Outdoor Sun Chaise lounge can be finished with your choice of stain or transparent sealant.
One coat application that imparts a - freshly finished look for years.
Unique three oil system nourishes & moisturizes the wood.
Deep penetrating formula for durability & protection against all-weather elements.
Protects from mold, mildew, water & UV rays.
Use on decks, siding, fencing & outdoor furniture.
CHAISE LOUNGE CUSHIONS
Handmade custom cushions will add comfort and style to your chaise lounge. If interested please contact us and request a catalog of the sunbrella fabric to choose your design of cushion.
BEST REDWOOD OFFERS 4 TYPES OF REDWOOD FINISHES.
Here are images showing the different types of redwood sealant options applied. From left to right: 1912 -Mission Brown, 1905 -Super Deck, 1910 -Super Deck and Clear No Stain finish. California residents see Prop 65 WARNINGS.
If interested in a different finish for this product, or if you have any questions, special custom requests or concerns, please contact us via email to info@best-redwood.com or give us a call at (619) 391-9913 or toll free to 1800-393-4128.
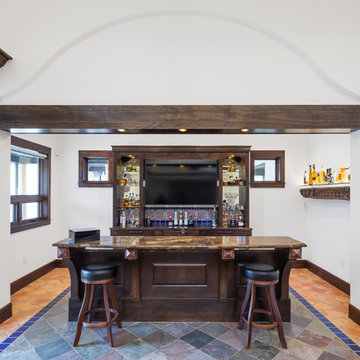
Entertaining at it’s finest. This media rooms hosts a large screen projector, pool table and full bar area in keeping with the theme of the home. A variety of lighting options have been designed into the room from very soft and low for enjoying a movie to spot lighting to pool table for an optimal experience.
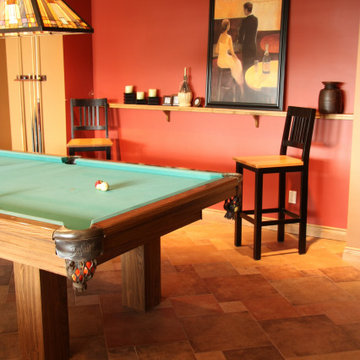
A warm bar area set up for many guests.
Cette photo montre un bar de salon bord de mer en bois clair avec un évier encastré, un plan de travail en granite, une crédence multicolore, une crédence en mosaïque, un sol en carrelage de porcelaine, un sol multicolore et un plan de travail beige.
Cette photo montre un bar de salon bord de mer en bois clair avec un évier encastré, un plan de travail en granite, une crédence multicolore, une crédence en mosaïque, un sol en carrelage de porcelaine, un sol multicolore et un plan de travail beige.
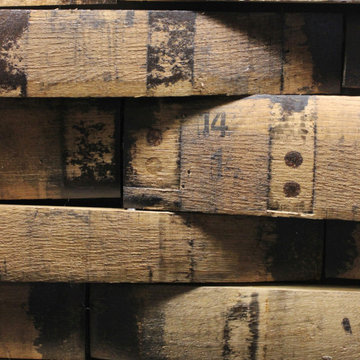
A lower level home bar in a Bettendorf Iowa home with LED-lit whiskey barrel planks, Koch Knotty Alder gray cabinetry, and Cambria Quartz counters in Charlestown design. Galveston series pendant lighting by Quorum also featured. Design and select materials by Village Home Stores for Kerkhoff Homes of the Quad Cities.

Completed in 2019, this is a home we completed for client who initially engaged us to remodeled their 100 year old classic craftsman bungalow on Seattle’s Queen Anne Hill. During our initial conversation, it became readily apparent that their program was much larger than a remodel could accomplish and the conversation quickly turned toward the design of a new structure that could accommodate a growing family, a live-in Nanny, a variety of entertainment options and an enclosed garage – all squeezed onto a compact urban corner lot.
Project entitlement took almost a year as the house size dictated that we take advantage of several exceptions in Seattle’s complex zoning code. After several meetings with city planning officials, we finally prevailed in our arguments and ultimately designed a 4 story, 3800 sf house on a 2700 sf lot. The finished product is light and airy with a large, open plan and exposed beams on the main level, 5 bedrooms, 4 full bathrooms, 2 powder rooms, 2 fireplaces, 4 climate zones, a huge basement with a home theatre, guest suite, climbing gym, and an underground tavern/wine cellar/man cave. The kitchen has a large island, a walk-in pantry, a small breakfast area and access to a large deck. All of this program is capped by a rooftop deck with expansive views of Seattle’s urban landscape and Lake Union.
Unfortunately for our clients, a job relocation to Southern California forced a sale of their dream home a little more than a year after they settled in after a year project. The good news is that in Seattle’s tight housing market, in less than a week they received several full price offers with escalator clauses which allowed them to turn a nice profit on the deal.
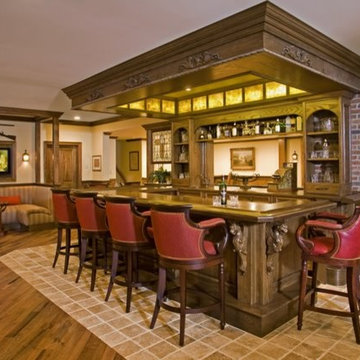
This lower level space was built to be a comfortable and spacious area to entertain family and friends. The desire was to include a home theater, bar, card area, billiard area and lots of seating for conversation. The client desired to not make the home theater completely secluded from the rest of the basement so motorized shades were added to the rear windows of the theater darken it only when in use.
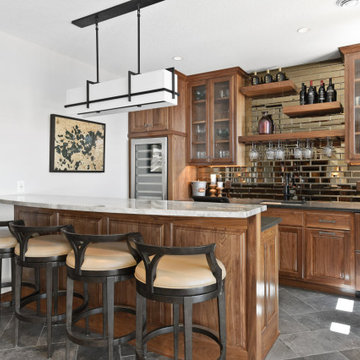
Cette photo montre un bar de salon parallèle chic en bois brun avec un évier encastré, un placard avec porte à panneau surélevé, un plan de travail en granite, un sol en carrelage de porcelaine, plan de travail noir, des tabourets, une crédence en carrelage métro et un sol multicolore.
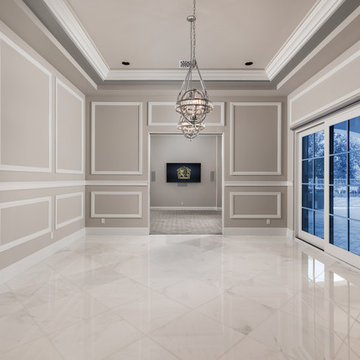
This estate has a large sitting area between the home bar and the theater room.
Inspiration pour un très grand bar de salon méditerranéen en U et bois foncé avec un sol en marbre, un sol multicolore, des tabourets, un évier encastré, un placard à porte vitrée, plan de travail en marbre, une crédence multicolore, une crédence en carreau de porcelaine et un plan de travail multicolore.
Inspiration pour un très grand bar de salon méditerranéen en U et bois foncé avec un sol en marbre, un sol multicolore, des tabourets, un évier encastré, un placard à porte vitrée, plan de travail en marbre, une crédence multicolore, une crédence en carreau de porcelaine et un plan de travail multicolore.
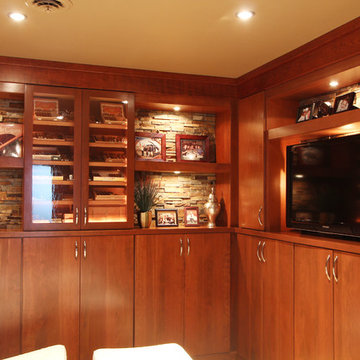
This guest bedroom transform into a family room and a murphy bed is lowered with guests need a place to sleep. Built in cherry cabinets and cherry paneling is around the entire room. The glass cabinet houses a humidor for cigar storage. Two floating shelves offer a spot for display and stacked stone is behind them to add texture. A TV was built in to the cabinets so it is the ultimate relaxing zone. A murphy bed folds down when an extra bed is needed.
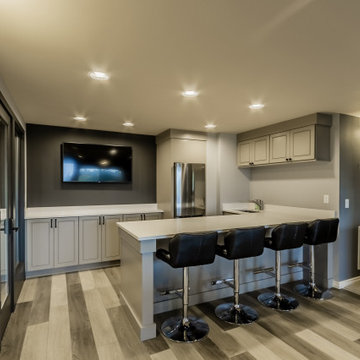
To create this incredible entertaining space, we started with all new cabinets, new countertops, and new lighting. The variegated hardwood floors bring an eye catching element to the room. Special space was designated for the flat screen TV, the focal point of the room. Finally, a wine closet and a custom color pool table were brought in as the main attractions, making this space the place to be for game nights (football or board), house parties, or just relaxing with guests.

White
Cette image montre un bar de salon linéaire traditionnel en bois foncé de taille moyenne avec aucun évier ou lavabo, un plan de travail en granite, une crédence multicolore, une crédence en feuille de verre, un sol en vinyl, un sol multicolore et un plan de travail multicolore.
Cette image montre un bar de salon linéaire traditionnel en bois foncé de taille moyenne avec aucun évier ou lavabo, un plan de travail en granite, une crédence multicolore, une crédence en feuille de verre, un sol en vinyl, un sol multicolore et un plan de travail multicolore.
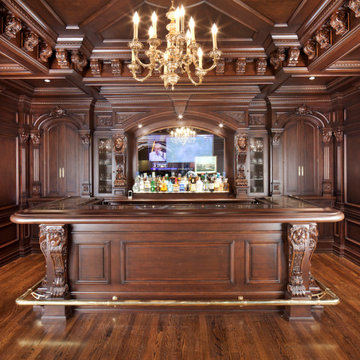
Cette photo montre un grand bar de salon chic en U et bois foncé avec des tabourets, un évier encastré, un placard avec porte à panneau surélevé, plan de travail en marbre, une crédence marron, une crédence en bois, un sol en bois brun, un sol multicolore et un plan de travail multicolore.
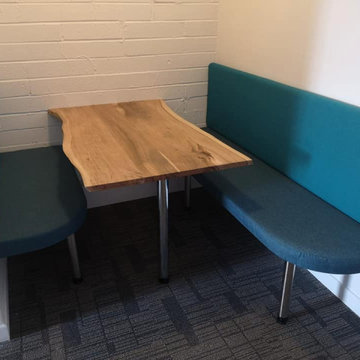
After;
The bespoke sofas were made to measure. The booth is finished off with a wooden table in the centre. Perfect for the workers at this commercial facility to take their breaks.
Idées déco de bars de salon avec un sol multicolore
10
