Idées déco de bars de salon avec un sol multicolore
Trier par :
Budget
Trier par:Populaires du jour
121 - 140 sur 654 photos
1 sur 2
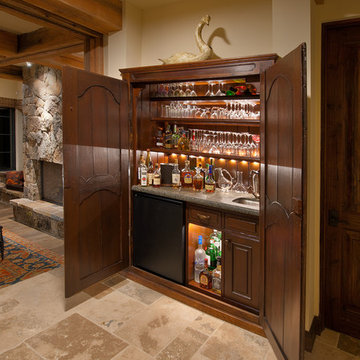
Photographer: Vance Fox
Idée de décoration pour un grand bar de salon chalet en bois foncé avec un sol en travertin et un sol multicolore.
Idée de décoration pour un grand bar de salon chalet en bois foncé avec un sol en travertin et un sol multicolore.
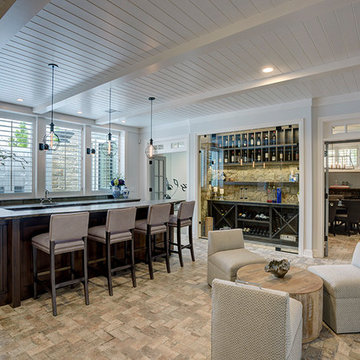
Wonderful lower level with 10 foot ceilings, alder wood bar, wine cellar behind heavy glass doors, poker room, exercise room, home theater, bedroom, half bath, brick pattern herringbone tile floor, 1 x 6 wood ceiling with beams. The home theater is open and adjacent to this area, it's back where the camera is sitting for this photo.
And, there's a view of the waterfall from the pool outside the windows behind the bar! Photo by Paul Bonnichsen.
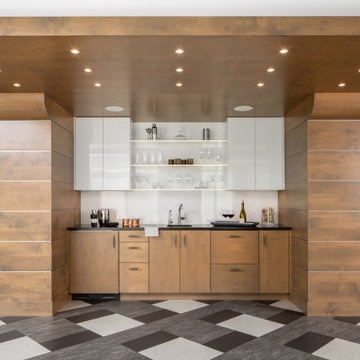
Builder: Michels Homes
Interior Design: LiLu Interiors
Photography: Kory Kevin Studio
Cette image montre un grand bar de salon avec évier linéaire minimaliste avec un évier encastré, un placard à porte plane, des portes de placard marrons, un plan de travail en granite, une crédence blanche, un sol multicolore et plan de travail noir.
Cette image montre un grand bar de salon avec évier linéaire minimaliste avec un évier encastré, un placard à porte plane, des portes de placard marrons, un plan de travail en granite, une crédence blanche, un sol multicolore et plan de travail noir.
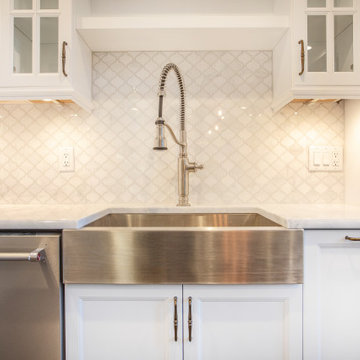
Custom Home Bar in New Jersey.
Cette photo montre un bar de salon avec évier linéaire chic de taille moyenne avec un évier encastré, un placard à porte shaker, des portes de placard blanches, un plan de travail en quartz modifié, une crédence beige, une crédence en mosaïque, un sol en bois brun, un sol multicolore et un plan de travail blanc.
Cette photo montre un bar de salon avec évier linéaire chic de taille moyenne avec un évier encastré, un placard à porte shaker, des portes de placard blanches, un plan de travail en quartz modifié, une crédence beige, une crédence en mosaïque, un sol en bois brun, un sol multicolore et un plan de travail blanc.

Interior Designers & Decorators
interior designer, interior, design, decorator, residential, commercial, staging, color consulting, product design, full service, custom home furnishing, space planning, full service design, furniture and finish selection, interior design consultation, functionality, award winning designers, conceptual design, kitchen and bathroom design, custom cabinetry design, interior elevations, interior renderings, hardware selections, lighting design, project management, design consultation, General Contractor/Home Builders/Design Build
general contractor, renovation, renovating, timber framing, new construction,
custom, home builders, luxury, unique, high end homes, project management, carpentry, design build firms, custom construction, luxury homes, green home builders, eco-friendly, ground up construction, architectural planning, custom decks, deck building, Kitchen & Bath/ Cabinets & Cabinetry
kitchen and bath remodelers, kitchen, bath, remodel, remodelers, renovation, kitchen and bath designers, renovation home center,custom cabinetry design custom home furnishing, modern countertops, cabinets, clean lines, contemporary kitchen, storage solutions, modern storage, gas stove, recessed lighting, stainless range, custom backsplash, glass backsplash, modern kitchen hardware, custom millwork, luxurious bathroom, luxury bathroom , miami beach construction , modern bathroom design, Conceptual Staging, color consultation, certified stager, interior, design, decorator, residential, commercial, staging, color consulting, product design, full service, custom home furnishing, space planning, full service design, furniture and finish selection, interior design consultation, functionality, award winning designers, conceptual design, kitchen and bathroom design, custom cabinetry design, interior elevations, interior renderings, hardware selections, lighting design, project management, design consultation
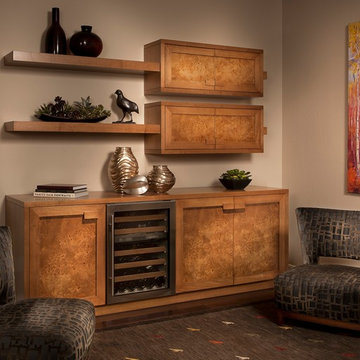
Custom wood Wine Bar Area. Built in mounted shelves with cabinets. Wood countertop with storage cabinets below. Built in Wine Fridge for storage as well.
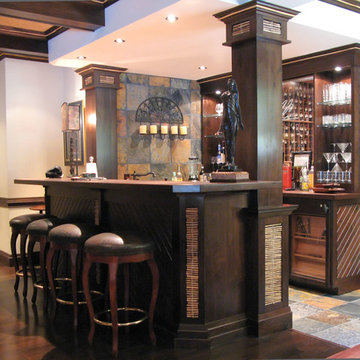
Cette image montre un grand bar de salon parallèle traditionnel en bois foncé avec des tabourets, un évier encastré, un placard à porte shaker, un plan de travail en bois, une crédence miroir, un sol en carrelage de céramique et un sol multicolore.
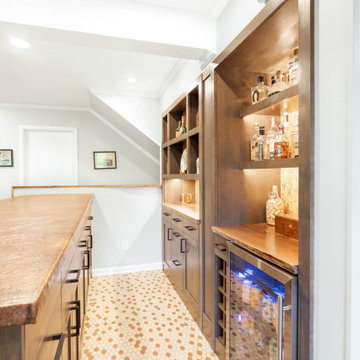
Basement bar refresh features includes hand hammered copper countertop, live edge back bar countertop and wood detail on knee wall, cork backsplash behind custom shelving and beverage fridge.
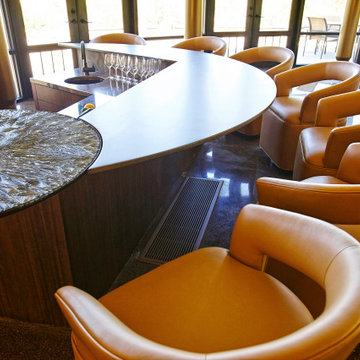
Inspiration pour un très grand bar de salon avec évier design en U et bois brun avec un évier encastré, un plan de travail en verre, une crédence multicolore, une crédence en pierre calcaire, un sol multicolore et un plan de travail multicolore.
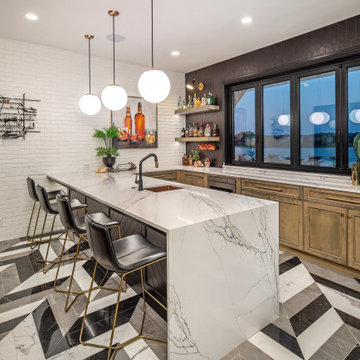
Aménagement d'un très grand bar de salon avec évier classique en U et bois brun avec un évier encastré, un placard avec porte à panneau encastré, plan de travail en marbre, un sol en carrelage de porcelaine, un sol multicolore et un plan de travail blanc.
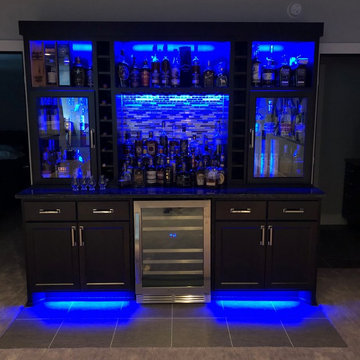
Blue
Idées déco pour un bar de salon linéaire classique en bois foncé de taille moyenne avec aucun évier ou lavabo, un plan de travail en granite, une crédence multicolore, une crédence en feuille de verre, un sol en vinyl, un sol multicolore et un plan de travail multicolore.
Idées déco pour un bar de salon linéaire classique en bois foncé de taille moyenne avec aucun évier ou lavabo, un plan de travail en granite, une crédence multicolore, une crédence en feuille de verre, un sol en vinyl, un sol multicolore et un plan de travail multicolore.
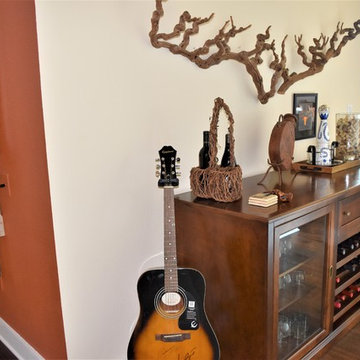
Interior Design Concepts, Interior Designer
Réalisation d'un bar de salon tradition de taille moyenne avec un sol en bois brun et un sol multicolore.
Réalisation d'un bar de salon tradition de taille moyenne avec un sol en bois brun et un sol multicolore.
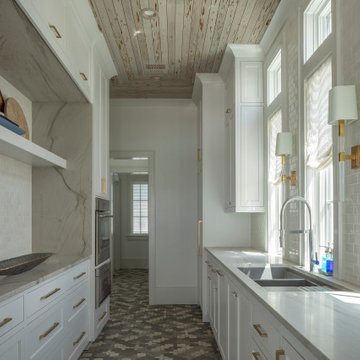
Réalisation d'un grand bar de salon avec évier parallèle marin avec un évier posé, un placard avec porte à panneau encastré, des portes de placard blanches, plan de travail en marbre, une crédence blanche, une crédence en céramique, un sol en carrelage de céramique, un sol multicolore et un plan de travail blanc.
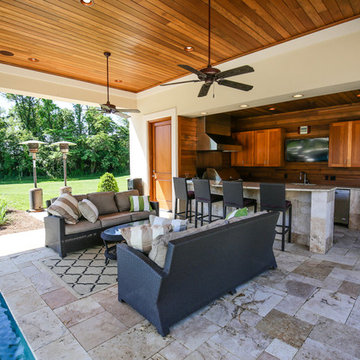
The most unique feature of this design is that the covered bar area is designed to incorporate part of the pool. This allows people socializing at the bar to interact with swimmers in the pool without being baked in the sun. The guests who are interested in bathing in the sun can enjoy the shallow tanning ledge at the opposite end of the pool. An ARDA for Outdoor Living Design goes to Studer Residential Designs, Inc. Designer: Paul Studer From: Cold Spring, Kentucky
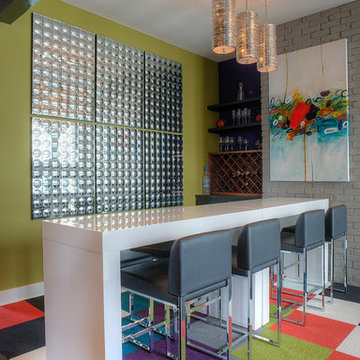
Exemple d'un bar de salon tendance avec des tabourets, aucun évier ou lavabo, un placard sans porte et un sol multicolore.
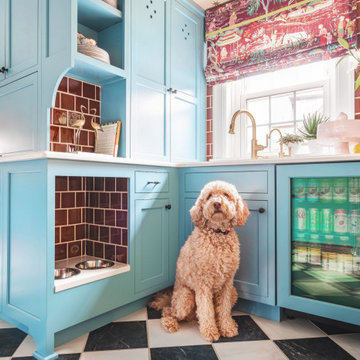
Complete gut and redesign of the entire first floor, including a floor plan modification of the Kitchen, Foyer, and Dining rooms. Bespoke kitchen cabinetry design, built-in carpentry design, and furniture, window treatments, wallpaper, and lighting updates throughout. Bathroom design including custom carpentry, and updated plumbing, lighting, wallpaper, and accessories.
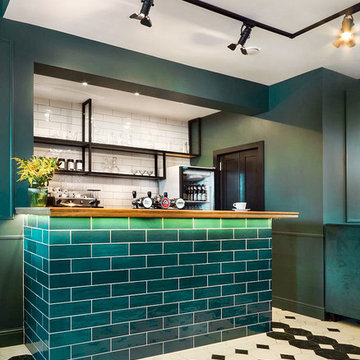
Барная стойка в кафе отделанная плиткой ручной работы "Метро" в прозрачной глазури с эффектом кракле в цвете PCR-17.
Idées déco pour un petit bar de salon linéaire classique avec des tabourets, un placard à porte shaker, des portes de placard bleues, un plan de travail en bois, une crédence blanche, une crédence en céramique, un sol en marbre, un sol multicolore et un plan de travail marron.
Idées déco pour un petit bar de salon linéaire classique avec des tabourets, un placard à porte shaker, des portes de placard bleues, un plan de travail en bois, une crédence blanche, une crédence en céramique, un sol en marbre, un sol multicolore et un plan de travail marron.

Idée de décoration pour un grand bar de salon parallèle ethnique avec des tabourets, un placard à porte shaker, des portes de placard blanches, un plan de travail en granite, une crédence blanche, une crédence en bois, un sol en ardoise, un sol multicolore et un plan de travail multicolore.

This 5,600 sq ft. custom home is a blend of industrial and organic design elements, with a color palette of grey, black, and hints of metallics. It’s a departure from the traditional French country esthetic of the neighborhood. Especially, the custom game room bar. The homeowners wanted a fun ‘industrial’ space that was far different from any other home bar they had seen before. Through several sketches, the bar design was conceptualized by senior designer, Ayca Stiffel and brought to life by two talented artisans: Alberto Bonomi and Jim Farris. It features metalwork on the foot bar, bar front, and frame all clad in Corten Steel and a beautiful walnut counter with a live edge top. The sliding doors are constructed from raw steel with brass wire mesh inserts and glide over open metal shelving for customizable storage space. Matte black finishes and brass mesh accents pair with soapstone countertops, leather barstools, brick, and glass. Porcelain floor tiles are placed in a geometric design to anchor the bar area within the game room space. Every element is unique and tailored to our client’s personal style; creating a space that is both edgy, sophisticated, and welcoming.
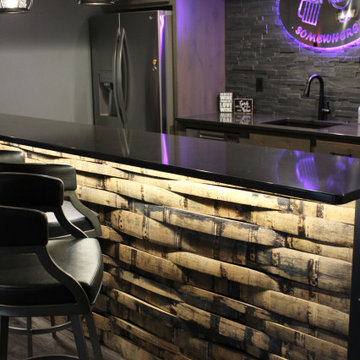
A lower level home bar in a Bettendorf Iowa home with LED-lit whiskey barrel planks, Koch Knotty Alder gray cabinetry, and Cambria Quartz counters in Charlestown design. Galveston series pendant lighting by Quorum also featured. Design and select materials by Village Home Stores for Kerkhoff Homes of the Quad Cities.
Idées déco de bars de salon avec un sol multicolore
7