Idées déco de bars de salon avec un sol multicolore
Trier par :
Budget
Trier par:Populaires du jour
201 - 220 sur 655 photos
1 sur 2
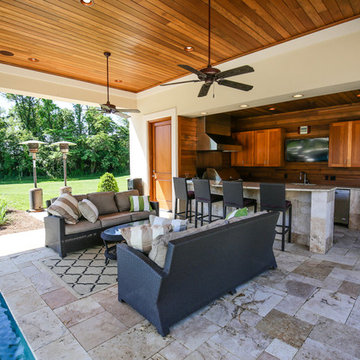
The most unique feature of this design is that the covered bar area is designed to incorporate part of the pool. This allows people socializing at the bar to interact with swimmers in the pool without being baked in the sun. The guests who are interested in bathing in the sun can enjoy the shallow tanning ledge at the opposite end of the pool. An ARDA for Outdoor Living Design goes to Studer Residential Designs, Inc. Designer: Paul Studer From: Cold Spring, Kentucky
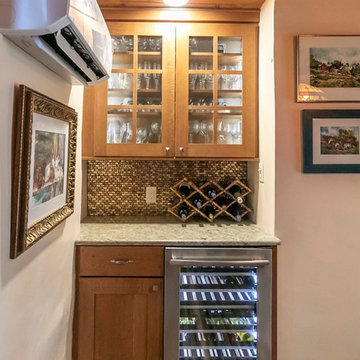
Poulin Design Center
Aménagement d'un petit bar de salon avec évier linéaire classique en bois brun avec un évier encastré, un placard à porte shaker, un plan de travail en quartz modifié, une crédence marron, une crédence en céramique, un sol en carrelage de porcelaine, un sol multicolore et un plan de travail beige.
Aménagement d'un petit bar de salon avec évier linéaire classique en bois brun avec un évier encastré, un placard à porte shaker, un plan de travail en quartz modifié, une crédence marron, une crédence en céramique, un sol en carrelage de porcelaine, un sol multicolore et un plan de travail beige.
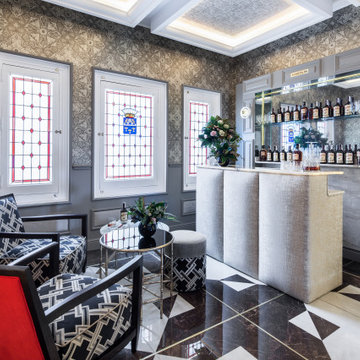
Idées déco pour un bar de salon parallèle contemporain de taille moyenne avec des tabourets, des portes de placard grises, une crédence miroir, un sol multicolore et un plan de travail gris.
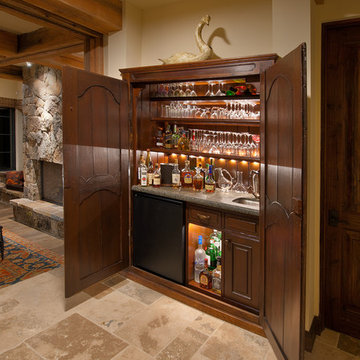
Photographer: Vance Fox
Idée de décoration pour un grand bar de salon chalet en bois foncé avec un sol en travertin et un sol multicolore.
Idée de décoration pour un grand bar de salon chalet en bois foncé avec un sol en travertin et un sol multicolore.
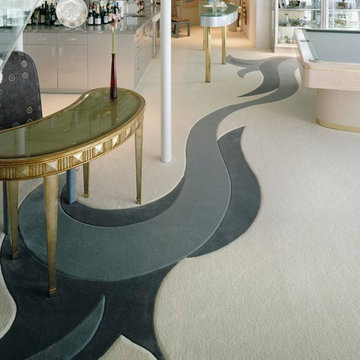
Mike Seidel photography of Seattle
Wall to wall inlaid carpet, curves of two tone greys, leading to the pooltable and bar. Hand carved, expertly installed in Gig Harbor
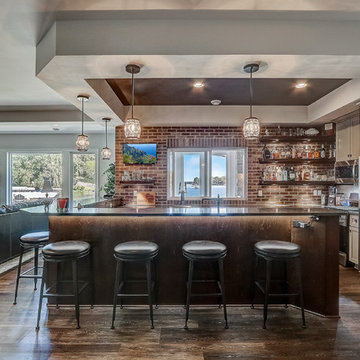
Idées déco pour un très grand bar de salon bord de mer en L avec des tabourets, un évier encastré, un placard à porte plane, des portes de placard grises, un plan de travail en quartz modifié, une crédence marron, une crédence en brique, un sol multicolore et un plan de travail gris.
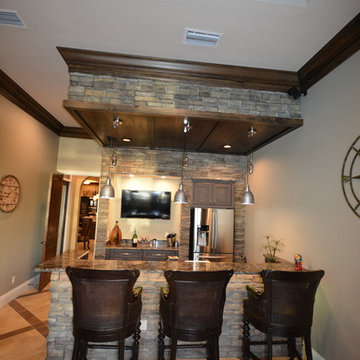
Idée de décoration pour un grand bar de salon parallèle méditerranéen en bois foncé avec des tabourets, un évier encastré, un placard avec porte à panneau surélevé, un plan de travail en granite, un sol en carrelage de porcelaine et un sol multicolore.
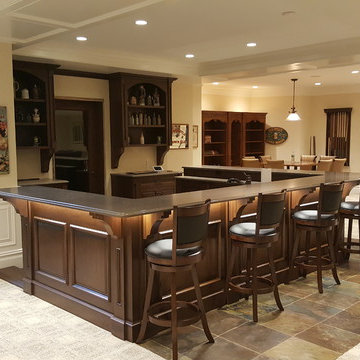
bar made from solid walnut, stained and finished by Kurnat woodworking llc,
We also did all trim in that basement and wainscoting and soffits
Réalisation d'un très grand bar de salon craftsman en U et bois foncé avec des tabourets, un évier encastré, un placard avec porte à panneau encastré, un plan de travail en surface solide, un sol en ardoise et un sol multicolore.
Réalisation d'un très grand bar de salon craftsman en U et bois foncé avec des tabourets, un évier encastré, un placard avec porte à panneau encastré, un plan de travail en surface solide, un sol en ardoise et un sol multicolore.
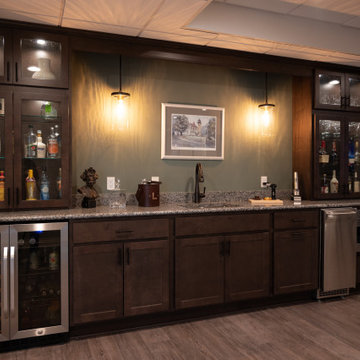
Réalisation d'un petit bar de salon avec évier linéaire minimaliste avec un évier encastré, un placard à porte vitrée, des portes de placard marrons, un plan de travail en bois, une crédence multicolore, une crédence en granite, un sol en vinyl, un sol multicolore et un plan de travail marron.
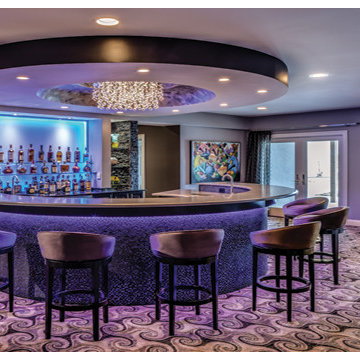
Idées déco pour un grand bar de salon éclectique en U avec des tabourets, un évier encastré, un placard sans porte, un plan de travail en quartz modifié, moquette et un sol multicolore.
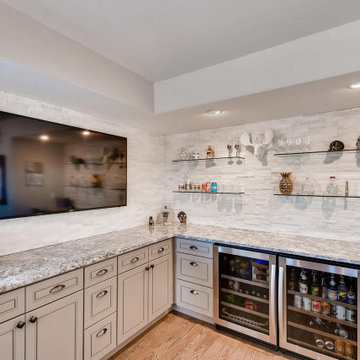
A walkout basement that has it all. A home theater, large wet bar, gorgeous bathroom, and entertainment space.
Cette image montre un très grand bar de salon traditionnel avec moquette et un sol multicolore.
Cette image montre un très grand bar de salon traditionnel avec moquette et un sol multicolore.

The owners of a local historic Victorian home needed a kitchen that would not only meet the everyday needs of their family but also function well for large catered events. We designed the kitchen to fit with the historic architecture -- using period specific materials such as dark cherry wood, Carrera marble counters, and hexagonal mosaic floor tile. (Not to mention the unique light fixtures and custom decor throughout the home.) The island boasts back to back sinks, double dishwashers and trash/recycling cabinets. A 60" stainless range and 48" refrigerator allow plenty of room to prep those parties! Just off the kitchen to the right is a butler's pantry -- storage for all the entertaining table & glassware as well as a perfect staging area. We used Wood-Mode cabinets in the Beacon Hill doorstyle -- Burgundy finish on cherry; integral raised end panels and lavish Victorian style trim are essential to the kitchen's appeal. To the left of the range a breakfast bar and island seating meets the everyday prep needs for the family.
Wood-Mode Fine Custom Cabinetry: Beacon HIll
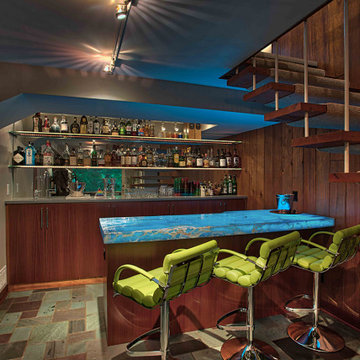
McDonald Remodeling, Inc., Inver Grove Heights, Minnesota, 2020 Regional CotY Award Winner, Residential Interior Element $30,000 and Over
Cette image montre un petit bar de salon avec évier parallèle vintage en bois brun avec un évier encastré, un placard à porte plane, une crédence en feuille de verre, un sol en carrelage de céramique et un sol multicolore.
Cette image montre un petit bar de salon avec évier parallèle vintage en bois brun avec un évier encastré, un placard à porte plane, une crédence en feuille de verre, un sol en carrelage de céramique et un sol multicolore.
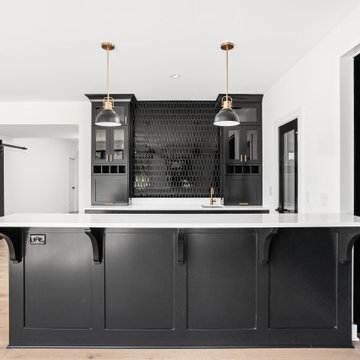
Seated Bar in basement, with quartz countertops, black shaker cabinets, beverage cooler, champagne bronze hardware, and black ceramic tile backsplash.
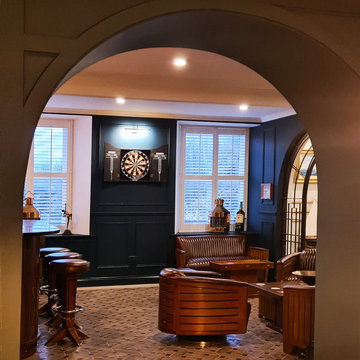
Idée de décoration pour un grand bar de salon vintage en U et bois brun avec un évier posé, un plan de travail en cuivre, une crédence noire, un sol en carrelage de porcelaine, un sol multicolore et plan de travail noir.
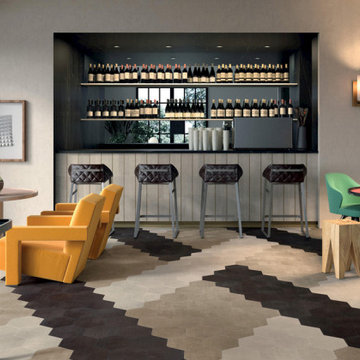
Réalisation d'un bar de salon linéaire design de taille moyenne avec des tabourets, des étagères flottantes, des portes de placard noires, un plan de travail en granite, une crédence noire, une crédence miroir, un sol en carrelage de céramique, un sol multicolore et plan de travail noir.
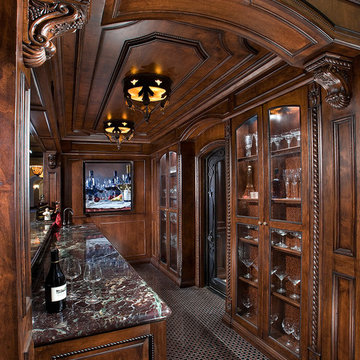
Wet bar
Idées déco pour un très grand bar de salon avec évier parallèle classique avec un évier encastré, un placard avec porte à panneau surélevé, des portes de placard marrons, plan de travail en marbre, un sol en marbre et un sol multicolore.
Idées déco pour un très grand bar de salon avec évier parallèle classique avec un évier encastré, un placard avec porte à panneau surélevé, des portes de placard marrons, plan de travail en marbre, un sol en marbre et un sol multicolore.
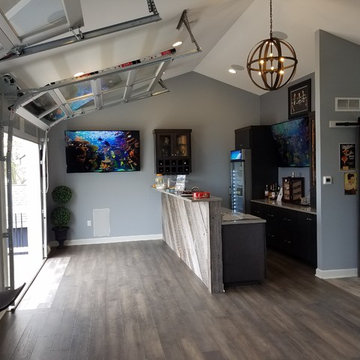
The home bar every lake house needs.
Specialties: Luxury Vinyl Tile, Garage door style openings for deck & Window bar, Built-in
Idée de décoration pour un très grand bar de salon avec évier design avec un placard à porte plane, des portes de placard noires, un plan de travail en granite, un plan de travail multicolore, un évier encastré, un sol en vinyl et un sol multicolore.
Idée de décoration pour un très grand bar de salon avec évier design avec un placard à porte plane, des portes de placard noires, un plan de travail en granite, un plan de travail multicolore, un évier encastré, un sol en vinyl et un sol multicolore.
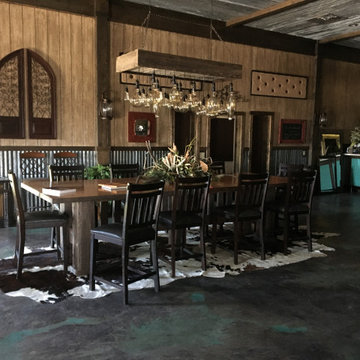
Idées déco pour un bar de salon montagne en U et bois vieilli de taille moyenne avec des tabourets, un évier encastré, un placard à porte affleurante, un plan de travail en stratifié, une crédence marron, une crédence en bois, sol en béton ciré, un sol multicolore et un plan de travail blanc.
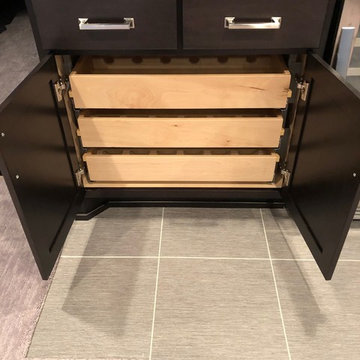
Custom base cabinet roll-outs
Exemple d'un bar de salon linéaire chic en bois foncé de taille moyenne avec aucun évier ou lavabo, un plan de travail en granite, une crédence multicolore, une crédence en feuille de verre, un sol en vinyl, un sol multicolore et un plan de travail multicolore.
Exemple d'un bar de salon linéaire chic en bois foncé de taille moyenne avec aucun évier ou lavabo, un plan de travail en granite, une crédence multicolore, une crédence en feuille de verre, un sol en vinyl, un sol multicolore et un plan de travail multicolore.
Idées déco de bars de salon avec un sol multicolore
11