Idées déco de bars de salon en U
Trier par :
Budget
Trier par:Populaires du jour
141 - 160 sur 5 070 photos
1 sur 2

Aménagement d'un grand bar de salon avec évier classique en U avec un évier encastré, un placard avec porte à panneau surélevé, des portes de placard blanches, un plan de travail en quartz modifié, une crédence blanche, une crédence en carrelage métro, un sol en bois brun, un sol marron et un plan de travail blanc.
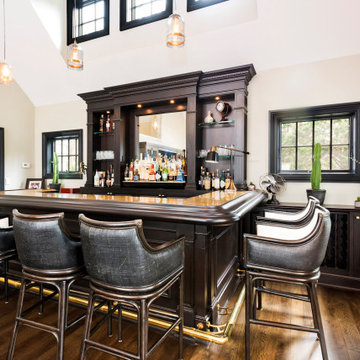
Aménagement d'un bar de salon avec évier classique en U et bois foncé de taille moyenne avec un évier encastré, un placard avec porte à panneau surélevé, un plan de travail en granite, une crédence miroir, parquet peint, un sol marron et un plan de travail jaune.

To prepare the wall prior to installation of the custom shelving, we laminated it with a sheet of metal. This provided a beautiful backdrop and the high-end look the clients were hoping for. The shelving was installed with the purpose of displaying our client’s impressive Bourbon collection. LED backlights spotlight the displays, with tall, glass-front cabinets on each side for glassware storage. Two large angled big screens were installed in the center above the shelving for that authentic sports bar feel.
Final photos by www.impressia.net

This custom created light feature over the bar area ties the whole area together. The bar is just off the kitchen creating a social gathering space for drinks and watching the game.
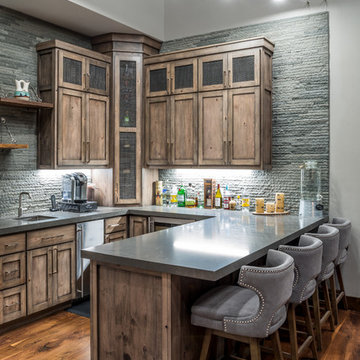
Réalisation d'un bar de salon chalet en U et bois brun avec des tabourets, un évier encastré, un placard à porte shaker, une crédence grise, parquet foncé, un sol marron et un plan de travail gris.
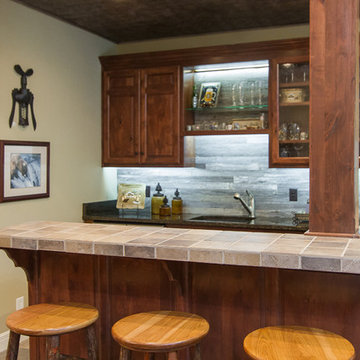
Aménagement d'un bar de salon montagne en U et bois foncé de taille moyenne avec des tabourets, un évier encastré, un placard avec porte à panneau surélevé, plan de travail carrelé, une crédence grise, une crédence en bois, un sol en bois brun et un sol marron.
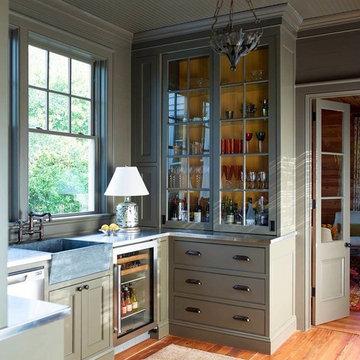
A beautiful home bar with windows for a backsplash.
Photo Credit: Eric Piasecki
Exemple d'un bar de salon avec évier bord de mer en U avec un placard à porte vitrée, des portes de placard grises, un plan de travail en inox et un sol en bois brun.
Exemple d'un bar de salon avec évier bord de mer en U avec un placard à porte vitrée, des portes de placard grises, un plan de travail en inox et un sol en bois brun.

Cette image montre un bar de salon avec évier chalet en U et bois brun de taille moyenne avec un placard à porte vitrée, un plan de travail en bois, une crédence en carrelage de pierre, parquet clair, une crédence beige et un plan de travail marron.

Old world charm, modern styles and color with this craftsman styled kitchen. Plank parquet wood flooring is porcelain tile throughout the bar, kitchen and laundry areas. Marble mosaic behind the range. Featuring white painted cabinets with 2 islands, one island is the bar with glass cabinetry above, and hanging glasses. On the middle island, a complete large natural pine slab, with lighting pendants over both. Laundry room has a folding counter backed by painted tonque and groove planks, as well as a built in seat with storage on either side. Lots of natural light filters through this beautiful airy space, as the windows reach the white quartzite counters.
Project Location: Santa Barbara, California. Project designed by Maraya Interior Design. From their beautiful resort town of Ojai, they serve clients in Montecito, Hope Ranch, Malibu, Westlake and Calabasas, across the tri-county areas of Santa Barbara, Ventura and Los Angeles, south to Hidden Hills- north through Solvang and more.
Vance Simms, Contractor
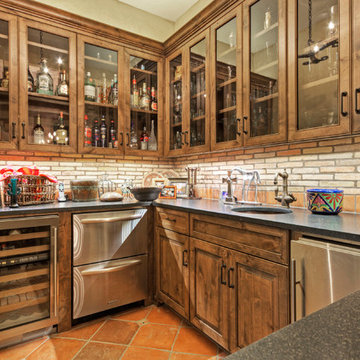
wet bar/ wine bar
Olson/Defendorf Custom Homes
Aménagement d'un bar de salon méditerranéen en U et bois foncé avec tomettes au sol, un évier encastré, un placard avec porte à panneau surélevé et une crédence beige.
Aménagement d'un bar de salon méditerranéen en U et bois foncé avec tomettes au sol, un évier encastré, un placard avec porte à panneau surélevé et une crédence beige.

Basement bar with U-shaped counter. Shelves built for wine and glassware.
Photography by Spacecrafting
Inspiration pour un très grand bar de salon avec évier traditionnel en U avec un évier encastré, un placard avec porte à panneau encastré, un plan de travail en quartz modifié, une crédence marron, une crédence en carrelage métro, parquet clair et des portes de placard grises.
Inspiration pour un très grand bar de salon avec évier traditionnel en U avec un évier encastré, un placard avec porte à panneau encastré, un plan de travail en quartz modifié, une crédence marron, une crédence en carrelage métro, parquet clair et des portes de placard grises.
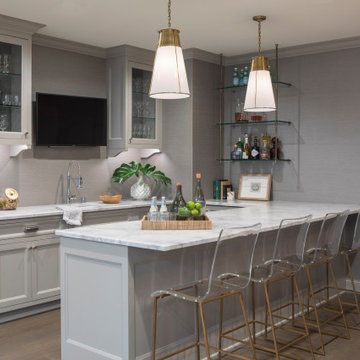
Cette photo montre un bar de salon avec évier chic en U avec un évier encastré, un placard à porte vitrée, des portes de placard grises, plan de travail en marbre, un sol en bois brun, un sol marron et un plan de travail blanc.

Lower level wet bar with beverage center, dishwasher, custom cabinets and natural stone backsplash.
Cette image montre un bar de salon avec évier traditionnel en U et bois brun de taille moyenne avec un évier encastré, un placard à porte plane, un plan de travail en granite, une crédence beige, une crédence en carrelage de pierre, un sol en carrelage de céramique, un sol marron et un plan de travail marron.
Cette image montre un bar de salon avec évier traditionnel en U et bois brun de taille moyenne avec un évier encastré, un placard à porte plane, un plan de travail en granite, une crédence beige, une crédence en carrelage de pierre, un sol en carrelage de céramique, un sol marron et un plan de travail marron.

Phillip Crocker Photography
The Decadent Adult Retreat! Bar, Wine Cellar, 3 Sports TV's, Pool Table, Fireplace and Exterior Hot Tub.
A custom bar was designed my McCabe Design & Interiors to fit the homeowner's love of gathering with friends and entertaining whilst enjoying great conversation, sports tv, or playing pool. The original space was reconfigured to allow for this large and elegant bar. Beside it, and easily accessible for the homeowner bartender is a walk-in wine cellar. Custom millwork was designed and built to exact specifications including a routered custom design on the curved bar. A two-tiered bar was created to allow preparation on the lower level. Across from the bar, is a sitting area and an electric fireplace. Three tv's ensure maximum sports coverage. Lighting accents include slims, led puck, and rope lighting under the bar. A sonas and remotely controlled lighting finish this entertaining haven.

K&E Productions
Réalisation d'un grand bar de salon avec évier tradition en U et bois foncé avec un évier encastré, un placard à porte vitrée, un plan de travail en quartz modifié, une crédence multicolore, une crédence miroir, un sol en vinyl et un sol gris.
Réalisation d'un grand bar de salon avec évier tradition en U et bois foncé avec un évier encastré, un placard à porte vitrée, un plan de travail en quartz modifié, une crédence multicolore, une crédence miroir, un sol en vinyl et un sol gris.
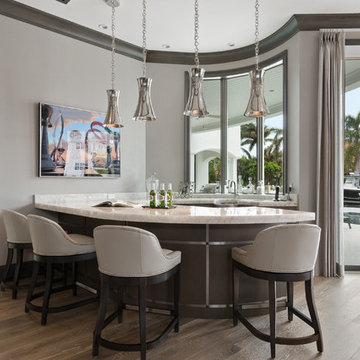
Aménagement d'un bar de salon avec évier classique en U avec un évier encastré, un sol marron, une crédence grise et un plan de travail blanc.
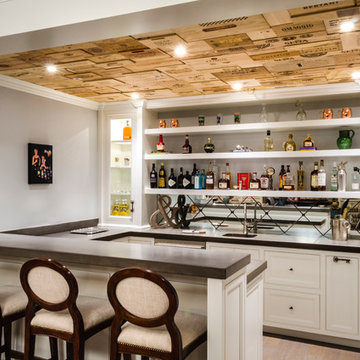
David Berlekamp
Idées déco pour un bar de salon classique en U avec des tabourets, un placard sans porte et un plan de travail en béton.
Idées déco pour un bar de salon classique en U avec des tabourets, un placard sans porte et un plan de travail en béton.

Custom Basement Renovation | Hickory | Custom Bar
Aménagement d'un bar de salon montagne en U et bois vieilli de taille moyenne avec des tabourets, un évier encastré, un placard avec porte à panneau encastré, un plan de travail en surface solide, une crédence multicolore, une crédence en dalle de pierre et parquet clair.
Aménagement d'un bar de salon montagne en U et bois vieilli de taille moyenne avec des tabourets, un évier encastré, un placard avec porte à panneau encastré, un plan de travail en surface solide, une crédence multicolore, une crédence en dalle de pierre et parquet clair.
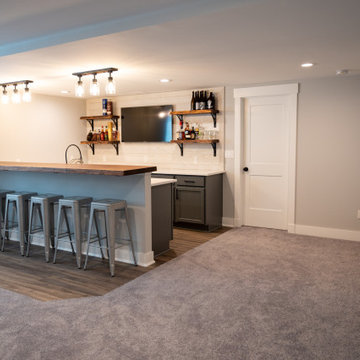
Réalisation d'un grand bar de salon avec évier tradition en U avec un évier encastré, un plan de travail en quartz, une crédence blanche, une crédence en bois et un plan de travail blanc.
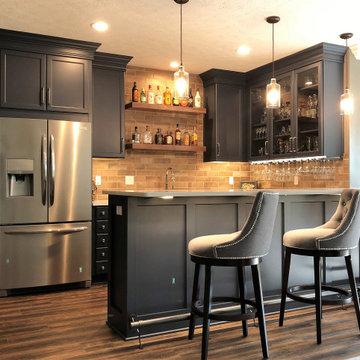
Réalisation d'un bar de salon avec évier tradition en U de taille moyenne avec un évier encastré, un placard à porte plane, des portes de placard bleues, un plan de travail en quartz modifié, une crédence marron, une crédence en carreau de ciment, un sol en vinyl, un sol marron et un plan de travail blanc.
Idées déco de bars de salon en U
8