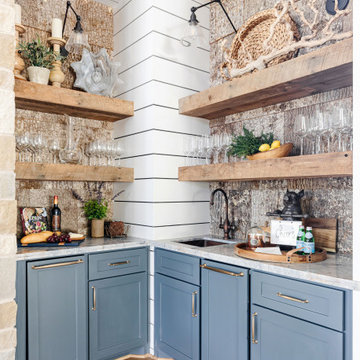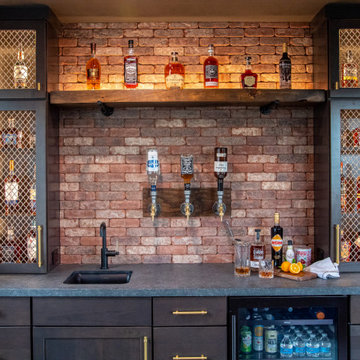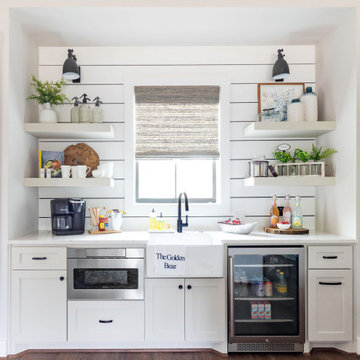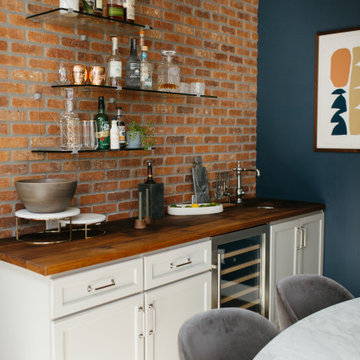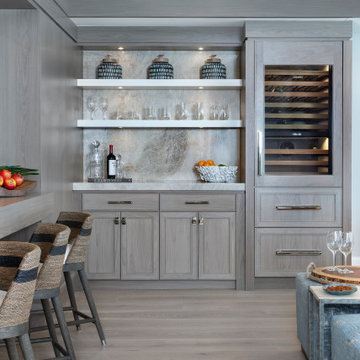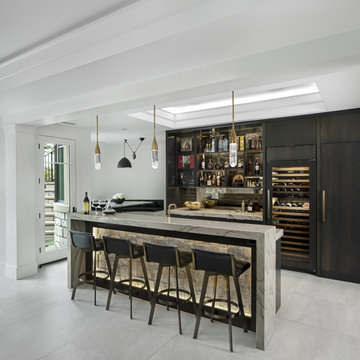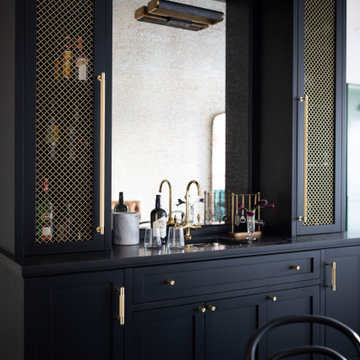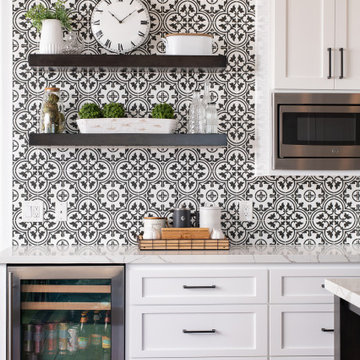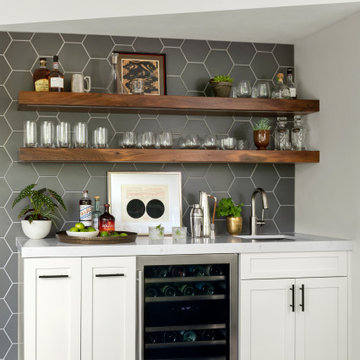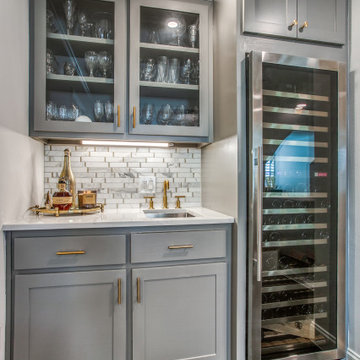Idées déco de bars de salon
Trier par :
Budget
Trier par:Populaires du jour
161 - 180 sur 131 818 photos

This home was built in the early 2000’s. We completely reconfigured the kitchen, updated the breakfast room, added a bar to the living room, updated a powder room, a staircase and several fireplaces.
Interior Styling by Kristy Oatman. Photographs by Jordan Katz.
FEATURED IN
Colorado Nest

Arden Model - Tradition Collection
Pricing, floorplans, virtual tours, community information & more at https://www.robertthomashomes.com/
Trouvez le bon professionnel près de chez vous

Cette photo montre un bar de salon avec évier chic avec un évier encastré, un placard avec porte à panneau encastré, des portes de placard noires, une crédence blanche, une crédence en marbre, parquet clair, plan de travail noir et un sol beige.

GC: Ekren Construction
Photography: Tiffany Ringwald
Inspiration pour un petit bar de salon sans évier linéaire traditionnel avec aucun évier ou lavabo, un placard à porte shaker, des portes de placard noires, un plan de travail en quartz, une crédence noire, une crédence en bois, un sol en bois brun, un sol marron et plan de travail noir.
Inspiration pour un petit bar de salon sans évier linéaire traditionnel avec aucun évier ou lavabo, un placard à porte shaker, des portes de placard noires, un plan de travail en quartz, une crédence noire, une crédence en bois, un sol en bois brun, un sol marron et plan de travail noir.

Photo credit Stylish Productions
Tile selection by Splendor Styling
Idées déco pour un petit bar de salon sans évier linéaire classique en bois foncé avec un évier encastré, un placard avec porte à panneau encastré, plan de travail en marbre, une crédence multicolore, une crédence en dalle métallique, parquet clair et un plan de travail blanc.
Idées déco pour un petit bar de salon sans évier linéaire classique en bois foncé avec un évier encastré, un placard avec porte à panneau encastré, plan de travail en marbre, une crédence multicolore, une crédence en dalle métallique, parquet clair et un plan de travail blanc.

Cette image montre un bar de salon avec évier traditionnel avec un évier encastré, plan de travail en marbre, une crédence miroir, parquet foncé, un sol marron et un plan de travail gris.
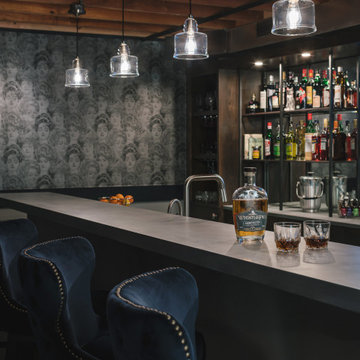
The homeowners had a very specific vision for their large daylight basement. To begin, Neil Kelly's team, led by Portland Design Consultant Fabian Genovesi, took down numerous walls to completely open up the space, including the ceilings, and removed carpet to expose the concrete flooring. The concrete flooring was repaired, resurfaced and sealed with cracks in tact for authenticity. Beams and ductwork were left exposed, yet refined, with additional piping to conceal electrical and gas lines. Century-old reclaimed brick was hand-picked by the homeowner for the east interior wall, encasing stained glass windows which were are also reclaimed and more than 100 years old. Aluminum bar-top seating areas in two spaces. A media center with custom cabinetry and pistons repurposed as cabinet pulls. And the star of the show, a full 4-seat wet bar with custom glass shelving, more custom cabinetry, and an integrated television-- one of 3 TVs in the space. The new one-of-a-kind basement has room for a professional 10-person poker table, pool table, 14' shuffleboard table, and plush seating.

Custom Bar built into staircase. Custom metal railing.
Réalisation d'un petit bar de salon parallèle chalet en bois foncé avec des tabourets, un placard à porte shaker, un plan de travail en granite, une crédence noire, une crédence en granite, un sol en bois brun, un sol marron et plan de travail noir.
Réalisation d'un petit bar de salon parallèle chalet en bois foncé avec des tabourets, un placard à porte shaker, un plan de travail en granite, une crédence noire, une crédence en granite, un sol en bois brun, un sol marron et plan de travail noir.

Idées déco pour un bar de salon avec évier linéaire classique avec un évier encastré, un placard à porte shaker, des portes de placard grises, plan de travail en marbre, une crédence multicolore, un sol en bois brun, un sol marron et un plan de travail multicolore.

A truly special property located in a sought after Toronto neighbourhood, this large family home renovation sought to retain the charm and history of the house in a contemporary way. The full scale underpin and large rear addition served to bring in natural light and expand the possibilities of the spaces. A vaulted third floor contains the master bedroom and bathroom with a cozy library/lounge that walks out to the third floor deck - revealing views of the downtown skyline. A soft inviting palate permeates the home but is juxtaposed with punches of colour, pattern and texture. The interior design playfully combines original parts of the home with vintage elements as well as glass and steel and millwork to divide spaces for working, relaxing and entertaining. An enormous sliding glass door opens the main floor to the sprawling rear deck and pool/hot tub area seamlessly. Across the lawn - the garage clad with reclaimed barnboard from the old structure has been newly build and fully rough-in for a potential future laneway house.
Idées déco de bars de salon
9
