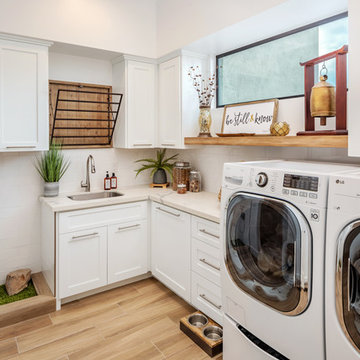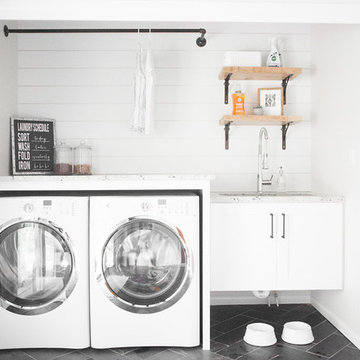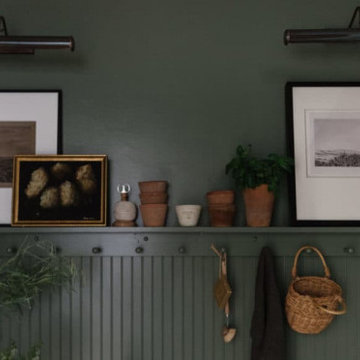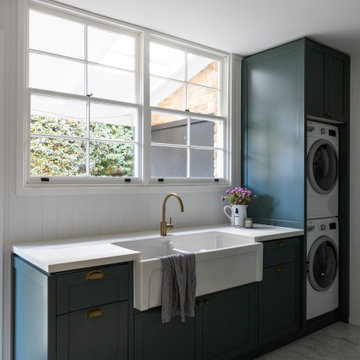Idées déco de buanderies avec un placard à porte shaker
Trier par :
Budget
Trier par:Populaires du jour
21 - 40 sur 12 724 photos
1 sur 2

Inspiration pour une buanderie traditionnelle en L multi-usage avec un évier encastré, un placard à porte shaker, des portes de placard blanches, un mur blanc, des machines côte à côte, un sol beige et un plan de travail blanc.

The stylish and function laundry & mudroom space in the Love Shack TV project. This room performs double duties with an area to house coats and shoes with direct access to the outdoor spaces and full laundry facilities. Featuring a custom Slimline Shaker door profile by LTKI painted in Dulux 'Bottle Brush' matt finish perfectly paired with leather cabinet pulls and hooks from MadeMeasure.
Designed By: Rex Hirst
Photographed By: Tim Turner

Combined butlers pantry and laundry opening to kitchen
Inspiration pour une petite buanderie design en L multi-usage avec un placard à porte shaker, un plan de travail en quartz modifié, une crédence grise, une crédence en marbre, un sol en bois brun, un sol marron, un plan de travail blanc, un évier 1 bac, des portes de placard blanches, un mur blanc et des machines superposées.
Inspiration pour une petite buanderie design en L multi-usage avec un placard à porte shaker, un plan de travail en quartz modifié, une crédence grise, une crédence en marbre, un sol en bois brun, un sol marron, un plan de travail blanc, un évier 1 bac, des portes de placard blanches, un mur blanc et des machines superposées.

Idée de décoration pour une buanderie champêtre avec un évier de ferme, un placard à porte shaker, des portes de placard bleues, parquet clair, des machines côte à côte, un sol beige, un plan de travail blanc et un mur multicolore.

Laura Rae Photography
Inspiration pour une petite buanderie linéaire style shabby chic multi-usage avec un évier encastré, des portes de placard blanches, un mur gris, un sol en ardoise, des machines côte à côte, un sol gris, un placard à porte shaker et un plan de travail en quartz.
Inspiration pour une petite buanderie linéaire style shabby chic multi-usage avec un évier encastré, des portes de placard blanches, un mur gris, un sol en ardoise, des machines côte à côte, un sol gris, un placard à porte shaker et un plan de travail en quartz.

Inspiration pour une grande buanderie traditionnelle multi-usage avec un évier utilitaire, un placard à porte shaker, des portes de placard blanches, un plan de travail en calcaire, un mur beige, un sol en marbre et un sol beige.

Knowing the important role that dogs take in our client's life, we built their space for the care and keeping of their clothes AND their dogs. The dual purpose of this space blends seamlessly from washing the clothes to washing the dog. Custom cabinets were built to comfortably house the dog crate and the industrial sized wash and dryer. A low tub was tiled and counters wrapped in stainless steel for easy maintenance.

Charles Parker/Images Plus
Inspiration pour une buanderie linéaire traditionnelle multi-usage et de taille moyenne avec des machines côte à côte, un placard à porte shaker, des portes de placard blanches, un plan de travail en surface solide, un mur blanc et un sol en travertin.
Inspiration pour une buanderie linéaire traditionnelle multi-usage et de taille moyenne avec des machines côte à côte, un placard à porte shaker, des portes de placard blanches, un plan de travail en surface solide, un mur blanc et un sol en travertin.

Cette image montre une petite buanderie traditionnelle en L dédiée avec un évier posé, un placard à porte shaker, des portes de placard blanches, plan de travail en marbre, un mur blanc, des machines côte à côte, parquet foncé, un sol marron et un plan de travail blanc.

Ken Vaughan - Vaughan Creative Media
Idées déco pour une petite buanderie linéaire craftsman dédiée avec un placard à porte shaker, des portes de placard bleues, un sol en ardoise, des machines côte à côte, un sol gris et un mur marron.
Idées déco pour une petite buanderie linéaire craftsman dédiée avec un placard à porte shaker, des portes de placard bleues, un sol en ardoise, des machines côte à côte, un sol gris et un mur marron.

Our clients had been searching for their perfect kitchen for over a year. They had three abortive attempts to engage a kitchen supplier and had become disillusioned by vendors who wanted to mould their needs to fit with their product.
"It was a massive relief when we finally found Burlanes. From the moment we started to discuss our requirements with Lindsey we could tell that she completely understood both our needs and how Burlanes could meet them."
We needed to ensure that all the clients' specifications were met and worked together with them to achieve their dream, bespoke kitchen.

Conroy + Tanzer
Cette photo montre une petite buanderie chic en U multi-usage avec un évier de ferme, un placard à porte shaker, des portes de placard blanches, un plan de travail en quartz modifié, un sol en ardoise, des machines côte à côte, un mur gris, un sol gris et un plan de travail blanc.
Cette photo montre une petite buanderie chic en U multi-usage avec un évier de ferme, un placard à porte shaker, des portes de placard blanches, un plan de travail en quartz modifié, un sol en ardoise, des machines côte à côte, un mur gris, un sol gris et un plan de travail blanc.

transFORM’s custom-designed laundry room welcomes you in and invites you to stay a while. This unit was made from white melamine and complementing candlelight finishes. Shaker style doors were further enhanced with frosted glass inserts, which create and attractive space for a dreaded chore. Lift up cabinet doors provide full access to upper cabinets that are hard to reach. The sliding chrome baskets and matching hardware reflect the metallic look of the washer/dryer and tie the design together. Drying racks allow you to hang and drip-dry your clothes without causing a mess or taking up space. Tucked away in the drawer is transFORM’s built-in ironing board, which can be pulled out when needed and conveniently stowed away when not in use. With deep counter space and added features, your laundry room becomes a comfortable and calming place to do the household chores.

Laundry room's are one of the most utilized spaces in the home so it's paramount that the design is not only functional but characteristic of the client. To continue with the rustic farmhouse aesthetic, we wanted to give our client the ability to walk into their laundry room and be happy about being in it. Custom laminate cabinetry in a sage colored green pairs with the green and white landscape scene wallpaper on the ceiling. To add more texture, white square porcelain tiles are on the sink wall, while small bead board painted green to match the cabinetry is on the other walls. The large sink provides ample space to wash almost anything and the brick flooring is a perfect touch of utilitarian that the client desired.

Delve into the vintage modern charm of our laundry room design from the Rocky Terrace project by Boxwood Avenue Interiors. Painted in a striking green hue, this space seamlessly combines vintage elements with contemporary functionality. A monochromatic color scheme, featuring Sherwin Williams' "Dried Thyme," bathes the room in a soothing, harmonious ambiance. Vintage-inspired plumbing fixtures and bridge faucets above a classic apron front sink add an intentional touch, while dark oil-rubbed bronze hardware complements timeless shaker cabinets. Beadboard backsplash and a peg rail break up the space beautifully, with a herringbone brick floor providing a classic twist. Carefully curated vintage decor pieces from the Mercantile and unexpected picture lights above artwork add sophistication, making this laundry room more than just utilitarian but a charming, functional space. Let it inspire your own design endeavors, whether a remodel, new build, or a design project that seeks the power of transformation

Delve into the vintage modern charm of our laundry room design from the Rocky Terrace project by Boxwood Avenue Interiors. Painted in a striking green hue, this space seamlessly combines vintage elements with contemporary functionality. A monochromatic color scheme, featuring Sherwin Williams' "Dried Thyme," bathes the room in a soothing, harmonious ambiance. Vintage-inspired plumbing fixtures and bridge faucets above a classic apron front sink add an intentional touch, while dark oil-rubbed bronze hardware complements timeless shaker cabinets. Beadboard backsplash and a peg rail break up the space beautifully, with a herringbone brick floor providing a classic twist. Carefully curated vintage decor pieces from the Mercantile and unexpected picture lights above artwork add sophistication, making this laundry room more than just utilitarian but a charming, functional space. Let it inspire your own design endeavors, whether a remodel, new build, or a design project that seeks the power of transformation

Easy access to outside clothesline in this laundry room. Storage above and below and drying rack for those wet rainy days.
Exemple d'une buanderie parallèle moderne multi-usage et de taille moyenne avec un évier posé, un placard à porte shaker, des portes de placard blanches, un plan de travail en surface solide, une crédence blanche, une crédence en carrelage métro, parquet clair, des machines côte à côte et un plan de travail blanc.
Exemple d'une buanderie parallèle moderne multi-usage et de taille moyenne avec un évier posé, un placard à porte shaker, des portes de placard blanches, un plan de travail en surface solide, une crédence blanche, une crédence en carrelage métro, parquet clair, des machines côte à côte et un plan de travail blanc.

A walk in laundry room with build-in cabinets an, white quartz counters and farmhouse sink.
Cette photo montre une buanderie parallèle chic dédiée et de taille moyenne avec un placard à porte shaker, des portes de placard beiges, un plan de travail en quartz modifié, un mur blanc, un sol en carrelage de céramique, des machines côte à côte, un sol rose, un plan de travail blanc, un plafond voûté et du papier peint.
Cette photo montre une buanderie parallèle chic dédiée et de taille moyenne avec un placard à porte shaker, des portes de placard beiges, un plan de travail en quartz modifié, un mur blanc, un sol en carrelage de céramique, des machines côte à côte, un sol rose, un plan de travail blanc, un plafond voûté et du papier peint.

Stacking the washer & dryer to create more functional space while adding a ton of style through gorgeous tile selections.
Idée de décoration pour une petite buanderie linéaire design dédiée avec un placard à porte shaker, des portes de placard blanches, un plan de travail en quartz modifié, une crédence multicolore, une crédence en marbre, un mur blanc, un sol en carrelage de céramique, des machines superposées, un sol multicolore et un plan de travail blanc.
Idée de décoration pour une petite buanderie linéaire design dédiée avec un placard à porte shaker, des portes de placard blanches, un plan de travail en quartz modifié, une crédence multicolore, une crédence en marbre, un mur blanc, un sol en carrelage de céramique, des machines superposées, un sol multicolore et un plan de travail blanc.

Combined laundry and butler's pantry
Cette image montre une buanderie traditionnelle multi-usage avec un placard à porte shaker, une crédence en lambris de bois et un sol en marbre.
Cette image montre une buanderie traditionnelle multi-usage avec un placard à porte shaker, une crédence en lambris de bois et un sol en marbre.
Idées déco de buanderies avec un placard à porte shaker
2