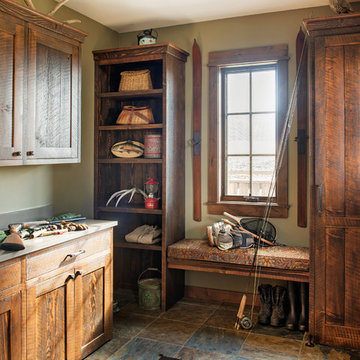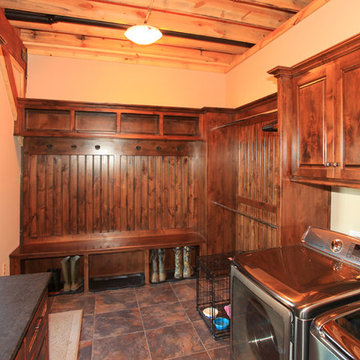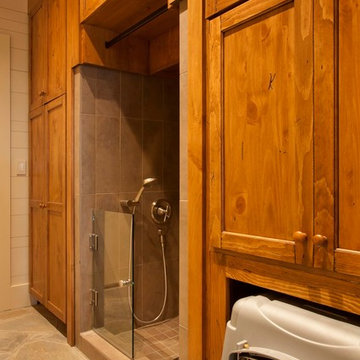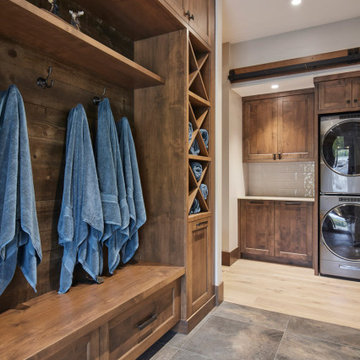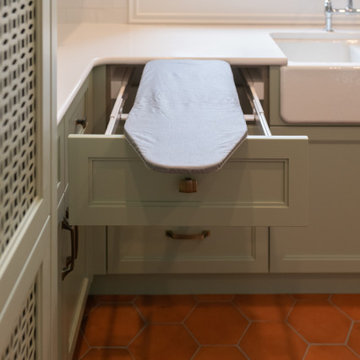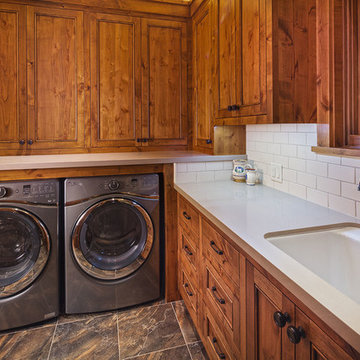Idées déco de buanderies montagne
Trier par :
Budget
Trier par:Populaires du jour
41 - 60 sur 2 372 photos
1 sur 2
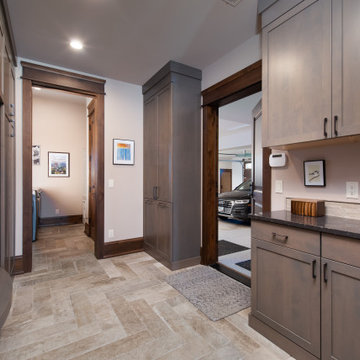
Exemple d'une buanderie parallèle montagne multi-usage avec des portes de placard marrons, un mur blanc, un sol en carrelage de céramique, des machines côte à côte, un sol beige et plan de travail noir.

This home and specifically Laundry room were designed to have gun and bow storage, plus space to display animals of the woods. Blending all styles together seamlessly to produce a family hunting lodge that is functional and beautiful!
Trouvez le bon professionnel près de chez vous
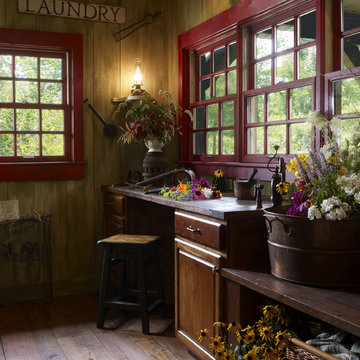
Inspiration pour une buanderie parallèle chalet dédiée et de taille moyenne avec parquet foncé.
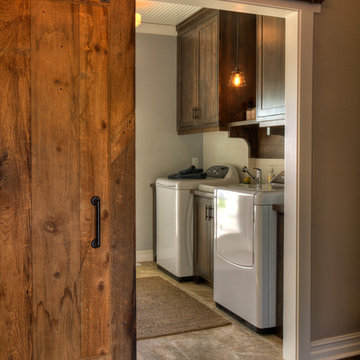
Aménagement d'une buanderie linéaire montagne en bois foncé dédiée et de taille moyenne avec des machines côte à côte, un sol en carrelage de porcelaine, un sol beige et un placard à porte shaker.

Photography by Starboard & Port of Springfield, Missouri.
Inspiration pour une buanderie parallèle chalet dédiée et de taille moyenne avec un évier 1 bac, un placard à porte shaker, des portes de placard beiges, un mur vert, des machines côte à côte, un sol blanc et un plan de travail gris.
Inspiration pour une buanderie parallèle chalet dédiée et de taille moyenne avec un évier 1 bac, un placard à porte shaker, des portes de placard beiges, un mur vert, des machines côte à côte, un sol blanc et un plan de travail gris.

Inspiration pour une petite buanderie linéaire chalet en bois brun dédiée avec un placard avec porte à panneau encastré, plan de travail en marbre, un mur blanc, un sol en bois brun et des machines côte à côte.

Inspiration pour une buanderie linéaire chalet multi-usage et de taille moyenne avec un évier encastré, un placard à porte shaker, des portes de placard grises, plan de travail en marbre, un mur beige et parquet foncé.

Custom dog shower in laundry room
Idées déco pour une petite buanderie montagne avec un mur blanc, un sol en carrelage de céramique, un sol gris, poutres apparentes et boiseries.
Idées déco pour une petite buanderie montagne avec un mur blanc, un sol en carrelage de céramique, un sol gris, poutres apparentes et boiseries.
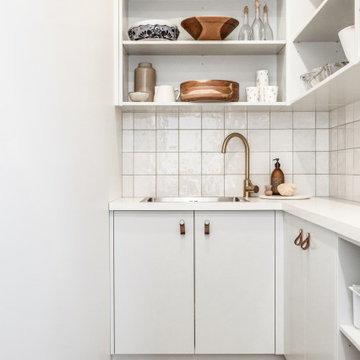
Escape to the country with 3 Cedar Barns.
Crafted by Hayes Builders, this A-frame cabin home sits cohesively in the idyllic New Zealand hills.
Our brushed brass fixtures bring warmth into the bathroom, which is extra toasty from our Otto Heated Towel Rail.
Build by Hayes Builders
Photography by ABI Interiors

Inspiration pour une buanderie chalet de taille moyenne avec un évier de ferme, un placard à porte shaker, des portes de placard blanches, un plan de travail en granite, une crédence grise, une crédence en dalle de pierre et un plan de travail gris.

The laundry room is spacious and inviting with side by side appliances, lots of storage and work space.
Réalisation d'une grande buanderie parallèle chalet dédiée avec un placard à porte plane, des portes de placard blanches, plan de travail en marbre, un mur blanc, un sol en bois brun, des machines côte à côte, un sol marron, un plan de travail blanc et un évier 1 bac.
Réalisation d'une grande buanderie parallèle chalet dédiée avec un placard à porte plane, des portes de placard blanches, plan de travail en marbre, un mur blanc, un sol en bois brun, des machines côte à côte, un sol marron, un plan de travail blanc et un évier 1 bac.
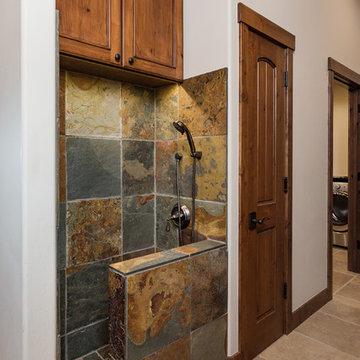
Located in the quaint town of Pagosa Springs and designed to capture the surrounding breathtaking mountain views, this mountain transitional home, doesn't disappoint! With a nod to a rustic mountain lodge, this custom home features an expansive great room with custom stone fireplace, rustic log timbers and trusses, an open kitchen with custom copper hood, and a wine cellar fit for the wine enthusiast. The spa-like master suite is perfect for relaxing with beautiful stone fireplace, personal coffee bar, and sauna. Wind down the beautiful wood stairs and step into a cozy media room with walk up bar or relax in the guest bath with a shower and tub cladded in reclaimed wood tile. Overlooking the mountains and accented in timber and stone, this Pagosa Springs home left no detail untouched.
Photos by Scott Griggs
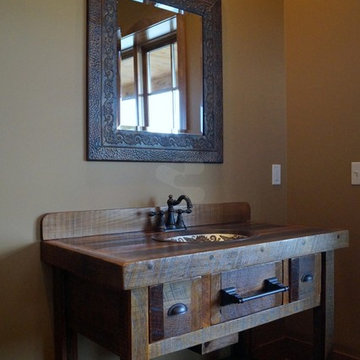
Located on the Knife River just outside Mora, MN this family hunting cabin has year round functionality. In the winter, this home benefits from our insulated 16″ Hand Hewn EverLogs for an energy efficient performance that can outlast the long harsh Midwest winters. Energy efficiency is a key benefit in all of our projects. For this fishing and hunting cabin, the owner is guaranteed a warm and dry cabin to return to after a day of duck hunting or snowmobiling. Saddle notch corners with wide chink lines also add a rustic look and feel.
Howard Homes Inc. designed and built this cabin.
Idées déco de buanderies montagne
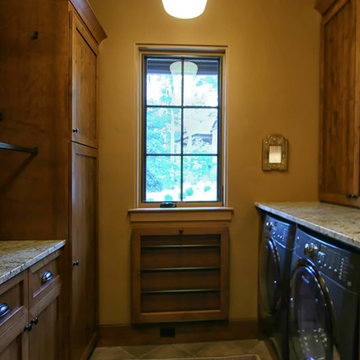
WW Photography
Cette photo montre une buanderie montagne avec des machines côte à côte.
Cette photo montre une buanderie montagne avec des machines côte à côte.
3
