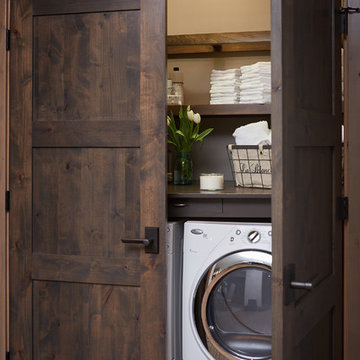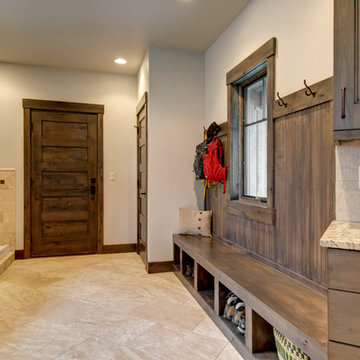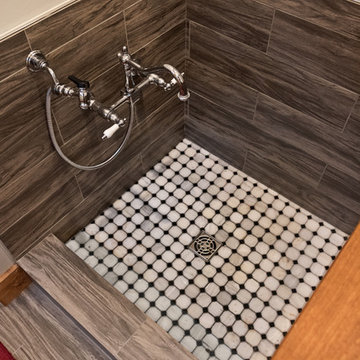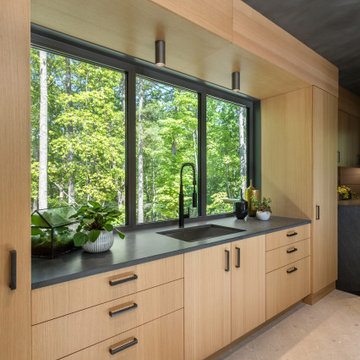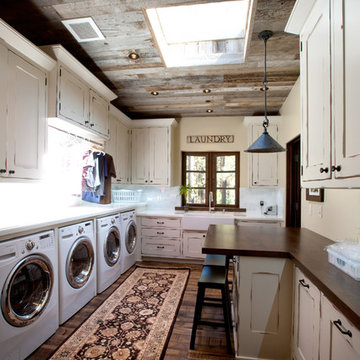Idées déco de buanderies montagne
Trier par :
Budget
Trier par:Populaires du jour
121 - 140 sur 2 366 photos
1 sur 2

Gibeon Photography
Cette image montre une buanderie chalet en bois foncé multi-usage avec un évier encastré et un mur blanc.
Cette image montre une buanderie chalet en bois foncé multi-usage avec un évier encastré et un mur blanc.

The large counter space and cabinets surrounding this washer and dryer makes doing laundry a breeze in this timber home.
Photo Credit: Roger Wade Studios
Trouvez le bon professionnel près de chez vous
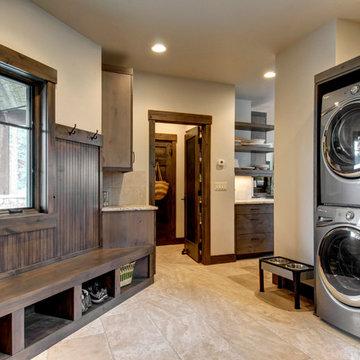
Jon Eady Photographer 2014
Idées déco pour une buanderie montagne en bois foncé avec un placard avec porte à panneau encastré, un mur beige, des machines superposées et un sol beige.
Idées déco pour une buanderie montagne en bois foncé avec un placard avec porte à panneau encastré, un mur beige, des machines superposées et un sol beige.
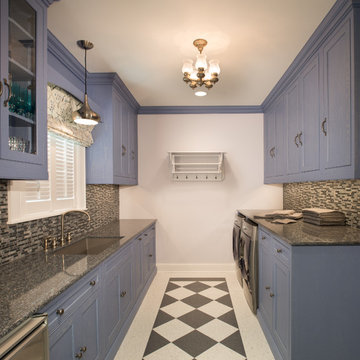
Exemple d'une grande buanderie parallèle montagne dédiée avec un évier 1 bac, un plan de travail en granite, un mur blanc, sol en stratifié, des machines côte à côte et un plan de travail gris.
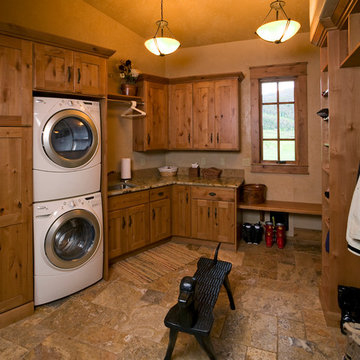
Amaron Folkestad Steamboat Springs Builder
www.AmaronBuilders.com
Idées déco pour une buanderie montagne avec des machines superposées.
Idées déco pour une buanderie montagne avec des machines superposées.
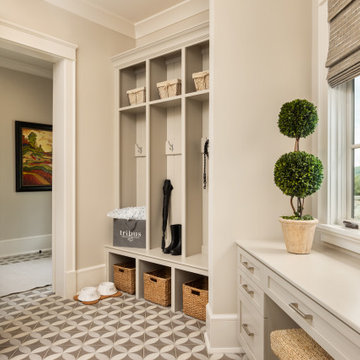
Cette photo montre une buanderie montagne avec un sol en carrelage de céramique et des machines côte à côte.

This home and specifically Laundry room were designed to have gun and bow storage, plus space to display animals of the woods. Blending all styles together seamlessly to produce a family hunting lodge that is functional and beautiful!
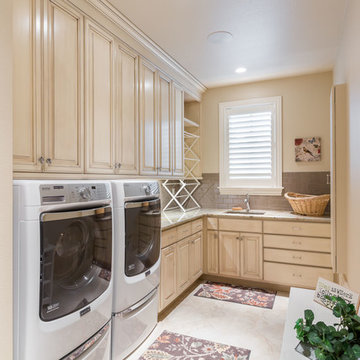
Exemple d'une grande buanderie montagne en L dédiée avec un évier encastré, un placard avec porte à panneau surélevé, des portes de placard blanches, un plan de travail en granite, un mur beige, des machines côte à côte, un sol en carrelage de porcelaine, un sol beige et un plan de travail beige.
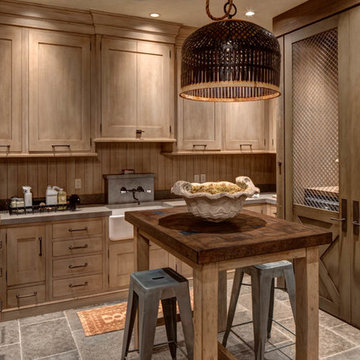
Cette image montre une grande buanderie chalet en bois brun et U dédiée avec un évier de ferme, un placard à porte shaker et des machines côte à côte.
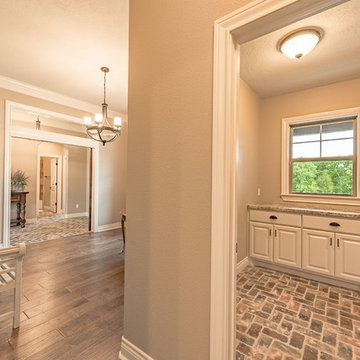
Large Utility and Mudroom off of the kitchen and leading to the garage.
Ample Cabinets for folding by Kent Moore with River Rock painted finish and River Bordeaux Granite

Bright laundry room with a rustic touch. Distressed wood countertop with storage above. Industrial looking pipe was install overhead to hang laundry. We used the timber frame of a century old barn to build this rustic modern house. The barn was dismantled, and reassembled on site. Inside, we designed the home to showcase as much of the original timber frame as possible.
Photography by Todd Crawford
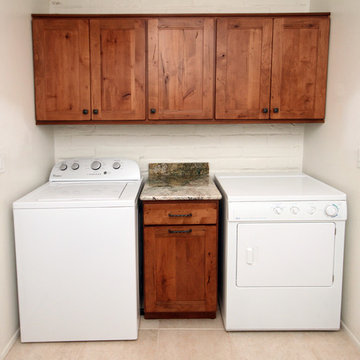
This Laundry Room is adjacent to the kitchen and we Refaced the old cabinets to match with the new and beautiful Santa Fe style cabinets.
Idées déco pour une petite buanderie linéaire montagne dédiée avec un plan de travail en granite, un mur blanc, un sol en carrelage de céramique, des machines côte à côte et un placard avec porte à panneau encastré.
Idées déco pour une petite buanderie linéaire montagne dédiée avec un plan de travail en granite, un mur blanc, un sol en carrelage de céramique, des machines côte à côte et un placard avec porte à panneau encastré.
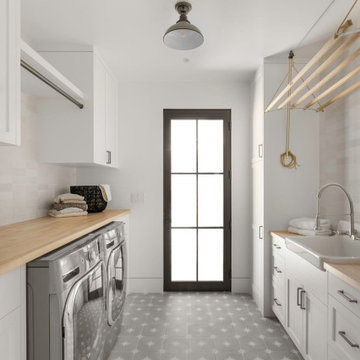
Nestled in the exclusive North Ranch neighborhood of Westlake Village, this 6,600-square-foot masterpiece is a shining example of JRP’s tailored luxury and innovative design.
Our client’s vision for this home materialized as a single-story layout seamlessly blending the charm of a mountain aesthetic with a modern, rustic vibe.
Every element, from the meticulously crafted ceiling siding and beams to the flush base, narrates a compelling story of extraordinary living. Comprising five bathrooms, three bedrooms, a dedicated office, a gym, and a craft room, each corner of this home was thoughtfully curated to fulfill the unique needs of our discerning clients.
A particularly cherished aspect of the Rustic North Ranch project is the astonishing transformation of indoor-outdoor living. Separating the two spaces is a striking 18-foot-wide pocketing sliding door with a screen; when this door is open, the flow becomes seamless towards the reimagined outdoor living and new pool, inviting you to savor the indulgent pleasures of resort-style living within the sanctuary of a private retreat.
For more of this Rustic North Ranch project, including before and after images, behind-the-scenes, and design selections, follow along on our social media channels.
Photographer: Public 311 Design
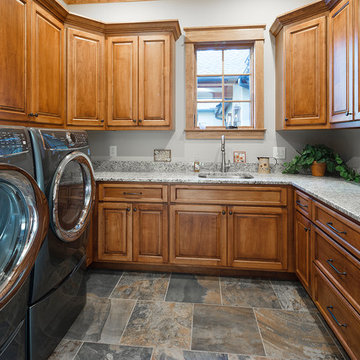
Modern functionality meets rustic charm in this expansive custom home. Featuring a spacious open-concept great room with dark hardwood floors, stone fireplace, and wood finishes throughout.
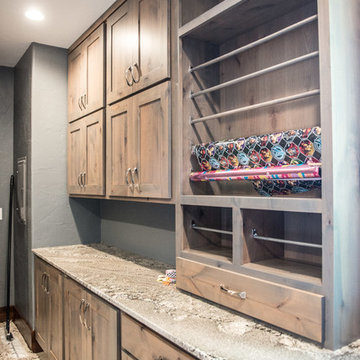
Great storage for numerous rolls of ribbon & gift wrap with a drawer for scissors & tape below.
Mandi B Photography
Aménagement d'une très grande buanderie montagne en U et bois clair multi-usage avec un évier encastré, un placard à porte plane, un plan de travail en granite, un mur bleu, des machines côte à côte, un sol gris et un plan de travail multicolore.
Aménagement d'une très grande buanderie montagne en U et bois clair multi-usage avec un évier encastré, un placard à porte plane, un plan de travail en granite, un mur bleu, des machines côte à côte, un sol gris et un plan de travail multicolore.
Idées déco de buanderies montagne
7
