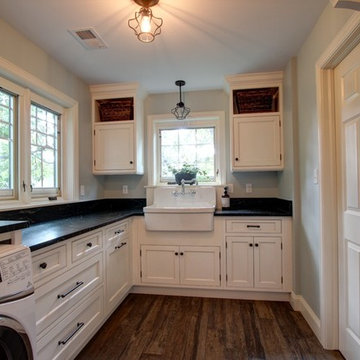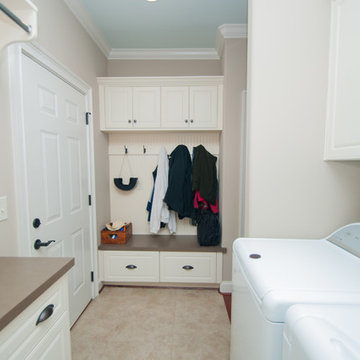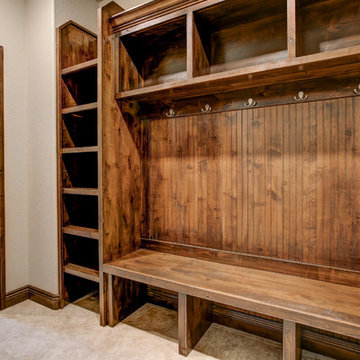Idées déco de buanderies montagne
Trier par :
Budget
Trier par:Populaires du jour
241 - 260 sur 2 366 photos
1 sur 2
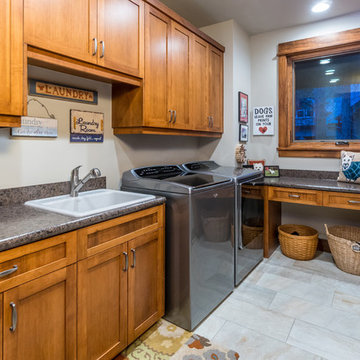
Chandler Photography
Exemple d'une buanderie montagne en L et bois brun avec un évier posé, un placard à porte shaker, des machines côte à côte et un mur gris.
Exemple d'une buanderie montagne en L et bois brun avec un évier posé, un placard à porte shaker, des machines côte à côte et un mur gris.
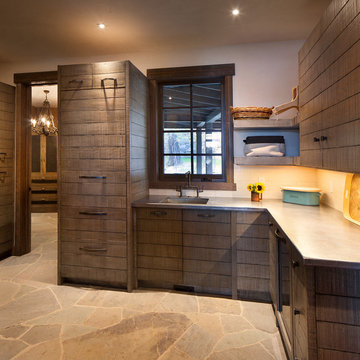
Located on the pristine Glenn Lake in Eureka, Montana, Robertson Lake House was designed for a family as a summer getaway. The design for this retreat took full advantage of an idyllic lake setting. With stunning views of the lake and all the wildlife that inhabits the area it was a perfect platform to use large glazing and create fun outdoor spaces.

Photography by Bernard Russo
Inspiration pour une très grande buanderie chalet multi-usage avec un placard avec porte à panneau surélevé, des portes de placard rouges, un plan de travail en stratifié, un mur beige, un sol en carrelage de céramique et des machines côte à côte.
Inspiration pour une très grande buanderie chalet multi-usage avec un placard avec porte à panneau surélevé, des portes de placard rouges, un plan de travail en stratifié, un mur beige, un sol en carrelage de céramique et des machines côte à côte.
Trouvez le bon professionnel près de chez vous
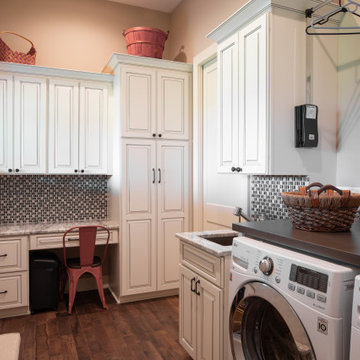
Idées déco pour une grande buanderie montagne en L dédiée avec un évier encastré, un placard avec porte à panneau surélevé, des portes de placard blanches, un plan de travail en granite, un mur beige, parquet foncé, des machines côte à côte, un sol marron et un plan de travail gris.

Craft room , sewing, wrapping room and laundry folding multi purpose counter. Stained concrete floors.
Idée de décoration pour une buanderie chalet en U et bois brun multi-usage et de taille moyenne avec un évier encastré, un placard à porte plane, un plan de travail en quartz, un mur beige, sol en béton ciré, des machines superposées, un sol gris et un plan de travail gris.
Idée de décoration pour une buanderie chalet en U et bois brun multi-usage et de taille moyenne avec un évier encastré, un placard à porte plane, un plan de travail en quartz, un mur beige, sol en béton ciré, des machines superposées, un sol gris et un plan de travail gris.
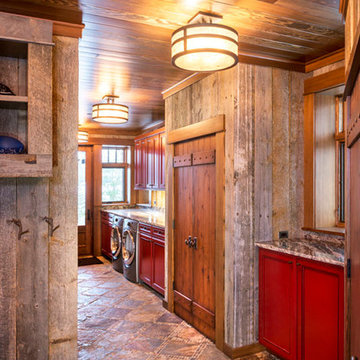
John Griebsch
Exemple d'une grande buanderie linéaire montagne multi-usage avec un placard avec porte à panneau encastré, un plan de travail en granite, un mur gris, un sol en ardoise, des machines côte à côte, un sol multicolore, un plan de travail gris et des portes de placard rouges.
Exemple d'une grande buanderie linéaire montagne multi-usage avec un placard avec porte à panneau encastré, un plan de travail en granite, un mur gris, un sol en ardoise, des machines côte à côte, un sol multicolore, un plan de travail gris et des portes de placard rouges.
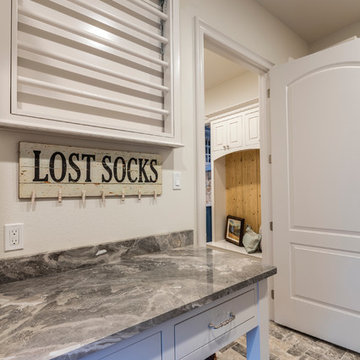
Large laundry room with ample storage and extra space for projects.
Cette photo montre une grande buanderie montagne multi-usage avec un évier encastré, un placard à porte shaker, des portes de placard blanches, un plan de travail en granite, un mur blanc, un sol en carrelage de céramique et des machines côte à côte.
Cette photo montre une grande buanderie montagne multi-usage avec un évier encastré, un placard à porte shaker, des portes de placard blanches, un plan de travail en granite, un mur blanc, un sol en carrelage de céramique et des machines côte à côte.
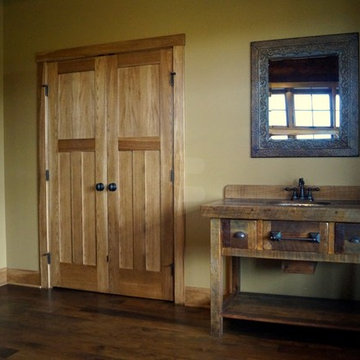
Located on the Knife River just outside Mora, MN this family hunting cabin has year round functionality. In the winter, this home benefits from our insulated 16″ Hand Hewn EverLogs for an energy efficient performance that can outlast the long harsh Midwest winters. Energy efficiency is a key benefit in all of our projects. For this fishing and hunting cabin, the owner is guaranteed a warm and dry cabin to return to after a day of duck hunting or snowmobiling. Saddle notch corners with wide chink lines also add a rustic look and feel.
Howard Homes Inc. designed and built this cabin.
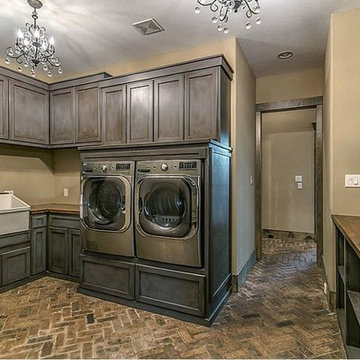
Cette image montre une grande buanderie chalet en U dédiée avec un évier de ferme, un placard avec porte à panneau encastré, des portes de placard grises, un plan de travail en bois, un mur beige, un sol en brique et des machines côte à côte.

Idée de décoration pour une buanderie parallèle chalet dédiée et de taille moyenne avec un évier 1 bac, un placard à porte shaker, des portes de placards vertess, un plan de travail en granite, un mur vert, un sol en calcaire et des machines côte à côte.

Northway Construction
Idées déco pour une grande buanderie parallèle montagne en bois brun dédiée avec un évier encastré, un placard avec porte à panneau encastré, un plan de travail en granite, un mur marron, un sol en linoléum et des machines côte à côte.
Idées déco pour une grande buanderie parallèle montagne en bois brun dédiée avec un évier encastré, un placard avec porte à panneau encastré, un plan de travail en granite, un mur marron, un sol en linoléum et des machines côte à côte.
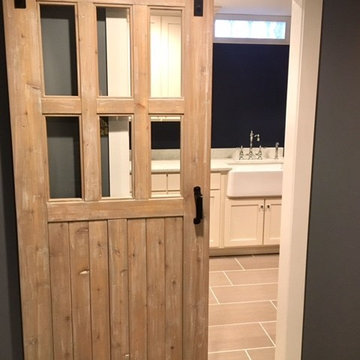
We love this rustic look for a finished basement. That stunning arch between the bar and the game/living room is all reclaimed barnwood! Finished basement is complete with a bar, island, wine cellar, half bath, kids room, seating area and fireplace, and a laundry room. By Majestic Home Solutions, LLC.
Project Year: 2016
Country: United States
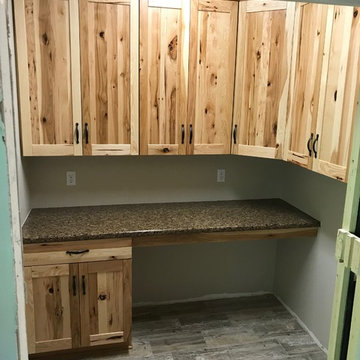
This home is located far out of town in a very rustic area and this kitchen fits right in with the scenery. These homeowners elected to go with very rustic cabinets and tile with a neutral countertop to balance everything out. The cabinets were all done in Bridgewood’s Advantage Frameless Tescott door in Rustic Hickory and natural stain and the backsplash is Daltile 3” x 6” Travertine. This island was the absolute largest countertop that they could fit on their truck and through the door of the home. They could not get a slab larger to make the island top. It ended up being a whopping 150” x 117”. It was done in Halstead Cambria Quartz. A quartz farm sink provided a striking, yet functional and durable focal point to the island. Although this kitchen looks like something out of a farm house, all of the cabinets were loaded with functional accessories like a wine rack, mixer lift and a trash can pullout to make it as efficient as possible. We also outfitted their adjacent laundry room with matching cabinetry.
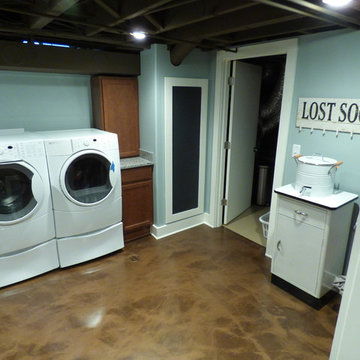
Basement Laundry with custom chalkboard paint door to disguise access to the back side of the furnace.
Réalisation d'une buanderie chalet.
Réalisation d'une buanderie chalet.
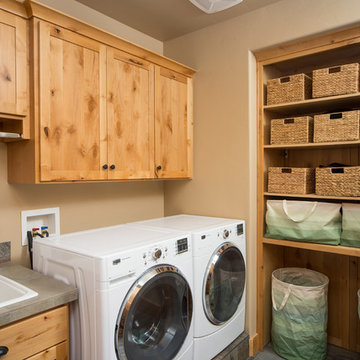
utility / laundry room with a pass through dirty cloths and linen storage. No more packing laundry baskets all over the house.
2 story Rustic Ranch style home designed by Western Design International of Prineville Oregon
Located in Brasada Ranch Resort
Built by Cascade Builders & Associates Inc.
Photo by: Chandler Photography
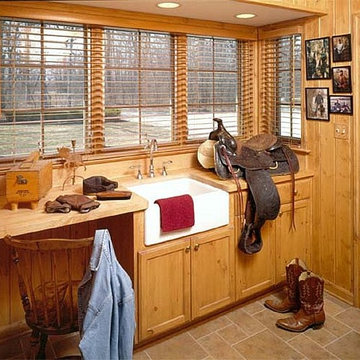
Suburban home in a rural setting, with dual purpose mudroom, with rustic features.
Cette image montre une buanderie parallèle chalet en bois brun multi-usage et de taille moyenne avec un évier de ferme, un placard à porte shaker, un plan de travail en bois et un sol en calcaire.
Cette image montre une buanderie parallèle chalet en bois brun multi-usage et de taille moyenne avec un évier de ferme, un placard à porte shaker, un plan de travail en bois et un sol en calcaire.
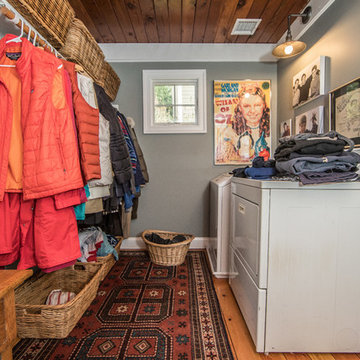
Check out this laundry room renovation with beautiful molding and wooden ceiling with beautiful baskets and plenty of storage.
Remodeled by TailorCraft Builders in Maryland
Idées déco de buanderies montagne
13
