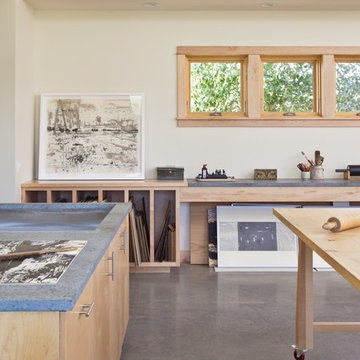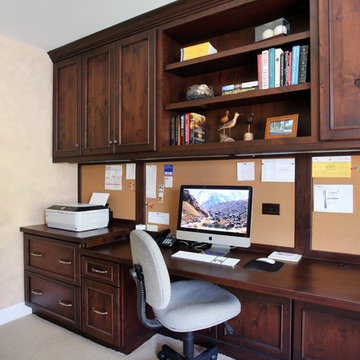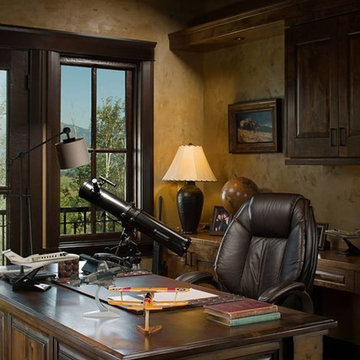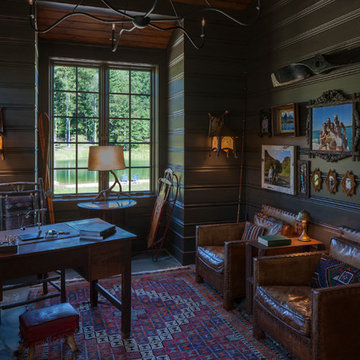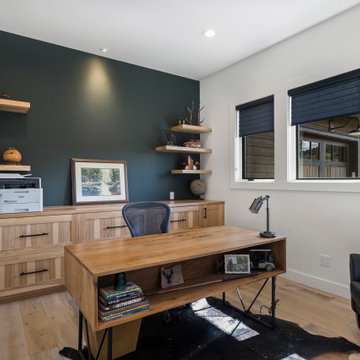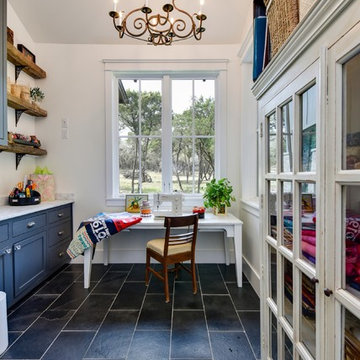Idées déco de bureaux montagne
Trier par :
Budget
Trier par:Populaires du jour
141 - 160 sur 5 475 photos
1 sur 2
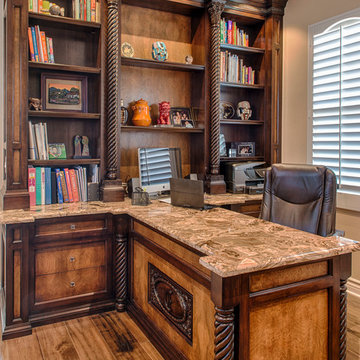
The office counter top is one of our unique recycled onyx. This is made up of onyx composites and put together with a special resin. This material could also be back lit.
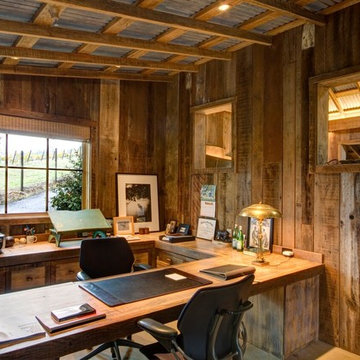
Exemple d'un bureau montagne de taille moyenne avec un mur marron, sol en béton ciré, aucune cheminée, un bureau intégré et un sol gris.
Trouvez le bon professionnel près de chez vous
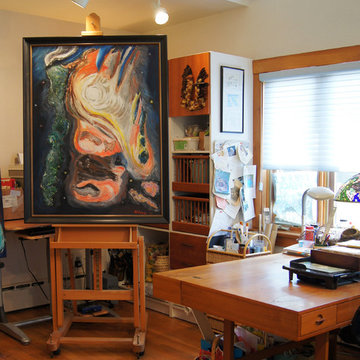
Nancy Polinsky Johnson
Aménagement d'un grand bureau atelier montagne avec un mur blanc, parquet clair et un bureau indépendant.
Aménagement d'un grand bureau atelier montagne avec un mur blanc, parquet clair et un bureau indépendant.
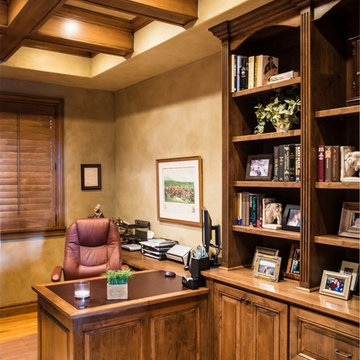
Ross Chandler
Exemple d'un bureau montagne de taille moyenne avec un mur beige, parquet clair et un bureau intégré.
Exemple d'un bureau montagne de taille moyenne avec un mur beige, parquet clair et un bureau intégré.
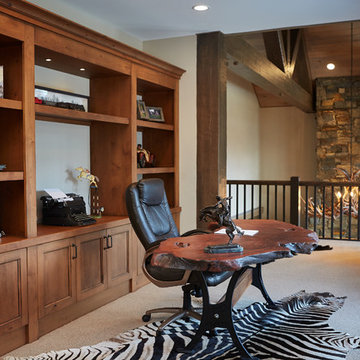
Ashley Avila
Idée de décoration pour un bureau chalet avec un mur beige, moquette, aucune cheminée et un bureau indépendant.
Idée de décoration pour un bureau chalet avec un mur beige, moquette, aucune cheminée et un bureau indépendant.
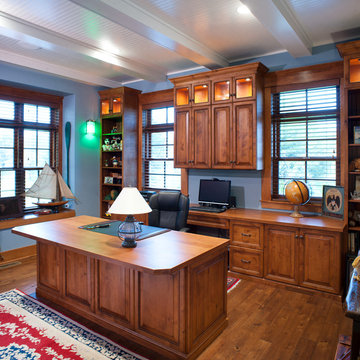
Aménagement d'un bureau montagne avec un mur bleu, un sol en bois brun, un bureau intégré et poutres apparentes.
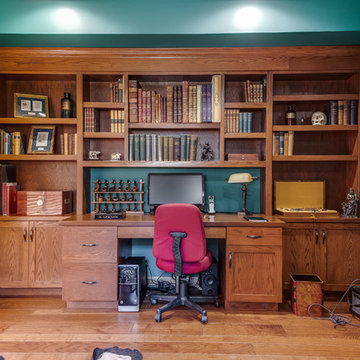
@linda andersson
Exemple d'un bureau montagne avec un mur bleu, un sol en bois brun, un bureau intégré et un sol marron.
Exemple d'un bureau montagne avec un mur bleu, un sol en bois brun, un bureau intégré et un sol marron.
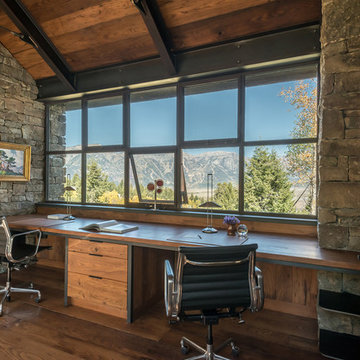
Idées déco pour un bureau montagne avec un sol en bois brun, aucune cheminée et un bureau intégré.
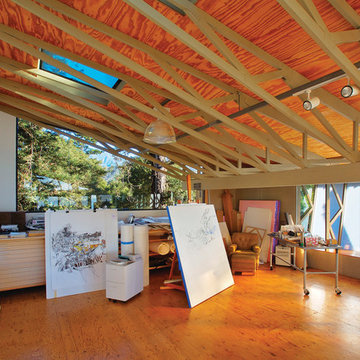
Ciro Coelho
Cette photo montre un grand bureau montagne de type studio avec un sol en contreplaqué.
Cette photo montre un grand bureau montagne de type studio avec un sol en contreplaqué.
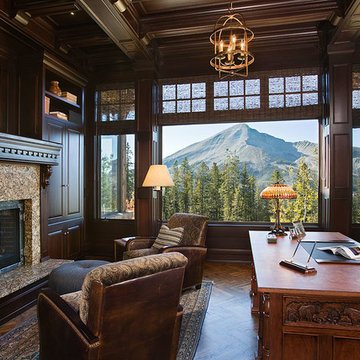
Gorgeous home office with amazing views.
Exemple d'un grand bureau montagne avec un mur marron, un sol en bois brun, une cheminée standard, un manteau de cheminée en carrelage, un bureau indépendant et un sol marron.
Exemple d'un grand bureau montagne avec un mur marron, un sol en bois brun, une cheminée standard, un manteau de cheminée en carrelage, un bureau indépendant et un sol marron.
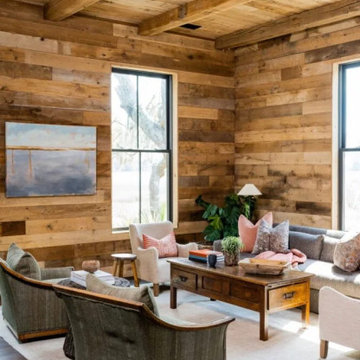
Reclaimed and specialty wood timber framing and planking.
Exemple d'un bureau montagne.
Exemple d'un bureau montagne.
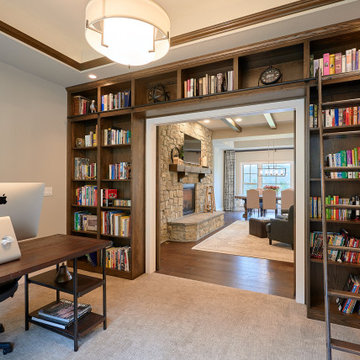
Idées déco pour un bureau montagne de taille moyenne avec une bibliothèque ou un coin lecture, un mur gris, moquette, un bureau indépendant et un sol gris.
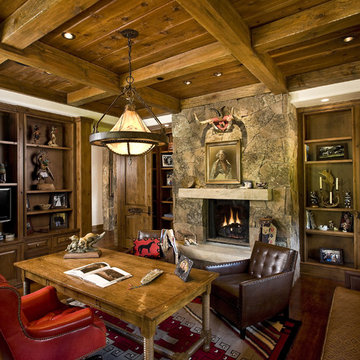
Réalisation d'un bureau chalet de taille moyenne avec parquet foncé, une cheminée ribbon, un manteau de cheminée en pierre, un bureau indépendant, un sol marron et poutres apparentes.
Idées déco de bureaux montagne
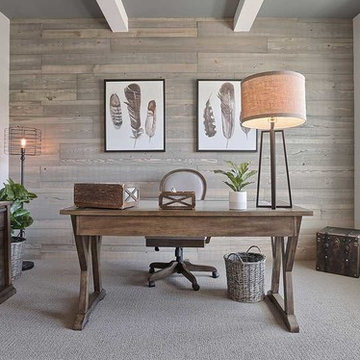
This 1-story home with open floorplan includes 2 bedrooms and 2 bathrooms. Stylish hardwood flooring flows from the Foyer through the main living areas. The Kitchen with slate appliances and quartz countertops with tile backsplash. Off of the Kitchen is the Dining Area where sliding glass doors provide access to the screened-in porch and backyard. The Family Room, warmed by a gas fireplace with stone surround and shiplap, includes a cathedral ceiling adorned with wood beams. The Owner’s Suite is a quiet retreat to the rear of the home and features an elegant tray ceiling, spacious closet, and a private bathroom with double bowl vanity and tile shower. To the front of the home is an additional bedroom, a full bathroom, and a private study with a coffered ceiling and barn door access.
8
