Idées déco de chambres avec un plafond voûté
Trier par :
Budget
Trier par:Populaires du jour
141 - 160 sur 5 470 photos
1 sur 2
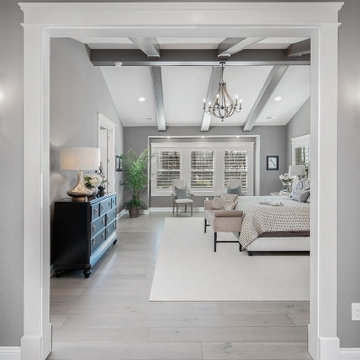
An expansive master bedroom in Charlotte with light oak floors, transitional decor, gray wall paint, and a vaulted ceiling.
Cette photo montre une très grande chambre parentale chic avec un mur gris, parquet clair et un plafond voûté.
Cette photo montre une très grande chambre parentale chic avec un mur gris, parquet clair et un plafond voûté.
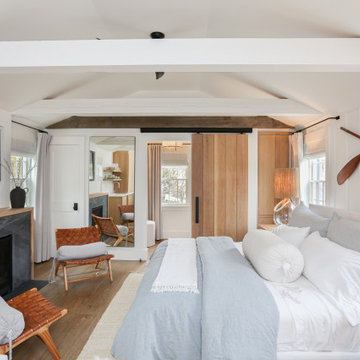
Idées déco pour une chambre bord de mer avec un mur blanc, un sol en bois brun, une cheminée standard, un sol marron et un plafond voûté.
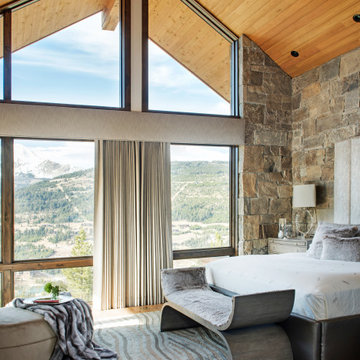
Réalisation d'une chambre parentale chalet avec un plafond voûté et un plafond en bois.
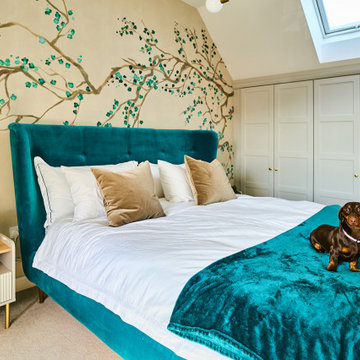
This loft bedroom was the big seeling point for the owners of this new build home. The vast space has such a perfect opportunity for storage space and has been utilised with these gorgeous traditional shaker-style wardrobes. The super king-sized bed is in a striking teal shade taking from the impressive wall mural that gives the space a bit of personal flair and warmth.
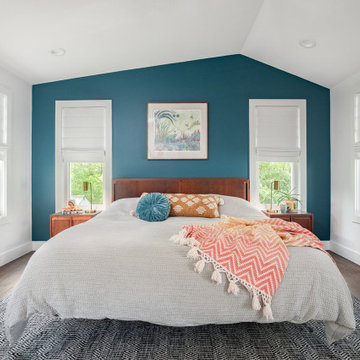
Our clients wanted an upgraded, more spacious master suite. They leaned towards a mid-century modern look with a vaulted ceiling and lots of natural light. We designed a clean, modern, and light-filled bedroom that showcases their carefully chosen furnishings.

Home is about creating a sense of place. Little moments add up to a sense of well being, such as looking out at framed views of the garden, or feeling the ocean breeze waft through the house. This connection to place guided the overall design, with the practical requirements to add a bedroom and bathroom quickly ( the client was pregnant!), and in a way that allowed the couple to live at home during the construction. The design also focused on connecting the interior to the backyard while maintaining privacy from nearby neighbors.
Sustainability was at the forefront of the project, from choosing green building materials to designing a high-efficiency space. The composite bamboo decking, cork and bamboo flooring, tiles made with recycled content, and cladding made of recycled paper are all examples of durable green materials that have a wonderfully rich tactility to them.
This addition was a second phase to the Mar Vista Sustainable Remodel, which took a tear-down home and transformed it into this family's forever home.
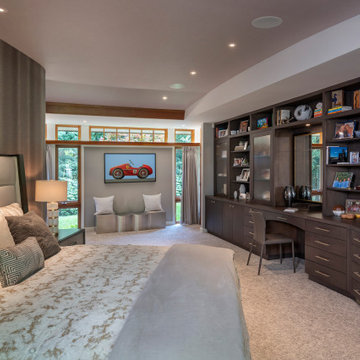
Custom builtins design by MDK designs. Bedding by eastern accents. Custom throw pillows. We added new lighting and wall covering in the ceiling to add more texture. We also incorporated vinyl wall covering on the curved walls. Custom bed with leather from Romo and custom furniture with shagreen door fronts.
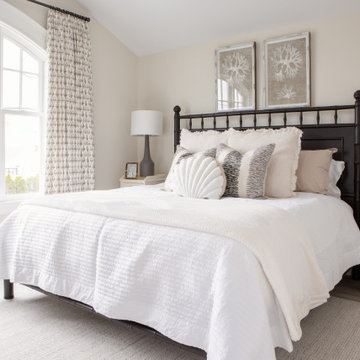
This beachfront bedroom utilizes the juxtaposition between dark and light to create a ravishing and sleek aesthetic.
Réalisation d'une grande chambre d'amis marine avec un mur beige, parquet clair et un plafond voûté.
Réalisation d'une grande chambre d'amis marine avec un mur beige, parquet clair et un plafond voûté.
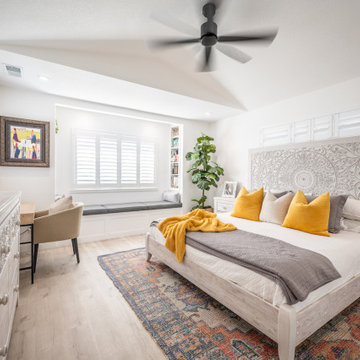
Spacious and modern master bedroom.
Réalisation d'une grande chambre parentale champêtre avec un mur blanc, un sol en vinyl, un sol gris et un plafond voûté.
Réalisation d'une grande chambre parentale champêtre avec un mur blanc, un sol en vinyl, un sol gris et un plafond voûté.
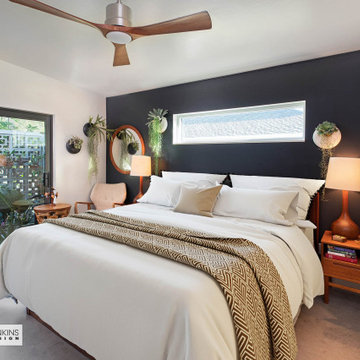
Owner's bedroom with outdoor shower.
Réalisation d'une chambre vintage de taille moyenne avec un mur blanc, un sol beige et un plafond voûté.
Réalisation d'une chambre vintage de taille moyenne avec un mur blanc, un sol beige et un plafond voûté.
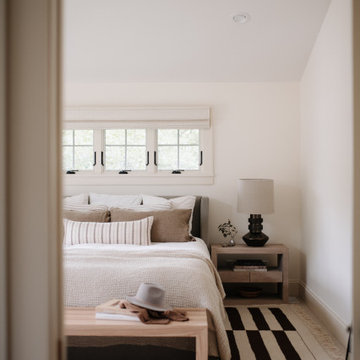
Cette image montre une chambre traditionnelle avec un mur blanc, un sol gris et un plafond voûté.
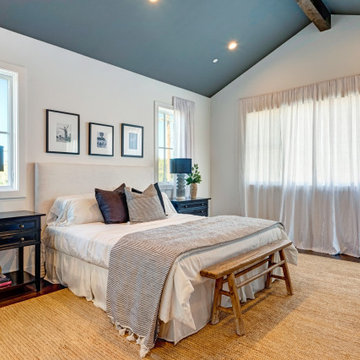
Inspiration pour une chambre parentale rustique avec un mur blanc, parquet foncé, un sol marron et un plafond voûté.
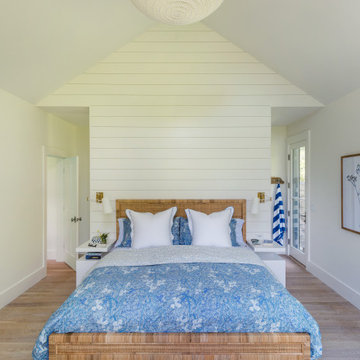
Exemple d'une chambre bord de mer avec un mur blanc, un sol en bois brun, un sol marron, un plafond voûté et du lambris de bois.
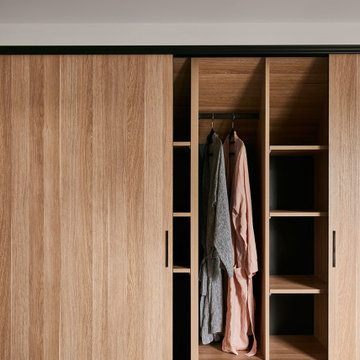
Idée de décoration pour une petite chambre design avec un mur blanc, un sol gris et un plafond voûté.
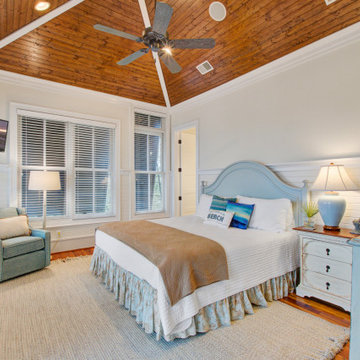
Cette image montre une grande chambre parentale marine avec un mur beige, un sol en bois brun, un sol marron, un plafond voûté, un plafond en bois et boiseries.
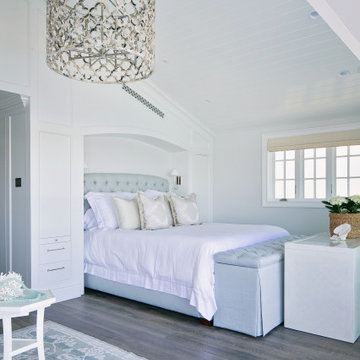
Inspiration pour une chambre marine avec un mur blanc, parquet foncé, un sol marron, un plafond en lambris de bois et un plafond voûté.

Emily Minton Redfield
Cette image montre une chambre parentale chalet avec parquet clair, une cheminée ribbon, un sol beige, un mur gris, un manteau de cheminée en métal, un plafond voûté et du papier peint.
Cette image montre une chambre parentale chalet avec parquet clair, une cheminée ribbon, un sol beige, un mur gris, un manteau de cheminée en métal, un plafond voûté et du papier peint.
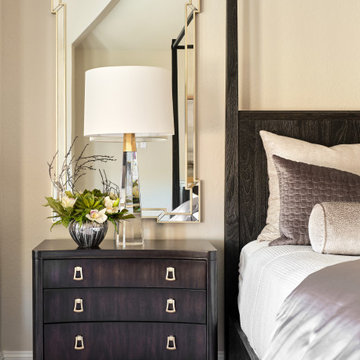
Our young professional clients moved to Texas from out of state and purchased a new home that they wanted to make their own. They contracted our team to change out all of the lighting fixtures and to furnish the home from top to bottom including furniture, custom drapery, artwork, and accessories. The results are a home bursting with character and filled with unique furniture pieces and artwork that perfectly reflects our sophisticated clients personality.

What began as a renovation project morphed into a new house, driven by the natural beauty of the site.
The new structures are perfectly aligned with the coastline, and take full advantage of the views of ocean, islands, and shoals. The location is within walking distance of town and its amenities, yet miles away in the privacy it affords. The house is nestled on a nicely wooded lot, giving the residence screening from the street, with an open meadow leading to the ocean on the rear of the lot.
The design concept was driven by the serenity of the site, enhanced by textures of trees, plantings, sand and shoreline. The newly constructed house sits quietly in a location advantageously positioned to take full advantage of natural light and solar orientations. The visual calm is enhanced by the natural material: stone, wood, and metal throughout the home.
The main structures are comprised of traditional New England forms, with modern connectors serving to unify the structures. Each building is equally suited for single floor living, if that future needs is ever necessary. Unique too is an underground connection between main house and an outbuilding.
With their flowing connections, no room is isolated or ignored; instead each reflects a different level of privacy and social interaction.
Just as there are layers to the exterior in beach, field, forest and oceans, the inside has a layered approach. Textures in wood, stone, and neutral colors combine with the warmth of linens, wools, and metals. Personality and character of the interiors and its furnishings are tailored to the client’s lifestyle. Rooms are arranged and organized in an intersection of public and private spaces. The quiet palette within reflects the nature outside, enhanced with artwork and accessories.

Idées déco pour une chambre parentale rétro de taille moyenne avec un mur bleu, parquet clair, aucune cheminée, un sol beige et un plafond voûté.
Idées déco de chambres avec un plafond voûté
8