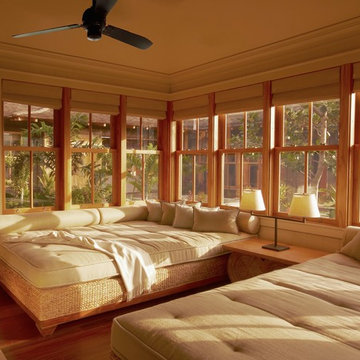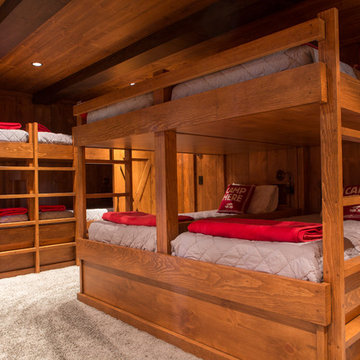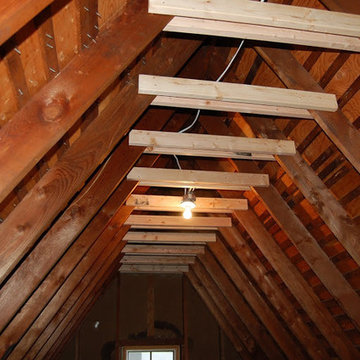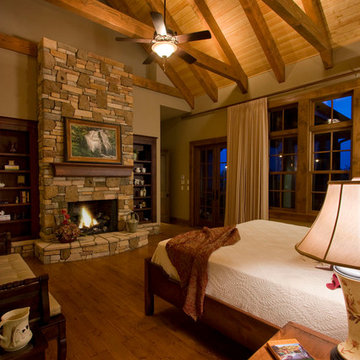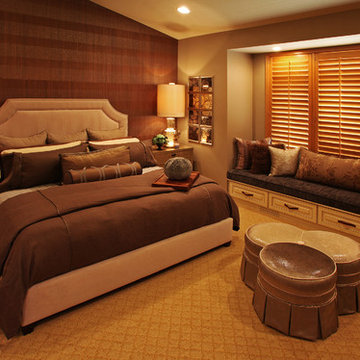Idées déco de chambres de couleur bois
Trier par :
Budget
Trier par:Populaires du jour
141 - 160 sur 10 082 photos
1 sur 2
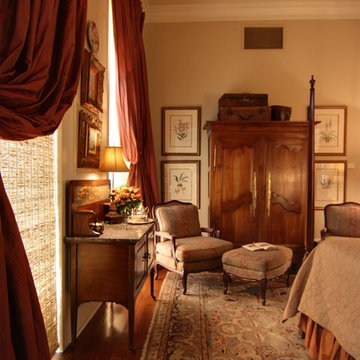
Traditional Bedroom with antique, queen, four poster bed, aubusson pillows, Lewis Mittman chairs, antique marble topped dresser, hand knotted wool rug, custom silk strie curtains. Nelson Wilson Interiors photography.
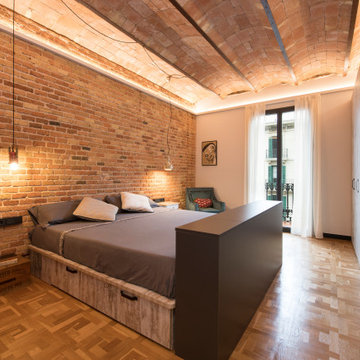
Cette image montre une grande chambre parentale urbaine avec un mur blanc, un sol en carrelage de porcelaine, aucune cheminée, un sol blanc, un plafond voûté et un mur en parement de brique.
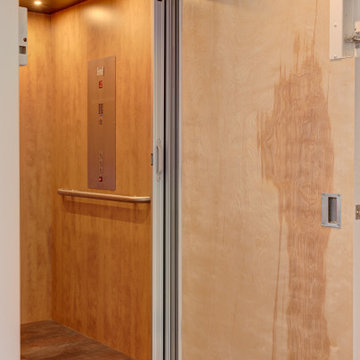
A retired couple desired a valiant master suite in their “forever home”. After living in their mid-century house for many years, they approached our design team with a concept to add a 3rd story suite with sweeping views of Puget sound. Our team stood atop the home’s rooftop with the clients admiring the view that this structural lift would create in enjoyment and value. The only concern was how they and their dear-old dog, would get from their ground floor garage entrance in the daylight basement to this new suite in the sky?
Our CAPS design team specified universal design elements throughout the home, to allow the couple and their 120lb. Pit Bull Terrier to age in place. A new residential elevator added to the westside of the home. Placing the elevator shaft on the exterior of the home minimized the need for interior structural changes.
A shed roof for the addition followed the slope of the site, creating tall walls on the east side of the master suite to allow ample daylight into rooms without sacrificing useable wall space in the closet or bathroom. This kept the western walls low to reduce the amount of direct sunlight from the late afternoon sun, while maximizing the view of the Puget Sound and distant Olympic mountain range.
The master suite is the crowning glory of the redesigned home. The bedroom puts the bed up close to the wide picture window. While soothing violet-colored walls and a plush upholstered headboard have created a bedroom that encourages lounging, including a plush dog bed. A private balcony provides yet another excuse for never leaving the bedroom suite, and clerestory windows between the bedroom and adjacent master bathroom help flood the entire space with natural light.
The master bathroom includes an easy-access shower, his-and-her vanities with motion-sensor toe kick lights, and pops of beachy blue in the tile work and on the ceiling for a spa-like feel.
Some other universal design features in this master suite include wider doorways, accessible balcony, wall mounted vanities, tile and vinyl floor surfaces to reduce transition and pocket doors for easy use.
A large walk-through closet links the bedroom and bathroom, with clerestory windows at the high ceilings The third floor is finished off with a vestibule area with an indoor sauna, and an adjacent entertainment deck with an outdoor kitchen & bar.
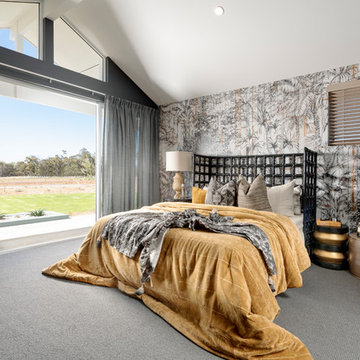
Réalisation d'une chambre avec moquette grise et jaune avec un mur multicolore et un sol gris.

We converted the original 1920's 240 SF garage into a Poetry/Writing Studio by removing the flat roof, and adding a cathedral-ceiling gable roof, with a loft sleeping space reached by library ladder. The kitchenette is minimal--sink, under-counter refrigerator and hot plate. Behind the frosted glass folding door on the left, the toilet, on the right, a shower.
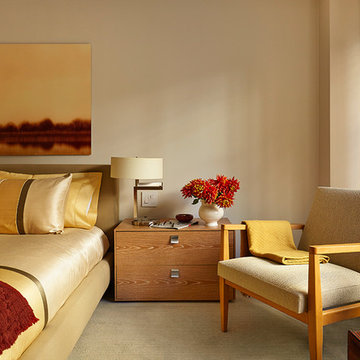
Tom Powel Imaging
Réalisation d'une chambre design de taille moyenne avec aucune cheminée, un sol beige et un mur beige.
Réalisation d'une chambre design de taille moyenne avec aucune cheminée, un sol beige et un mur beige.
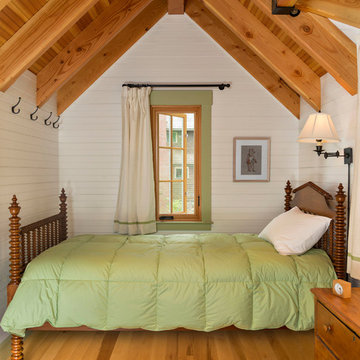
All wood finishes, kids bedroom. This project was a Guest House for a long time Battle Associates Client. Smaller, smaller, smaller the owners kept saying about the guest cottage right on the water's edge. The result was an intimate, almost diminutive, two bedroom cottage for extended family visitors. White beadboard interiors and natural wood structure keep the house light and airy. The fold-away door to the screen porch allows the space to flow beautifully.
Photographer: Nancy Belluscio
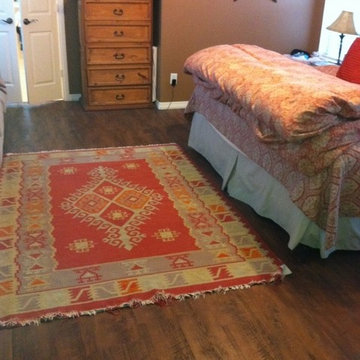
Just got back from the Dallas Market and LVT is hot right now!!
Idées déco pour une chambre classique.
Idées déco pour une chambre classique.
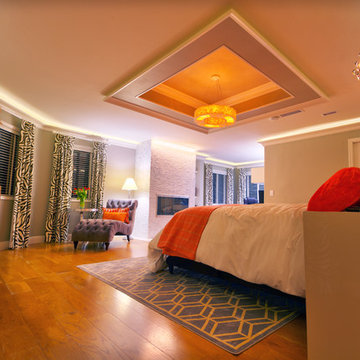
Layering light is a beautiful way to design. Add LED lighting to your cove ceilings to create height and depth to any room, in addition to traditional floor lamps and ceiling lights.
You can create dramatic lighting effects easily and efficiently with energy-saving LED lighting. Easy to install and available in a range of color temperatures, LED strip light is flexible and dimmable so you can have bright light when you want it and soft lighting to create any mood.
Great for master bedrooms, living rooms, kitchen cabinet lighting and more.
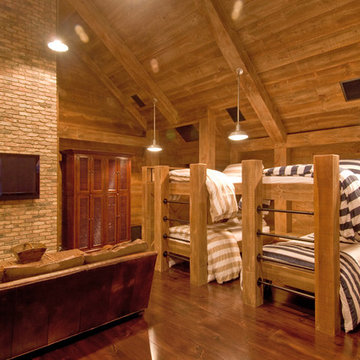
Hamptons bedroom with bunk beds custom built from rough sawn eastern white pine and galvanized steel.
Photo by Ron Papageorge
Aménagement d'une chambre montagne.
Aménagement d'une chambre montagne.
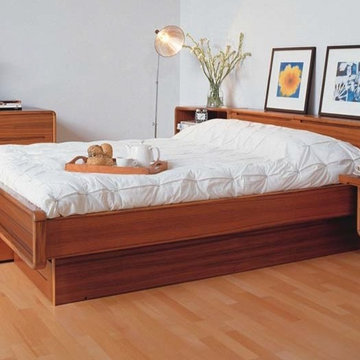
Made from teak, the Sun bedroom uses solids and veneers to create a timeless platform bed with built in storage. Self-closing drawers and pull-out shelves enhance the function of each dresser and nightstand.
The teak timbers are cured to endure the test of time by skilled Thai craftsmen. Combining the best raw materials from South East Asia and eminent Scandinavian design guarantees that each piece is of outstanding quality.
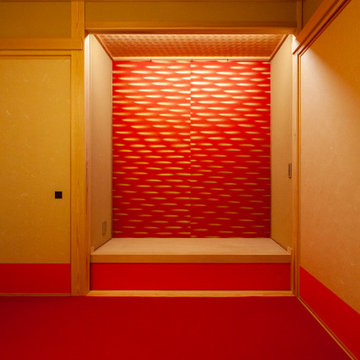
和室には銀閣寺の東求堂を模した床の間を設えています。
床の間の開口は引き込み襖を引き出せば、正月等の晴れの空間の床の間の壁になります。
Réalisation d'une chambre d'amis asiatique de taille moyenne avec un mur rouge, un sol de tatami, aucune cheminée et un sol rouge.
Réalisation d'une chambre d'amis asiatique de taille moyenne avec un mur rouge, un sol de tatami, aucune cheminée et un sol rouge.
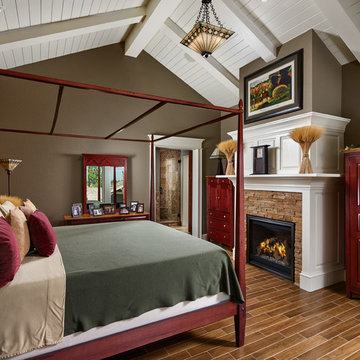
The master bedroom has hardwood floor, a gas fireplace, and stone details.
Photos by Eric Lucero
Inspiration pour une chambre parentale craftsman avec un mur marron, une cheminée standard, un manteau de cheminée en pierre et un sol marron.
Inspiration pour une chambre parentale craftsman avec un mur marron, une cheminée standard, un manteau de cheminée en pierre et un sol marron.
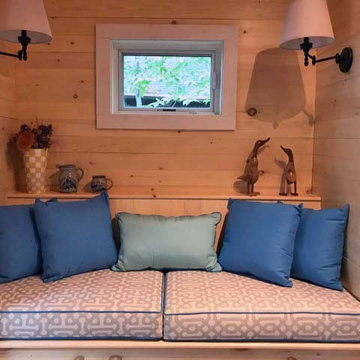
Custom Sunbrella window seat cushions and throw pillows brighten this reading nook.
Cette photo montre une chambre montagne.
Cette photo montre une chambre montagne.
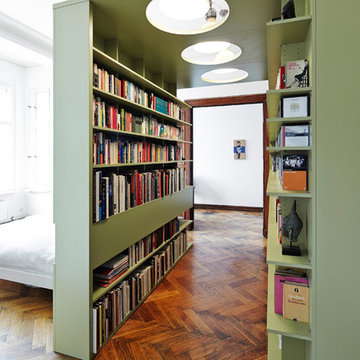
Das Schlafzimmer eines Berliner Altbaus bekommt durch einen eingestellten Bibliothekswürfel eine neue Raumordnung. Der minigrüne Raum im Raum gliedert den Schlafbereich und bietet ausreichend Platz für eine Ankleide und die abendliche Lektüre.
Fotograf: Christian Rose
Idées déco de chambres de couleur bois
8
