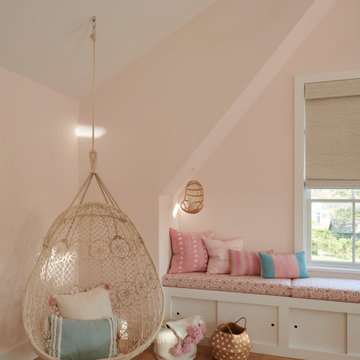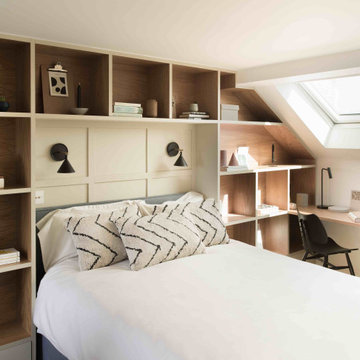Idées déco de chambres
Trier par :
Budget
Trier par:Populaires du jour
41 - 60 sur 27 961 photos
1 sur 4
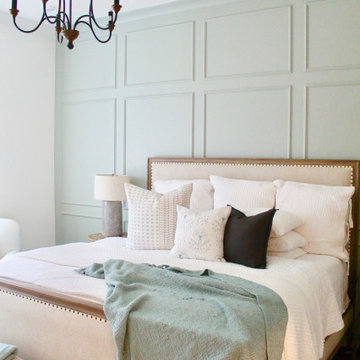
This home was meant to feel collected. Although this home boasts modern features, the French Country style was hidden underneath and was exposed with furnishings. This home is situated in the trees and each space is influenced by the nature right outside the window. The palette for this home focuses on shades of gray, hues of soft blues, fresh white, and rich woods.
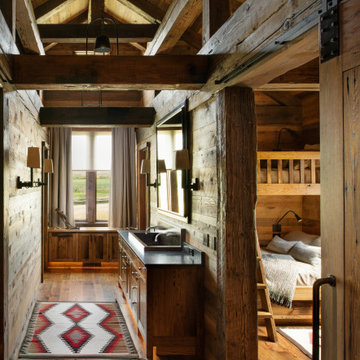
Idée de décoration pour une grande chambre d'amis tradition en bois avec un mur beige et un sol en bois brun.
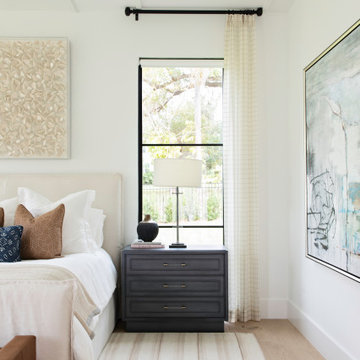
Exemple d'une grande chambre parentale chic avec un mur blanc, parquet clair, une cheminée standard, un manteau de cheminée en carrelage et un sol marron.
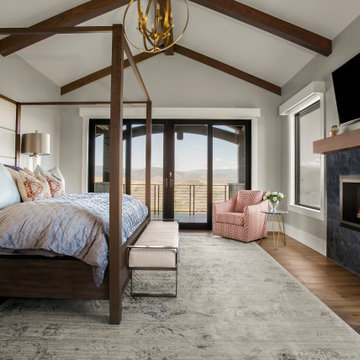
Cette image montre une grande chambre parentale traditionnelle avec un mur gris, parquet foncé, une cheminée standard, un manteau de cheminée en pierre et un sol marron.

Navy blue grass cloth and navy painted blue trim wraps the master bedroom. A crystal chain chandelier is a dramatic focal point. The tufted upholstered headboard and black stained wood with blackened stainless steel frame was custom made for the space. Navy diamond quilted bedding and light gray sheeting top the bed. Greek key accented bedside chests are topped with large selenite table lamps. A bright nickel sunburst mirror tops the bed. Abstract watery fabric drapery panels accent the windows and patio doors. An original piece of artwork highlighted with a picture light hangs above a small brass bench dressed in the drapery fabric.
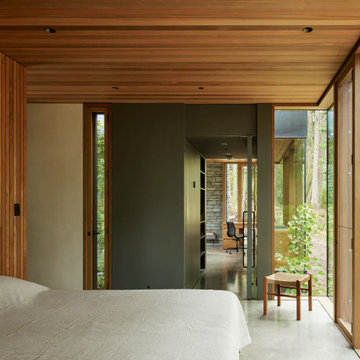
Glass and teak walls with a cedar ceiling comprise this bedroom. Views into home office in the background.
Cette photo montre une chambre parentale moderne en bois avec sol en béton ciré, un mur marron, un sol gris et un plafond en bois.
Cette photo montre une chambre parentale moderne en bois avec sol en béton ciré, un mur marron, un sol gris et un plafond en bois.

This Main Bedroom Retreat has gray walls and off white woodwork. The two sided fireplace is shared with the master bath. The doors exit to a private deck or the large family deck for access to the pool and hot tub.
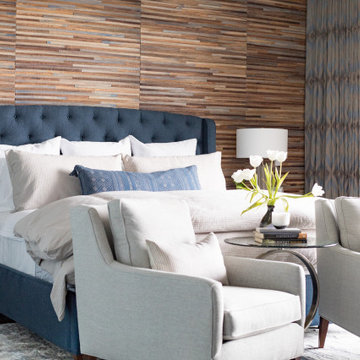
Cette image montre une grande chambre parentale minimaliste avec un mur bleu, un sol en bois brun, aucune cheminée et un sol marron.
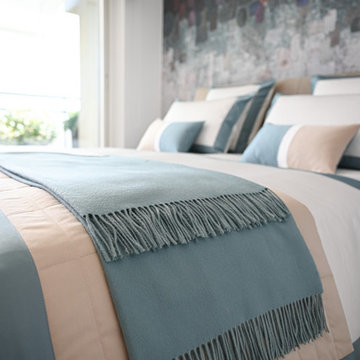
Anche la biancheria è stata studiata e selezionata fra le migliori collezioni a marchio Frette, per meglio armonizzarsi con i colori della camera e lo stile del letto.
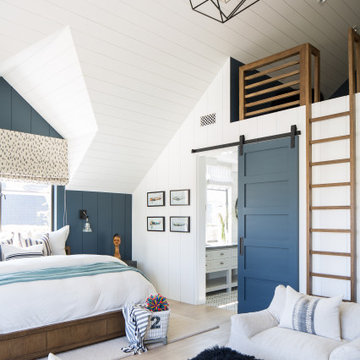
Idées déco pour une très grande chambre parentale bord de mer avec un mur blanc, parquet clair et un sol beige.
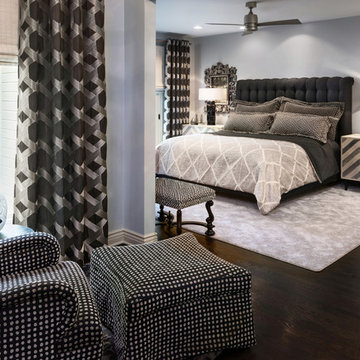
Cozy Master Bedroom done in bold gray fabrics with a mix of traditional furniture.
Inspiration pour une grande chambre parentale traditionnelle avec un mur gris, parquet foncé, une cheminée standard, un manteau de cheminée en pierre et un sol marron.
Inspiration pour une grande chambre parentale traditionnelle avec un mur gris, parquet foncé, une cheminée standard, un manteau de cheminée en pierre et un sol marron.
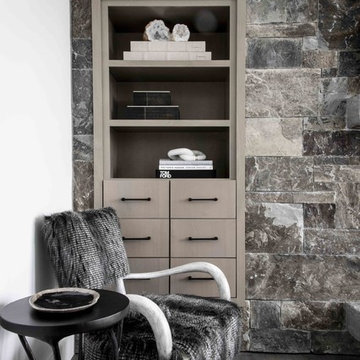
Luxury modern mountain bedroom design.
Aménagement d'une chambre classique.
Aménagement d'une chambre classique.
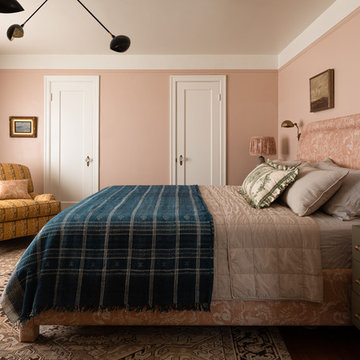
old house, tudor house, vintage lighting
Cette photo montre une chambre chic avec un mur rose, un sol en bois brun et un sol marron.
Cette photo montre une chambre chic avec un mur rose, un sol en bois brun et un sol marron.
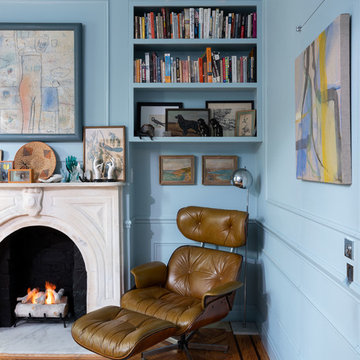
In the master bedroom of this eclectic Brooklyn brownstone, custom built-in bookcases save space and showcase the homeowners' ever-growing collection of books and Contemporary and Modern art. A calming, warm blue Benjamin Moore paint was applied to ceilings, moldings, and walls to make the room seem at once, larger and yet more intimate. A marble fireplace mantel and surround and vintage Plycraft lounger make a super-comfy reading nook. To the right, a hidden door reveals a larger closet, storing all the couple's essentials. On the second floor, we restored the home's original parquet flooring and added decorative trim, crown molding, baseboards, and a ceiling medallion apropos of the circa-1870s home's history.

Cette image montre une grande chambre parentale rustique avec un mur blanc, un sol en bois brun et un sol marron.
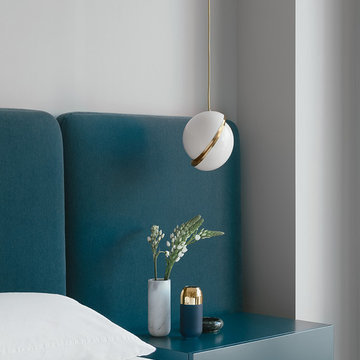
Notable decor elements include: custom bed and headboard by Custom Interiors Shop upholstered in Clarence House Rossini mohair fabric, Lawson Fenning Stacked box nightstands, Mini Crescent pendants by Lee Broom from The Future Perfect.
Photography by Sharon Radisch
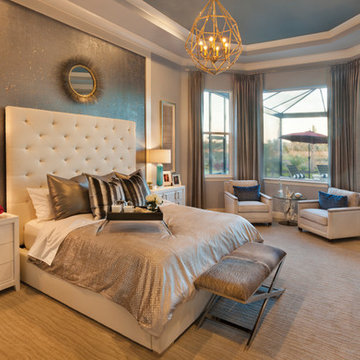
A Distinctly Contemporary West Indies
4 BEDROOMS | 4 BATHS | 3 CAR GARAGE | 3,744 SF
The Milina is one of John Cannon Home’s most contemporary homes to date, featuring a well-balanced floor plan filled with character, color and light. Oversized wood and gold chandeliers add a touch of glamour, accent pieces are in creamy beige and Cerulean blue. Disappearing glass walls transition the great room to the expansive outdoor entertaining spaces. The Milina’s dining room and contemporary kitchen are warm and congenial. Sited on one side of the home, the master suite with outdoor courtroom shower is a sensual
retreat. Gene Pollux Photography

This standard master bedroom was remodeled to become a private retreat. By relocating the adjacent laundry room, the architect was able to add square footage to the master bedroom which allowed for a new sitting area with a double-sided fireplace. Arches were created to connect the existing master bedroom to the new sitting area. A total of five french door units were added to the master bedroom to provide visual connection, ventilation, and access to the screened porch.
Photo Credit: Keith Issacs Photo, LLC
Dawn Christine Architect
Idées déco de chambres
3
