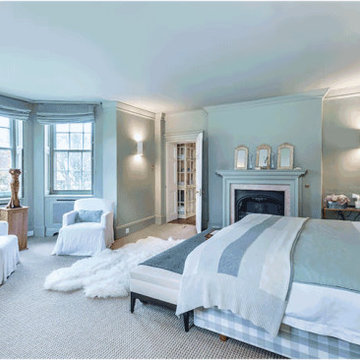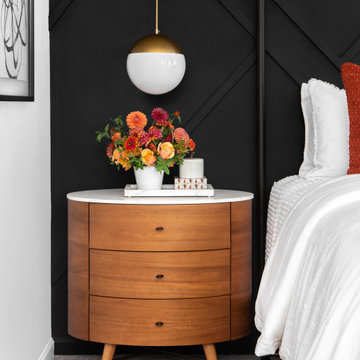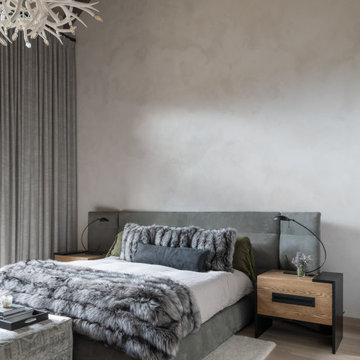Idées déco de chambres
Trier par :
Budget
Trier par:Populaires du jour
21 - 40 sur 27 935 photos
1 sur 4

Cette photo montre une chambre parentale rétro avec parquet clair, une cheminée standard et un sol beige.
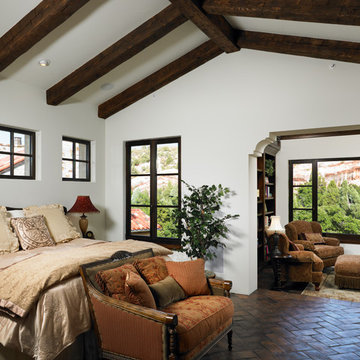
Viñero En El Cañon Del Rio by Viaggio, Ltd. in Littleton, CO. Viaggio Homes is a premier custom home builder in Colorado.
Cette image montre une grande chambre parentale méditerranéenne avec un mur blanc, une cheminée standard et un manteau de cheminée en pierre.
Cette image montre une grande chambre parentale méditerranéenne avec un mur blanc, une cheminée standard et un manteau de cheminée en pierre.
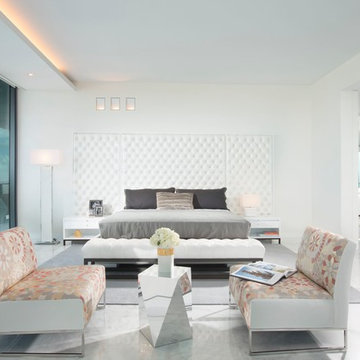
Miami Interior Designers - Residential Interior Design Project in Miami, FL. Regalia is an ultra-luxurious, one unit per floor residential tower. The 7600 square foot floor plate/balcony seen here was designed by Britto Charette.
Photo: Alexia Fodere
Modern interior decorators, Modern interior decorator, Contemporary Interior Designers, Contemporary Interior Designer, Interior design decorators, Interior design decorator, Interior Decoration and Design, Black Interior Designers, Black Interior Designer
Interior designer, Interior designers, Interior design decorators, Interior design decorator, Home interior designers, Home interior designer, Interior design companies, interior decorators, Interior decorator, Decorators, Decorator, Miami Decorators, Miami Decorator, Decorators, Miami Decorator, Miami Interior Design Firm, Interior Design Firms, Interior Designer Firm, Interior Designer Firms, Interior design, Interior designs, home decorators, Ocean front, Luxury home in Miami Beach, Living Room, master bedroom, master bathroom, powder room, Miami, Miami Interior Designers, Miami Interior Designer, Interior Designers Miami, Interior Designer Miami, Modern Interior Designers, Modern Interior Designer, Interior decorating Miami

Requirements:
1. Mid Century inspired custom bed design
2. Incorporated, dimmable lighting
3. Incorporated bedside tables that include charging stations and adjustable tops.
4. All to be designed around the client's existing dual adjustable mattresses.
Challenge accepted and completed!!!
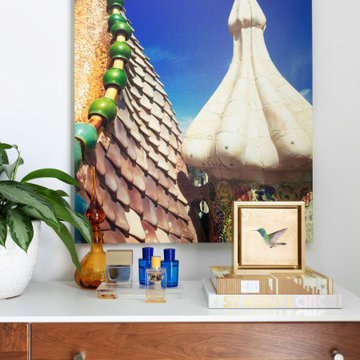
Photography: Rustic White
Idée de décoration pour une chambre parentale design de taille moyenne avec un mur blanc, parquet clair et aucune cheminée.
Idée de décoration pour une chambre parentale design de taille moyenne avec un mur blanc, parquet clair et aucune cheminée.
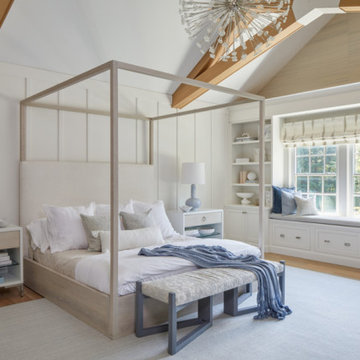
Modern comfort and cozy primary bedroom with four poster bed. Custom built-ins. Custom millwork,
Réalisation d'une grande chambre parentale tradition avec un mur rouge, parquet clair, un sol marron, poutres apparentes et du lambris.
Réalisation d'une grande chambre parentale tradition avec un mur rouge, parquet clair, un sol marron, poutres apparentes et du lambris.

Modern Bedroom with wood slat accent wall that continues onto ceiling. Neutral bedroom furniture in colors black white and brown.
Exemple d'une grande chambre parentale tendance en bois avec un mur blanc, parquet clair, une cheminée standard, un manteau de cheminée en carrelage, un sol marron et un plafond en bois.
Exemple d'une grande chambre parentale tendance en bois avec un mur blanc, parquet clair, une cheminée standard, un manteau de cheminée en carrelage, un sol marron et un plafond en bois.
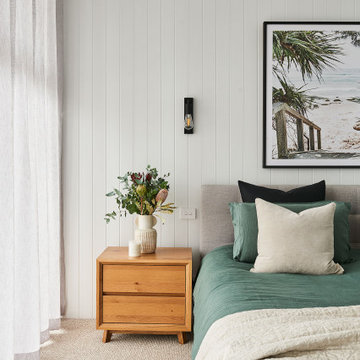
Cette image montre une grande chambre marine avec un mur blanc, aucune cheminée, un sol beige et du lambris.
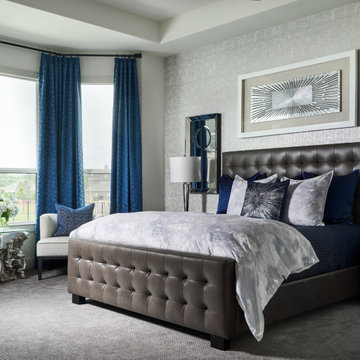
Idée de décoration pour une grande chambre tradition avec un mur gris, un sol gris, un plafond décaissé et du papier peint.
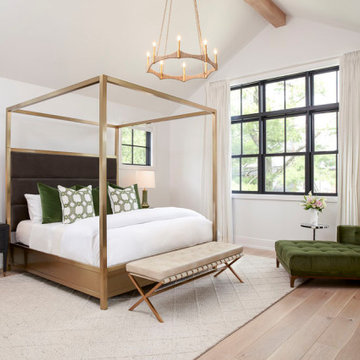
Idées déco pour une grande chambre parentale craftsman avec un mur blanc, parquet clair et poutres apparentes.

Idée de décoration pour une grande chambre minimaliste avec un mur blanc, un sol gris et du lambris.

Master bedroom with French doors opening onto verandah. Timber wall panelling creates a more intimate scale in this tall space.
Idées déco pour une grande chambre parentale classique avec un mur blanc, parquet clair, aucune cheminée et boiseries.
Idées déco pour une grande chambre parentale classique avec un mur blanc, parquet clair, aucune cheminée et boiseries.
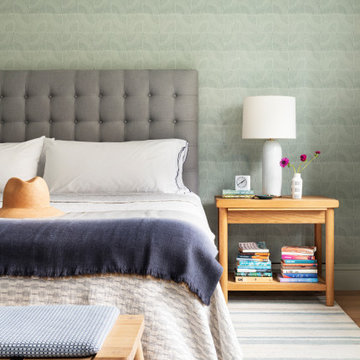
Notable decor elements include:Tulum Shiva Puri rug by Joseph Carini, NK nightstands from Nickey Kehoe, Dome top lamps from Meredith Metcalf, Imo oak bench from Pinch, Italian tipped satin stitched duvet cover from Restoration Hardware, Volutes wallpaper from Holland and Sherry, Ombre Alpaca throw by Rosemary Hallgarten, Geowave coverlet by Rebecca Atwood
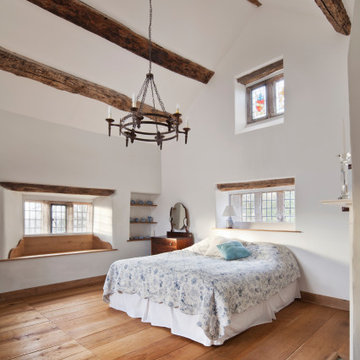
Wide oak flooring by Jack Badger is created using a unique and long unused approach, where the shape of the boards and the natural form of the oak is harnessed and altered as little as possible. Hand planed and left undulating the oak flooring is laid in bays as it was laid predominantly pre 19th century. This approach is not only more environmentally conscious, but also results in a much more interesting oak floor and thus is entirely unique from any other floor in the world.
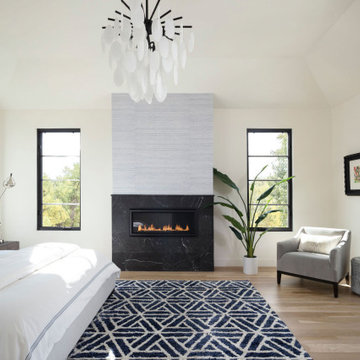
Modern master bedroom featuring marble and wallpapered fireplace and delicate chandelier
Cette image montre une grande chambre parentale design avec un mur blanc, parquet clair, une cheminée ribbon, un manteau de cheminée en carrelage et un sol beige.
Cette image montre une grande chambre parentale design avec un mur blanc, parquet clair, une cheminée ribbon, un manteau de cheminée en carrelage et un sol beige.
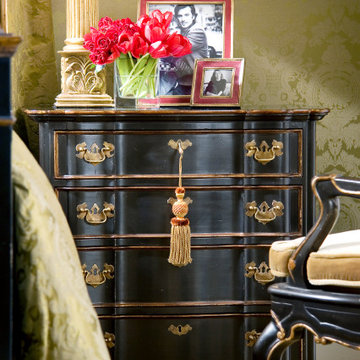
Beautiful chinoiseie French bedroom
Cette image montre une grande chambre d'amis avec un mur vert, un sol en bois brun, une cheminée standard, un manteau de cheminée en pierre, un sol marron, un plafond à caissons et du papier peint.
Cette image montre une grande chambre d'amis avec un mur vert, un sol en bois brun, une cheminée standard, un manteau de cheminée en pierre, un sol marron, un plafond à caissons et du papier peint.
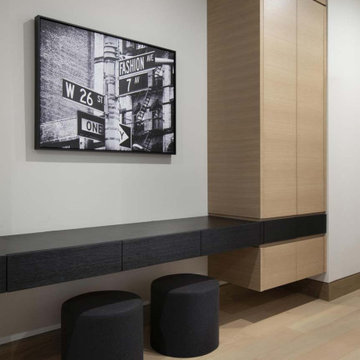
With adjacent neighbors within a fairly dense section of Paradise Valley, Arizona, C.P. Drewett sought to provide a tranquil retreat for a new-to-the-Valley surgeon and his family who were seeking the modernism they loved though had never lived in. With a goal of consuming all possible site lines and views while maintaining autonomy, a portion of the house — including the entry, office, and master bedroom wing — is subterranean. This subterranean nature of the home provides interior grandeur for guests but offers a welcoming and humble approach, fully satisfying the clients requests.
While the lot has an east-west orientation, the home was designed to capture mainly north and south light which is more desirable and soothing. The architecture’s interior loftiness is created with overlapping, undulating planes of plaster, glass, and steel. The woven nature of horizontal planes throughout the living spaces provides an uplifting sense, inviting a symphony of light to enter the space. The more voluminous public spaces are comprised of stone-clad massing elements which convert into a desert pavilion embracing the outdoor spaces. Every room opens to exterior spaces providing a dramatic embrace of home to natural environment.
Grand Award winner for Best Interior Design of a Custom Home
The material palette began with a rich, tonal, large-format Quartzite stone cladding. The stone’s tones gaveforth the rest of the material palette including a champagne-colored metal fascia, a tonal stucco system, and ceilings clad with hemlock, a tight-grained but softer wood that was tonally perfect with the rest of the materials. The interior case goods and wood-wrapped openings further contribute to the tonal harmony of architecture and materials.
Grand Award Winner for Best Indoor Outdoor Lifestyle for a Home This award-winning project was recognized at the 2020 Gold Nugget Awards with two Grand Awards, one for Best Indoor/Outdoor Lifestyle for a Home, and another for Best Interior Design of a One of a Kind or Custom Home.
At the 2020 Design Excellence Awards and Gala presented by ASID AZ North, Ownby Design received five awards for Tonal Harmony. The project was recognized for 1st place – Bathroom; 3rd place – Furniture; 1st place – Kitchen; 1st place – Outdoor Living; and 2nd place – Residence over 6,000 square ft. Congratulations to Claire Ownby, Kalysha Manzo, and the entire Ownby Design team.
Tonal Harmony was also featured on the cover of the July/August 2020 issue of Luxe Interiors + Design and received a 14-page editorial feature entitled “A Place in the Sun” within the magazine.
Idées déco de chambres
2
