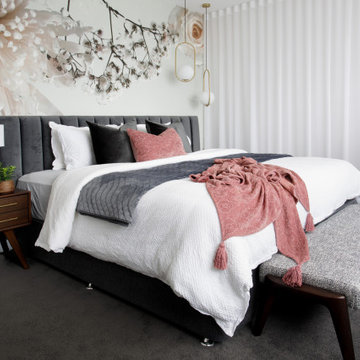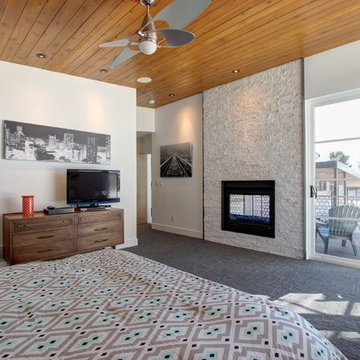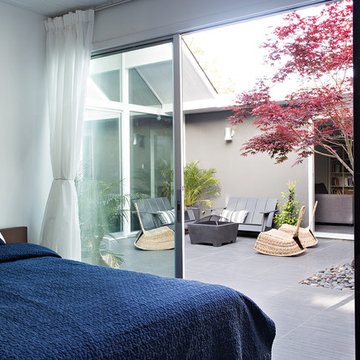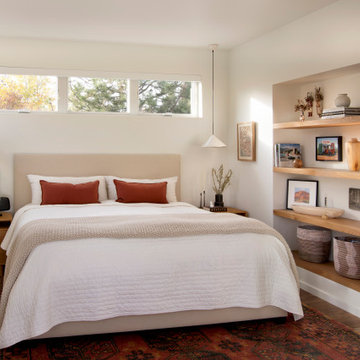Idées déco de chambres rétro
Trier par :
Budget
Trier par:Populaires du jour
161 - 180 sur 19 049 photos
1 sur 4
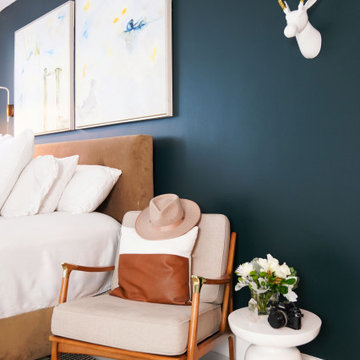
Modern Midcentury Brickell Apartment designed by KJ Design Collective.
Cette photo montre une chambre rétro.
Cette photo montre une chambre rétro.
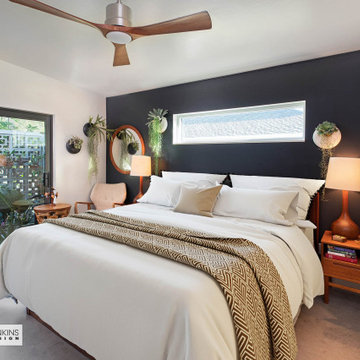
Owner's bedroom with outdoor shower.
Réalisation d'une chambre vintage de taille moyenne avec un mur blanc, un sol beige et un plafond voûté.
Réalisation d'une chambre vintage de taille moyenne avec un mur blanc, un sol beige et un plafond voûté.
Trouvez le bon professionnel près de chez vous
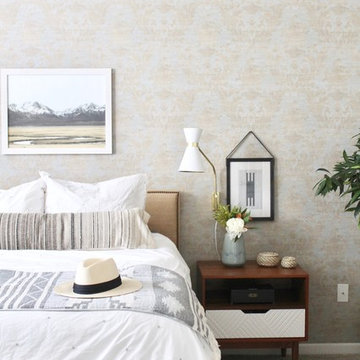
Cette image montre une chambre vintage de taille moyenne avec un mur beige, aucune cheminée et un sol beige.
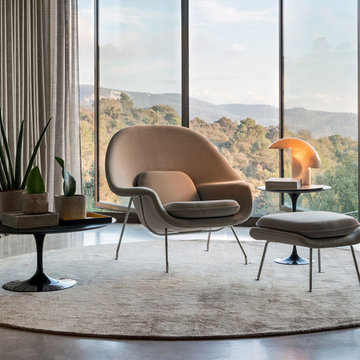
Imagine a chair you could really nestle into; that felt like you were sinking into a basket full of pillows. Well, it already exists, and it’s called the Womb Chair. Designed by mid-century mastermind Eero Saarinen to be just that—the Womb Chair mimics the cosseting of, well, a womb. Always given to experimentation, Saarinen wanted to investigate how comfort could be defined by the shape of a chair, and not necessarily by overstuffed cushioning—as in the case of most armchairs of the time. Taking his cues from fibreglass boat building, he decided to use a material previously unheard of. In a feat of remarkable engineering, the shell of this chair is in fibreglass, moulded over with foam, and flawlessly supported by splayed steel rod legs. The enveloping sculptural expression of the Womb Chair continues to be one of the most recognized representations of Saarinen’s legacy and the organic modernism movement.
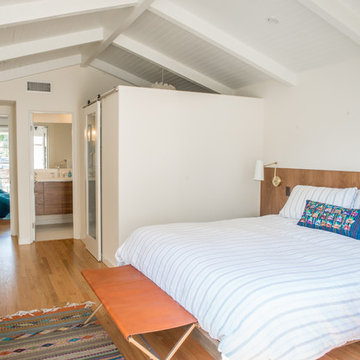
Master Bedroom with vaulted ceiling and walk-in closet with open ceiling
Réalisation d'une chambre parentale vintage avec un mur blanc et un sol en bois brun.
Réalisation d'une chambre parentale vintage avec un mur blanc et un sol en bois brun.
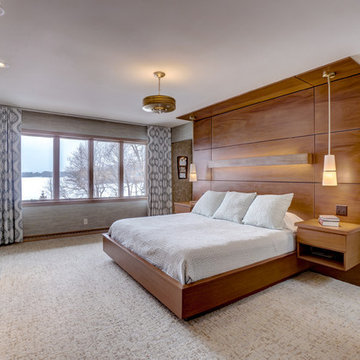
This 1958 Mid Century Modern Lake Home in North Oaks was in need of an update to its master suite where the owners could enjoy a new bathroom and add a large walk-in closet. The master bedroom offered a large footprint so we could easily barrow some space to create a spa like bathroom with a generous double shower. To create a focal point, I designed a Mahogany built-in bed and built-in dresser/entertainment center to house and hide a flat screen TV. We converted a small office into a generous walk-in closet and connected it with a cased opening from the bedroom. The new closet also includes a makeup area and second vanity sink. Both rooms offer sweeping views of the lake and direct access to a private outdoor terrace. Photos provided by: KWREG
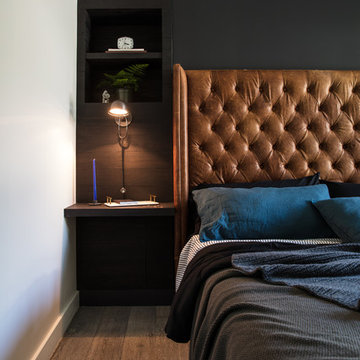
Interior Design: Studio Revolution
Photography: Thomas Kuoh
Réalisation d'une chambre vintage.
Réalisation d'une chambre vintage.
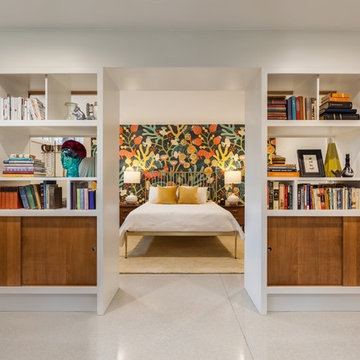
This mid-century modern was a full restoration back to this home's former glory. The floors were a special epoxy blend to imitate terrazzo floors that were so popular during this period. The bright and whimsical wallpaper was chosen because it resembled the work of Walt Disney animator, Mary Blair. The open shelving with stained access doors create a separate seating area from the sleeping area of the master bedroom.
Photo credit - Inspiro 8 Studios
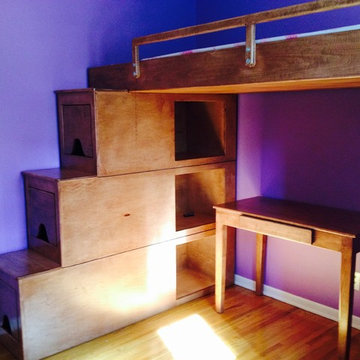
This is a bedroom suite for a daughters bedroom custom built to a previous clients specifications.
Inspiration pour une chambre d'amis vintage avec un mur violet, parquet clair et aucune cheminée.
Inspiration pour une chambre d'amis vintage avec un mur violet, parquet clair et aucune cheminée.
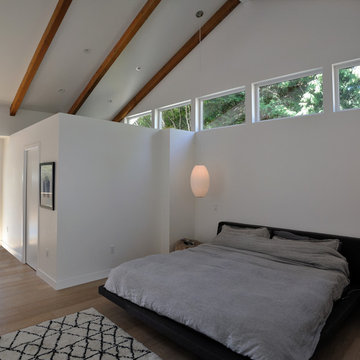
Modern renovation / addition to a mid centrury modern home in Metro Vancouver.
Réalisation d'une chambre parentale vintage de taille moyenne avec un mur blanc, parquet clair, une cheminée ribbon et un manteau de cheminée en carrelage.
Réalisation d'une chambre parentale vintage de taille moyenne avec un mur blanc, parquet clair, une cheminée ribbon et un manteau de cheminée en carrelage.

Exemple d'une grande chambre parentale rétro avec un mur blanc et parquet clair.
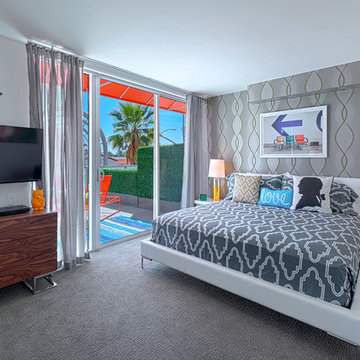
Patrick Ketchum Photography
Réalisation d'une chambre avec moquette vintage avec un mur gris.
Réalisation d'une chambre avec moquette vintage avec un mur gris.
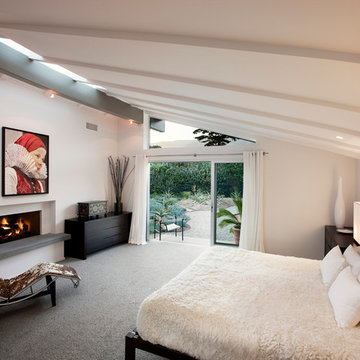
Réalisation d'une chambre avec moquette vintage avec un mur blanc et une cheminée standard.
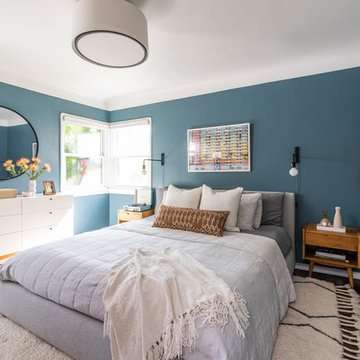
The client needed help to de-clutter and spruce up her master bedroom. We helped her style and add the final details, making her bedroom an open and relaxing environment.
Photography by: Annie Meisel
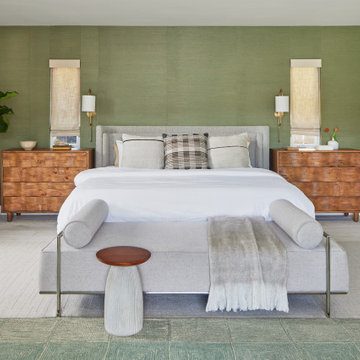
This full home mid-century remodel project is in an affluent community perched on the hills known for its spectacular views of Los Angeles. Our retired clients were returning to sunny Los Angeles from South Carolina. Amidst the pandemic, they embarked on a two-year-long remodel with us - a heartfelt journey to transform their residence into a personalized sanctuary.
Opting for a crisp white interior, we provided the perfect canvas to showcase the couple's legacy art pieces throughout the home. Carefully curating furnishings that complemented rather than competed with their remarkable collection. It's minimalistic and inviting. We created a space where every element resonated with their story, infusing warmth and character into their newly revitalized soulful home.
Idées déco de chambres rétro
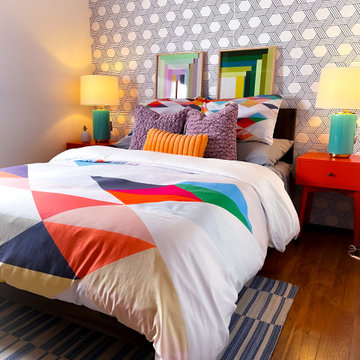
Exemple d'une petite chambre d'amis rétro avec un mur multicolore, un sol en bois brun, aucune cheminée, un sol marron, un plafond en bois et du papier peint.
9
