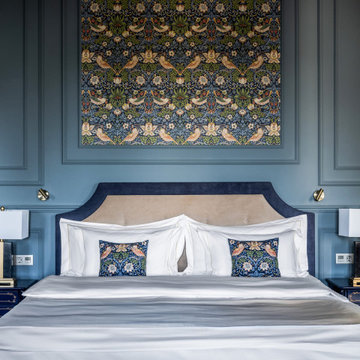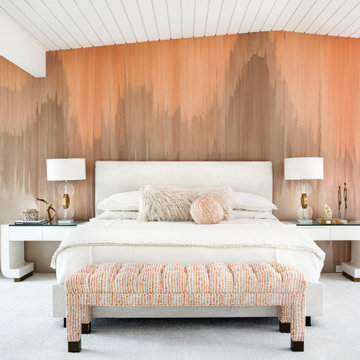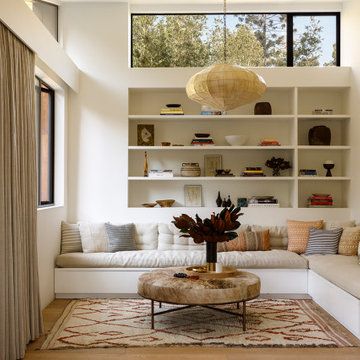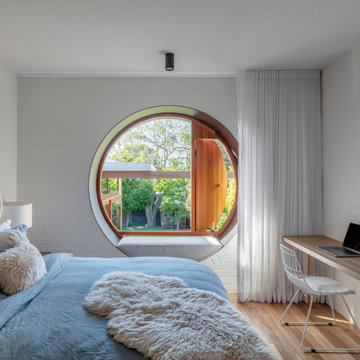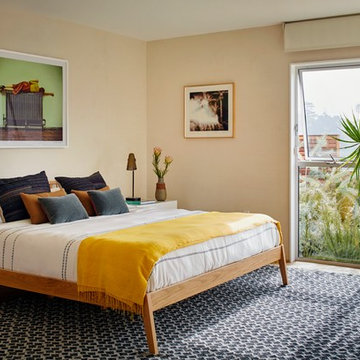Idées déco de chambres rétro
Trier par :
Budget
Trier par:Populaires du jour
221 - 240 sur 19 091 photos
1 sur 4
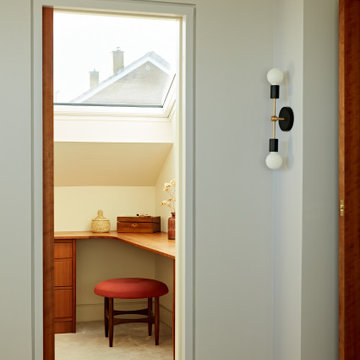
Idée de décoration pour une chambre vintage de taille moyenne avec un mur blanc, un sol beige et du lambris.
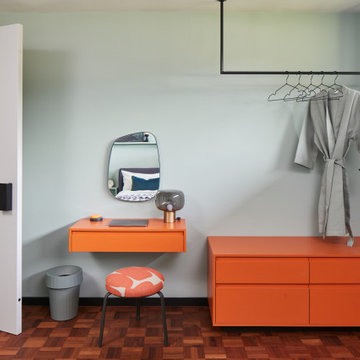
Fitted with bespoke matte black metal ceiling hanging rail for open storage. Bespoke fitted joinery finished in burnt orange lacquered sprat finish. Retro re-upholstered stool
Refurbished parquet floor.
Trouvez le bon professionnel près de chez vous
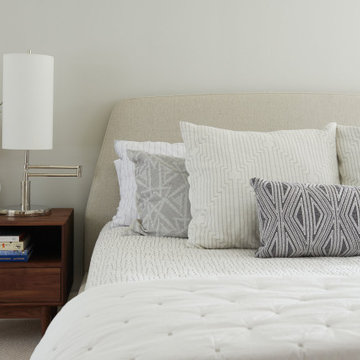
Open plan, spacious living. Honoring 1920’s architecture with a collected look.
Aménagement d'une chambre rétro avec un mur beige et un sol beige.
Aménagement d'une chambre rétro avec un mur beige et un sol beige.
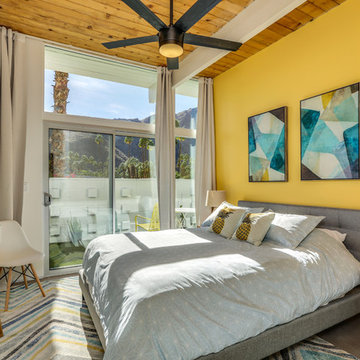
Exemple d'une chambre grise et jaune rétro avec un mur jaune, sol en béton ciré et un sol gris.
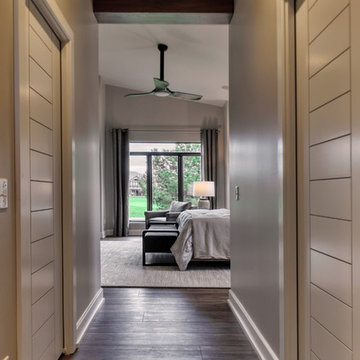
Lisza Coffey Photography
Inspiration pour une chambre parentale vintage de taille moyenne avec un mur beige, un sol en vinyl, aucune cheminée et un sol beige.
Inspiration pour une chambre parentale vintage de taille moyenne avec un mur beige, un sol en vinyl, aucune cheminée et un sol beige.
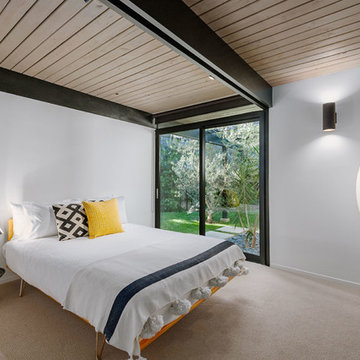
Réalisation d'une chambre vintage de taille moyenne avec un mur blanc et un sol beige.
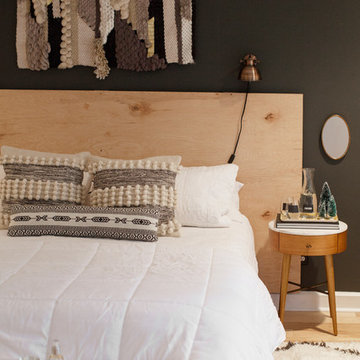
Photo: Margaret Wright © 2017 Houzz
Styling: Liz Martin
Cette image montre une chambre vintage.
Cette image montre une chambre vintage.
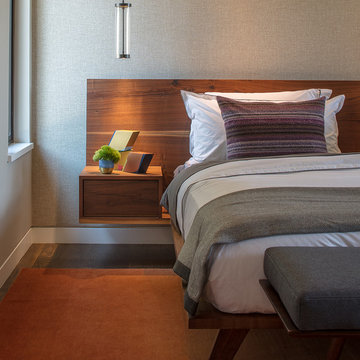
Wallpaper on bed wall: Phillip Jeffries, vinyl, color: Belgian Linen Khaki
Photo by Eric Rorer
While we adore all of our clients and the beautiful structures which we help fill and adorn, like a parent adores all of their children, this recent mid-century modern interior design project was a particular delight.
This client, a smart, energetic, creative, happy person, a man who, in-person, presents as refined and understated — he wanted color. Lots of color. When we introduced some color, he wanted even more color: Bright pops; lively art.
In fact, it started with the art.
This new homeowner was shopping at SLATE ( https://slateart.net) for art one day… many people choose art as the finishing touches to an interior design project, however this man had not yet hired a designer.
He mentioned his predicament to SLATE principal partner (and our dear partner in art sourcing) Danielle Fox, and she promptly referred him to us.
At the time that we began our work, the client and his architect, Jack Backus, had finished up a massive remodel, a thoughtful and thorough update of the elegant, iconic mid-century structure (originally designed by Ratcliff & Ratcliff) for modern 21st-century living.
And when we say, “the client and his architect” — we mean it. In his professional life, our client owns a metal fabrication company; given his skills and knowledge of engineering, build, and production, he elected to act as contractor on the project.
His eye for metal and form made its way into some of our furniture selections, in particular the coffee table in the living room, fabricated and sold locally by Turtle and Hare.
Color for miles: One of our favorite aspects of the project was the long hallway. By choosing to put nothing on the walls, and adorning the length of floor with an amazing, vibrant, patterned rug, we created a perfect venue. The rug stands out, drawing attention to the art on the floor.
In fact, the rugs in each room were as thoughtfully selected for color and design as the art on the walls. In total, on this project, we designed and decorated the living room, family room, master bedroom, and patio.
While my design firm is known for our work with traditional and transitional architecture, and we love those projects, I think it is clear from this project that Modern is also our cup of tea.
If you have a Modern house and are thinking about how to make it more vibrantly YOU, contact us for a consultation.
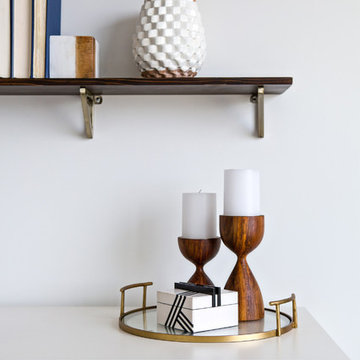
Idées déco pour une chambre rétro de taille moyenne avec un sol gris, un mur blanc et aucune cheminée.
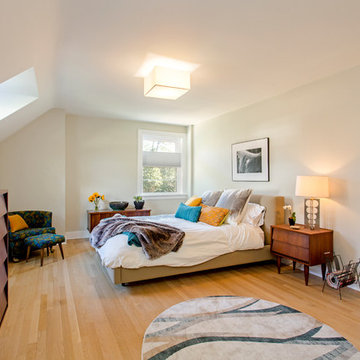
Réalisation d'une grande chambre parentale vintage avec un mur beige, parquet clair, aucune cheminée et un sol marron.
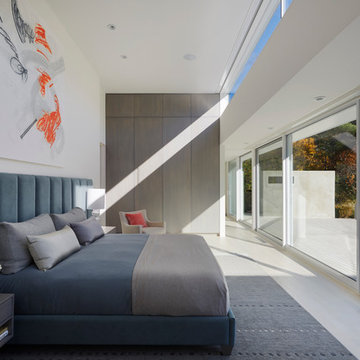
JSA (Joel Sanders Architect), Design Architect
and Ampersand Architecture, Architect of Record
Photo by Mikiko Kikuyama
Cette image montre une chambre vintage avec un mur blanc et parquet clair.
Cette image montre une chambre vintage avec un mur blanc et parquet clair.
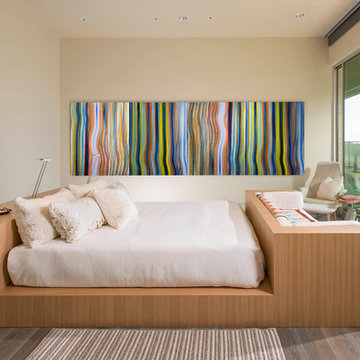
Danny Piassick
Inspiration pour une chambre d'amis vintage de taille moyenne avec un mur beige et un sol en carrelage de porcelaine.
Inspiration pour une chambre d'amis vintage de taille moyenne avec un mur beige et un sol en carrelage de porcelaine.
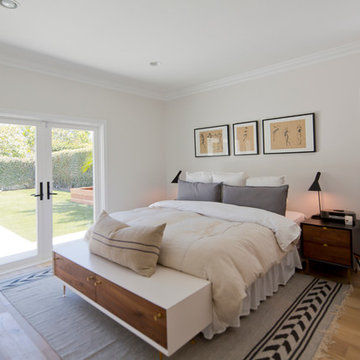
Pom Chaiyakal
Idée de décoration pour une grande chambre parentale vintage avec un mur blanc et parquet clair.
Idée de décoration pour une grande chambre parentale vintage avec un mur blanc et parquet clair.
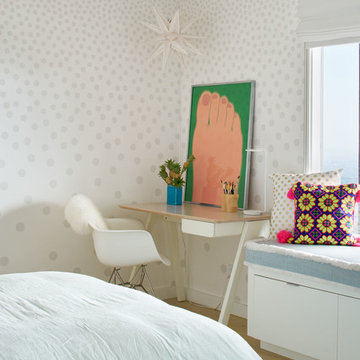
Photo © Bruce Damonte
Cette photo montre une chambre rétro avec un mur blanc et un sol en bois brun.
Cette photo montre une chambre rétro avec un mur blanc et un sol en bois brun.
Idées déco de chambres rétro
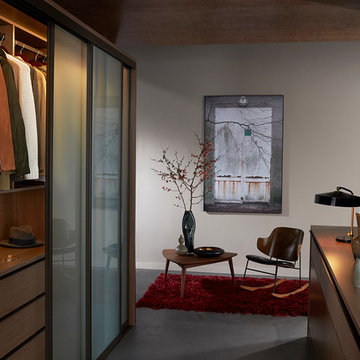
This combination reach-in/wardrobe and built-in credenza, crafted in a rich mid-century color palette, is a stylish solution for the young professional urban dweller that wants a “master closet” but does not have the space for a walk-in.
• “Pass-through” design with reach-in closet on side and cabinets/drawers on the other. Note that the reach-in was designed as a free-standing wardrobe with sliding doors, important for apartment dwellers (that need additional closet space); also both of these pieces illustrate our ability to design and craft
“custom installed furniture.”
• Analogous color palette of Lago Roman Walnut and oil-rubbed bronze, accentuated by the contrast of textures (the Lago material vs. reflective glass on the doors vs. deep textured drawer fronts) is elevated and contemporary.
• Galley-style top lighting and slab front door, contribute to the gender-neutral, architectural feel.
12
